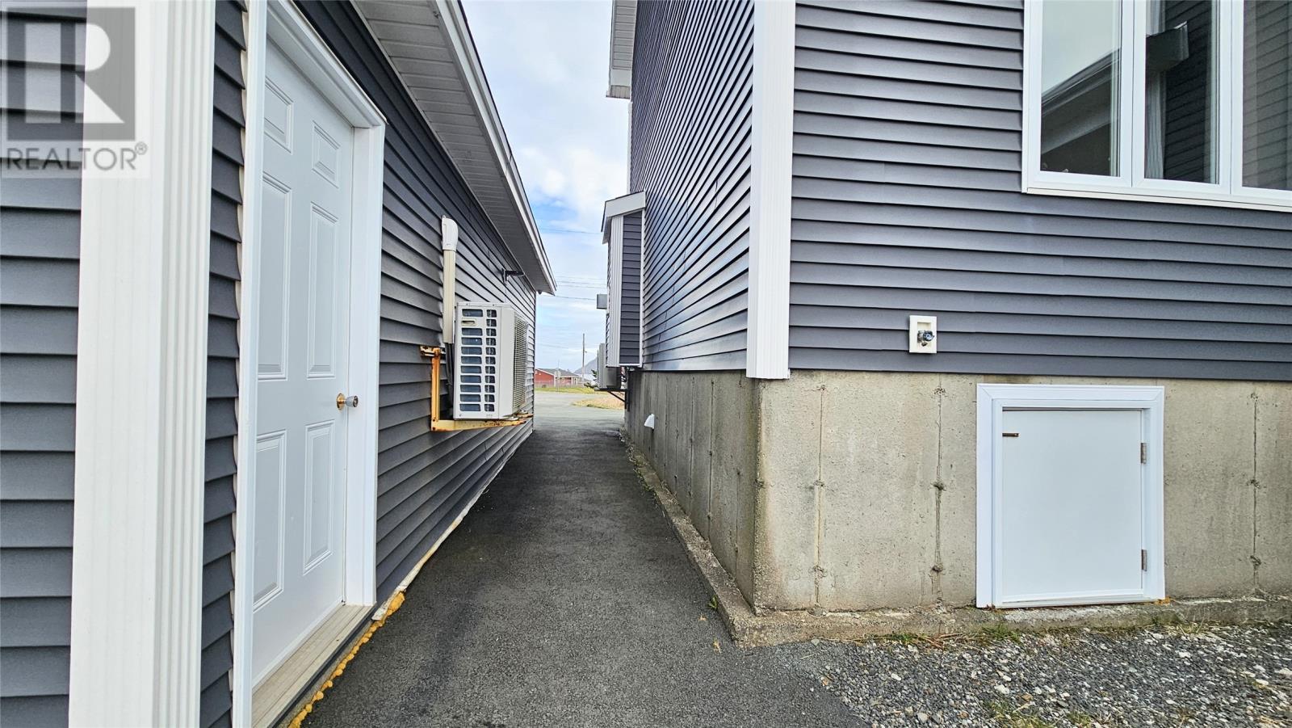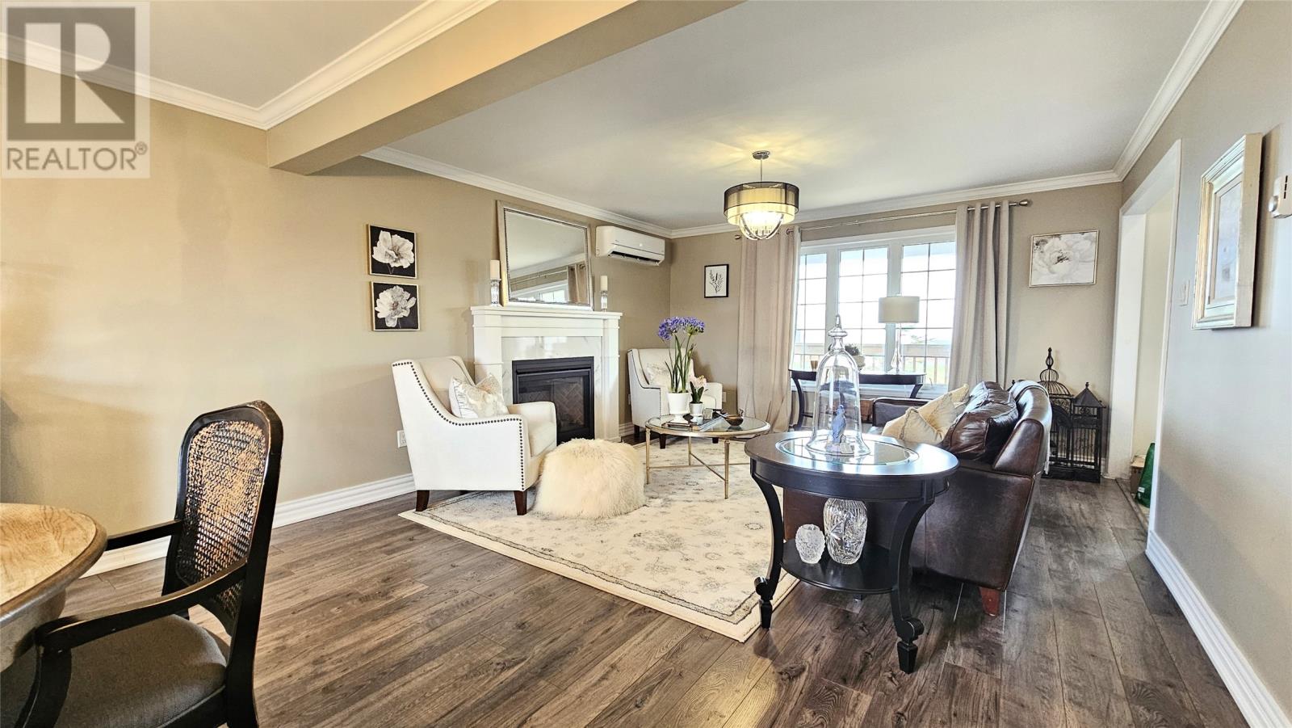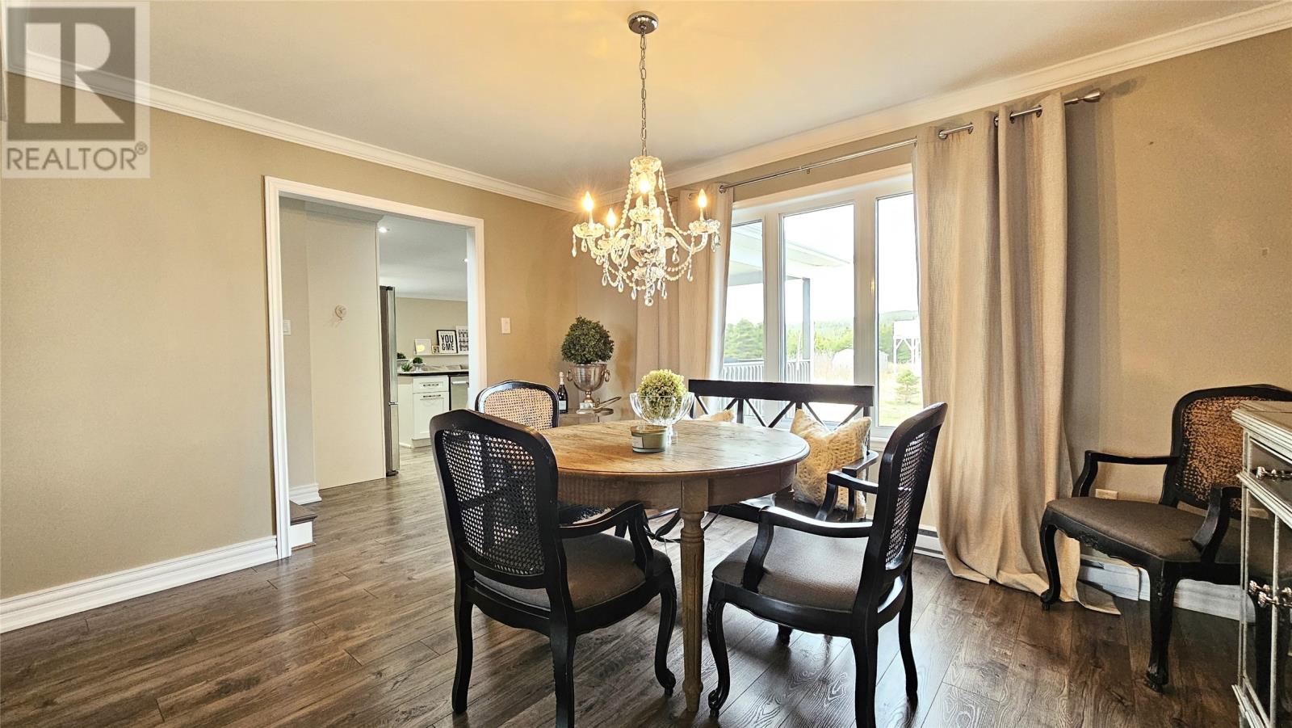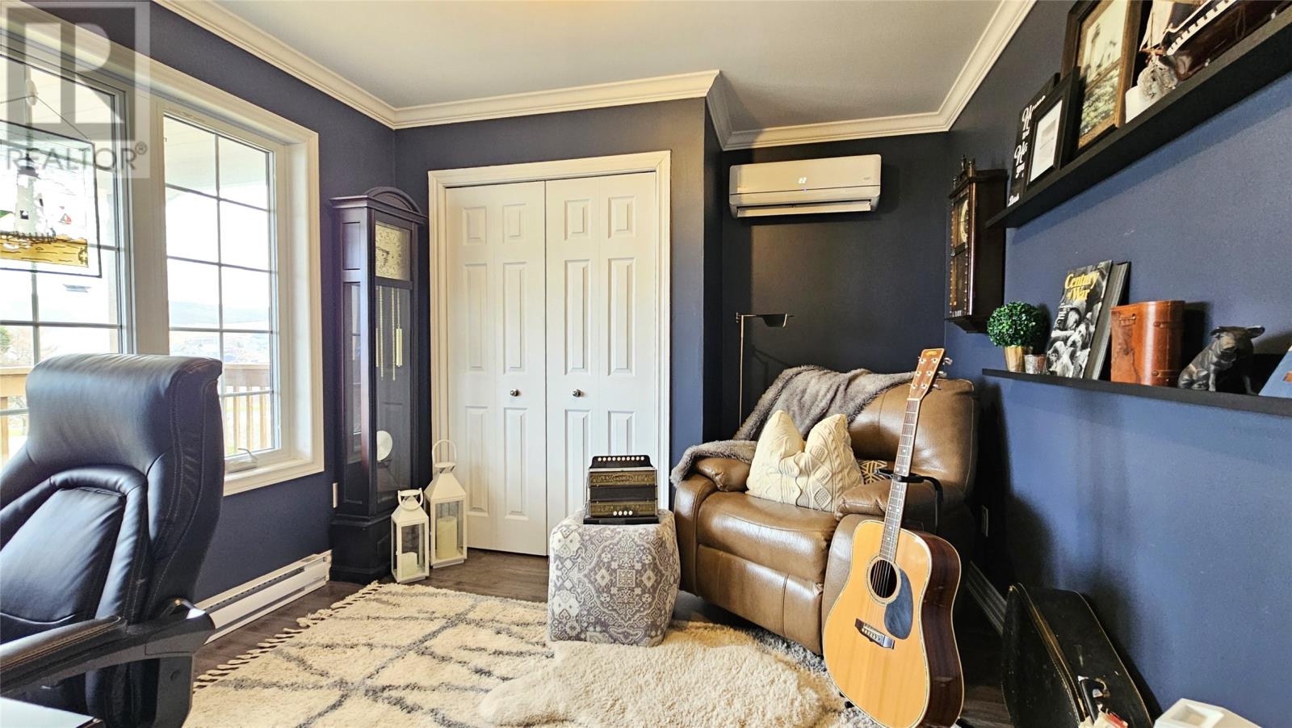1 English Gulch Road Branch, Newfoundland & Labrador A0B 1E0
$599,900
Welcome to the beautiful sea-side community of Branch, St. Mary's Bay and this beautiful, well appointed and MOSTLY FURNISHED executive 2 story home! Let the tranquility and raw beauty of the ocean embrace your senses as you enjoy the many amenities this home has to offer. Thoughtfully constructed to a high standard with top grade finishes including granite counter tops, lots of kitchen cabinets, attractive laminate flooring, custom trim including wide baseboards and crown moldings thru-out, modern lighting and so much more. The home is efficiently heated and cooled by 3 mini-split heat pumps with various heads keeping both floors very comfortable year-round! The main floor has a formal living room with propane fireplace, spacious dining room, a chef's dream kitchen, family room with door leading to a covered rear deck, main floor laundry as well as a half bath and an office or 5th bedroom. Take the unique, custom hardwood staircase to the spacious second floor which includes a primary bedroom with fabulous ocean view, walk-in closet and ensuite plus 3 other spacious bedrooms, full bathroom and an awesome foyer! Outside there is a large detached garage that offers tons of extra storage and is heated and cooled by its own mini-split heat pump and has a large double garage door with opener. The driveway is fully paved and there is a full length covered front veranda. If your looking to relocate, move back to your childhood town or own a little piece of Newfoundland for seasonal use, this is your place! (id:55727)
Property Details
| MLS® Number | 1284331 |
| Property Type | Single Family |
| Amenities Near By | Highway |
| View Type | Ocean View, View |
Building
| Bathroom Total | 3 |
| Bedrooms Above Ground | 4 |
| Bedrooms Total | 4 |
| Appliances | Dishwasher, Refrigerator, Stove, Washer, Dryer |
| Architectural Style | 2 Level |
| Constructed Date | 2014 |
| Construction Style Attachment | Detached |
| Exterior Finish | Vinyl Siding |
| Fireplace Fuel | Propane |
| Fireplace Present | Yes |
| Fireplace Type | Insert |
| Fixture | Drapes/window Coverings |
| Flooring Type | Laminate, Mixed Flooring |
| Foundation Type | Concrete |
| Half Bath Total | 1 |
| Heating Type | Baseboard Heaters, Mini-split |
| Stories Total | 2 |
| Size Interior | 2,434 Ft2 |
| Type | House |
| Utility Water | Drilled Well |
Parking
| Detached Garage | |
| Garage | 2 |
Land
| Access Type | Year-round Access |
| Acreage | No |
| Land Amenities | Highway |
| Sewer | Septic Tank |
| Size Irregular | 20344 Sqft |
| Size Total Text | 20344 Sqft|10,890 - 21,799 Sqft (1/4 - 1/2 Ac) |
| Zoning Description | Res |
Rooms
| Level | Type | Length | Width | Dimensions |
|---|---|---|---|---|
| Second Level | Ensuite | 10-0 X 7-9 | ||
| Second Level | Bedroom | 11-0 X 9-10 | ||
| Second Level | Bedroom | 10-8 X 10-6 | ||
| Second Level | Bedroom | 15-3 X 12-0 | ||
| Second Level | Primary Bedroom | 14-0 X 13-6 | ||
| Main Level | Foyer | 20-7 X 9-1 | ||
| Main Level | Office | 10-3 X 10-0 | ||
| Main Level | Family Room | 12-10 X 12-0 | ||
| Main Level | Dining Room | 13-10 X 10-9 | ||
| Main Level | Living Room/fireplace | 14-0 X 13-10 | ||
| Main Level | Kitchen | 12-0 X 12-10 |
Contact Us
Contact us for more information
















































