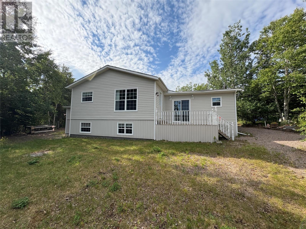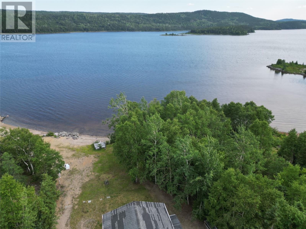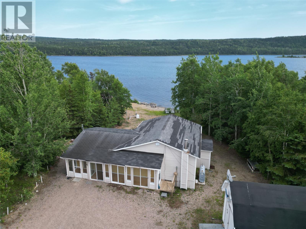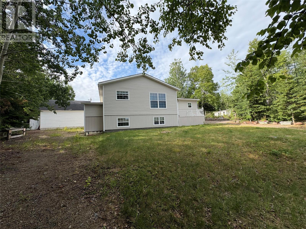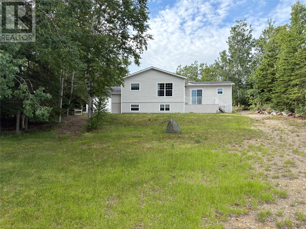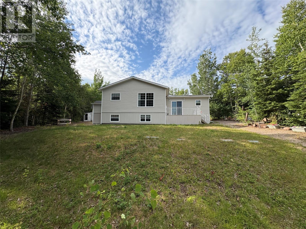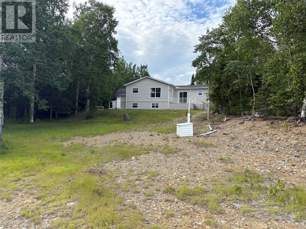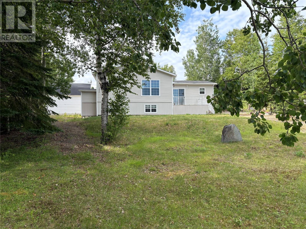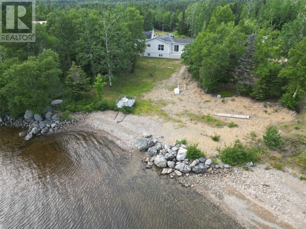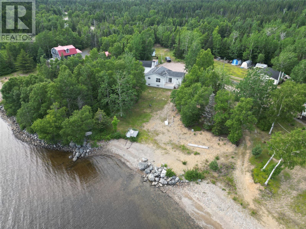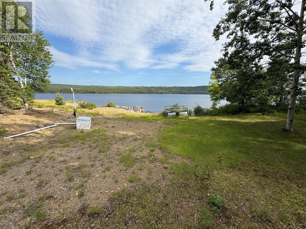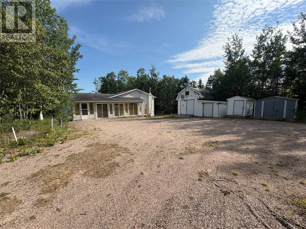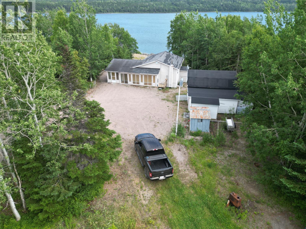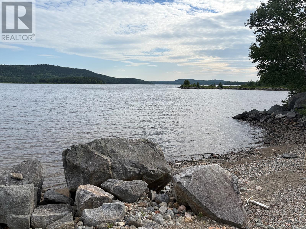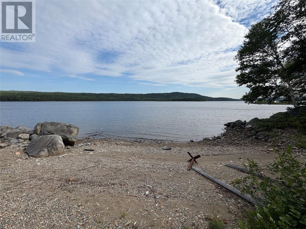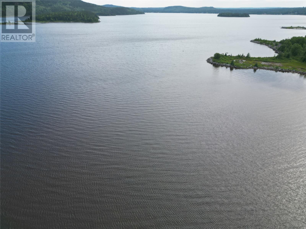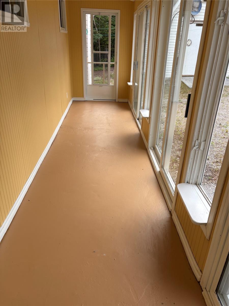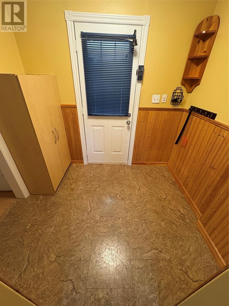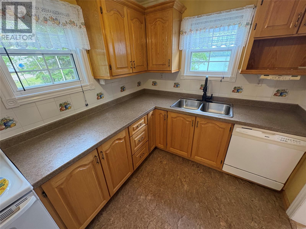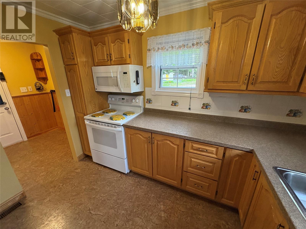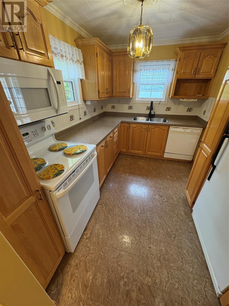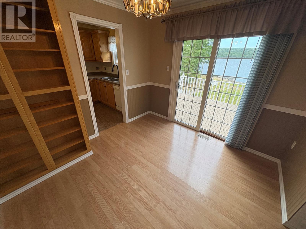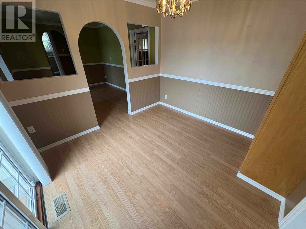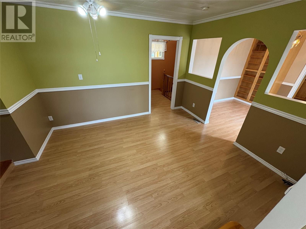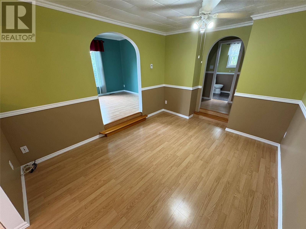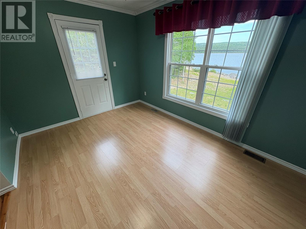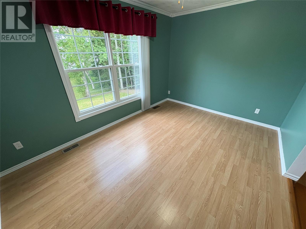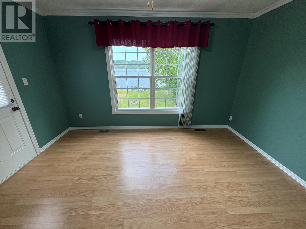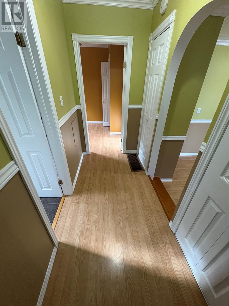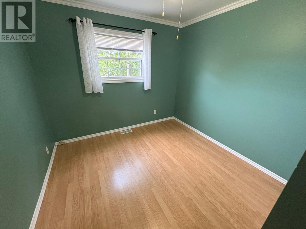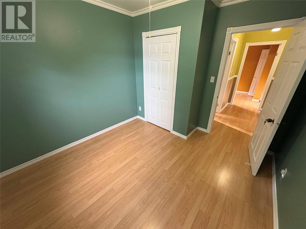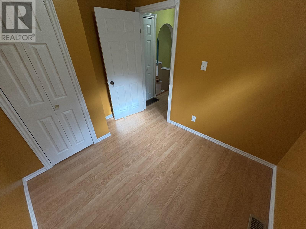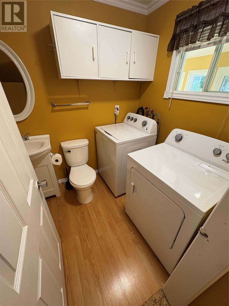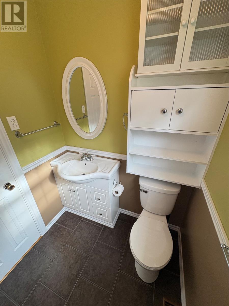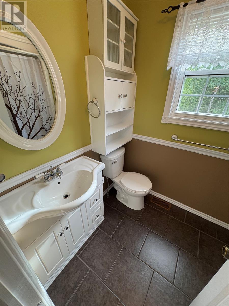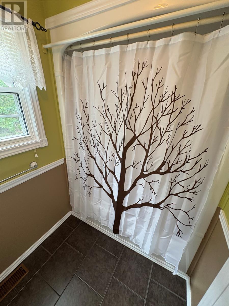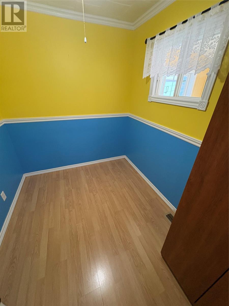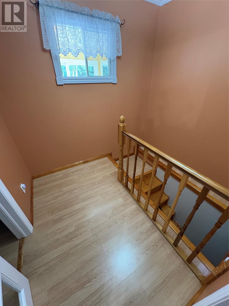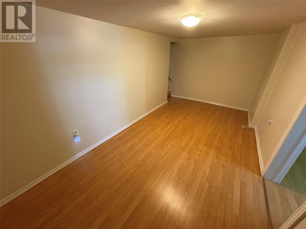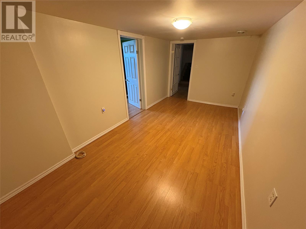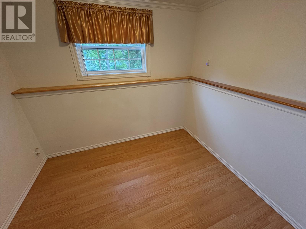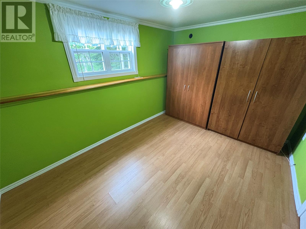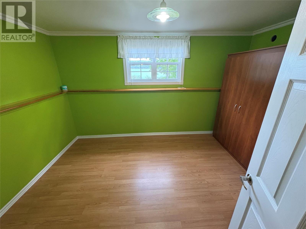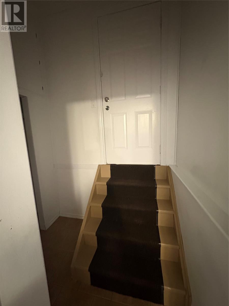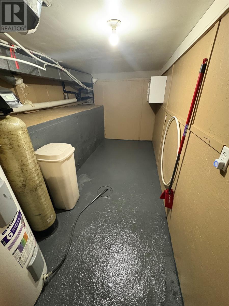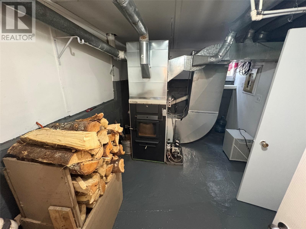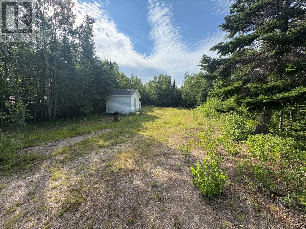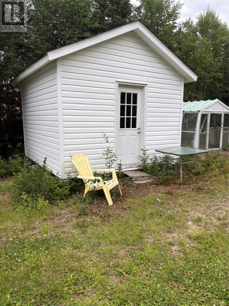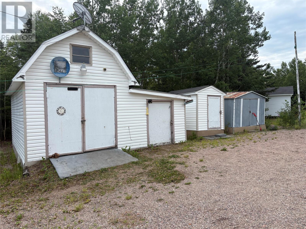1 Crooked Lake Road Badger, Newfoundland & Labrador A0H 1A0
$239,900
Welcome to 1 Crooked Lake Road, this waterfront property has a breathtaking view. This is and idea area for outdoor enthusiasts for kayaking and boating, leave right from your doorstep and enjoy some of the best ATVing and snowmobiling trails in Newfoundland & Labrador. This property is only 4.0km from the TransCanada Highway which allows for year round access. Property is situated on a large parcel of land, has a beach area and multiple storage sheds. Interior of the property has sunroom, rear porch area, half bath/laundry combo on main level, kitchen with oak cabinets, dining, living room area with lake view, 3 bedrooms and 3pcs main bath. The basement area has a rec room great for entertaining, 2 bedrooms, utility room and storage room. Don't miss out on this hidden gem! (id:55727)
Property Details
| MLS® Number | 1287995 |
| Property Type | Recreational |
| Amenities Near By | Highway |
Building
| Bathroom Total | 2 |
| Bedrooms Above Ground | 3 |
| Bedrooms Below Ground | 2 |
| Bedrooms Total | 5 |
| Appliances | Refrigerator, Microwave, Stove |
| Architectural Style | Bungalow |
| Constructed Date | 2001 |
| Exterior Finish | Vinyl Siding |
| Fixture | Drapes/window Coverings |
| Flooring Type | Ceramic Tile, Laminate |
| Foundation Type | Block |
| Half Bath Total | 1 |
| Heating Fuel | Oil, Wood |
| Heating Type | Forced Air |
| Stories Total | 1 |
| Size Interior | 1,848 Ft2 |
| Type | Recreational |
| Utility Water | Dug Well |
Land
| Access Type | Boat Access, Water Access, Year-round Access |
| Acreage | No |
| Land Amenities | Highway |
| Landscape Features | Partially Landscaped |
| Sewer | Septic Tank |
| Size Irregular | 147x295 |
| Size Total Text | 147x295|32,670 - 43,559 Sqft (3/4 - 1 Ac) |
| Zoning Description | Res |
Rooms
| Level | Type | Length | Width | Dimensions |
|---|---|---|---|---|
| Basement | Storage | 8.1 x 13.7 | ||
| Basement | Utility Room | 11.6 x 9.4 | ||
| Basement | Recreation Room | 8.2 x 16.6 | ||
| Basement | Bedroom | 6.8 x 9.3 | ||
| Basement | Bedroom | 9.5 x 13.4 | ||
| Main Level | Bedroom | 9.7 x 7.3 | ||
| Main Level | Bedroom | 10.6 x 9.7 | ||
| Main Level | Bedroom | 8.9 x 6.9 | ||
| Main Level | Bath (# Pieces 1-6) | 5.1 x 5.3 | ||
| Main Level | Not Known | 9.7 x 13.2 | ||
| Main Level | Living Room | 12.1 x 10.0 | ||
| Main Level | Dining Room | 10.0 x 9.5 | ||
| Main Level | Kitchen | 10.6 x 7.6 | ||
| Main Level | Laundry Room | 5.7 x 6.8 | ||
| Main Level | Foyer | 7.6 x 6.2 |
Contact Us
Contact us for more information

