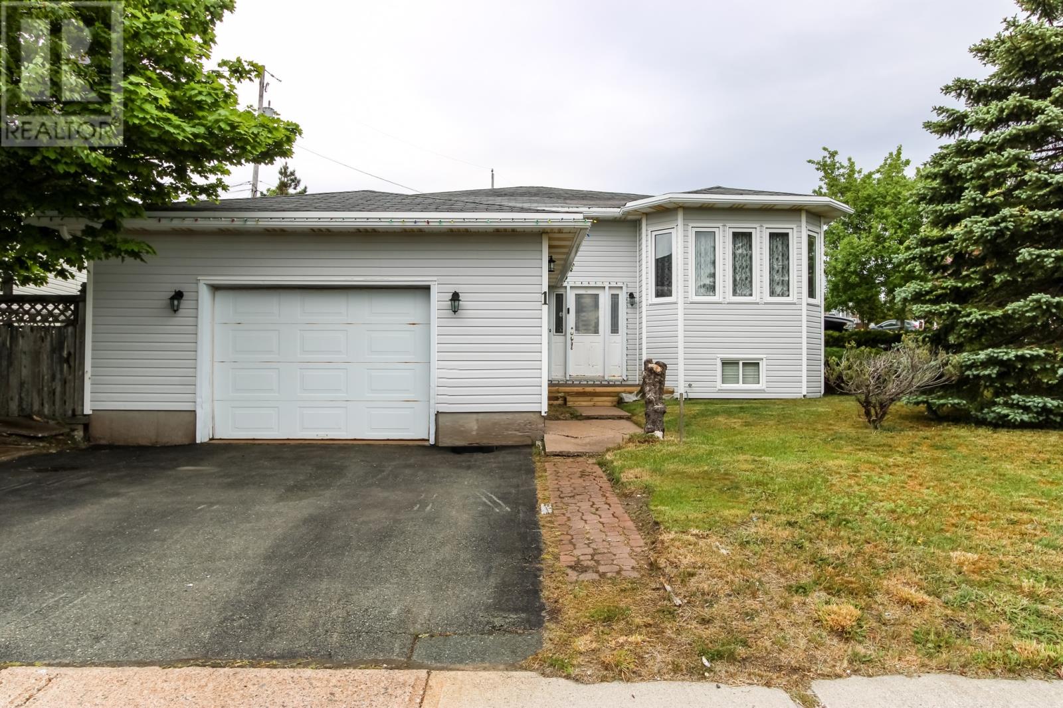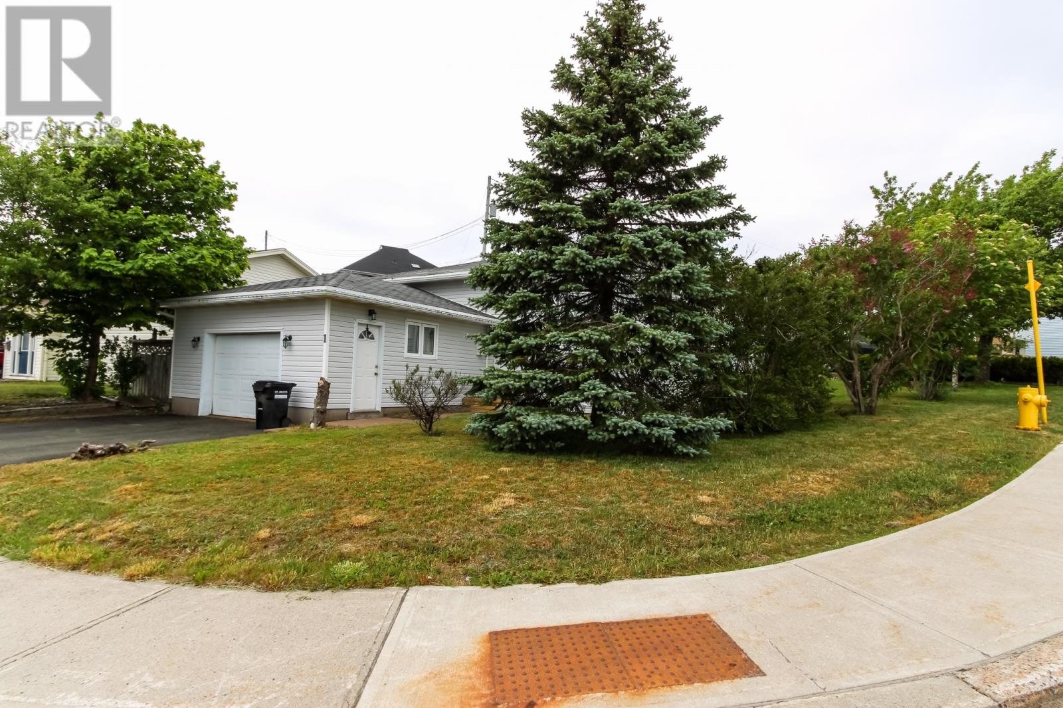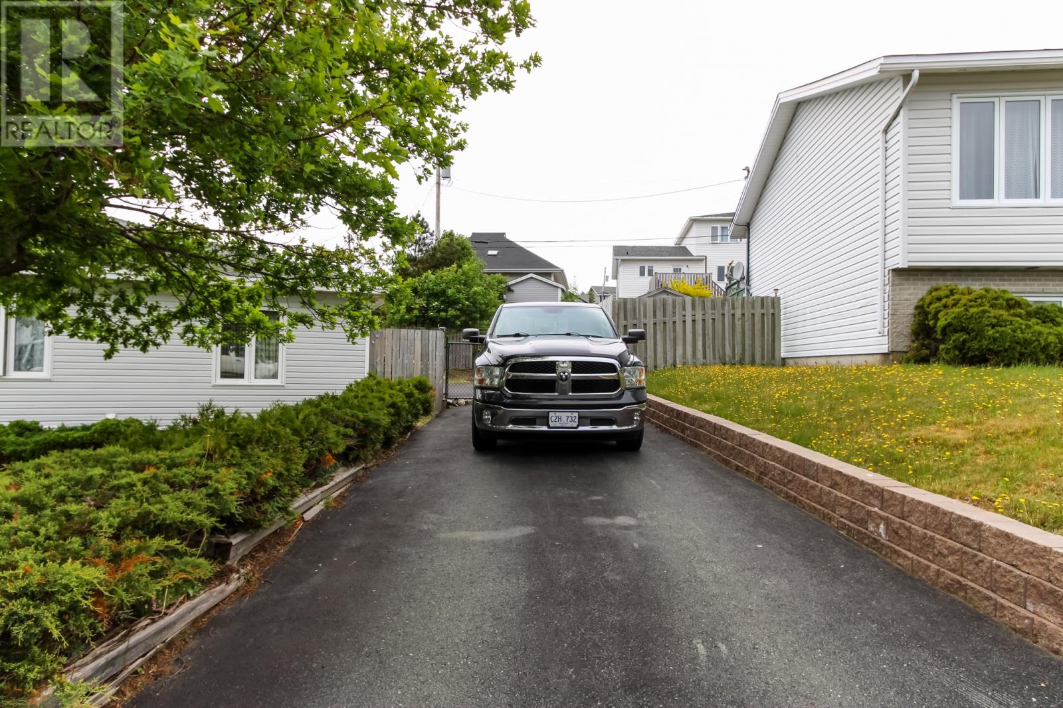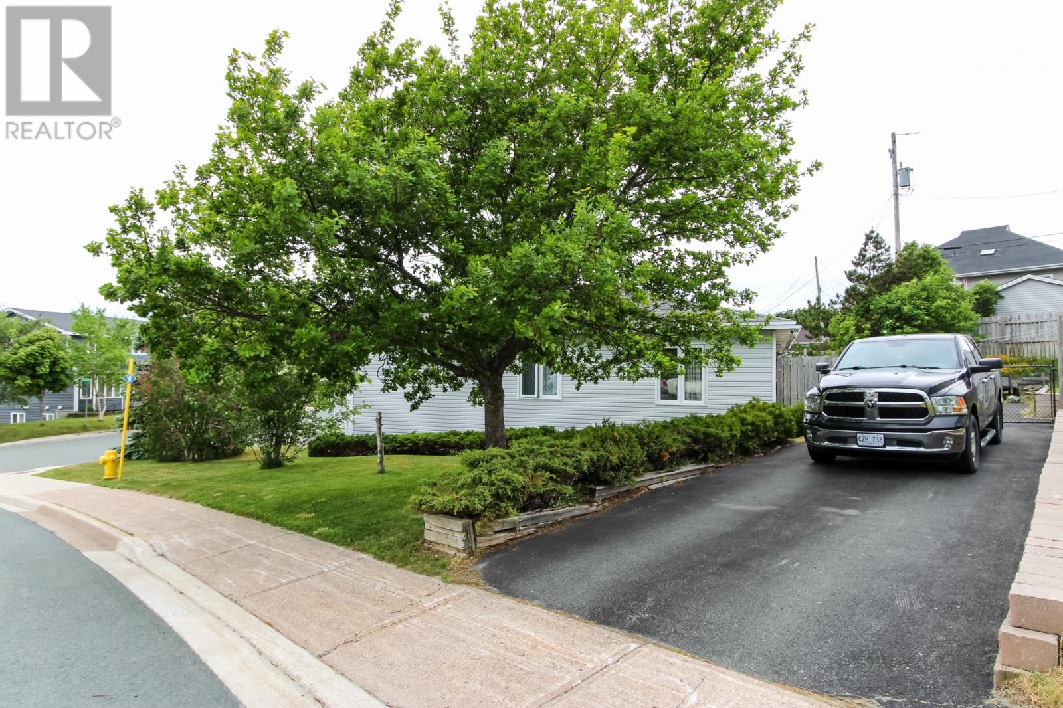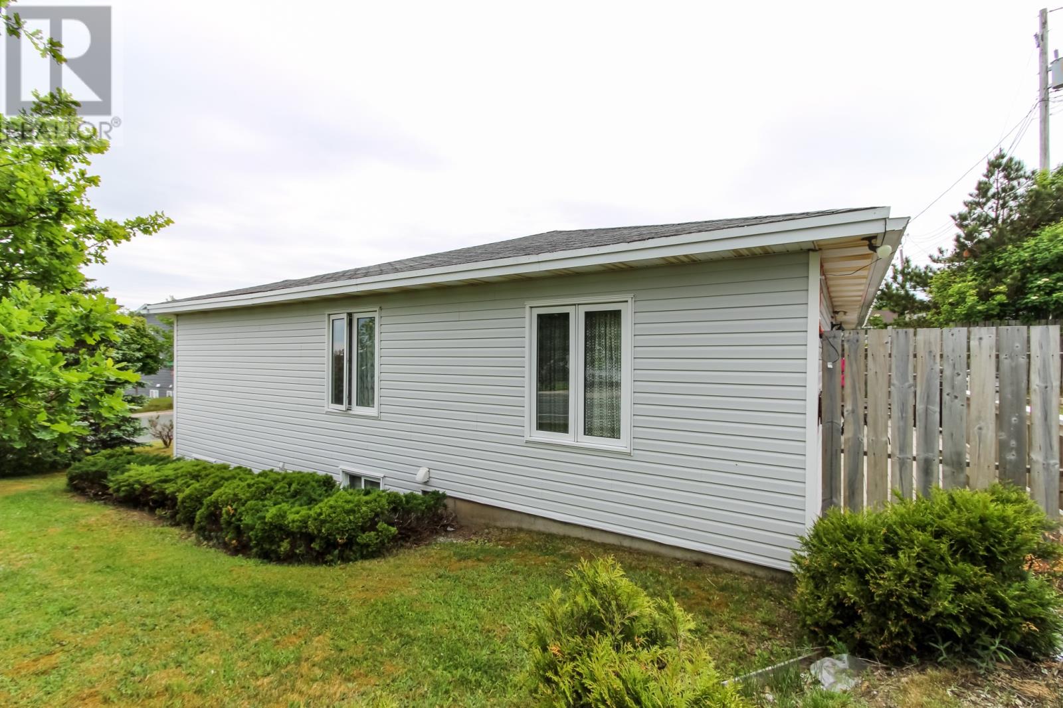1 Creston Place St. John's, Newfoundland & Labrador A1E 5X2
$349,900
Situated on a corner lot, this spacious bungalow offers two driveways, including paved access ideal for RV parking. The home features 3 bedrooms, 2 full bathrooms, and the convenience of main floor laundry. Designed for comfortable living and entertaining, it includes formal living and dining rooms, an eat-in kitchen, and an adjoining family room. A generous garage provides ramp access to the full, unfinished basement, with gyprocked exterior walls in place. Additional highlights include a 200-amp electrical breaker panel and a few exterior upgrades, including a new back deck, retaining walls, and rear fencing completed in 2019–2010. As per Sellers Directive no offers will be presented prior to 4pm on June 27, 2025, with all offers to be left open until 8 pm, June 27, 2025. (id:55727)
Property Details
| MLS® Number | 1286883 |
| Property Type | Single Family |
| Amenities Near By | Recreation, Shopping |
| Equipment Type | None |
| Rental Equipment Type | None |
Building
| Bathroom Total | 2 |
| Bedrooms Above Ground | 3 |
| Bedrooms Total | 3 |
| Appliances | Dishwasher |
| Architectural Style | Bungalow |
| Constructed Date | 1991 |
| Construction Style Attachment | Detached |
| Exterior Finish | Vinyl Siding |
| Fixture | Drapes/window Coverings |
| Flooring Type | Hardwood, Mixed Flooring |
| Foundation Type | Poured Concrete |
| Heating Fuel | Electric |
| Stories Total | 1 |
| Size Interior | 3,060 Ft2 |
| Type | House |
| Utility Water | Municipal Water |
Parking
| Attached Garage | |
| Garage | 2 |
Land
| Acreage | No |
| Fence Type | Fence |
| Land Amenities | Recreation, Shopping |
| Landscape Features | Landscaped |
| Sewer | Municipal Sewage System |
| Size Irregular | 692 Sq Meters |
| Size Total Text | 692 Sq Meters |
| Zoning Description | Residential |
Rooms
| Level | Type | Length | Width | Dimensions |
|---|---|---|---|---|
| Basement | Other | 12.5 x 9 Crawl | ||
| Basement | Storage | 12 x 40 | ||
| Basement | Storage | 12.5 x 27 | ||
| Basement | Storage | 12.5 x 27 | ||
| Main Level | Laundry Room | Closet | ||
| Main Level | Bath (# Pieces 1-6) | 3 pc | ||
| Main Level | Bath (# Pieces 1-6) | 4 pc | ||
| Main Level | Bedroom | 10.5 x 8.8 | ||
| Main Level | Bedroom | 13.4 x 10.5 | ||
| Main Level | Primary Bedroom | 14.3 x 12 | ||
| Main Level | Family Room/fireplace | 13.5 x 11.9 | ||
| Main Level | Not Known | 13.5 x 12.7 | ||
| Main Level | Dining Room | 11.6 x 11 | ||
| Main Level | Living Room | 11.6 x 16.1 | ||
| Main Level | Foyer | 8.9 x 8.5 |
Contact Us
Contact us for more information

