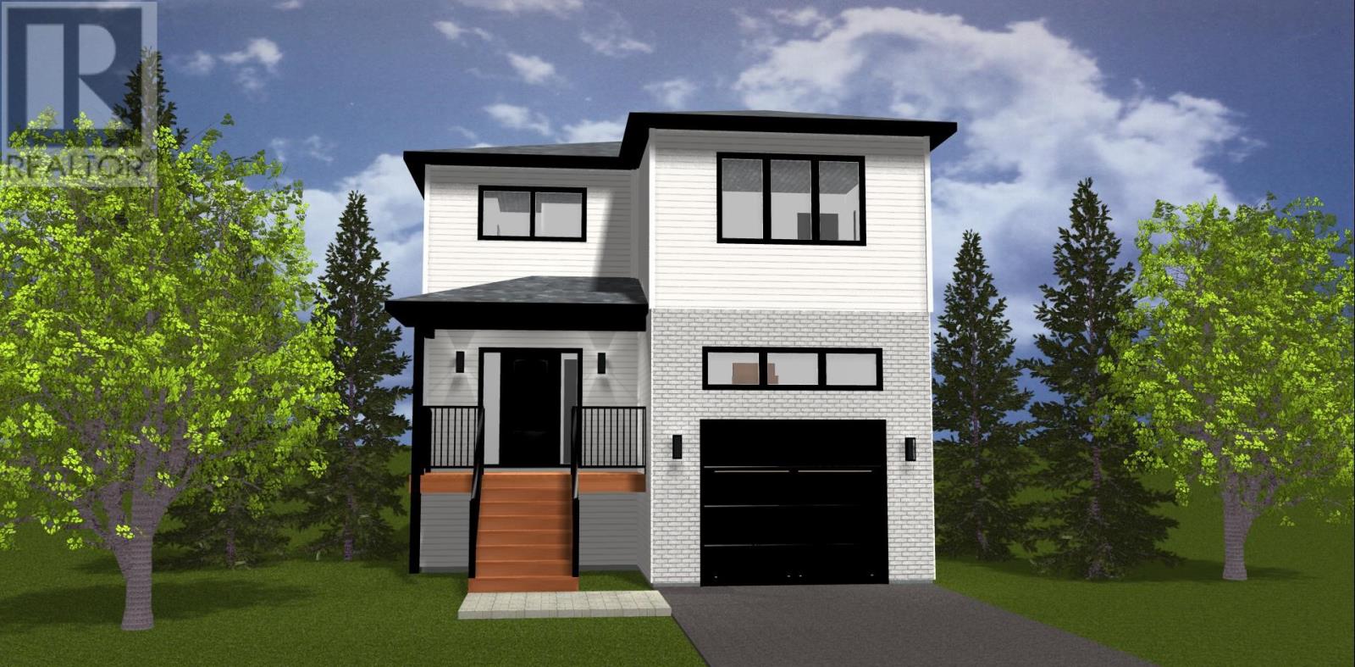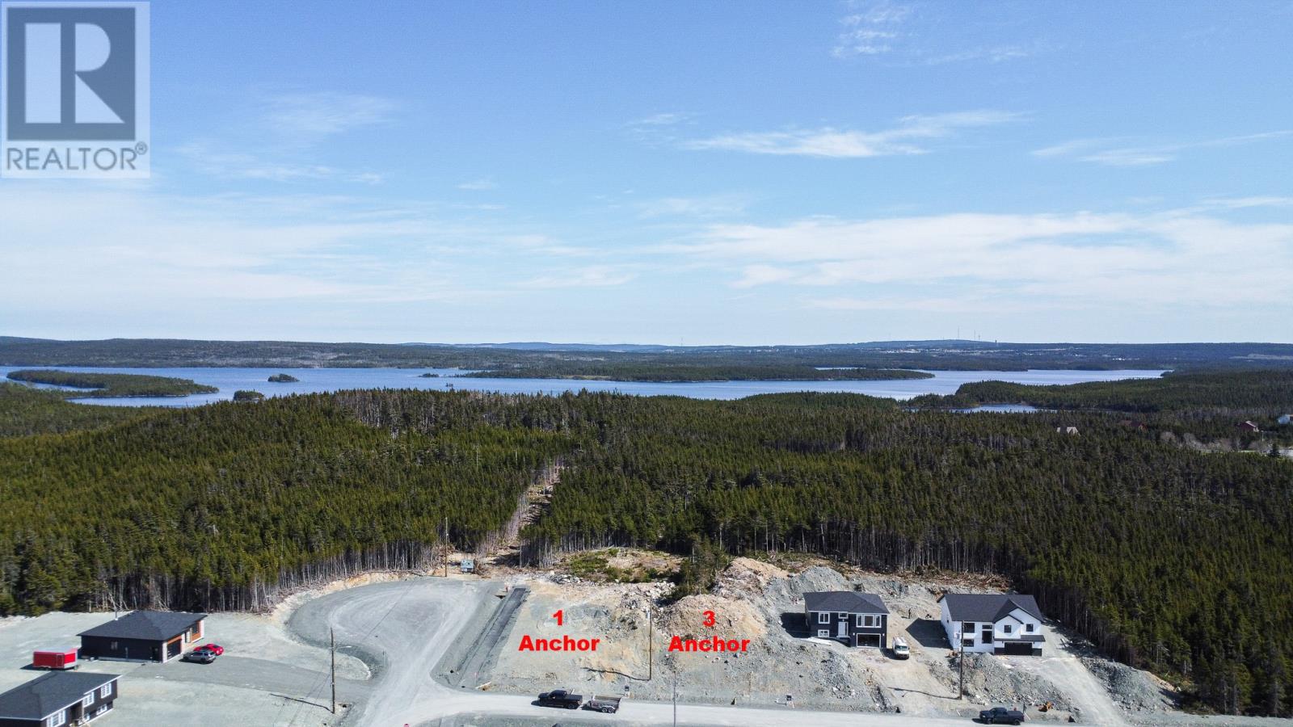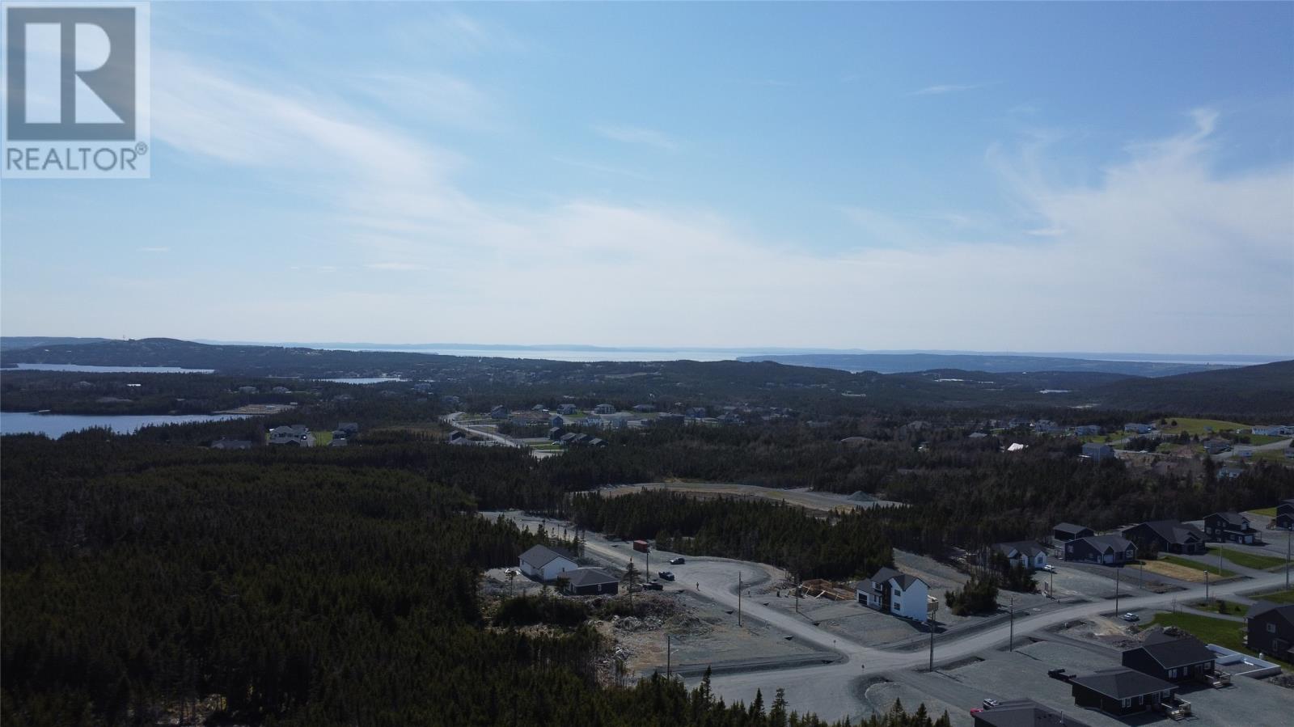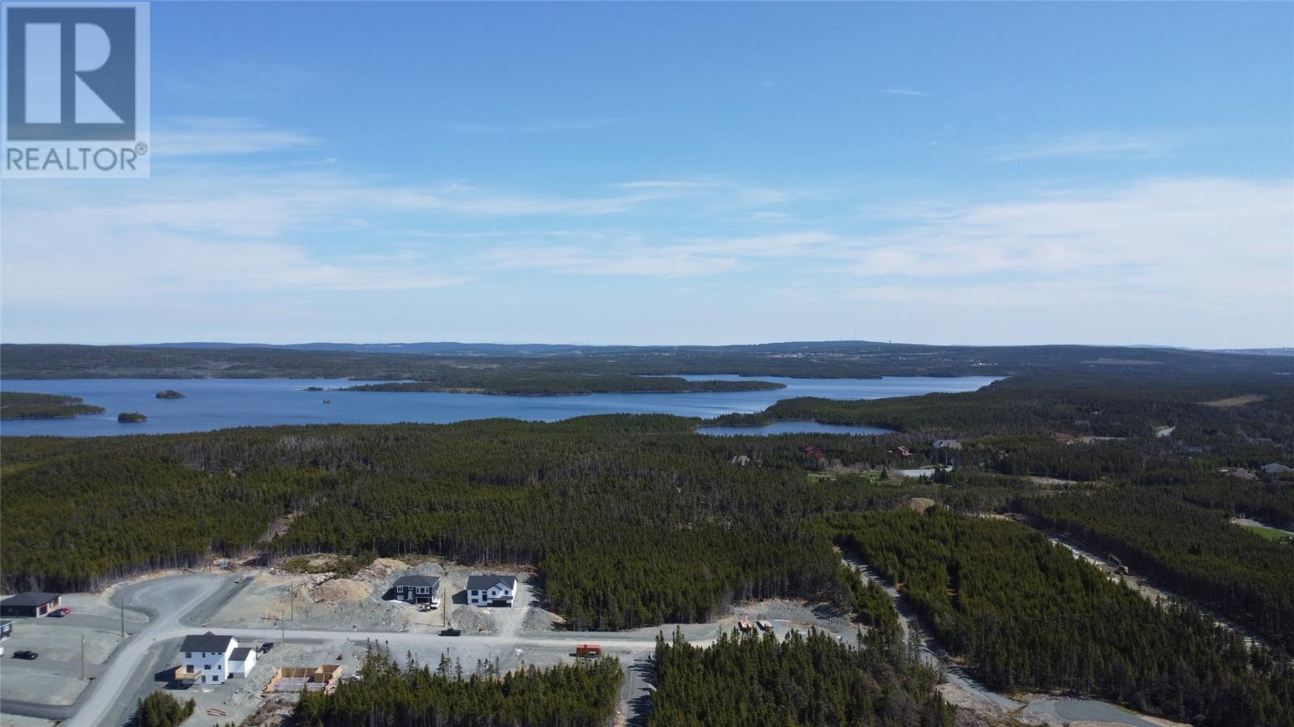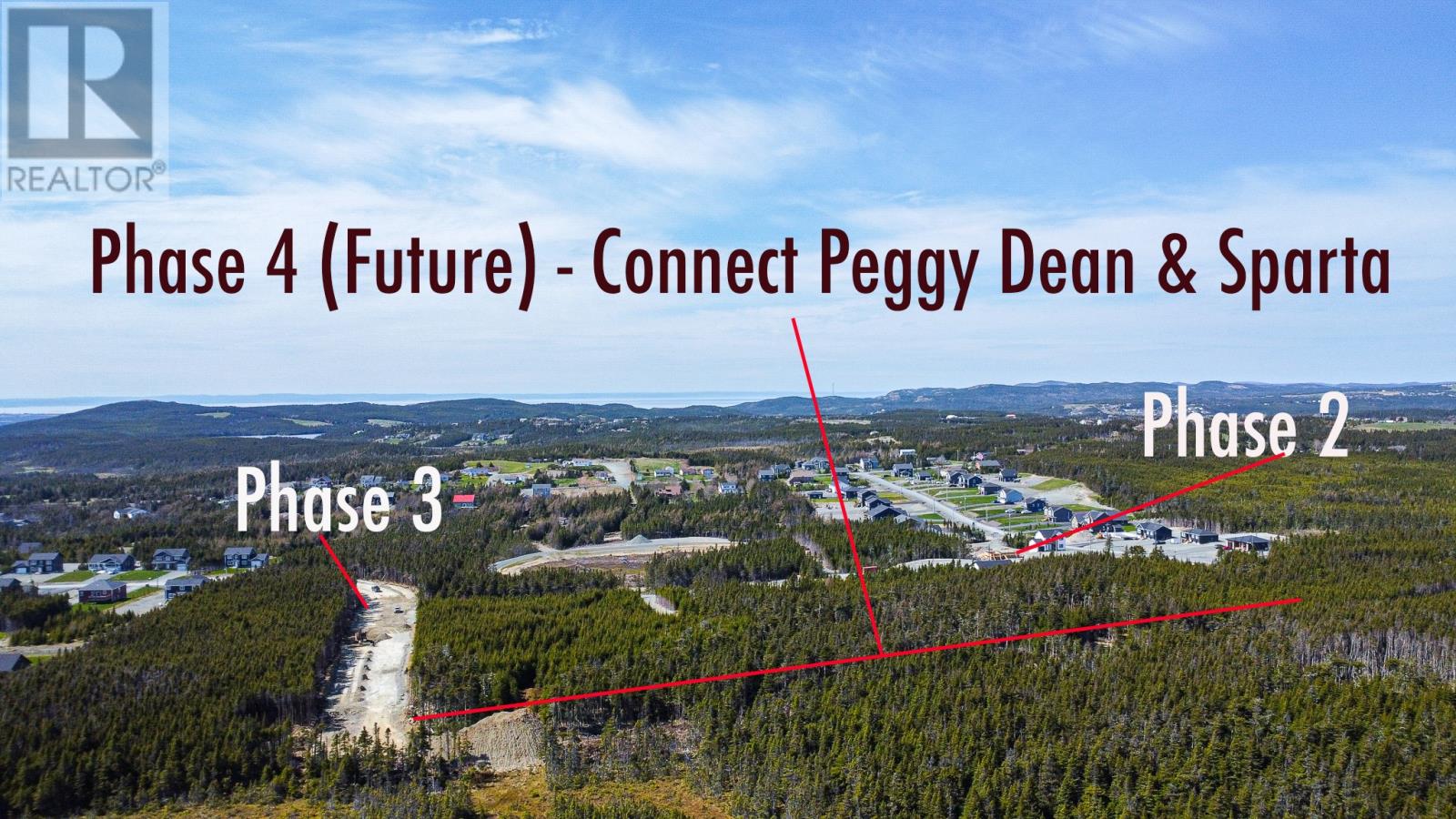1 Anchor Place Portugal Cove - St. Philips, Newfoundland & Labrador A1M 0K9
$575,000
Welcome to Windsor Gates in Beautiful Portugal Cove - St. Philip's! Nestled on a spacious corner lot in a quiet, family-friendly cul-de-sac, this stunning single-family home offers the perfect blend of privacy and community living. Situated on over ½ an acre, the partially treed backyard provides exceptional privacy—ideal for relaxing or entertaining. The main floor features an open-concept layout, including a modern kitchen with an island that seats four, a convenient corner pantry, and an adjacent dining area. The bright and inviting living room includes patio doors that lead directly to your backyard oasis. Upstairs, the primary suite boasts a generous ensuite with double vanities, a soaker tub, and a separate shower. You’ll also find upper-level laundry, two well-sized guest bedrooms, and a full bathroom with a tub enclosure. Located in a highly desirable school catchment, this home is part of a growing community that now includes K–12 education with the new high school underway—making it a smart and lasting investment for families. (id:55727)
Property Details
| MLS® Number | 1286047 |
| Property Type | Single Family |
| Equipment Type | None |
| Rental Equipment Type | None |
Building
| Bathroom Total | 3 |
| Bedrooms Above Ground | 3 |
| Bedrooms Total | 3 |
| Architectural Style | 2 Level |
| Constructed Date | 2025 |
| Construction Style Attachment | Detached |
| Cooling Type | Air Exchanger |
| Exterior Finish | Vinyl Siding |
| Foundation Type | Poured Concrete |
| Half Bath Total | 1 |
| Heating Fuel | Electric |
| Heating Type | Baseboard Heaters |
| Stories Total | 2 |
| Size Interior | 2,300 Ft2 |
| Type | House |
| Utility Water | Municipal Water |
Parking
| Attached Garage | |
| Garage | 1 |
Land
| Access Type | Year-round Access |
| Acreage | No |
| Sewer | Septic Tank |
| Size Irregular | 0.46 Acres |
| Size Total Text | 0.46 Acres|10,890 - 21,799 Sqft (1/4 - 1/2 Ac) |
| Zoning Description | Res. |
Rooms
| Level | Type | Length | Width | Dimensions |
|---|---|---|---|---|
| Second Level | Bath (# Pieces 1-6) | 4 Piece | ||
| Second Level | Bedroom | 10 x 12.7 | ||
| Second Level | Bedroom | 10.1 x 12.2 | ||
| Second Level | Ensuite | 5 Piece | ||
| Second Level | Primary Bedroom | 13.1 x 13.9 | ||
| Main Level | Not Known | 13.4 x 20 | ||
| Main Level | Bath (# Pieces 1-6) | 2 Piece | ||
| Main Level | Living Room | 14 x 12.7 | ||
| Main Level | Kitchen | 11.1 x 12 | ||
| Main Level | Dining Room | 11.8 x 13 | ||
| Main Level | Foyer | 9.6 x 6 |
Contact Us
Contact us for more information

