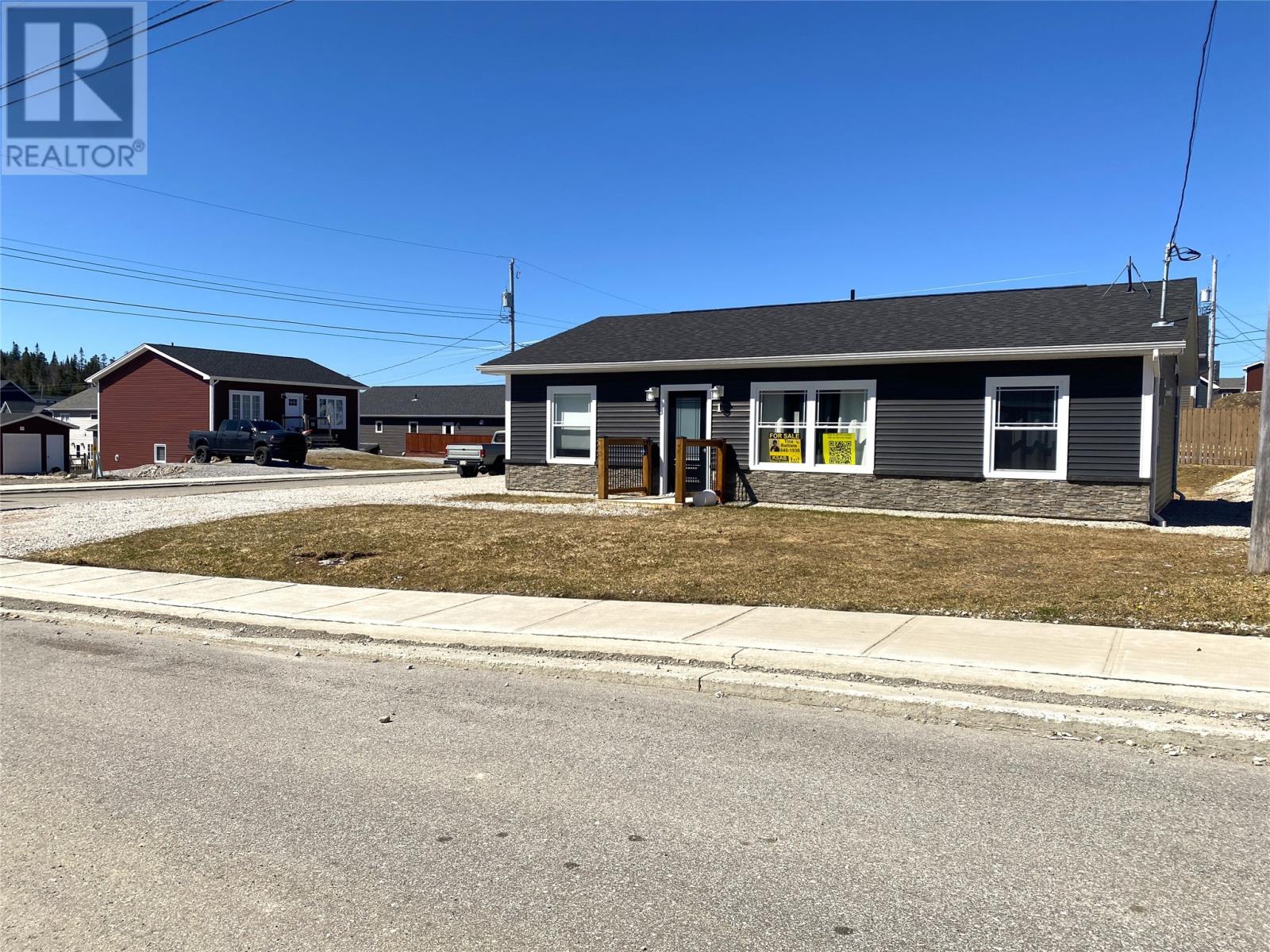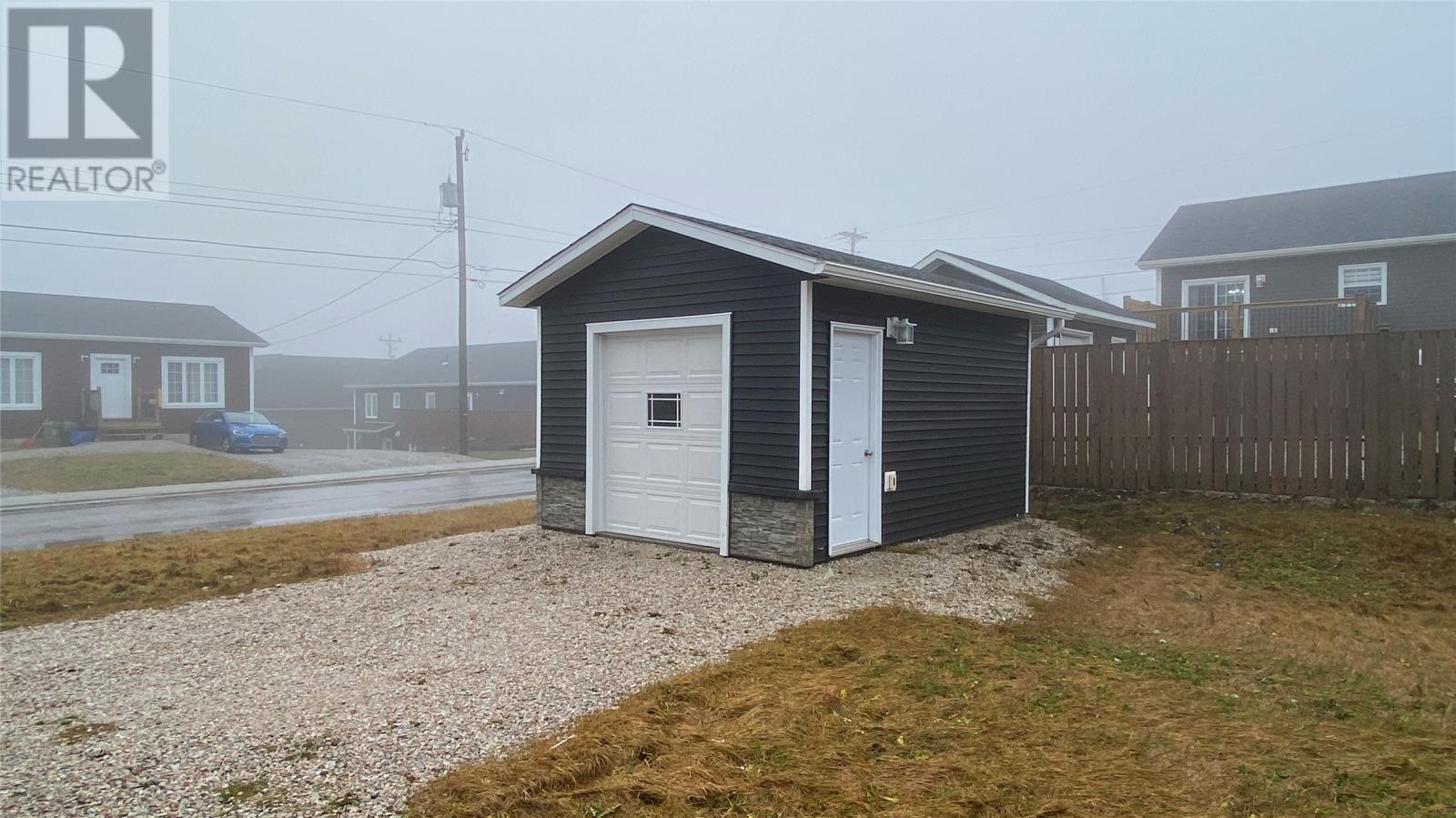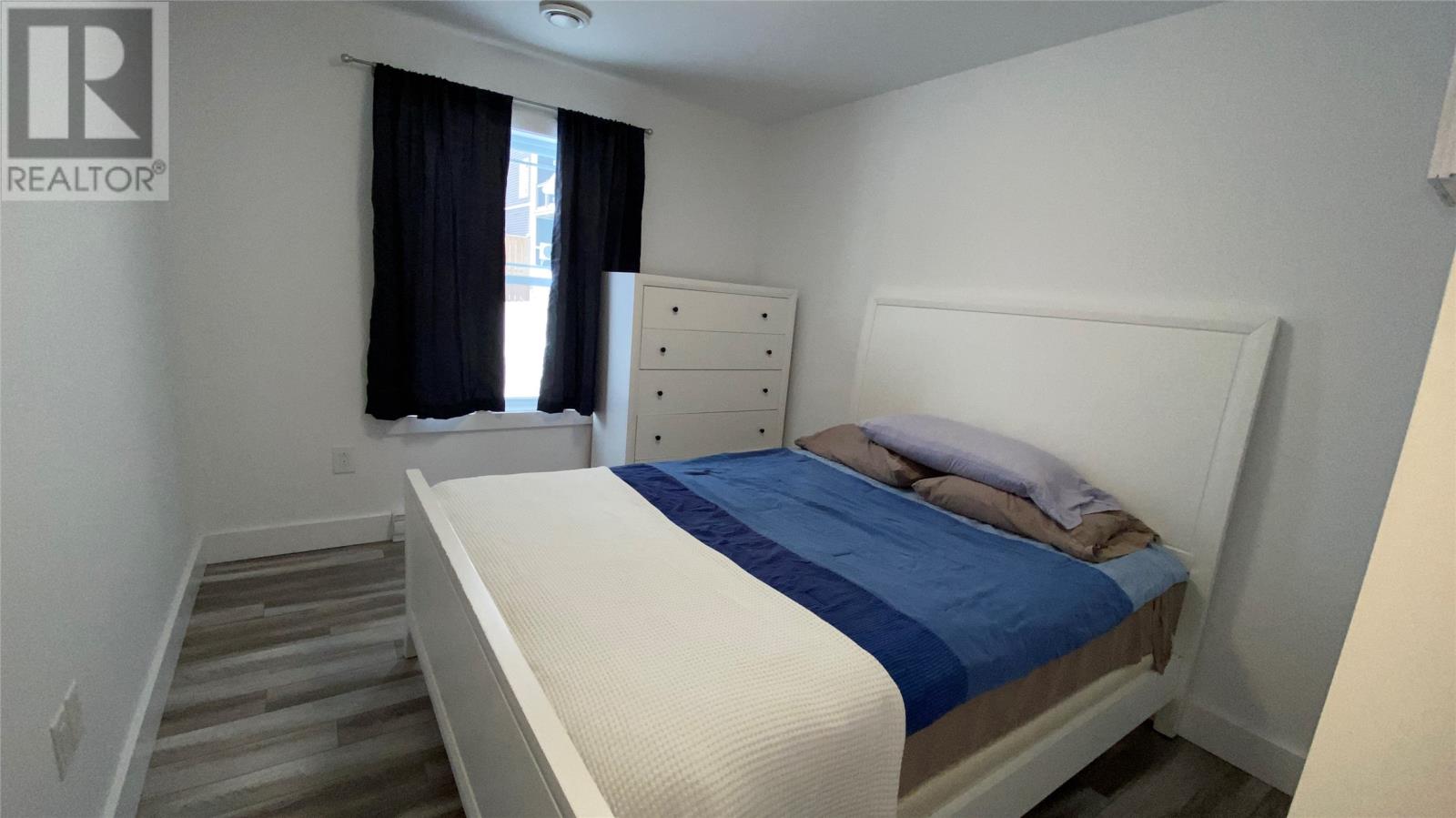3 Bedroom
2 Bathroom
1,120 ft2
Bungalow
Air Exchanger
Baseboard Heaters, Heat Pump, Mini-Split
Partially Landscaped
$329,900
Welcome to 1 Albert Street in beautiful Massey Drive! This well-maintained, three-bedroom, two-bathroom bungalow is ideal for first-time buyers, downsizers, or anyone looking for easy, one-level living. Built in 2018, this home offers an open-concept kitchen, dining, and living space that's perfect for entertaining. The master bedroom, complete with a private ensuite, is located just off the living area, while the two additional bedrooms and second full bathroom are tucked away at the opposite end for added privacy. Sitting on a corner lot, there's plenty of outdoor space, with a 12x16 shed/garage at the end of the paved driveway. Comfort is key with a mini-split heat pump and electric baseboard heat. Whether you're starting out or settling down, this move-in-ready home is a fantastic choice! Insulated above code to R-28 walls and R-60 ceiling. Insulated floor. Mini Split Heat Pump, Refrigerator, Stove, and Dishwasher included. (id:55727)
Property Details
|
MLS® Number
|
1284233 |
|
Property Type
|
Single Family |
|
Amenities Near By
|
Recreation, Shopping |
|
Equipment Type
|
None |
|
Rental Equipment Type
|
None |
Building
|
Bathroom Total
|
2 |
|
Bedrooms Above Ground
|
3 |
|
Bedrooms Total
|
3 |
|
Appliances
|
Dishwasher, Refrigerator, Stove |
|
Architectural Style
|
Bungalow |
|
Constructed Date
|
2018 |
|
Construction Style Attachment
|
Detached |
|
Cooling Type
|
Air Exchanger |
|
Exterior Finish
|
Vinyl Siding |
|
Flooring Type
|
Ceramic Tile, Laminate, Other |
|
Foundation Type
|
Concrete Slab |
|
Heating Fuel
|
Electric |
|
Heating Type
|
Baseboard Heaters, Heat Pump, Mini-split |
|
Stories Total
|
1 |
|
Size Interior
|
1,120 Ft2 |
|
Type
|
House |
|
Utility Water
|
Municipal Water |
Parking
Land
|
Acreage
|
No |
|
Land Amenities
|
Recreation, Shopping |
|
Landscape Features
|
Partially Landscaped |
|
Sewer
|
Municipal Sewage System |
|
Size Irregular
|
20.24m (65.65ft) X 30.36m (99 Ft) |
|
Size Total Text
|
20.24m (65.65ft) X 30.36m (99 Ft)|4,051 - 7,250 Sqft |
|
Zoning Description
|
Residentia |
Rooms
| Level |
Type |
Length |
Width |
Dimensions |
|
Main Level |
Other |
|
|
MBed WI Closet |
|
Main Level |
Utility Room |
|
|
8'2"" x 5'10"" |
|
Main Level |
Ensuite |
|
|
3 piece |
|
Main Level |
Not Known |
|
|
12'1"" x 12'2"" |
|
Main Level |
Living Room |
|
|
11'2"" x 14'10"" |
|
Main Level |
Bath (# Pieces 1-6) |
|
|
Full |
|
Main Level |
Bedroom |
|
|
9'6""x10'11"" |
|
Main Level |
Bedroom |
|
|
10'2""x10'11"" |
|
Main Level |
Primary Bedroom |
|
|
11' x 11'11"" |



















