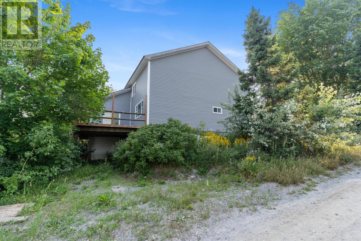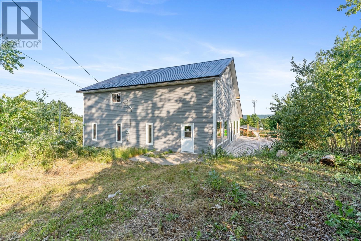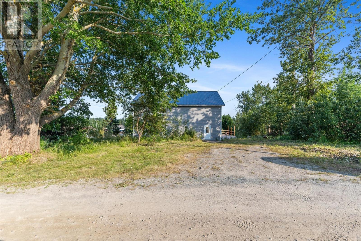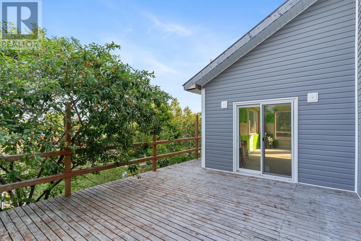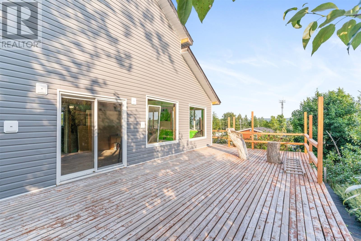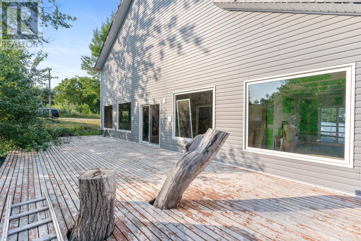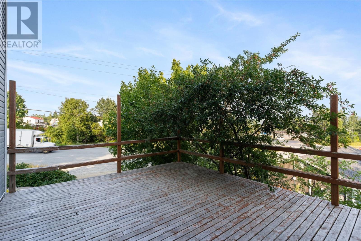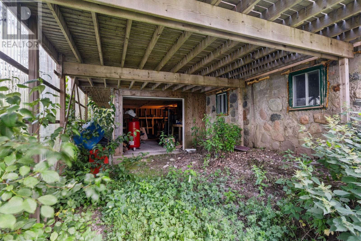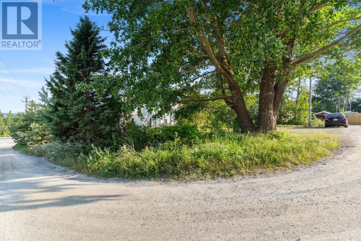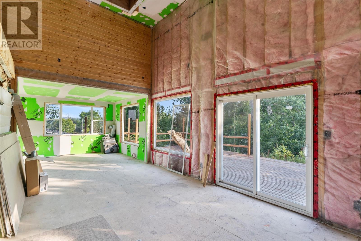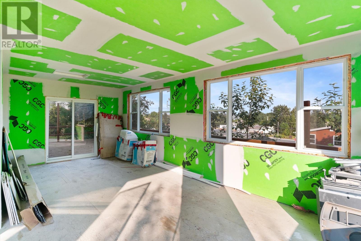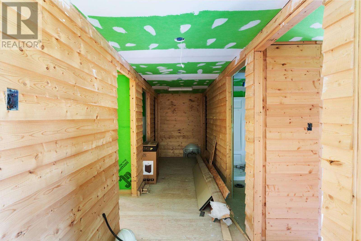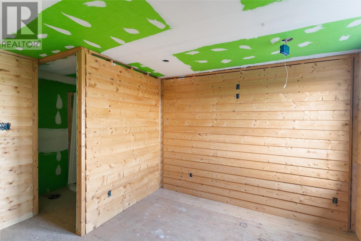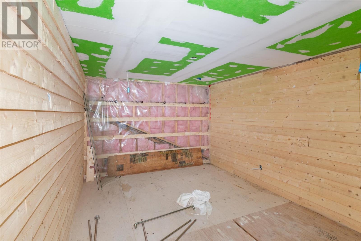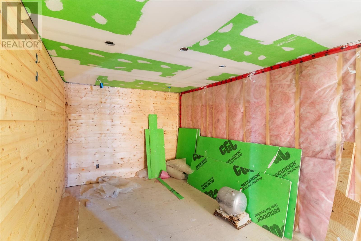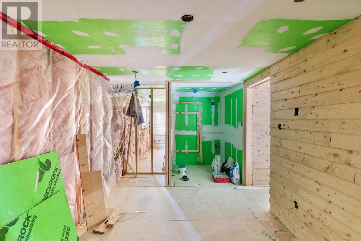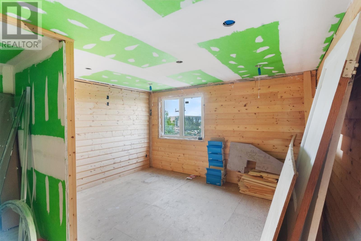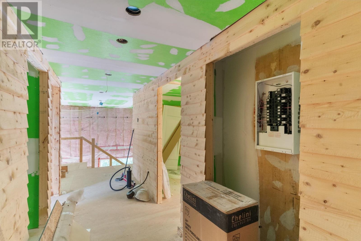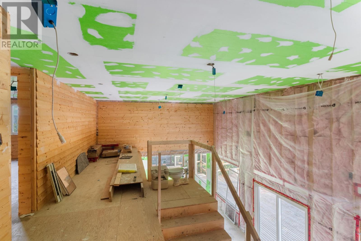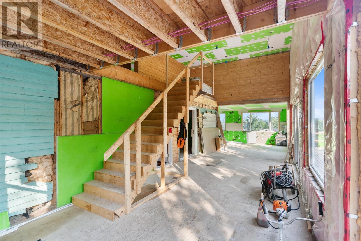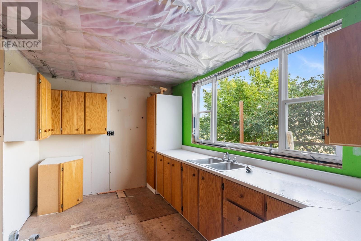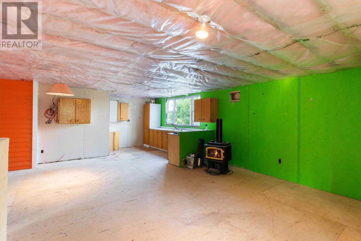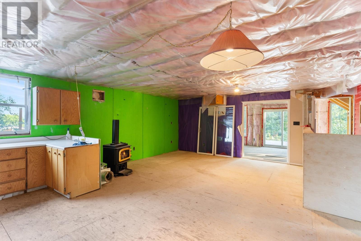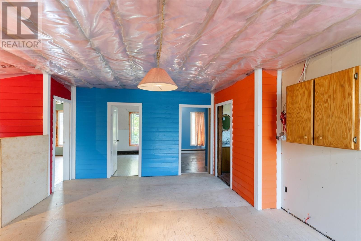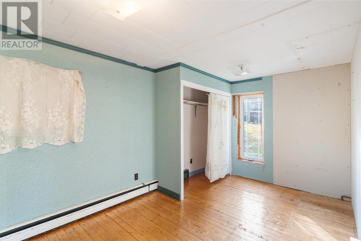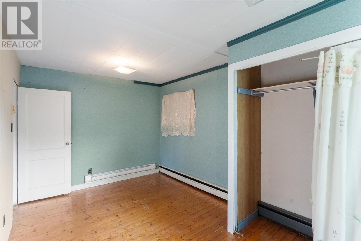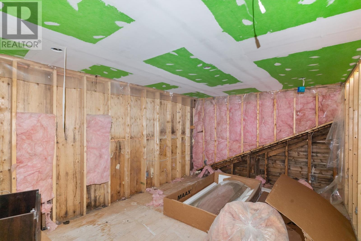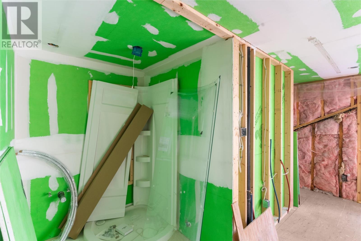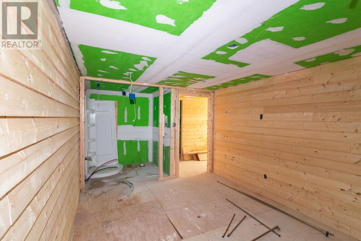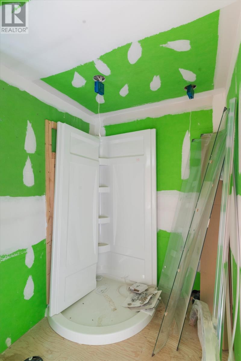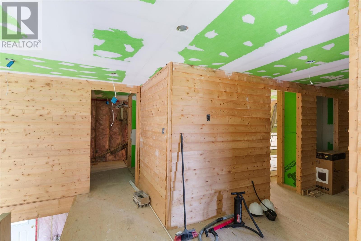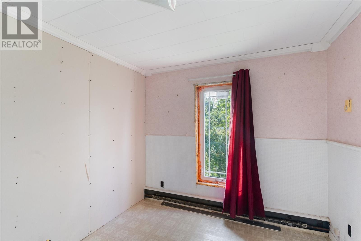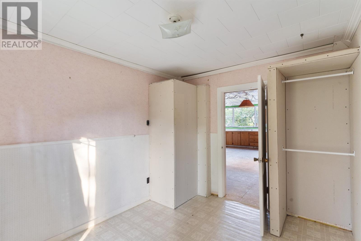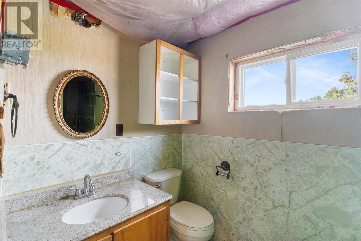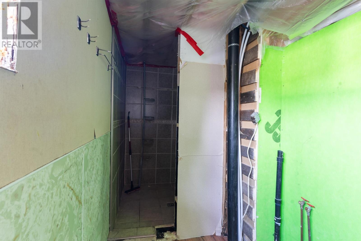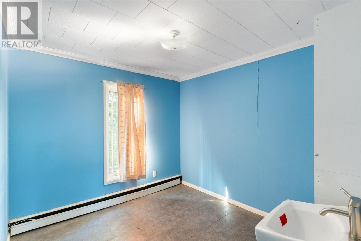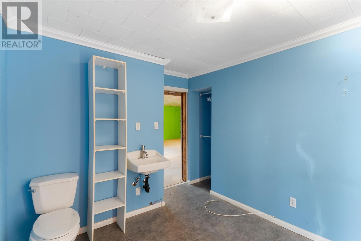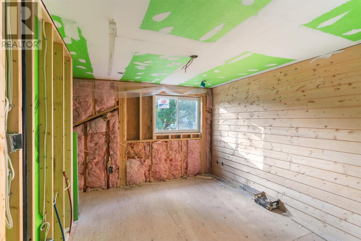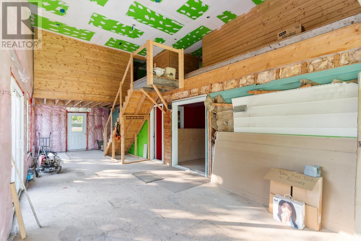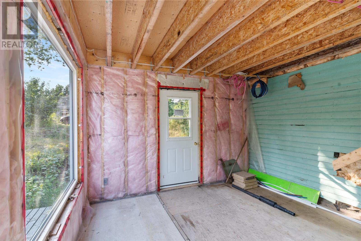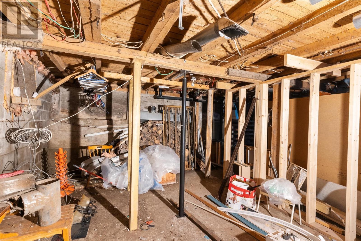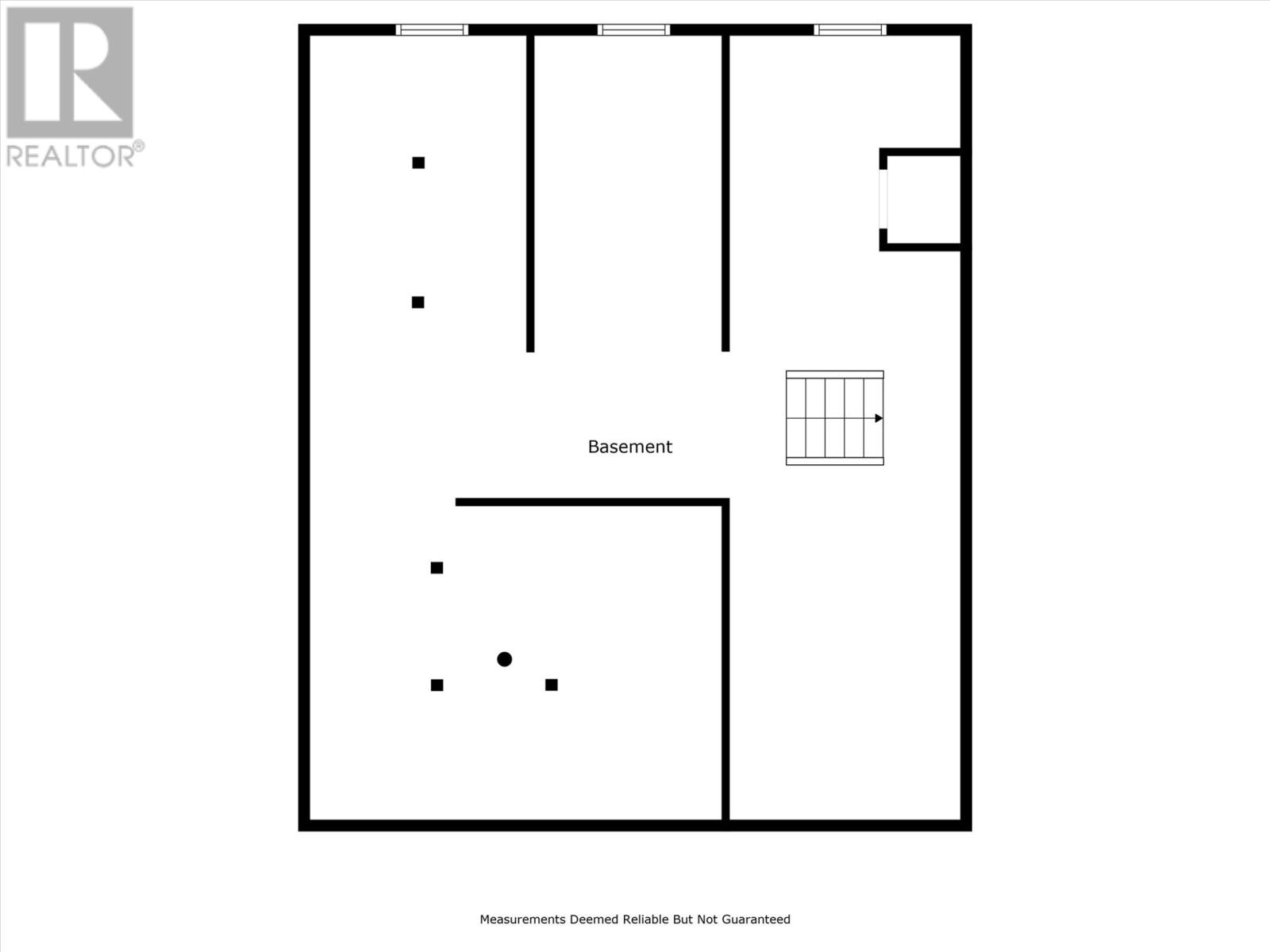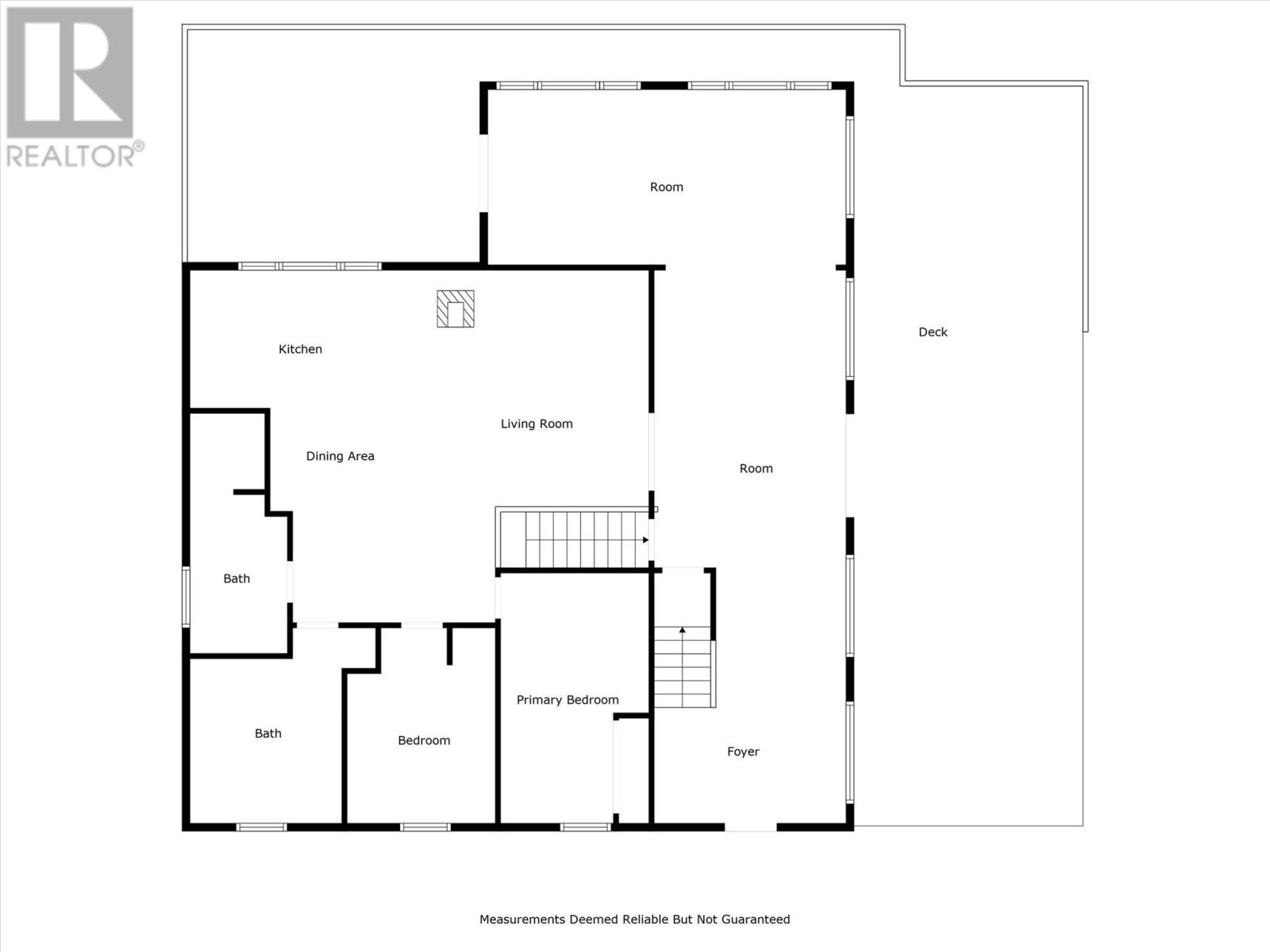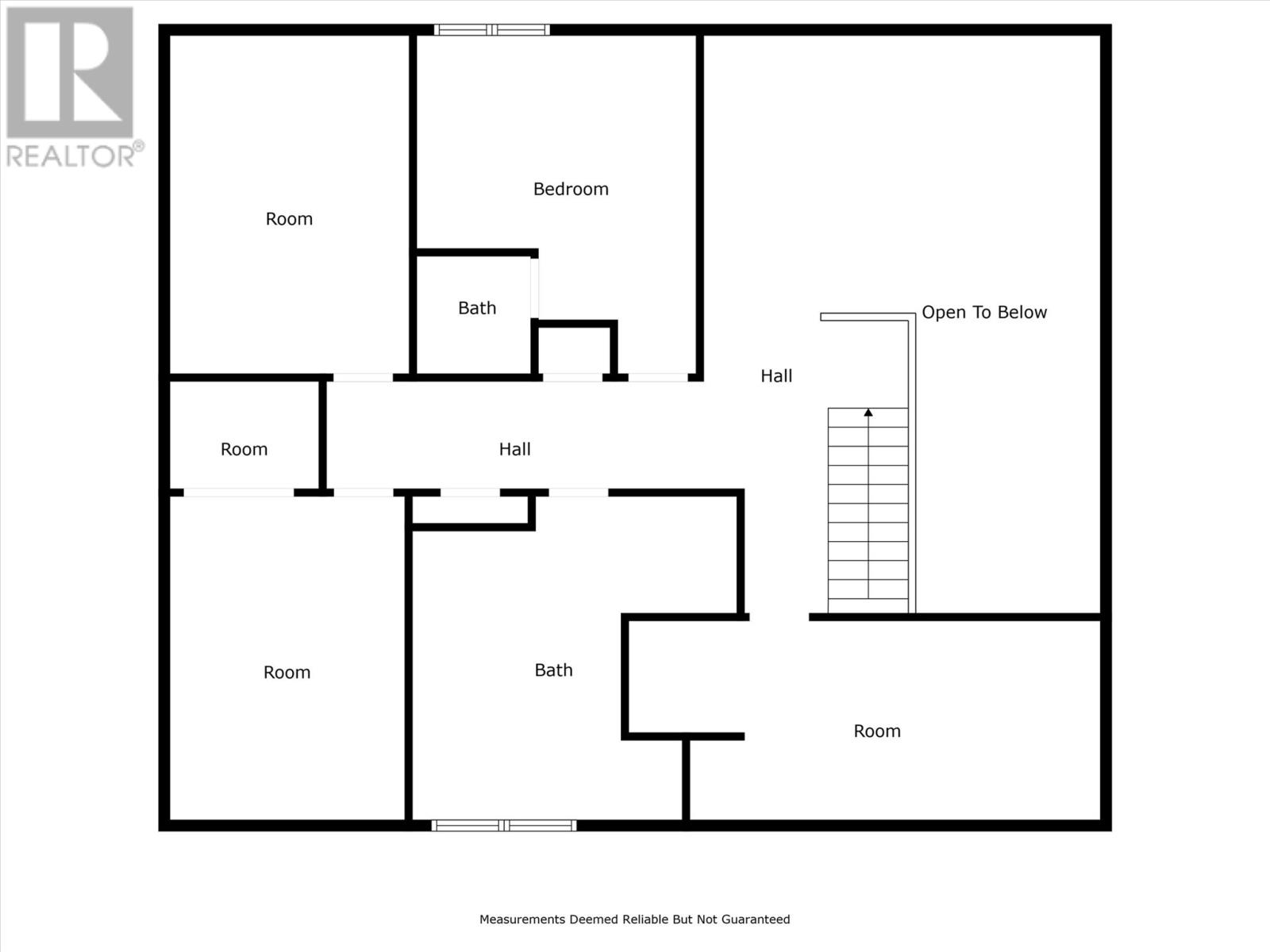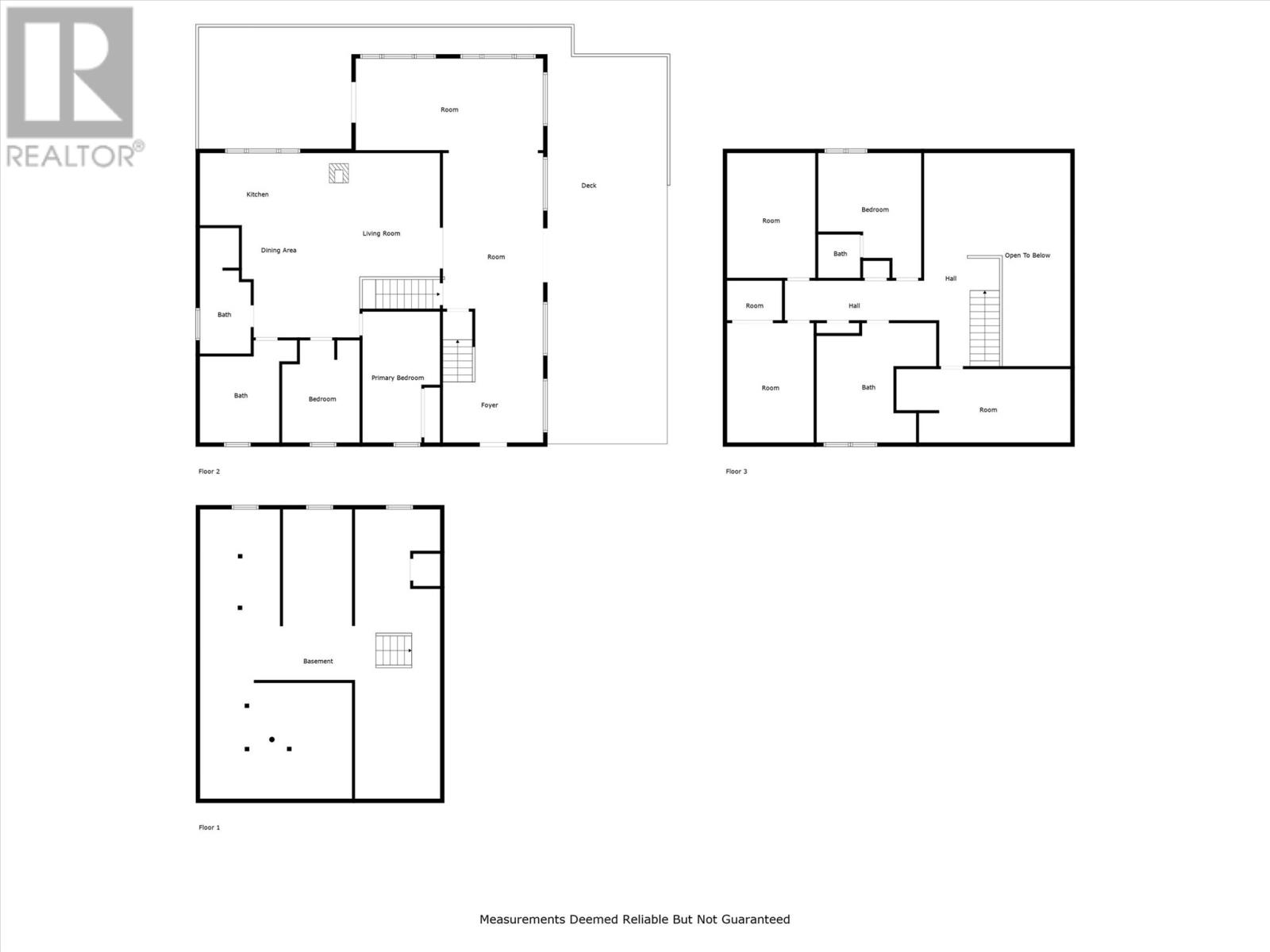1-2 Balsam Drive Gambo, Newfoundland & Labrador A0G 1T0
$149,000
Welcome to 1-2 Balsom Drive — a massive property full of potential and opportunity! Sitting on an impressive lot, this home features 8 bedrooms and 6 roughed-in bathrooms, with renovations already underway and ready for your finishing touches. Inside, you’ll find a spacious layout including a huge living room, kitchen, and dining area—perfect for large families or future rental possibilities. Step outside to enjoy the summer sun on the large wraparound deck, and situated just across the street, you’ll find a fabulous bonus lot—ideal for bringing your imagination to life. Whether it’s the dream home you’ve always wanted, a detached garage, or plenty of parking space for your future Airbnb venture, the options are endless. With abundant space and a prime location, this one is ready for your vision to take over! (id:55727)
Property Details
| MLS® Number | 1288294 |
| Property Type | Single Family |
Building
| Bathroom Total | 6 |
| Bedrooms Total | 8 |
| Appliances | See Remarks |
| Constructed Date | 2025 |
| Construction Style Attachment | Detached |
| Exterior Finish | Vinyl Siding |
| Flooring Type | Wood, Mixed Flooring |
| Foundation Type | Concrete |
| Heating Fuel | Electric |
| Heating Type | Baseboard Heaters |
| Stories Total | 1 |
| Size Interior | 2,048 Ft2 |
| Type | House |
| Utility Water | Municipal Water |
Parking
| Attached Garage |
Land
| Acreage | No |
| Sewer | Municipal Sewage System |
| Size Irregular | 984 Sq M |
| Size Total Text | 984 Sq M|under 1/2 Acre |
| Zoning Description | Res. |
Rooms
| Level | Type | Length | Width | Dimensions |
|---|---|---|---|---|
| Second Level | Bedroom | 21.3 x 9.0 | ||
| Second Level | Bath (# Pieces 1-6) | 14.8 x 14.7 | ||
| Second Level | Bedroom | 10.7 x 14.7 | ||
| Second Level | Other | 6.9 x 4.10 | ||
| Second Level | Bath (# Pieces 1-6) | 5.2 x 5.4 | ||
| Second Level | Bedroom | 12.7 x 15.3 | ||
| Second Level | Bedroom | 10.9 x 15.3 | ||
| Basement | Other | 29.4 x 35.4 | ||
| Main Level | Other | 12.3 x 26.6 | ||
| Main Level | Other | 22.11 x 11.2 | ||
| Main Level | Living Room | 15.2 x 22.6 | ||
| Main Level | Kitchen | 14.2 x 8.10 | ||
| Main Level | Dining Room | 9.0 x 6.7 | ||
| Main Level | Bath (# Pieces 1-6) | 6.3 x 15.4 | ||
| Main Level | Bath (# Pieces 1-6) | 11.10 x 12.6 | ||
| Main Level | Bedroom | 9.5 x 12.6 | ||
| Main Level | Primary Bedroom | 9.5 x 16.0 | ||
| Main Level | Foyer | 12.3 x 9.2 |
Contact Us
Contact us for more information

