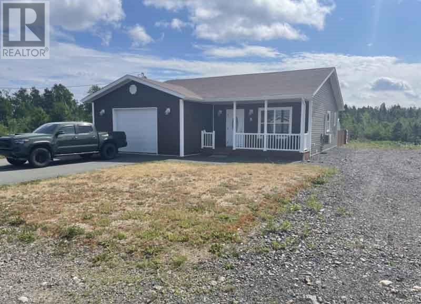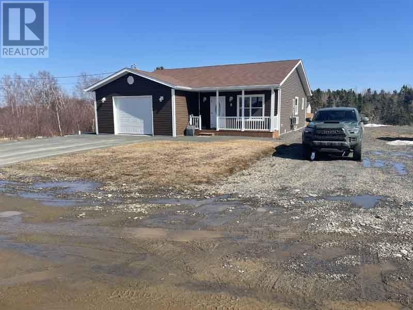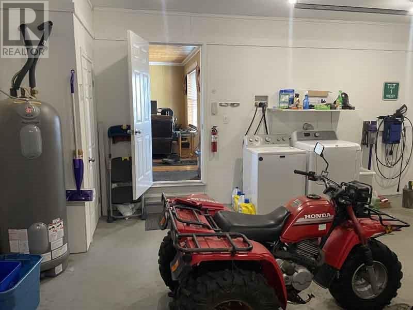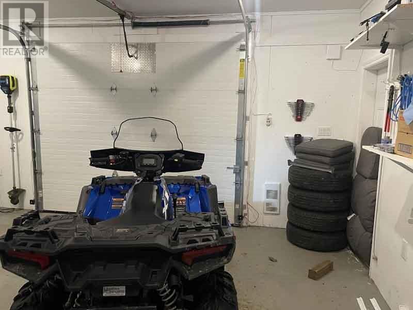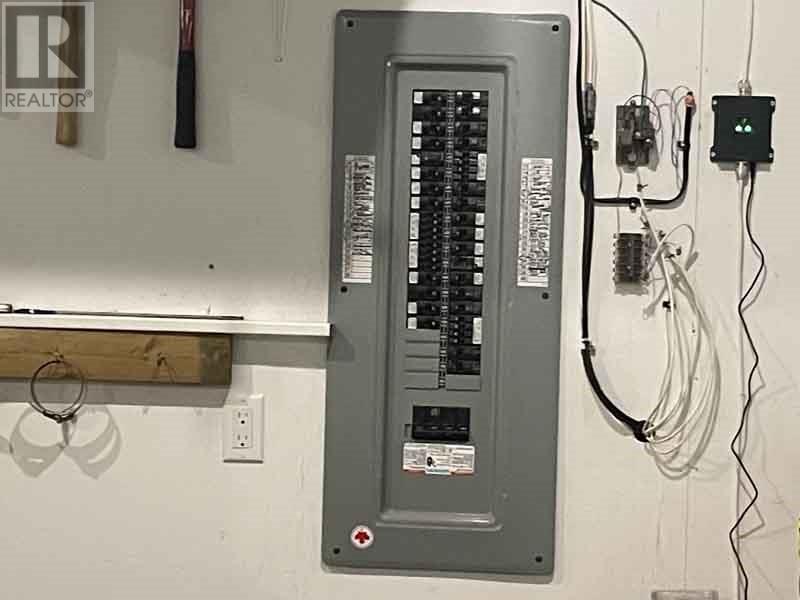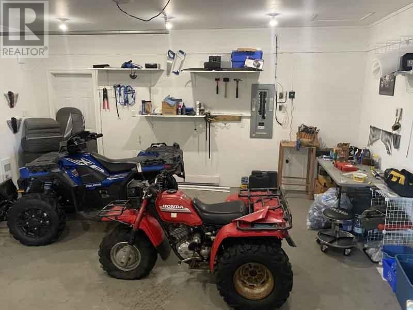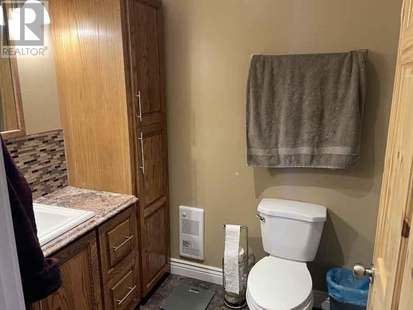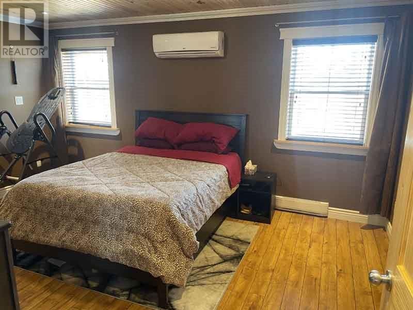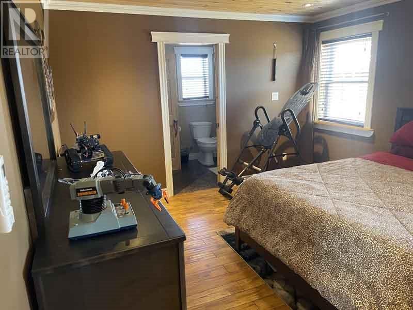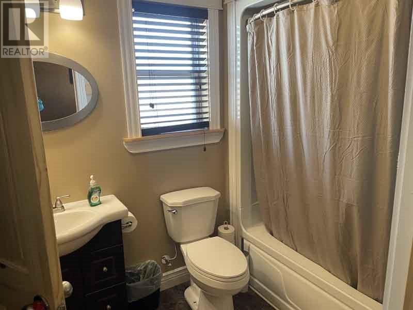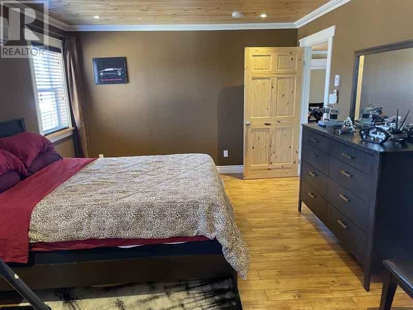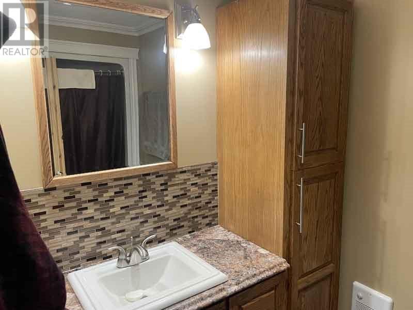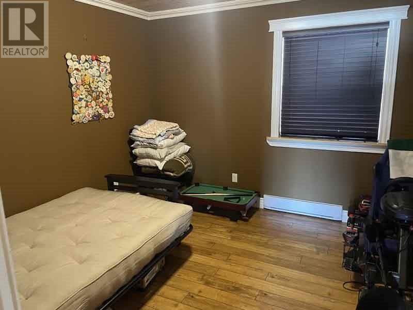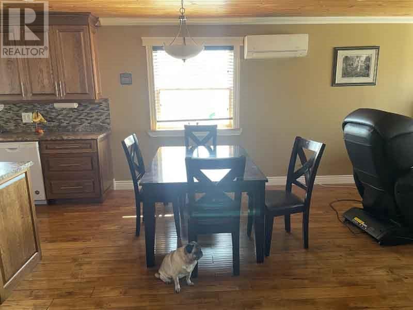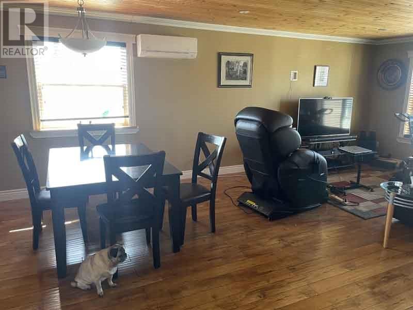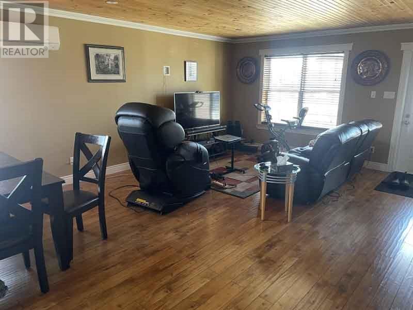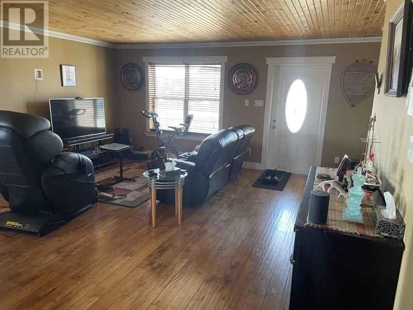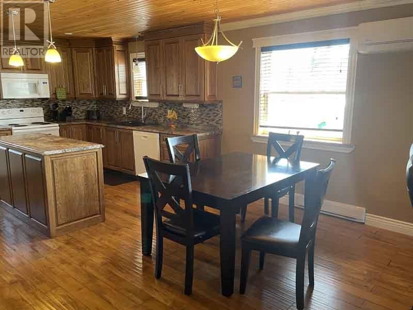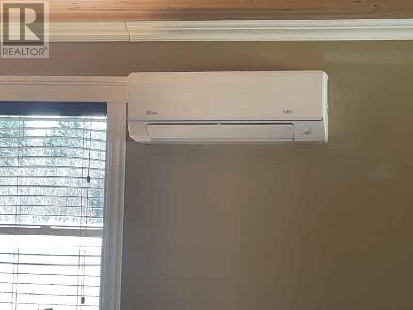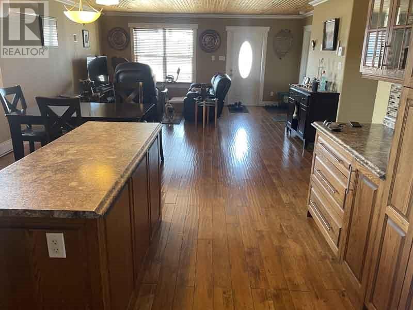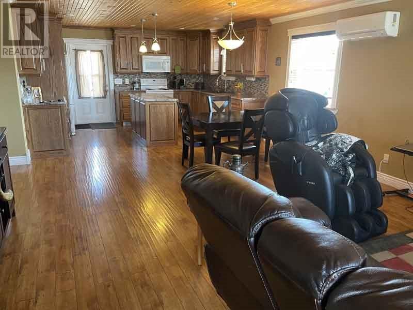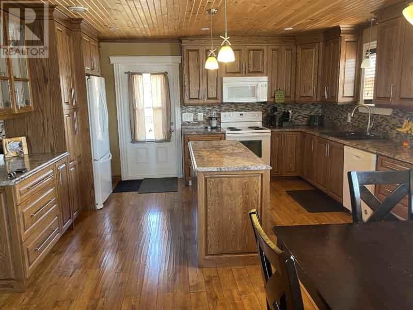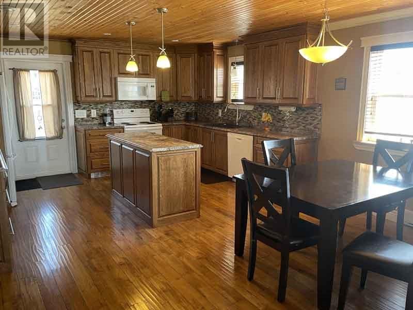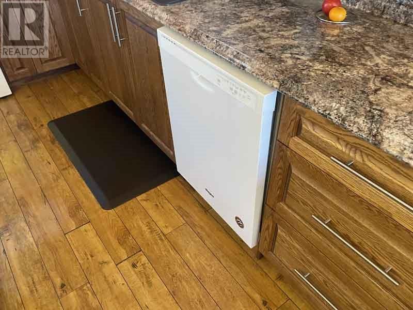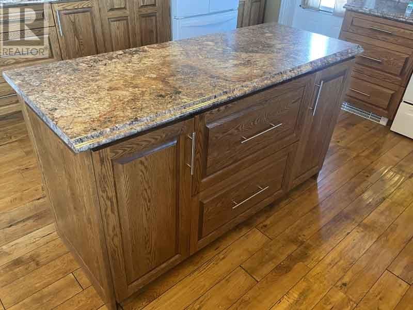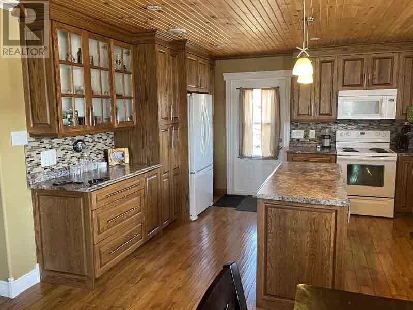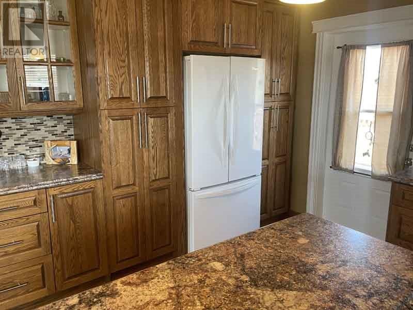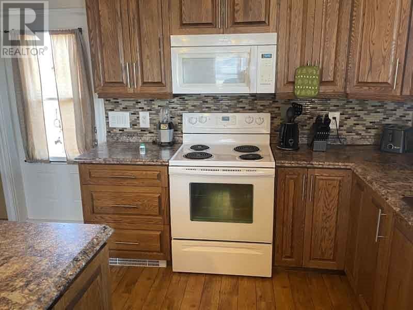5 Marks Lane Embree, Newfoundland & Labrador A0G 2A0
2 Bedroom
2 Bathroom
1,080 ft2
Bungalow
$289,000
New listing at 5 Marks Lane, Embree. Beautiful 1 level home open concept kitchen, dining and living room. Large kitchen with lots of cabinets and counter space. fridge, stove, dishwasher and microwave included, island, 2 bedrooms, 2 bathrooms, electric heating. attached heated garage, 2 sheds. extra building lot and much more. very quiet location. Excellent price only asking $289,000 (id:55727)
Property Details
| MLS® Number | 1267731 |
| Property Type | Single Family |
| Amenities Near By | Highway, Recreation, Shopping |
| Equipment Type | None |
| Rental Equipment Type | None |
| Storage Type | Storage Shed |
Building
| Bathroom Total | 2 |
| Bedrooms Above Ground | 2 |
| Bedrooms Total | 2 |
| Appliances | Dishwasher, Refrigerator, Microwave, See Remarks, Stove |
| Architectural Style | Bungalow |
| Constructed Date | 2016 |
| Construction Style Attachment | Detached |
| Exterior Finish | Vinyl Siding |
| Foundation Type | Concrete Slab |
| Heating Fuel | Electric |
| Stories Total | 1 |
| Size Interior | 1,080 Ft2 |
| Type | House |
| Utility Water | Municipal Water |
Parking
| Attached Garage |
Land
| Access Type | Year-round Access |
| Acreage | No |
| Land Amenities | Highway, Recreation, Shopping |
| Sewer | Municipal Sewage System |
| Size Irregular | 35.052 X 33.989 X 24.58 X 31.111m |
| Size Total Text | 35.052 X 33.989 X 24.58 X 31.111m|.5 - 9.99 Acres |
| Zoning Description | Res. |
Rooms
| Level | Type | Length | Width | Dimensions |
|---|---|---|---|---|
| Main Level | Not Known | 19X19.3 | ||
| Main Level | Bedroom | 11X10.7 | ||
| Main Level | Ensuite | 6X12 | ||
| Main Level | Primary Bedroom | 16X12 | ||
| Main Level | Other | 11.9x4.8 HALL | ||
| Main Level | Bath (# Pieces 1-6) | 5.8x8 | ||
| Main Level | Living Room | 15.6x17.10 | ||
| Main Level | Dining Room | 15.4x8 | ||
| Main Level | Kitchen | 15.4x11.7 |
Contact Us
Contact us for more information

