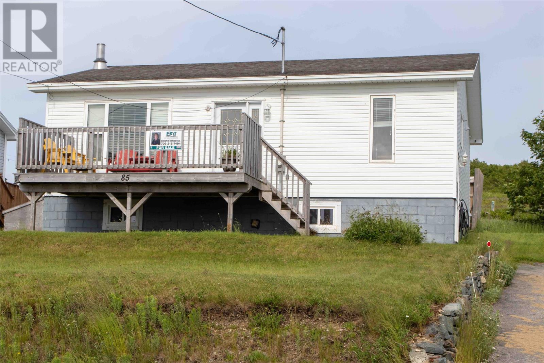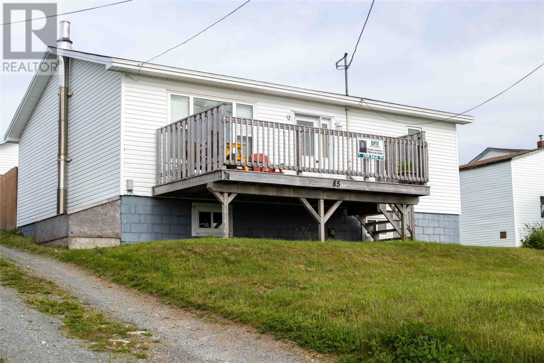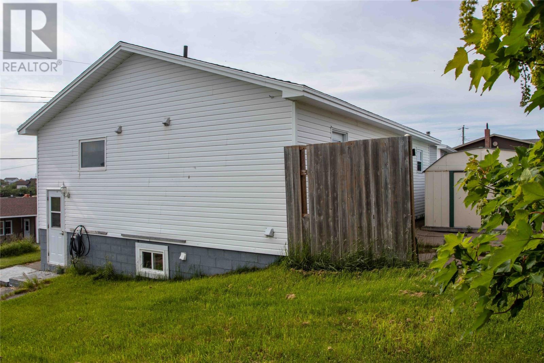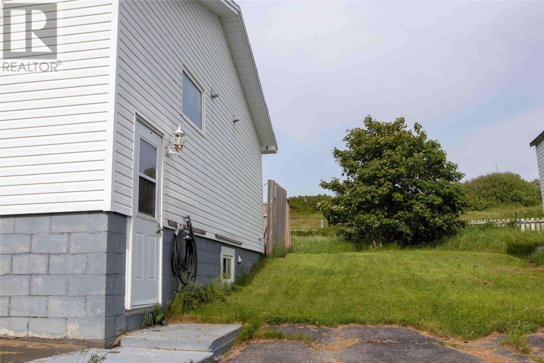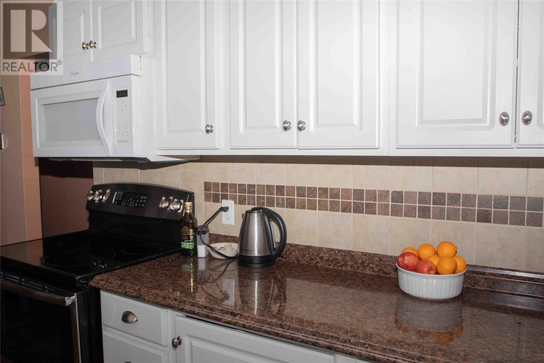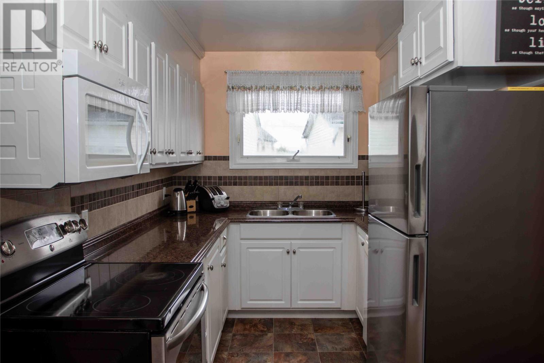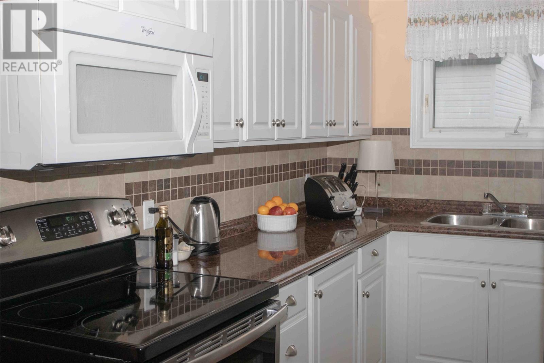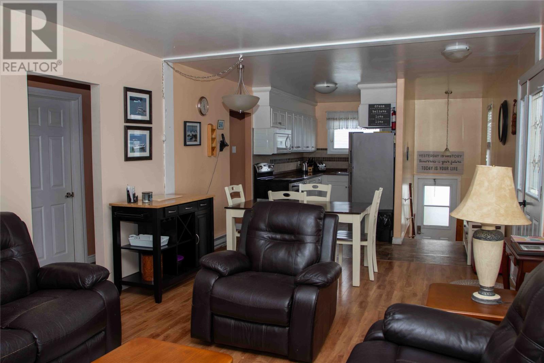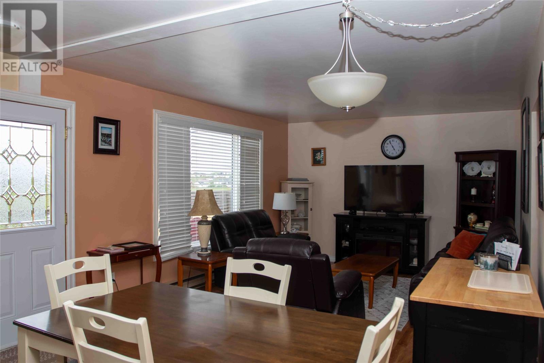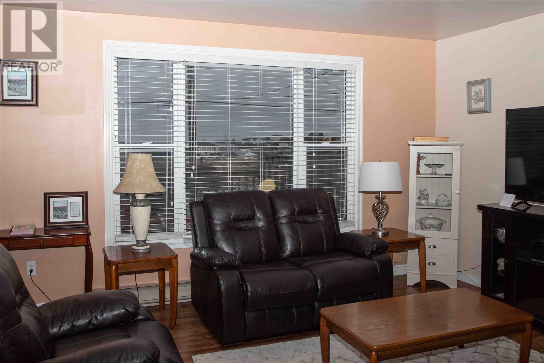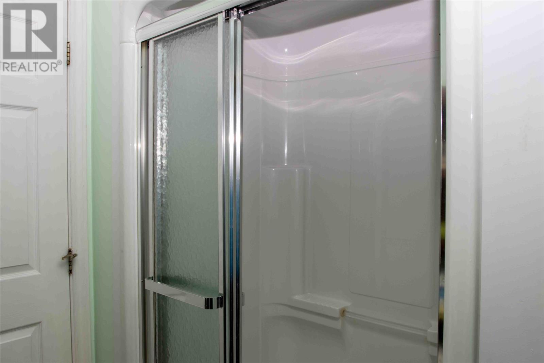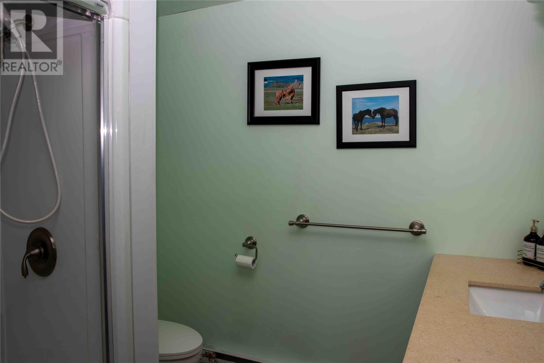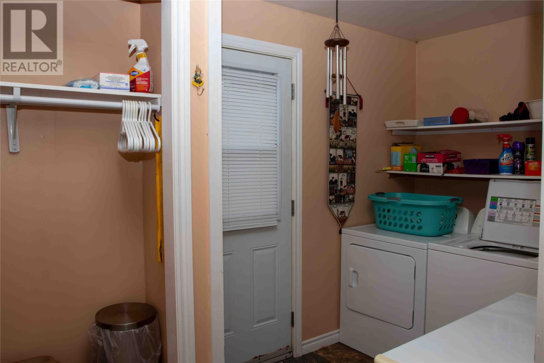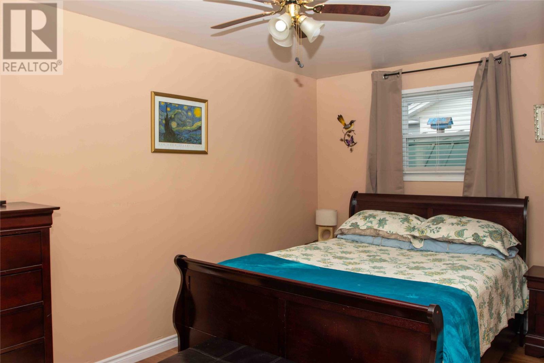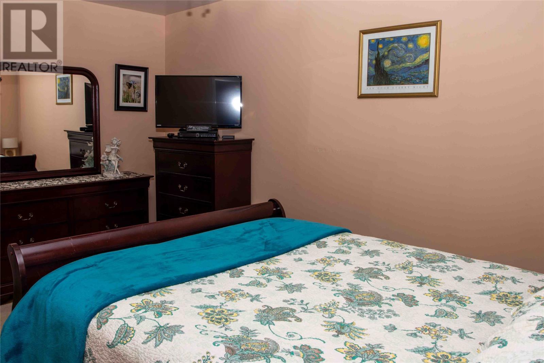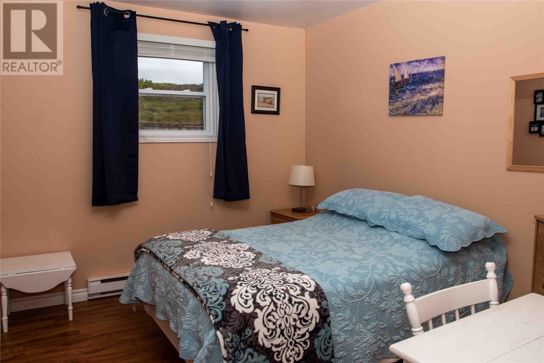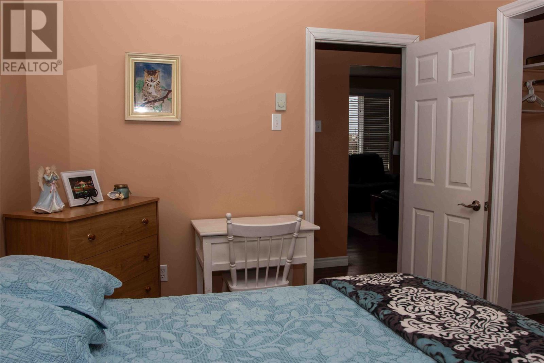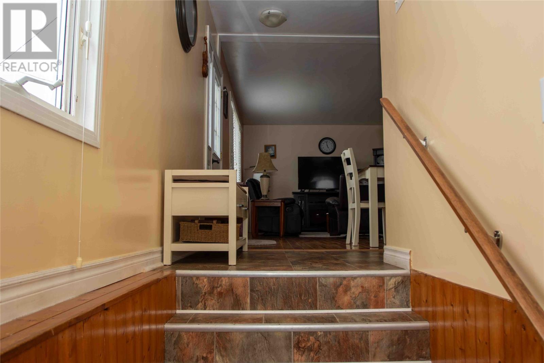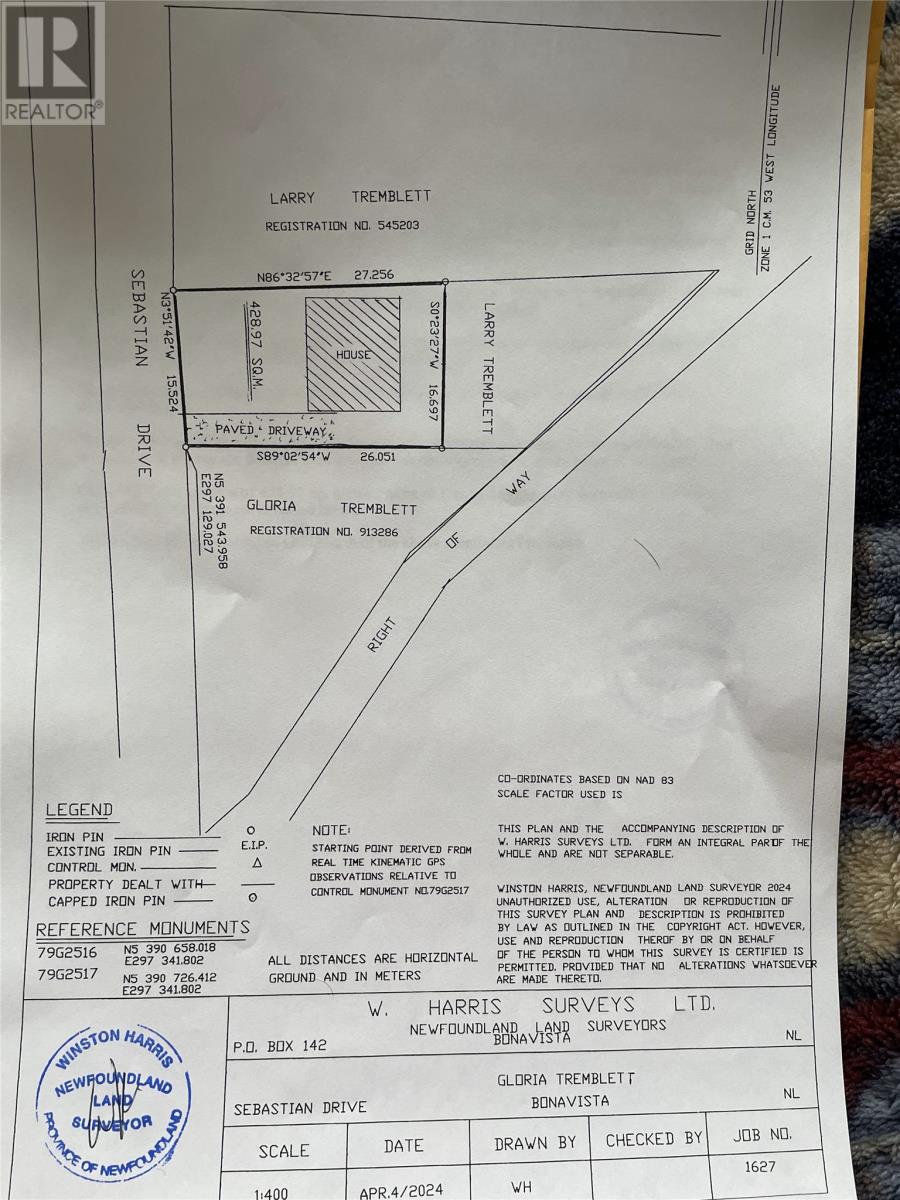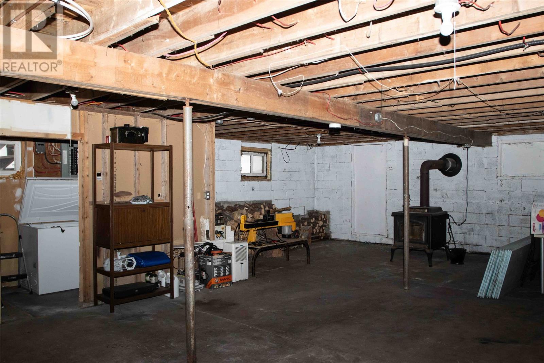85 Sebastian Drive Bonavista, Newfoundland & Labrador A0C 1B0
$115,000
Are you looking for your first home or maybe looking to downsize? This lovely property could be your next home. Located on a landscaped lot with paved driveway and views of the town of Bonavista, NL. This home has seen many upgrades in recent years. To name a few; Shingles are just Five years old, bathroom and laundry room were completely upgraded in 2015, as were, hardwood floors, new windows and trim as well as custom blinds. Both bedroom windows were new in 2020. Enter the home through the side door, just a few steps up to the open concept kitchen, dining/living room. From the kitchen or living room you can access the hallway, both bedrooms, bathroom and main floor laundry/mud room with door that goes out to the patio. From the porch, there is access to the basement, where you will find the wood stove and lots of undeveloped space ready to be what ever you want it to be. Sit in your living room and watch spectacular sunsets over the town. Bonavista is quickly becoming a much desired location. This is your opportunity to own a property here, whether you want to live here year round or come stay for the summer. (id:55727)
Property Details
| MLS® Number | 1266994 |
| Property Type | Single Family |
| Amenities Near By | Highway, Recreation, Shopping |
| Storage Type | Storage Shed |
Building
| Bathroom Total | 1 |
| Bedrooms Above Ground | 2 |
| Bedrooms Total | 2 |
| Appliances | Dishwasher, Refrigerator, Stove, Washer, Dryer |
| Architectural Style | Bungalow |
| Constructed Date | 1980 |
| Construction Style Attachment | Detached |
| Exterior Finish | Vinyl Siding |
| Fixture | Drapes/window Coverings |
| Flooring Type | Hardwood, Mixed Flooring |
| Foundation Type | Block |
| Heating Fuel | Electric, Wood |
| Heating Type | Baseboard Heaters |
| Stories Total | 1 |
| Size Interior | 983 Ft2 |
| Type | House |
| Utility Water | Municipal Water |
Land
| Access Type | Year-round Access |
| Acreage | No |
| Land Amenities | Highway, Recreation, Shopping |
| Landscape Features | Landscaped |
| Sewer | Municipal Sewage System |
| Size Irregular | Unknown |
| Size Total Text | Unknown|under 1/2 Acre |
| Zoning Description | Res. |
Rooms
| Level | Type | Length | Width | Dimensions |
|---|---|---|---|---|
| Main Level | Bath (# Pieces 1-6) | 8 x 8.5 | ||
| Main Level | Laundry Room | 12 x 7 | ||
| Main Level | Bedroom | 11 x 9 | ||
| Main Level | Primary Bedroom | 9 x 15 | ||
| Main Level | Living Room/dining Room | 12.5 x 20 | ||
| Main Level | Kitchen | 7.5 x 13.5 |
Contact Us
Contact us for more information

