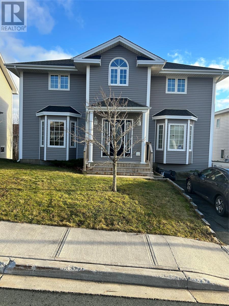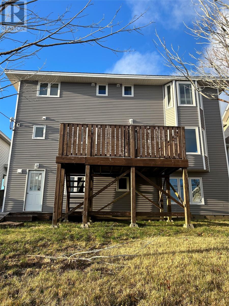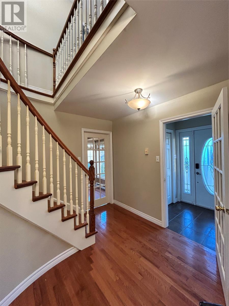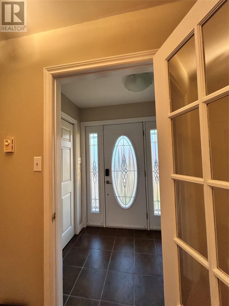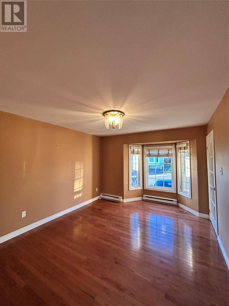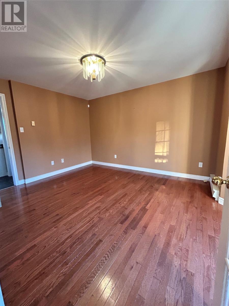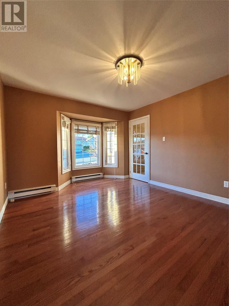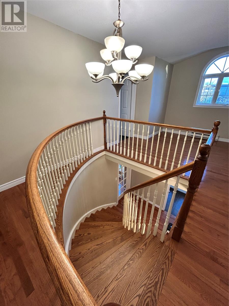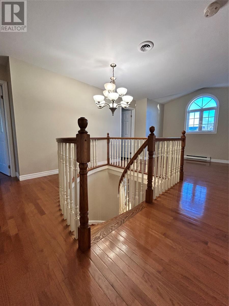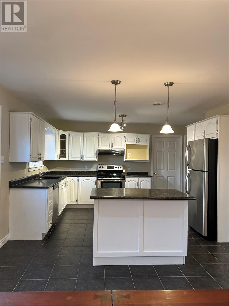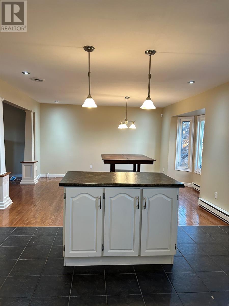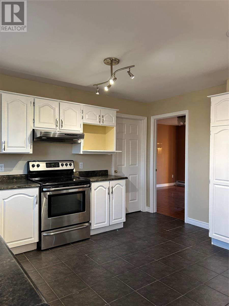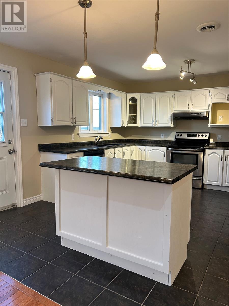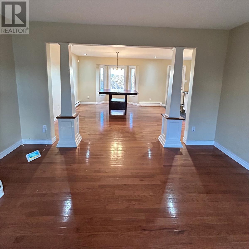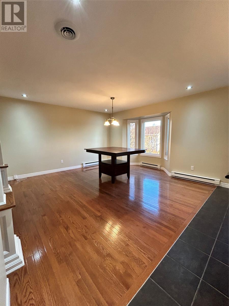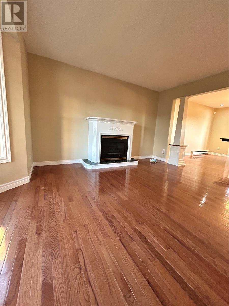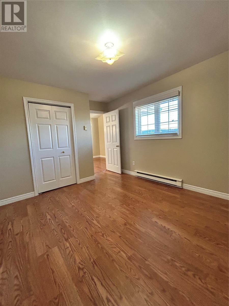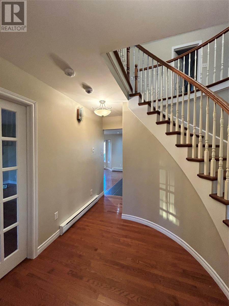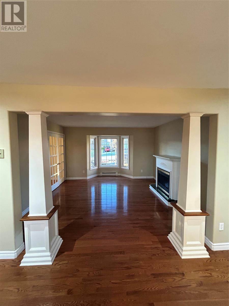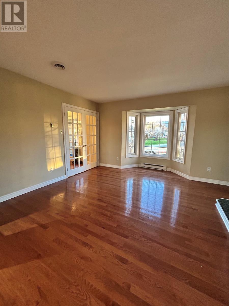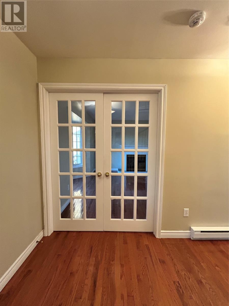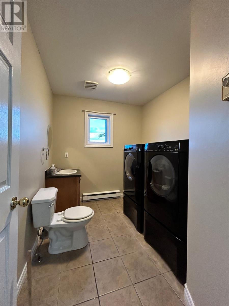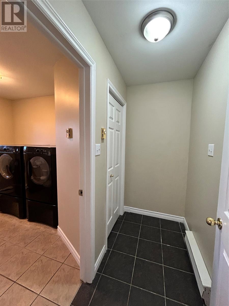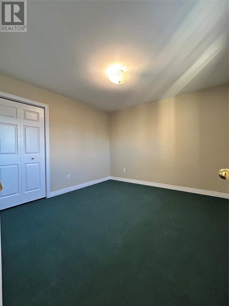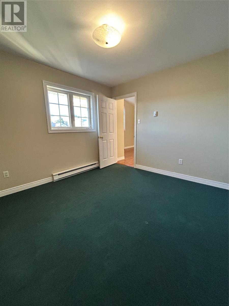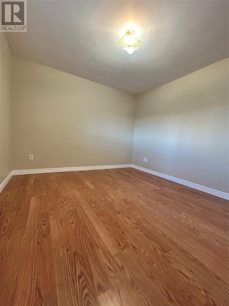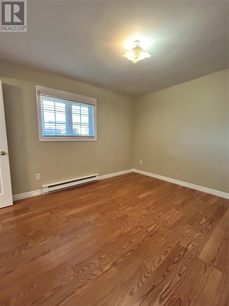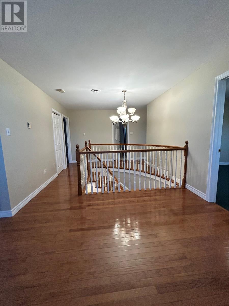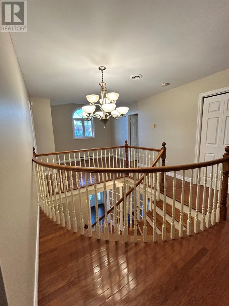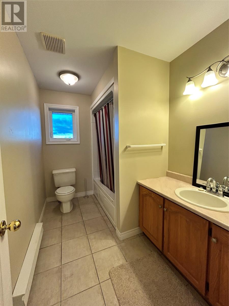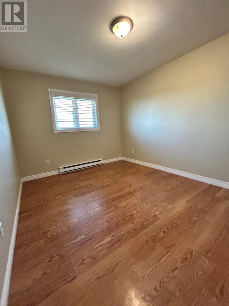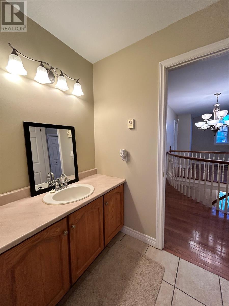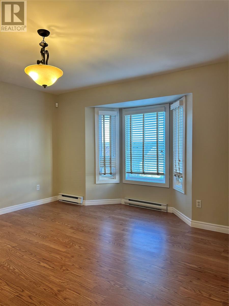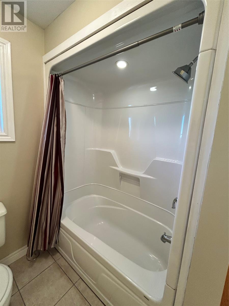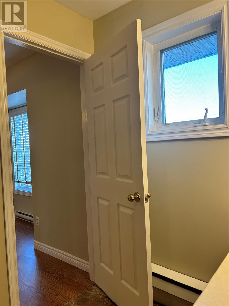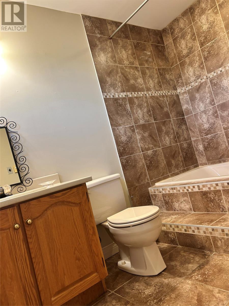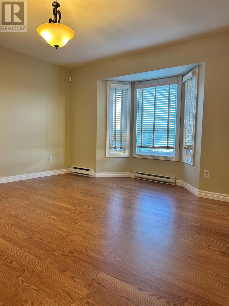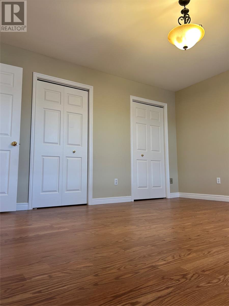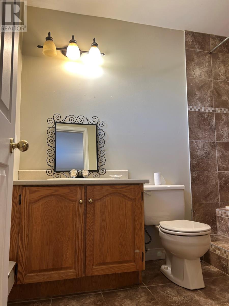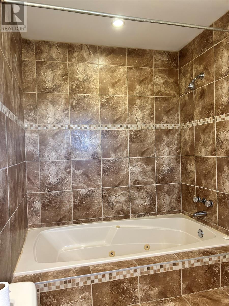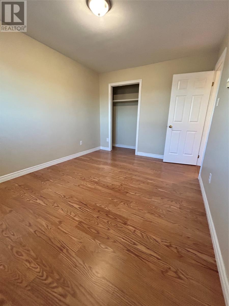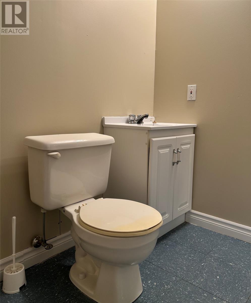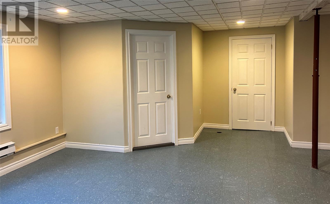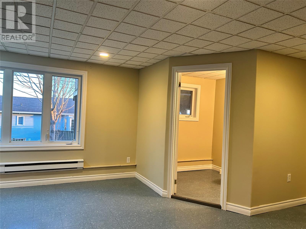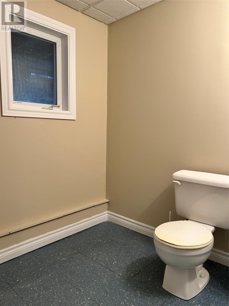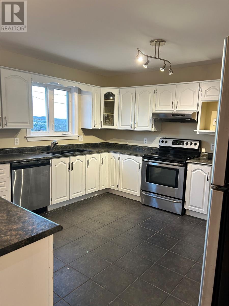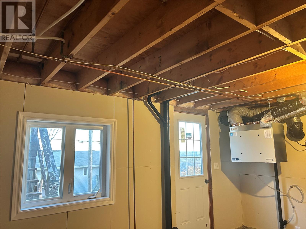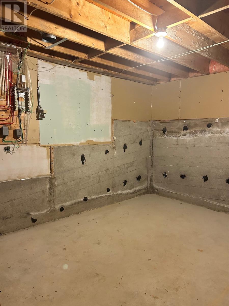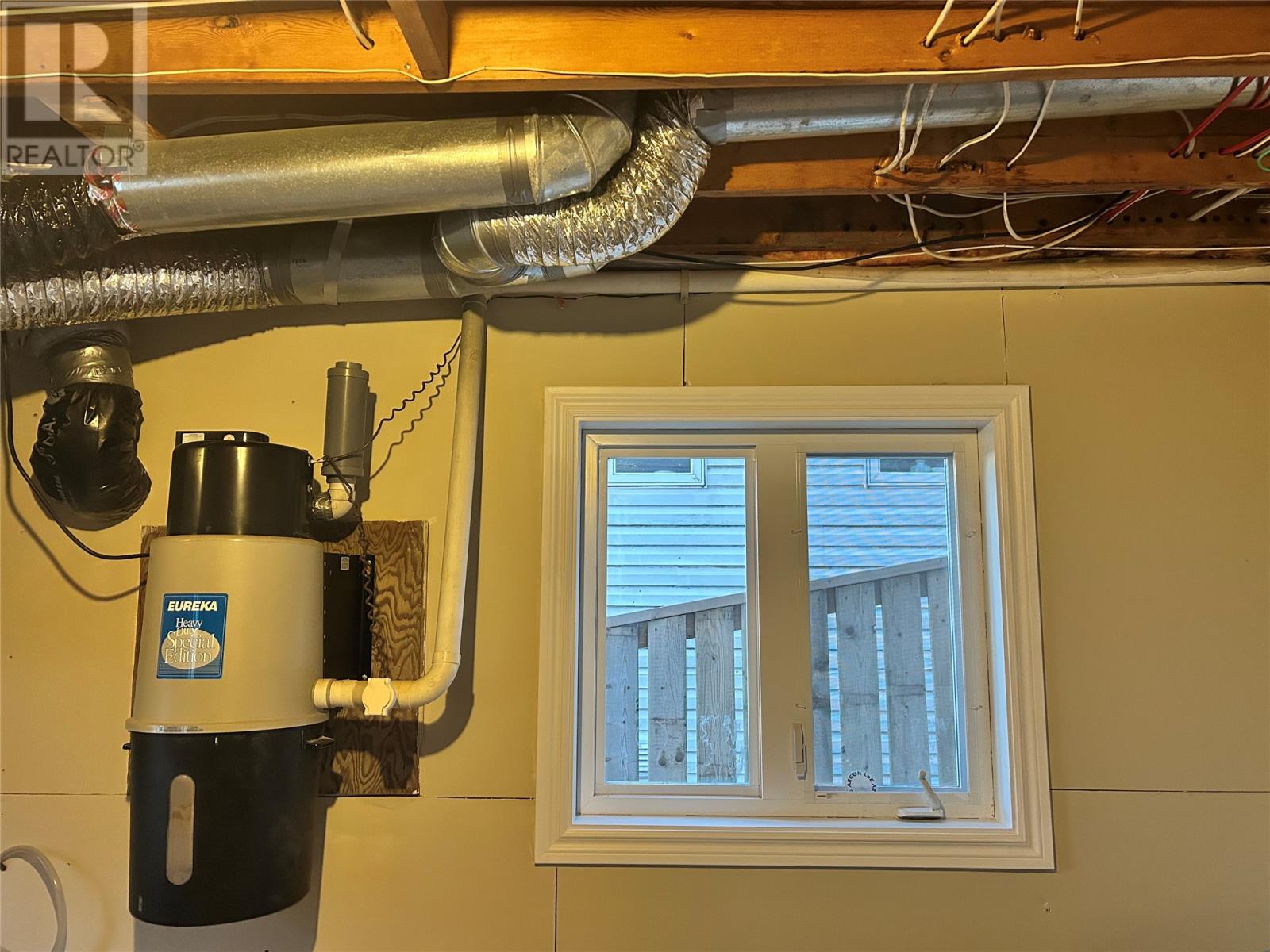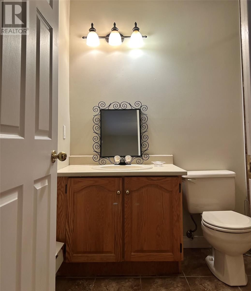4 Cape Broyle Place St. John's, Newfoundland & Labrador A1E 5X4
$425,000
Welcome to 4 Cape Broyle Place. Located in the west end of St. John's this beautiful 3600 square foot home offers modern updates and spacious living. Recent upgrades include new siding in June 2025, new front deck in 2024, new flooring upstairs.This home also features a new roof and windows, both about 7 years old. Inside, you'll find 4 spacious bedrooms, 2 full, 2 half bathrooms, and a cozy propane fireplace. This home is equipped with central vacuum, and the basement includes a full bar, perfect for entertaining, also includes washer/Dryer, stainless steel Fridge/Stove/Dishwasher. The large oak kitchen is a chef's dream, with a formal living and dining area. Has potential for a 2 apartment setup if desired, permits and approvals to be the responsibility of the purchaser. Freshly painted throughout and located in a quiet cul-de-sac overlooking waterford valley, this home is perfect for families seeking comfort and tranquility. Close to schools all amenities, bus routes, shopping and only 10 minutes to the downtown St. John's core. No conveyance of offers until wednesday, December 3 @ 1:00pm and left open for acceptance until 6:00pm the same date. (id:55727)
Property Details
| MLS® Number | 1292992 |
| Property Type | Single Family |
| Amenities Near By | Recreation, Shopping |
| Structure | Patio(s) |
Building
| Bathroom Total | 4 |
| Bedrooms Above Ground | 4 |
| Bedrooms Total | 4 |
| Appliances | Alarm System, Central Vacuum, Dishwasher, Stove, Washer, Dryer |
| Architectural Style | 2 Level |
| Constructed Date | 1992 |
| Construction Style Attachment | Detached |
| Exterior Finish | Wood Shingles, Vinyl Siding |
| Fireplace Fuel | Propane |
| Fireplace Present | Yes |
| Fireplace Type | Insert |
| Fixture | Drapes/window Coverings |
| Flooring Type | Hardwood, Laminate |
| Foundation Type | Poured Concrete |
| Half Bath Total | 2 |
| Heating Fuel | Electric |
| Stories Total | 2 |
| Size Interior | 3,600 Ft2 |
| Type | House |
| Utility Water | Municipal Water |
Land
| Acreage | No |
| Land Amenities | Recreation, Shopping |
| Landscape Features | Landscaped |
| Sewer | Municipal Sewage System |
| Size Irregular | 54x105 |
| Size Total Text | 54x105|0-4,050 Sqft |
| Zoning Description | Res |
Rooms
| Level | Type | Length | Width | Dimensions |
|---|---|---|---|---|
| Second Level | Ensuite | 4 pc | ||
| Second Level | Bath (# Pieces 1-6) | 4 pc | ||
| Second Level | Bedroom | 7x11 | ||
| Second Level | Bedroom | 13.6x14 | ||
| Second Level | Bedroom | 10.6x14 | ||
| Second Level | Primary Bedroom | 16x16 | ||
| Basement | Mud Room | 12x12 | ||
| Basement | Storage | 10x10 | ||
| Basement | Bath (# Pieces 1-6) | 2 pc | ||
| Basement | Recreation Room | 16x16 | ||
| Lower Level | Bath (# Pieces 1-6) | 2 pc | ||
| Main Level | Family Room | 14x14.6 | ||
| Main Level | Dining Room | 13.6x14 | ||
| Main Level | Kitchen | 14x16.6 | ||
| Main Level | Living Room | 14x16 |
Contact Us
Contact us for more information

