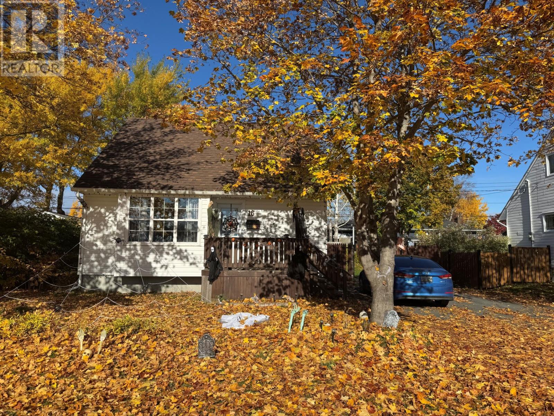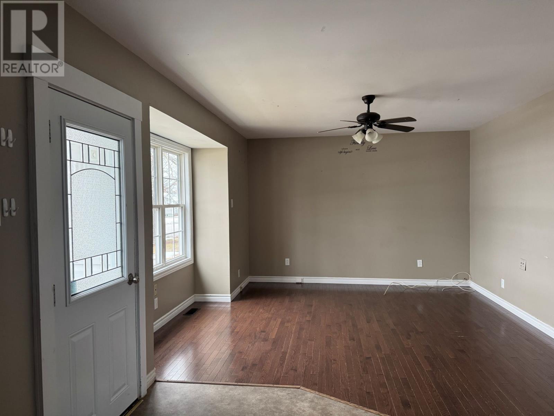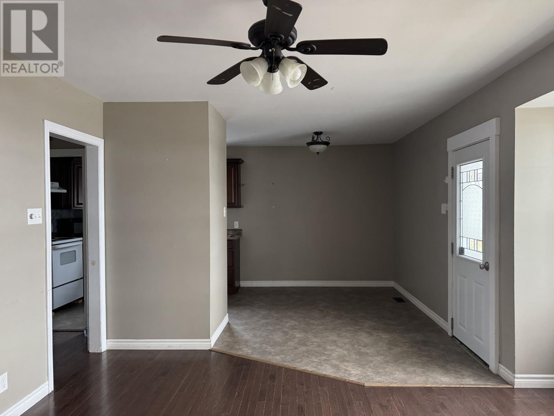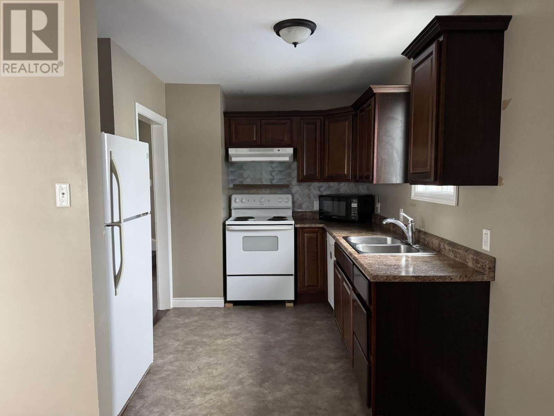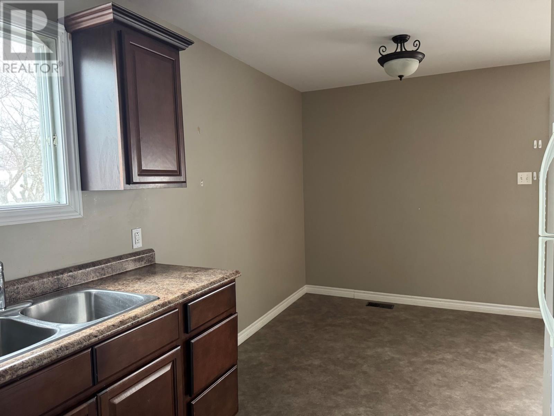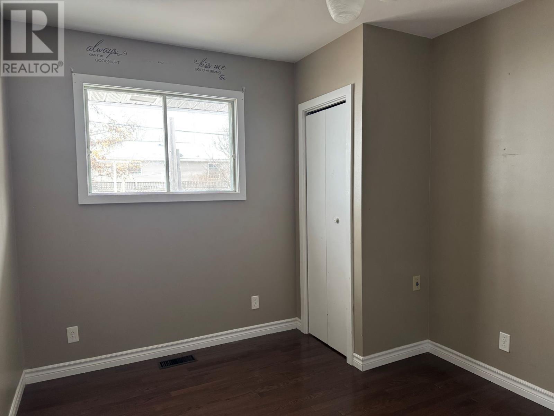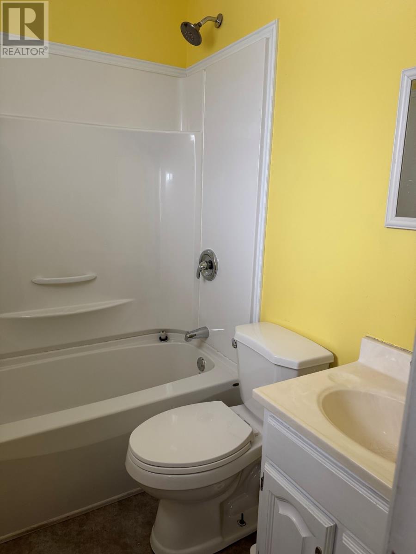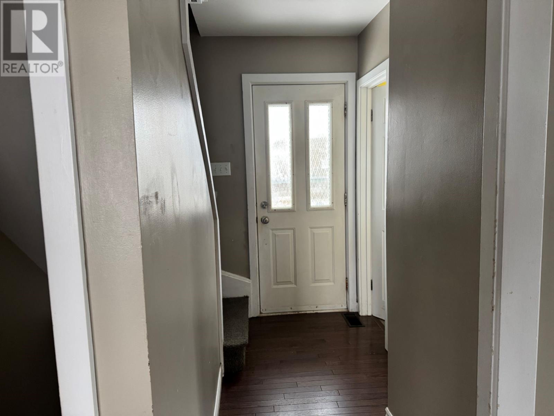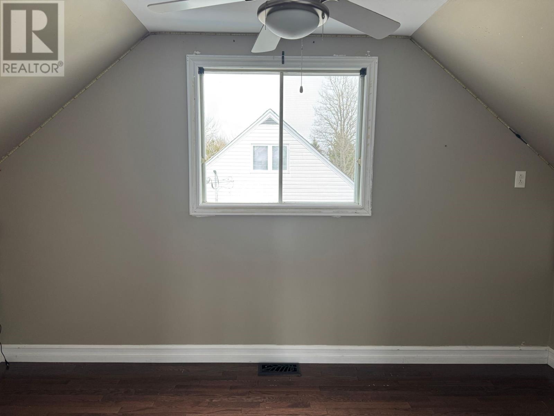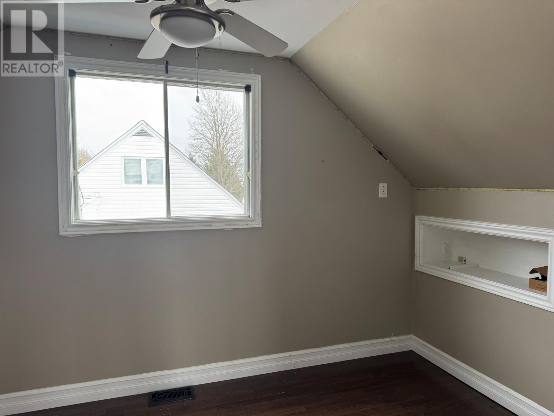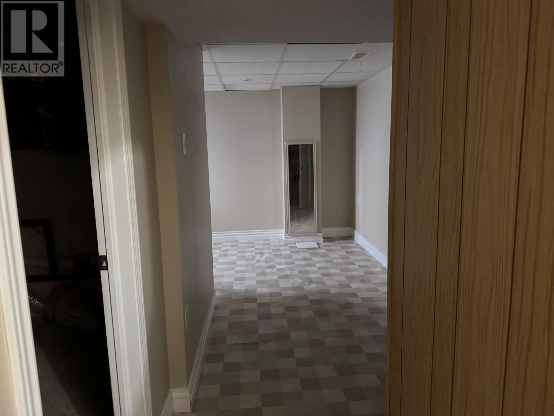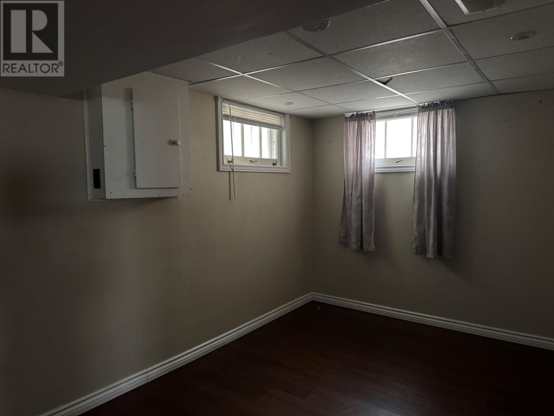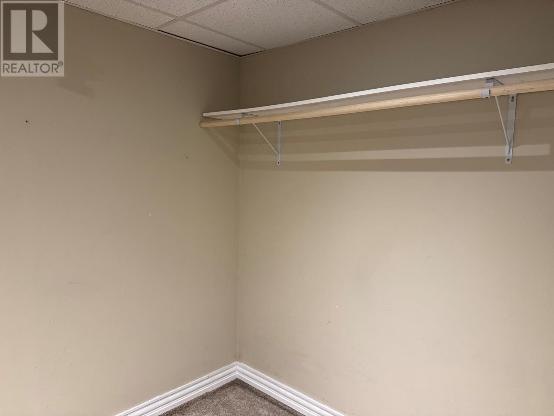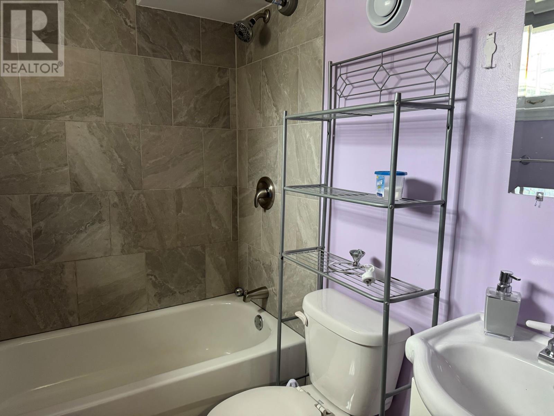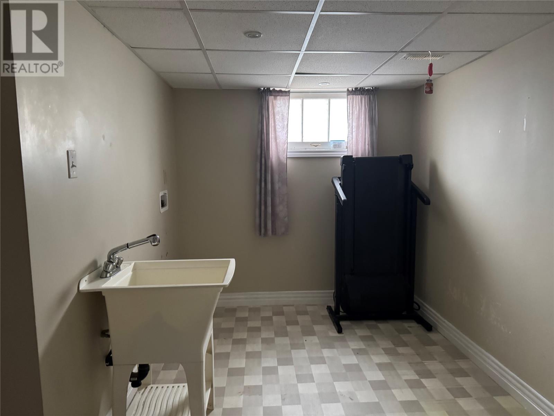16 Bowes Street Gander, Newfoundland & Labrador A1V 1E6
$249,900
If you’re searching for the perfect starter home in one of Gander’s mature, well-established neighbourhoods—close to schools, shopping, and all major amenities—this charming property is a must-see. Step inside to discover a bright main floor featuring an upgraded kitchen and updated flooring, completed in 2017, all wrapped in a warm, inviting layout that feels instantly like home. The main bathroom also received a refreshed look with a new tub and shower installed in 2024. The basement was thoughtfully renovated in 2017, with updated flooring, a refinished ceiling, and a modern 3/4 bathroom. You’ll also appreciate the spacious 4th bedroom with a walk-in closet—perfect for guests, teens, or a flexible bonus space. As this home was previously a rental, a bit of personal touch—such as refreshing the carpet on the basement stairs—will make it truly your own. Freshly painted in areas and located in a quiet, friendly part of town, it offers comfort, convenience and excellent value. (id:55727)
Property Details
| MLS® Number | 1292989 |
| Property Type | Single Family |
| Amenities Near By | Recreation, Shopping |
| Storage Type | Storage Shed |
Building
| Bathroom Total | 2 |
| Bedrooms Above Ground | 3 |
| Bedrooms Below Ground | 1 |
| Bedrooms Total | 4 |
| Constructed Date | 1960 |
| Exterior Finish | Vinyl Siding |
| Flooring Type | Hardwood, Laminate, Other |
| Foundation Type | Poured Concrete |
| Heating Fuel | Oil |
| Stories Total | 2 |
| Size Interior | 1,707 Ft2 |
| Type | House |
| Utility Water | Municipal Water |
Land
| Access Type | Year-round Access |
| Acreage | No |
| Land Amenities | Recreation, Shopping |
| Sewer | Municipal Sewage System |
| Size Irregular | 60x100 |
| Size Total Text | 60x100|under 1/2 Acre |
| Zoning Description | Res |
Rooms
| Level | Type | Length | Width | Dimensions |
|---|---|---|---|---|
| Second Level | Bedroom | 9.4x12.11 | ||
| Second Level | Bedroom | 9.4x12.11 | ||
| Basement | Laundry Room | 7.6x13.9 | ||
| Basement | Bath (# Pieces 1-6) | 7.1x4.10 | ||
| Basement | Bedroom | 16x8.9 | ||
| Main Level | Bath (# Pieces 1-6) | 6.5x4.11 | ||
| Main Level | Primary Bedroom | 9.3x11.7 | ||
| Main Level | Eat In Kitchen | 8.3x18 | ||
| Main Level | Living Room | 14.4x11.7 |
Contact Us
Contact us for more information

