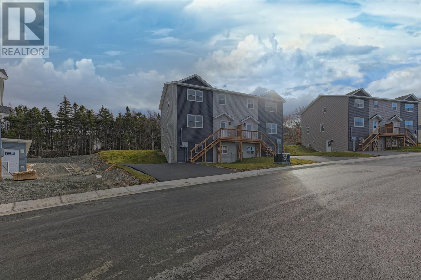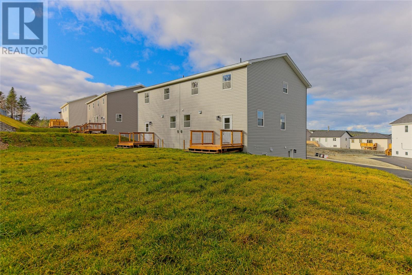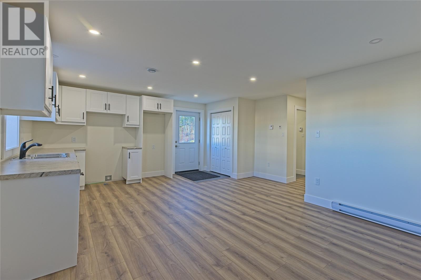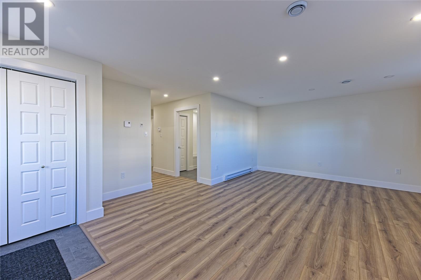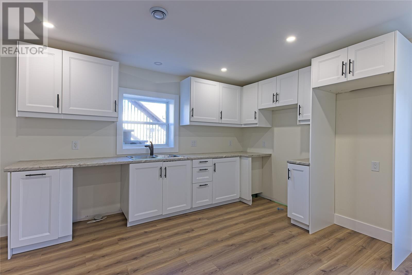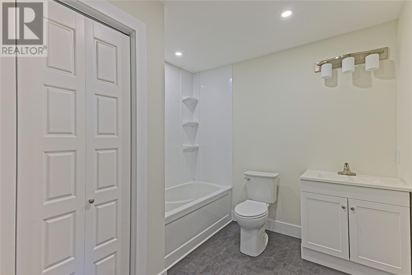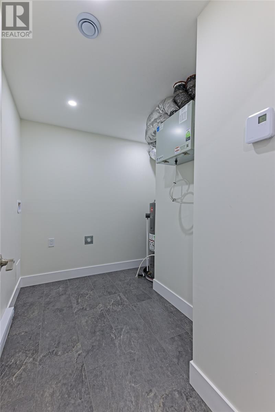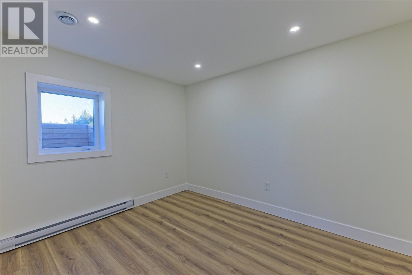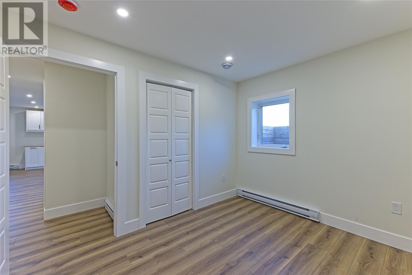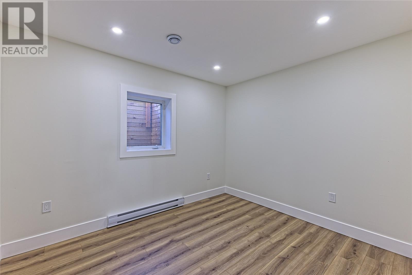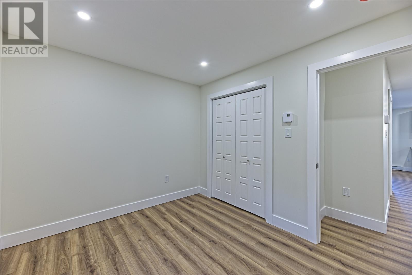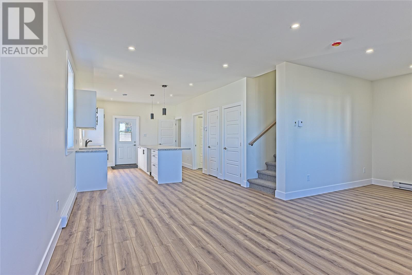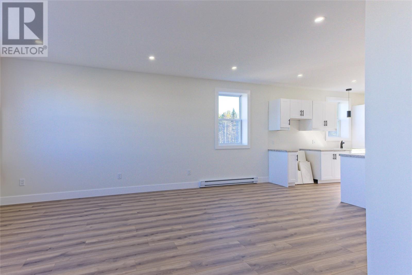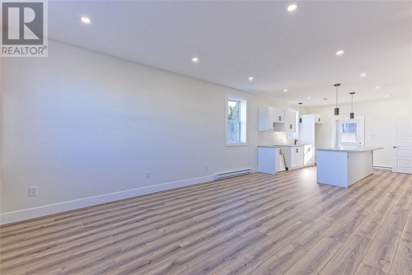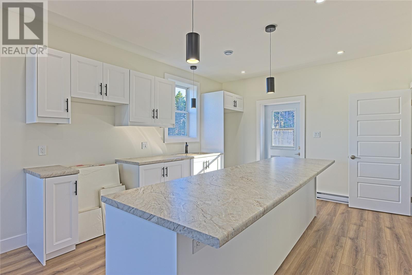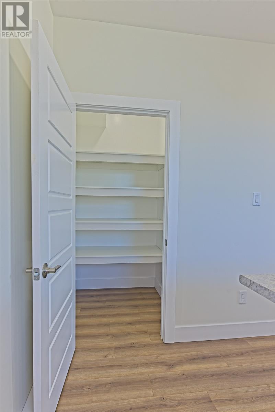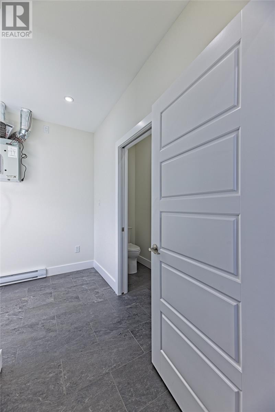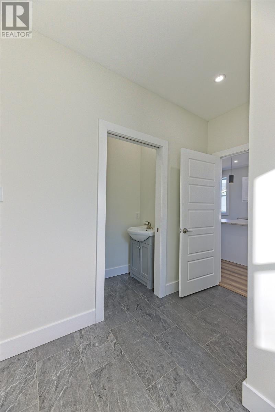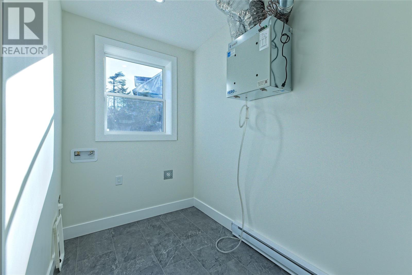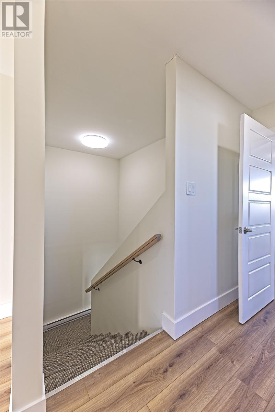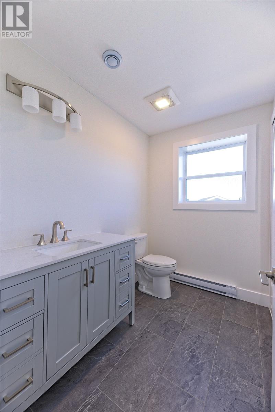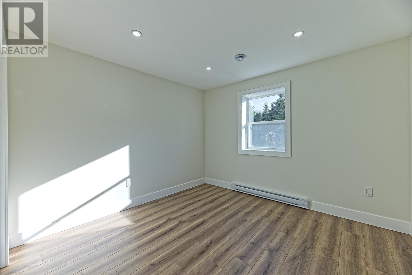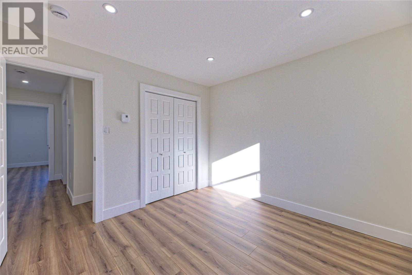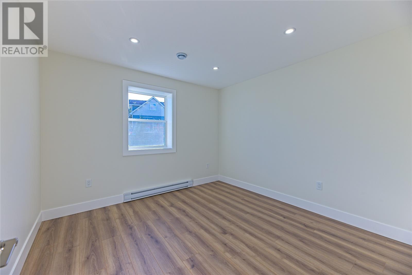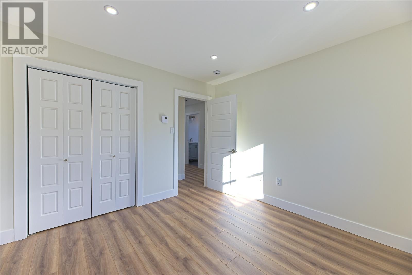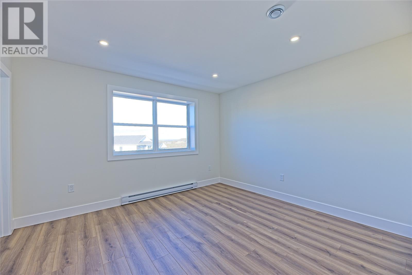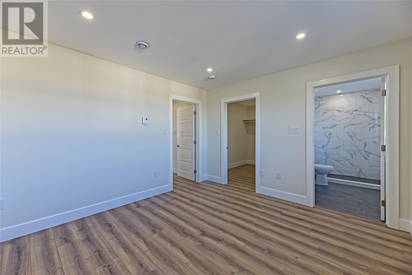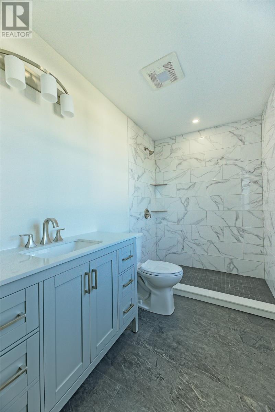5 Bedroom
4 Bathroom
2,295 ft2
2 Level
Air Exchanger
Baseboard Heaters, Mini-Split
Landscaped
$499,900
Unbelievable value in this brand new, semi-detached, 2-apartment home in the quickly developing Jonathan Park neighborhood in Paradise. Built with high-performance Insulated Concrete Form (ICF), this property offers excellent energy efficiency, soundproofing, and long-term durability, providing lower power bills and a quieter, more comfortable home. The main unit spans two storeys with a bright, open-concept layout connecting the living room, dining room, and kitchen—an ideal setup for entertaining and everyday family living. The kitchen features a walk-in pantry, and the main floor also includes a large laundry room and a convenient half bath. Upstairs, the primary bedroom includes a spacious walk-in closet and an upgraded three-piece ensuite with a custom tiled shower. Two additional generously sized bedrooms and a full main bathroom complete the upper level, offering plenty of room for family and guests. The self-contained apartment is located at ground level with no stairs and has an inviting open kitchen and living area with oversized front windows designed to bring in natural light. It’s a bright, modern space suitable for tenants or extended family. The property includes a fully grassed rear yard and modern interior and exterior finishes throughout. ICF construction adds significant long-term value and energy savings. Located in a family-friendly Paradise neighborhood close to schools, parks, and amenities, this home is a fantastic opportunity for investors or homeowners seeking additional rental income. (id:55727)
Property Details
|
MLS® Number
|
1292978 |
|
Property Type
|
Single Family |
|
Equipment Type
|
None |
|
Rental Equipment Type
|
None |
Building
|
Bathroom Total
|
4 |
|
Bedrooms Total
|
5 |
|
Architectural Style
|
2 Level |
|
Constructed Date
|
2025 |
|
Construction Style Attachment
|
Semi-detached |
|
Cooling Type
|
Air Exchanger |
|
Exterior Finish
|
Vinyl Siding |
|
Flooring Type
|
Laminate, Marble, Ceramic, Mixed Flooring |
|
Half Bath Total
|
1 |
|
Heating Fuel
|
Electric |
|
Heating Type
|
Baseboard Heaters, Mini-split |
|
Size Interior
|
2,295 Ft2 |
|
Type
|
Two Apartment House |
|
Utility Water
|
Municipal Water |
Land
|
Acreage
|
No |
|
Landscape Features
|
Landscaped |
|
Sewer
|
Municipal Sewage System |
|
Size Irregular
|
7772 Sf, 139' X 42' |
|
Size Total Text
|
7772 Sf, 139' X 42'|7,251 - 10,889 Sqft |
|
Zoning Description
|
Res. |
Rooms
| Level |
Type |
Length |
Width |
Dimensions |
|
Second Level |
Bedroom |
|
|
11 x 11 |
|
Second Level |
Bedroom |
|
|
11 x 11 |
|
Second Level |
Bath (# Pieces 1-6) |
|
|
8 x 8 |
|
Second Level |
Ensuite |
|
|
9.5 x 6 |
|
Second Level |
Primary Bedroom |
|
|
13 x 11.5 |
|
Lower Level |
Not Known |
|
|
11 x 9.5 |
|
Lower Level |
Not Known |
|
|
11 x 9.5 |
|
Lower Level |
Bath (# Pieces 1-6) |
|
|
9 x 9 |
|
Lower Level |
Not Known |
|
|
9 x 6 |
|
Lower Level |
Not Known |
|
|
13.5 x 11 |
|
Lower Level |
Not Known |
|
|
14 x 10 |
|
Main Level |
Bath (# Pieces 1-6) |
|
|
1/2 |
|
Main Level |
Laundry Room |
|
|
11 x 6 |
|
Main Level |
Kitchen |
|
|
12 x 14 |
|
Main Level |
Dining Room |
|
|
11 x 11 |
|
Main Level |
Living Room |
|
|
13 x 14 |

