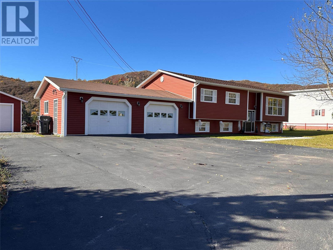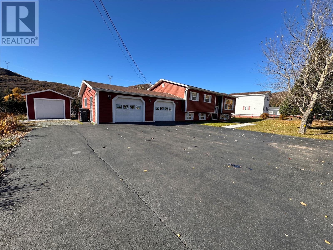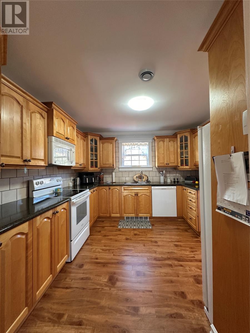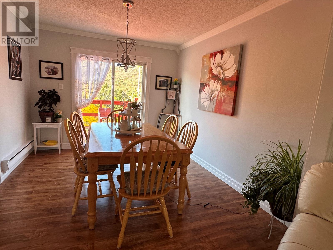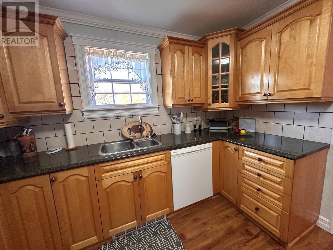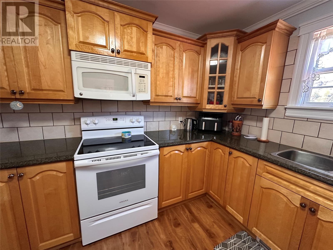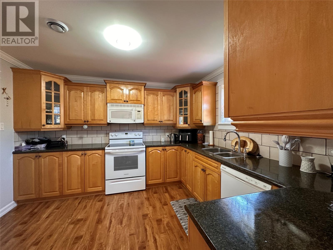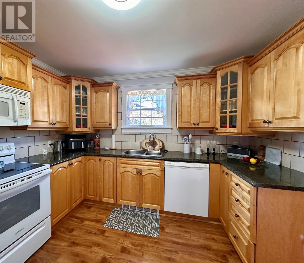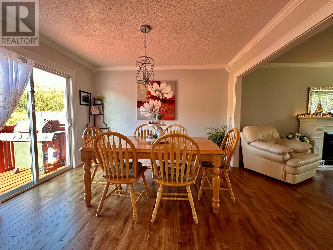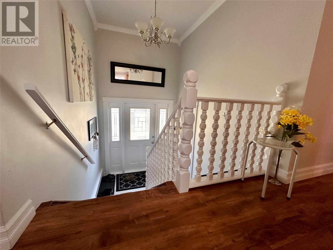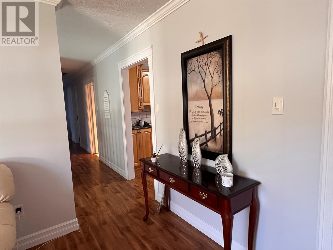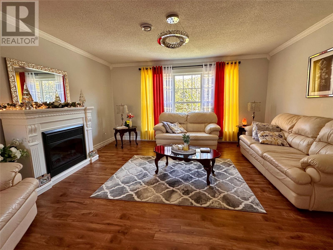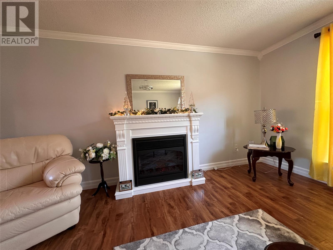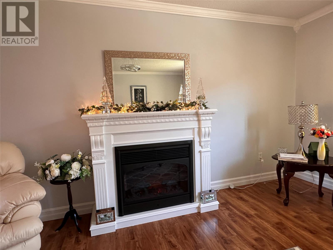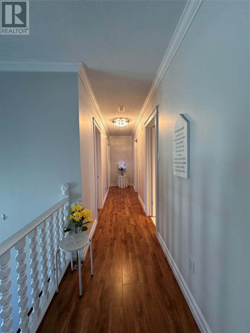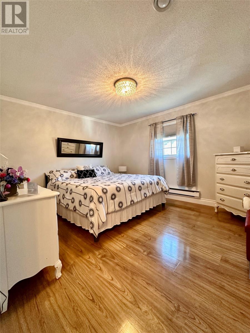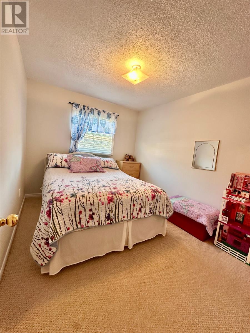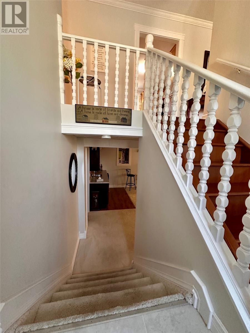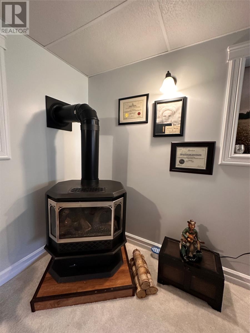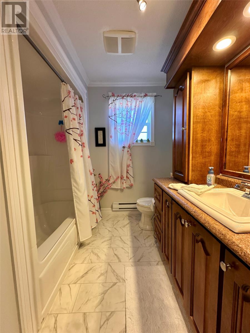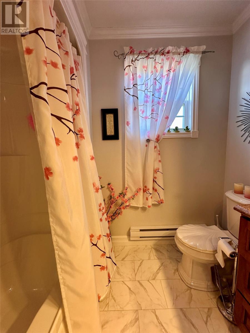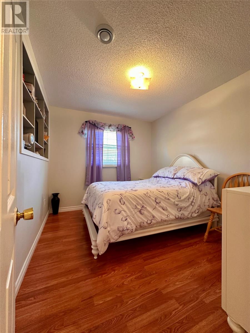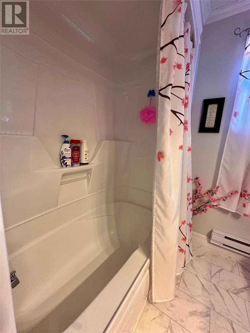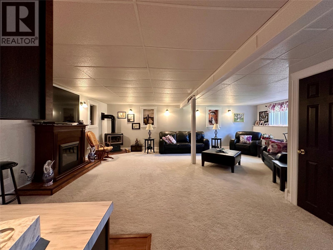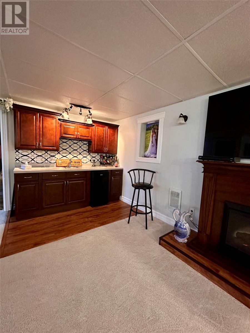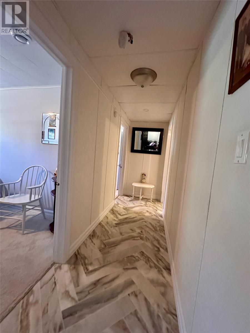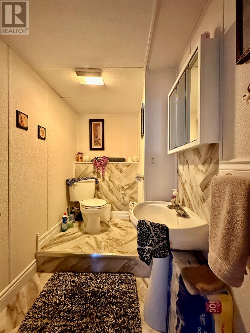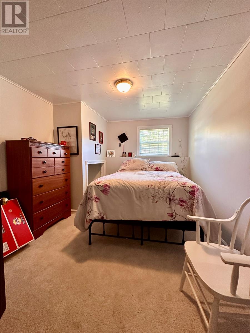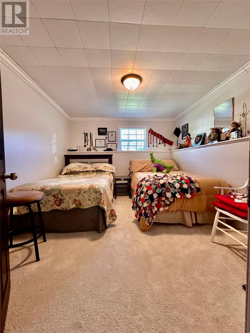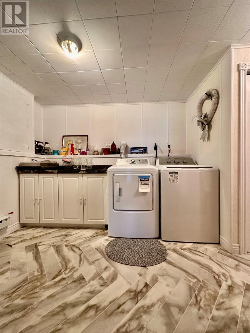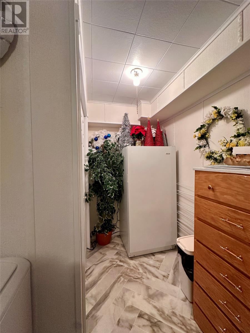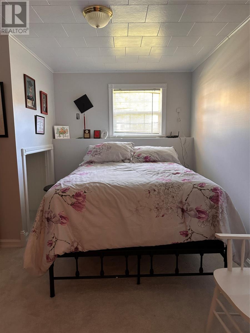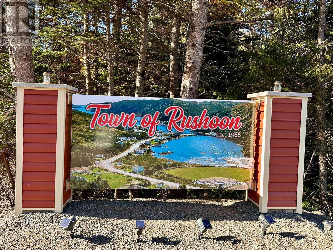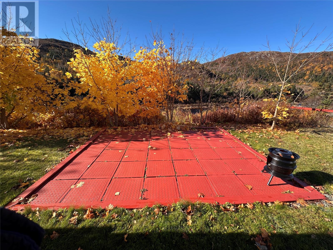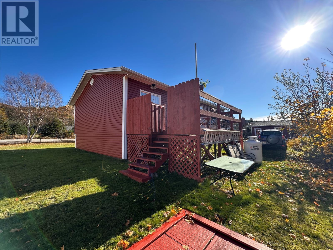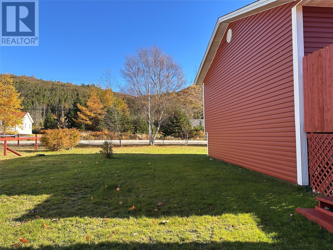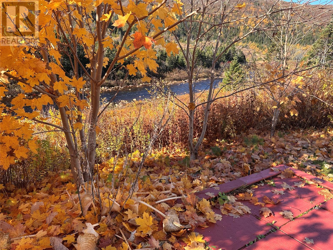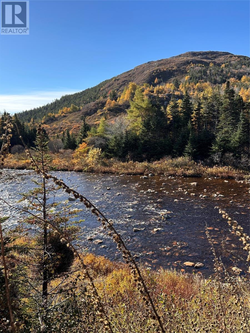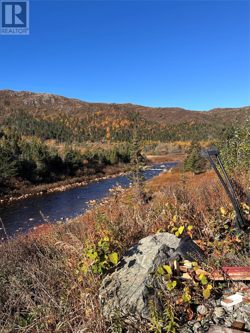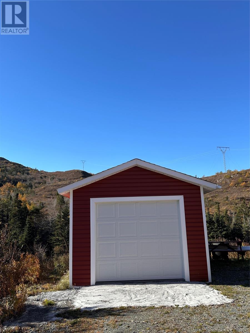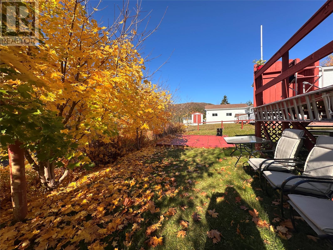130 Main Road Rushoon, Newfoundland & Labrador A0E 2S0
$219,500
Peaceful Coastal Living with Modern Comforts Welcome to Rushoon, a quiet outport community offering the perfect blend of tranquility and convenience. Just 5 minutes from Parker’s Cove—where you’ll find a convenience store and liquor outlet—and 35 km from Marystown for full shopping, dining, and medical services, this location offers the best of both worlds: peaceful living with amenities within easy reach. This beautifully maintained waterfront home is perfectly positioned along the river, offering serene views from the back deck overlooking the water and the tree-lined hillside beyond. Whether you’re enjoying your morning coffee or hosting friends, the setting feels like your own private retreat. Key Features: Riverfront property with stunning natural views, Double detached garage—ideal for storage, vehicles, or hobbies, Paved driveway and well-maintained landscaping. Updated kitchen with modern finishes. Bright, spacious living room and dining area with walkout to the back deck. Fully developed basement featuring: Two additional bedrooms, Bathroom and Large recreation room with a wet bar, perfect for entertaining. Recent upgrades include: Shingles replaced in 2022, Septic tank replaced in 2025, Siding and windows updated in 2010. Water line (heavy PEX) replaced in 2022, from curb to interior. Offering excellent value in a peaceful coastal community, this property is move-in ready and meticulously cared for. Experience quiet riverside living with all the essentials just minutes away. Call today to schedule a private viewing. (id:55727)
Property Details
| MLS® Number | 1292237 |
| Property Type | Single Family |
| Equipment Type | None |
| Rental Equipment Type | None |
Building
| Bathroom Total | 2 |
| Bedrooms Above Ground | 3 |
| Bedrooms Below Ground | 2 |
| Bedrooms Total | 5 |
| Appliances | Dishwasher, Refrigerator, Microwave, Stove, Washer, Dryer |
| Constructed Date | 1985 |
| Construction Style Attachment | Detached |
| Exterior Finish | Vinyl Siding |
| Fixture | Drapes/window Coverings |
| Flooring Type | Laminate, Carpeted |
| Foundation Type | Concrete |
| Half Bath Total | 1 |
| Heating Fuel | Electric, Propane |
| Stories Total | 1 |
| Size Interior | 2,432 Ft2 |
| Type | House |
| Utility Water | Municipal Water |
Parking
| Attached Garage | |
| Garage | 2 |
Land
| Acreage | No |
| Sewer | Septic Tank |
| Size Irregular | 0.1119ha |
| Size Total Text | 0.1119ha|under 1/2 Acre |
| Zoning Description | Res |
Rooms
| Level | Type | Length | Width | Dimensions |
|---|---|---|---|---|
| Basement | Laundry Room | 9.3x7.8 | ||
| Basement | Utility Room | 6x7.8 | ||
| Basement | Bath (# Pieces 1-6) | 5x7.8 | ||
| Basement | Bedroom | 11.9x9.11 | ||
| Basement | Bedroom | 12x9.5 | ||
| Basement | Other | 3.8x16.6 | ||
| Basement | Recreation Room | 14.5x24 | ||
| Basement | Other | 15.4x7.5 | ||
| Main Level | Foyer | 7x5 | ||
| Main Level | Bedroom | 11.7x9.1 | ||
| Main Level | Bedroom | 11.7x13 | ||
| Main Level | Bedroom | 11.4x9 | ||
| Main Level | Bath (# Pieces 1-6) | 11x7.6 | ||
| Main Level | Other | 3.7x23.5 | ||
| Main Level | Living Room | 15.1x15 | ||
| Main Level | Dining Room | 11.7x10 | ||
| Main Level | Kitchen | 11x11.7 |
Contact Us
Contact us for more information

