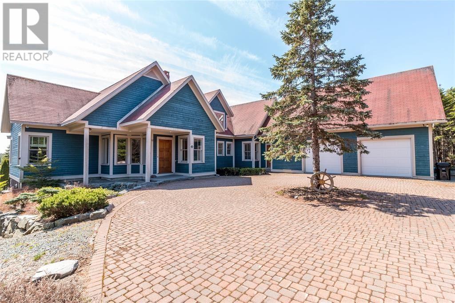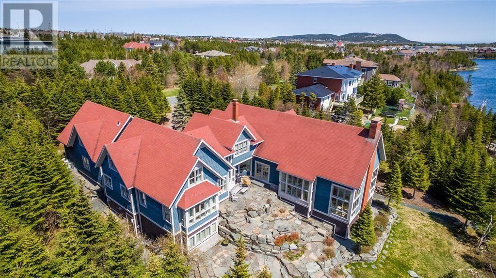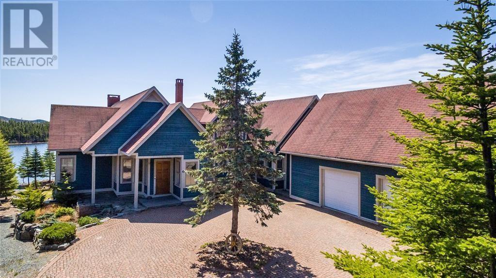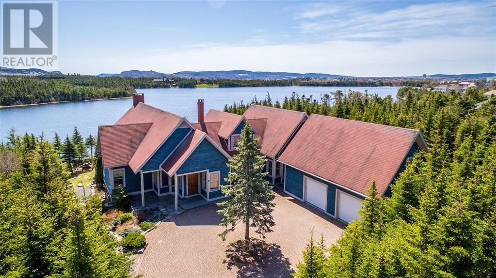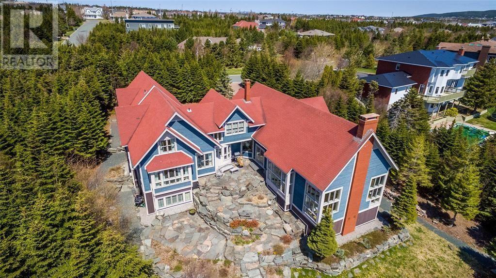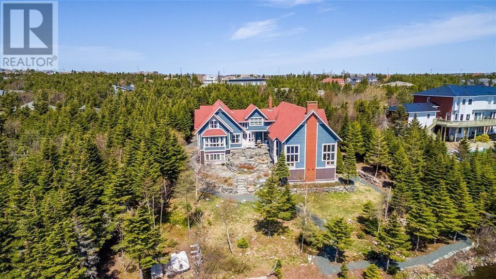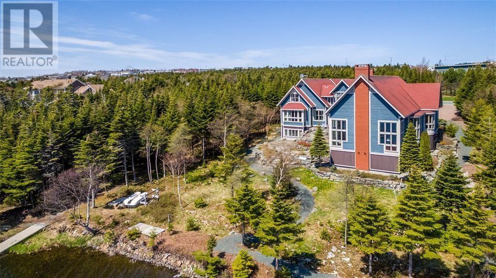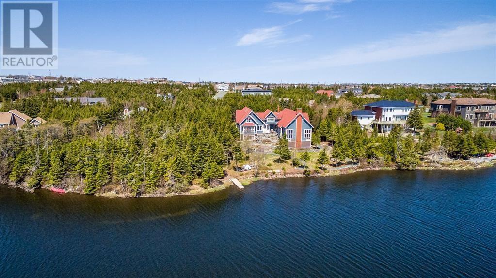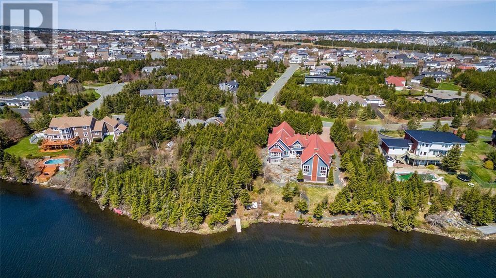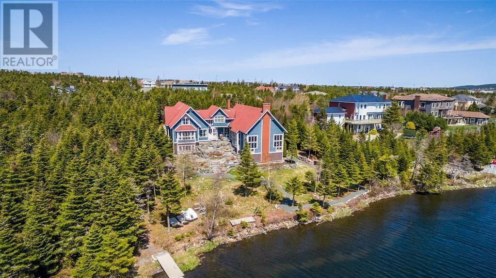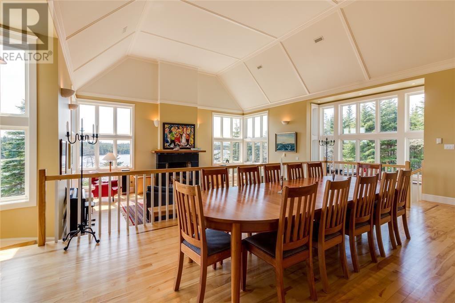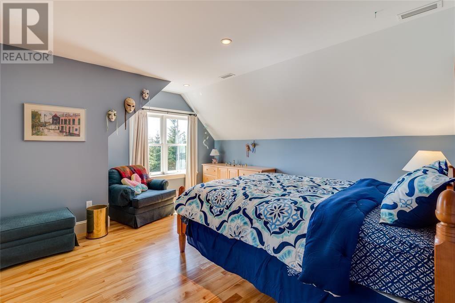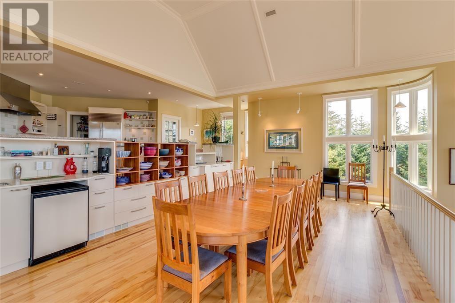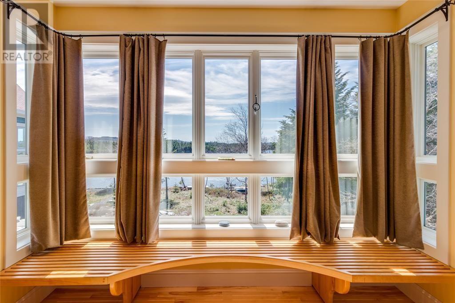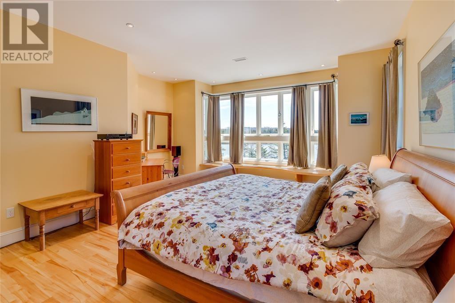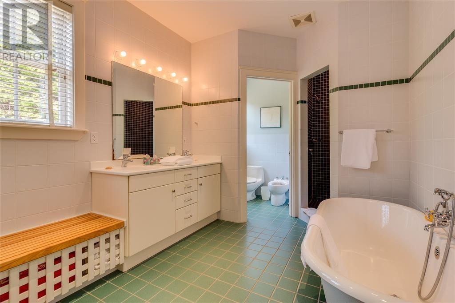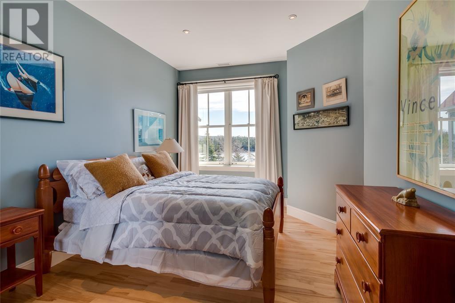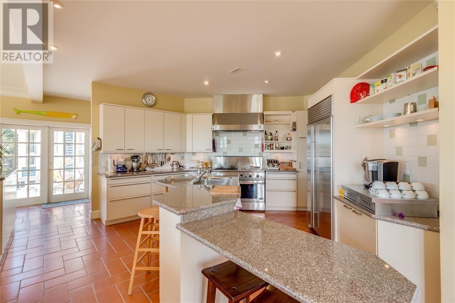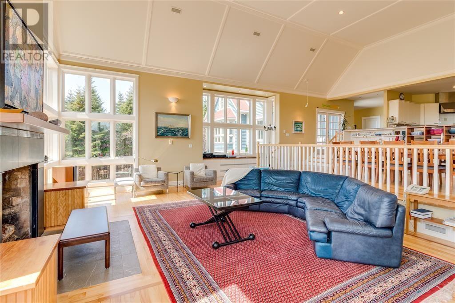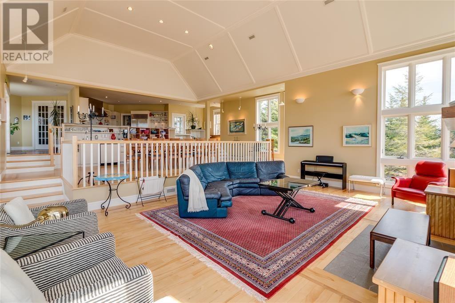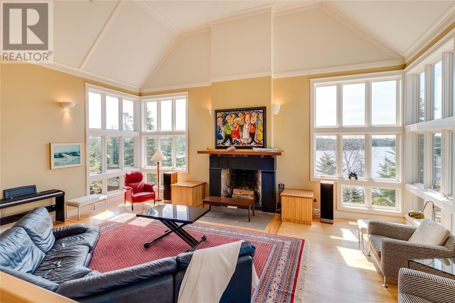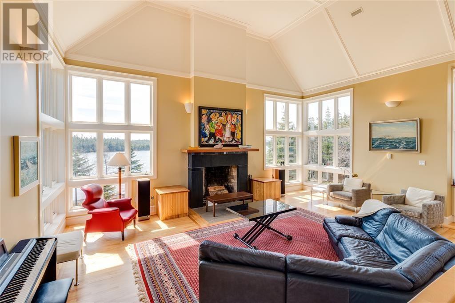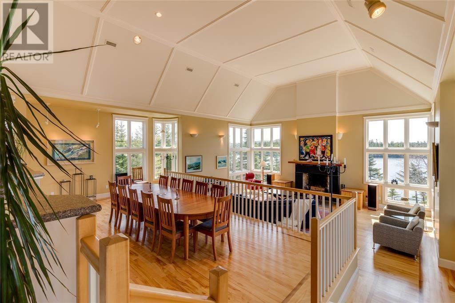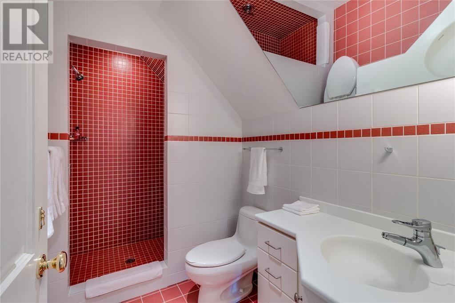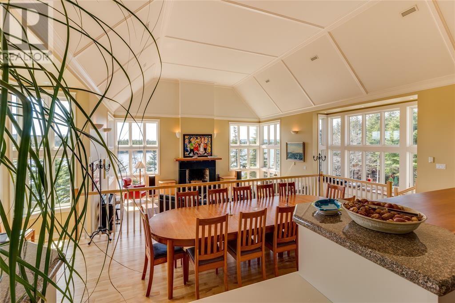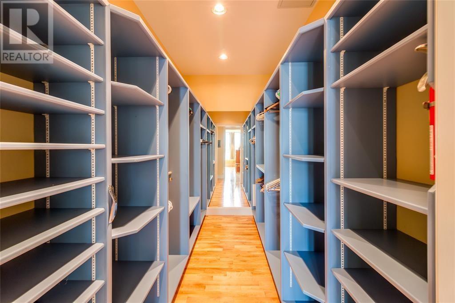12 Regent Street St. John's, Newfoundland & Labrador A1A 5A4
$6,500 Monthly
A sun-drenched modern family home that combines Italian tiles, furniture and tableware, with Canadian flooring and furniture, and Newfoundland's sensitivity to the environment. Design by a famous east coast architect and built in 2000 by gods from trinity Bay, the house is securely nestled into the trees surrounding the only private lake in Canada. It deserve a cover story in East Coast living. It sits on a 1 acre plot of mature 12+ meter fir, spruce, ash, and birch. An 8-meter high great room seamlessly unites the living room and kitchen which, despite its size, is warn and inviting. Top if the line appliances built-in bar, large walnut dining table, piano, wind-protected patio with BBQ, and circular driveway. Sophisticated heating and ventilation is computer-controlled and features in-floor heating. Rent does not include utilities so it’s POU. With utilities the rent will be 7500.00 House will be available from the 20th of January 2026. Owner is only interested in short term rentals, 6 to 9 months. (id:55727)
Property Details
| MLS® Number | 1292295 |
| Property Type | Single Family |
| Amenities Near By | Shopping |
Building
| Bathroom Total | 3 |
| Bedrooms Above Ground | 4 |
| Bedrooms Total | 4 |
| Appliances | Dishwasher, Refrigerator, Stove |
| Constructed Date | 1998 |
| Construction Style Attachment | Detached |
| Exterior Finish | Other, Wood Shingles |
| Flooring Type | Hardwood, Other |
| Foundation Type | Concrete |
| Half Bath Total | 1 |
| Heating Type | Floor Heat |
| Stories Total | 1 |
| Size Interior | 6,500 Ft2 |
| Type | House |
| Utility Water | Municipal Water |
Parking
| Attached Garage | |
| Garage | 2 |
Land
| Access Type | Water Access, Year-round Access |
| Acreage | Yes |
| Land Amenities | Shopping |
| Landscape Features | Landscaped |
| Sewer | Municipal Sewage System |
| Size Irregular | 1 Acre |
| Size Total Text | 1 Acre|1 - 3 Acres |
| Zoning Description | Res |
Rooms
| Level | Type | Length | Width | Dimensions |
|---|---|---|---|---|
| Second Level | Bath (# Pieces 1-6) | 9.10X5.9 | ||
| Second Level | Bedroom | 16.4x13.6 | ||
| Second Level | Bedroom | 11.10X13.1 | ||
| Main Level | Bath (# Pieces 1-6) | B2 | ||
| Main Level | Bath (# Pieces 1-6) | 9.9X5.4 | ||
| Main Level | Primary Bedroom | 17.1X13.5 | ||
| Main Level | Dining Room | 12.11X28 | ||
| Main Level | Bedroom | 14.7X10.6 | ||
| Main Level | Living Room | 15.1X24.6 | ||
| Main Level | Kitchen | 15.7X24.9 |
Contact Us
Contact us for more information

