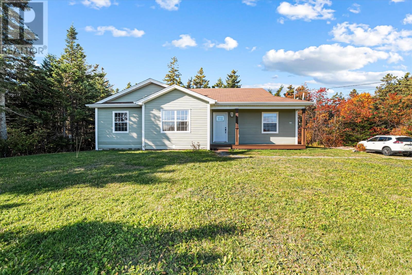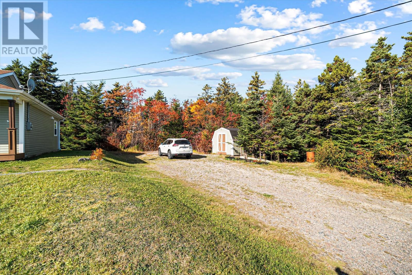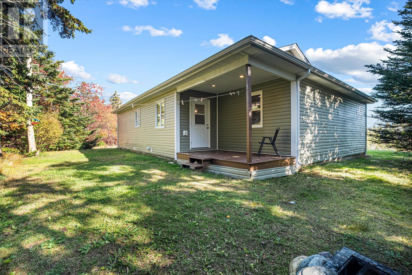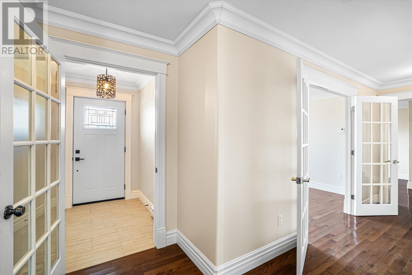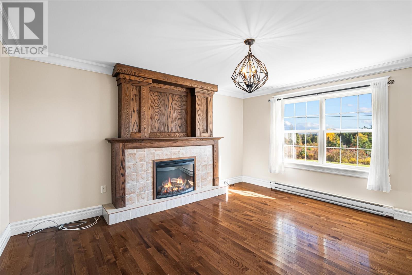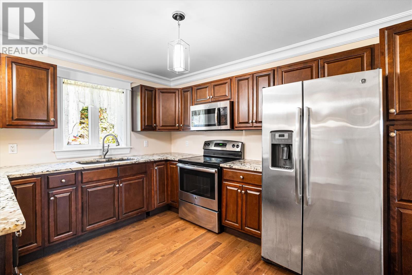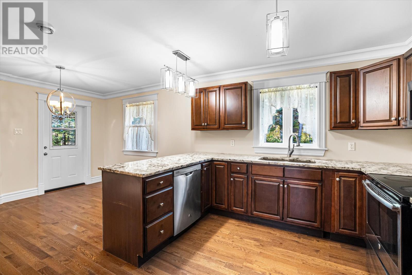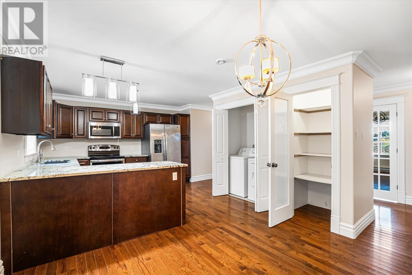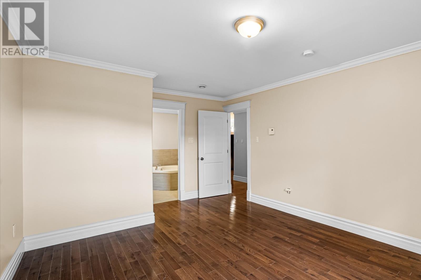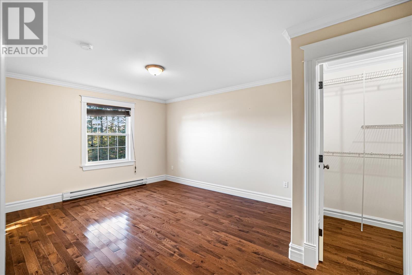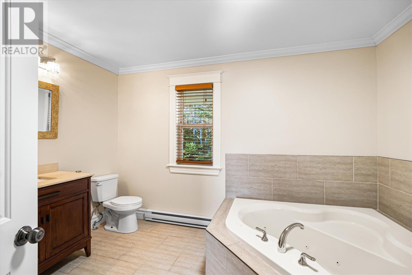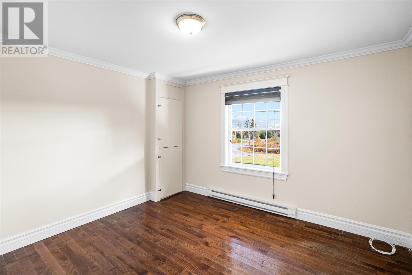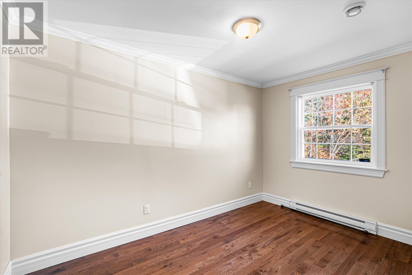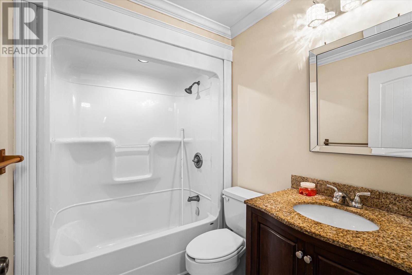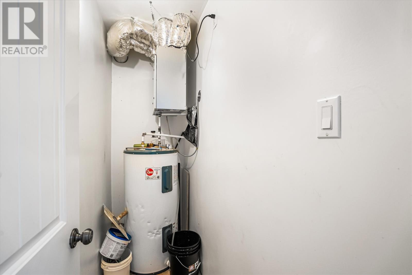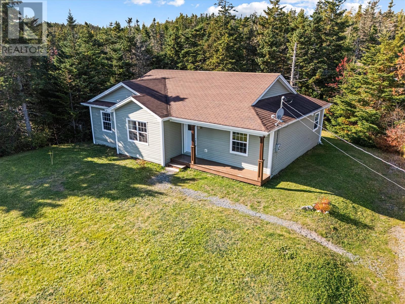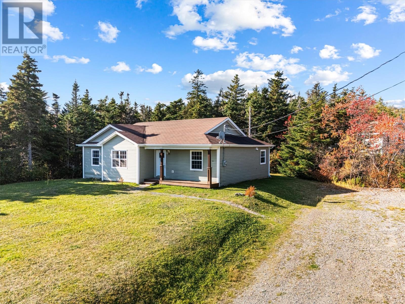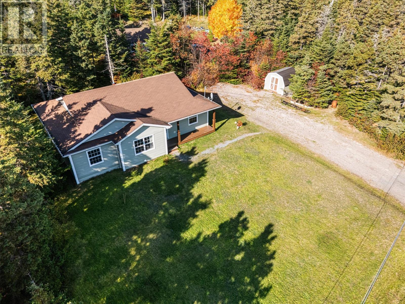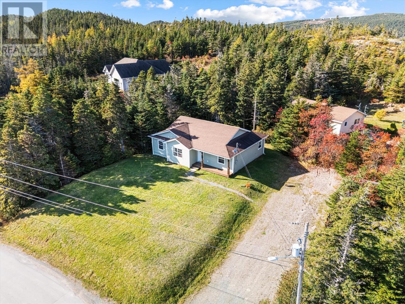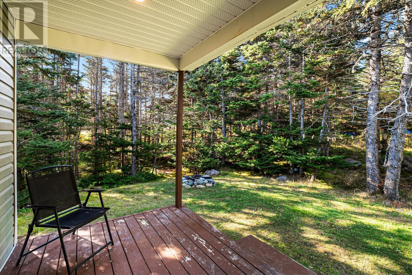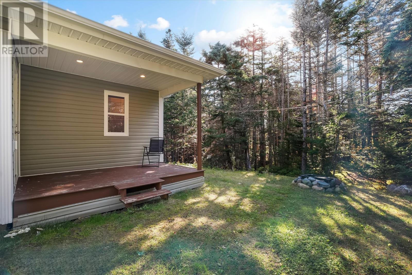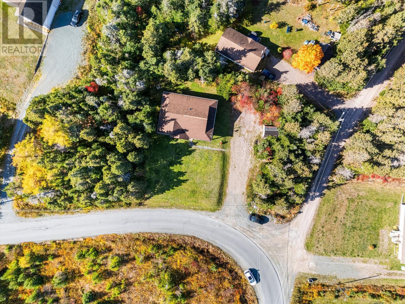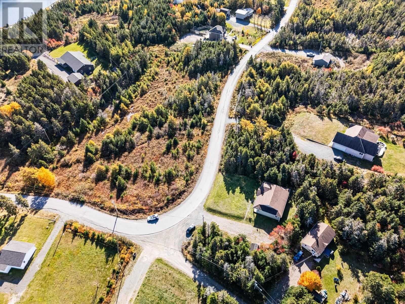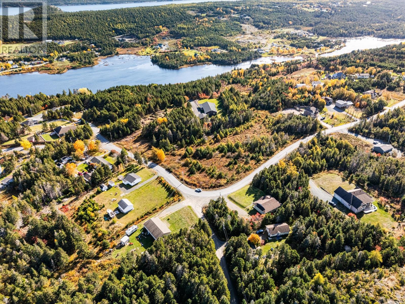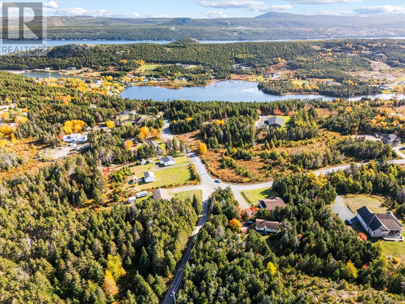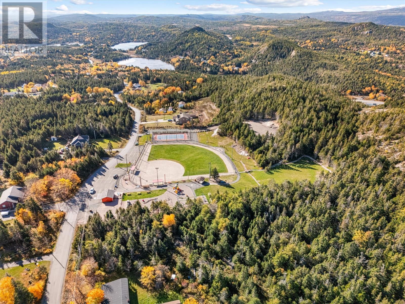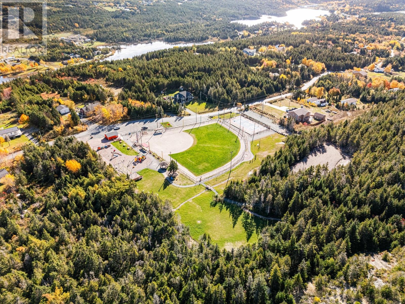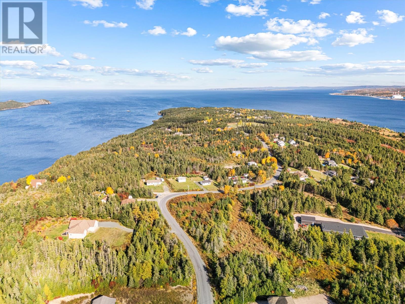143 Conrans Road Chapel's Cove, Newfoundland & Labrador A0A 2P0
$299,000
Welcome home to this beautifully maintained property sitting on an oversized lot. This 3 bedroom, 2 bathroom bungalow, offers everything on one convenient level. This home has been freshly painted and has hardwood floors throughout. The bright, open-concept kitchen features granite countertops, plenty of workspace and cabinet space, while the cozy custom fireplace creates the perfect spot to unwind. The spacious primary bedroom includes a walk-in closet and a luxurious ensuite with a shower and jacuzzi tub. Step outside to your covered deck and enjoy your private, tree-lined lot, perfect for morning coffee or evening BBQs. With ample parking, a short walk to the ocean, and a nearby playground, this property offers the best of peaceful living while being just a 35 minute drive to St. John’s. This home is truly move-in ready! (id:55727)
Property Details
| MLS® Number | 1292220 |
| Property Type | Single Family |
| Amenities Near By | Recreation |
| Equipment Type | None |
| Rental Equipment Type | None |
| Storage Type | Storage Shed |
Building
| Bathroom Total | 2 |
| Bedrooms Above Ground | 3 |
| Bedrooms Total | 3 |
| Appliances | Dishwasher, Refrigerator, Microwave, Stove, Washer, Dryer |
| Architectural Style | Bungalow |
| Constructed Date | 2014 |
| Construction Style Attachment | Detached |
| Cooling Type | Air Exchanger |
| Exterior Finish | Vinyl Siding |
| Fireplace Present | Yes |
| Fixture | Drapes/window Coverings |
| Flooring Type | Hardwood, Other |
| Foundation Type | Concrete |
| Heating Fuel | Electric |
| Heating Type | Baseboard Heaters |
| Stories Total | 1 |
| Size Interior | 1,367 Ft2 |
| Type | House |
| Utility Water | Municipal Water |
Land
| Access Type | Year-round Access |
| Acreage | No |
| Land Amenities | Recreation |
| Landscape Features | Landscaped |
| Sewer | Septic Tank |
| Size Irregular | 110 X 120 |
| Size Total Text | 110 X 120 |
| Zoning Description | Residential |
Rooms
| Level | Type | Length | Width | Dimensions |
|---|---|---|---|---|
| Main Level | Utility Room | 7.07 x 2.10 | ||
| Main Level | Laundry Room | 5.07 x 2.06 | ||
| Main Level | Bath (# Pieces 1-6) | 7.07 x 5.07 | ||
| Main Level | Bedroom | 12.03 x 8.03 | ||
| Main Level | Bedroom | 12.03 x 11.03 | ||
| Main Level | Ensuite | 11.09 x 9.01 | ||
| Main Level | Primary Bedroom | 16.07 x 11.10 | ||
| Main Level | Dining Room | 11.07 x 10 | ||
| Main Level | Kitchen | 11.07 x 10 | ||
| Main Level | Living Room/fireplace | 15 x 13 | ||
| Main Level | Porch | 6.02 x 4.08 |
Contact Us
Contact us for more information

