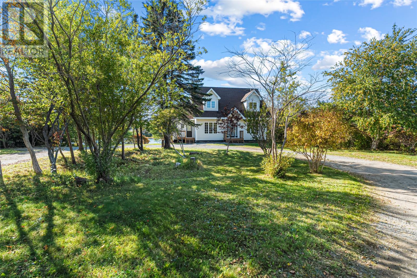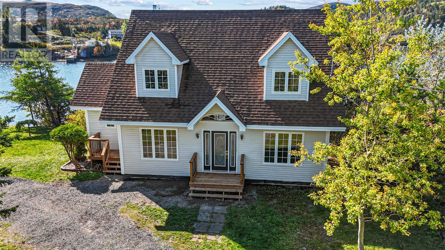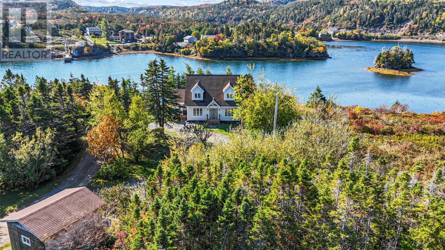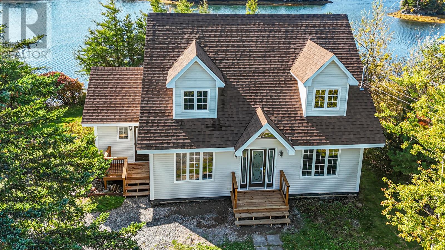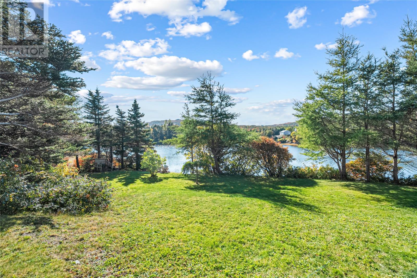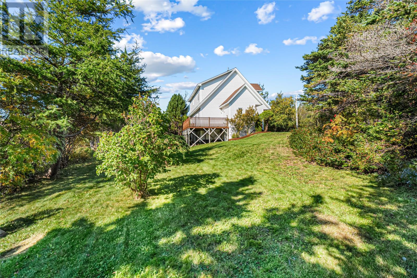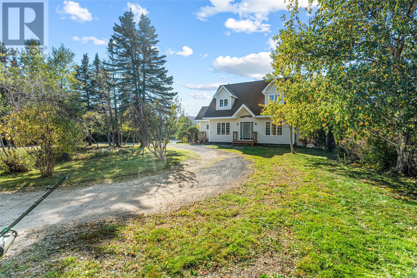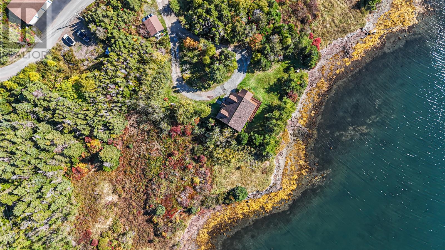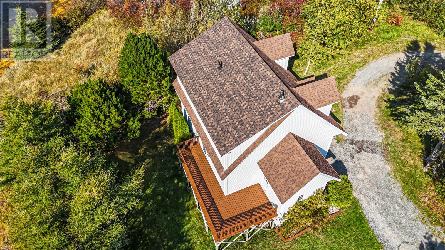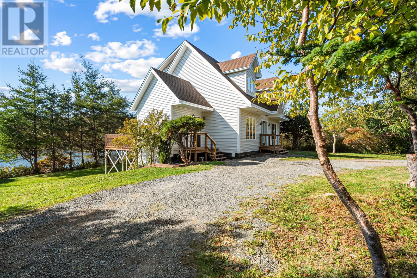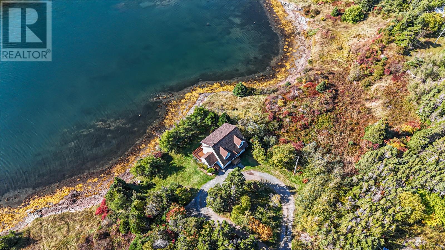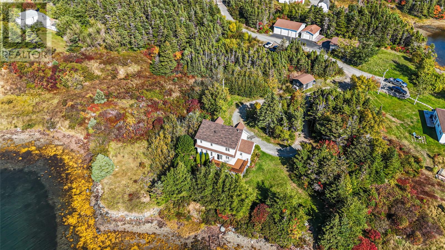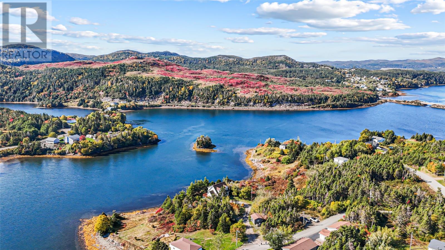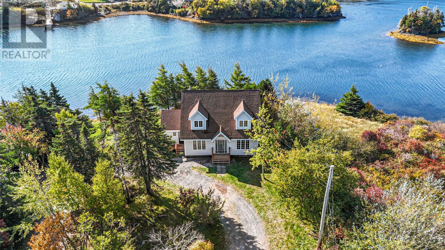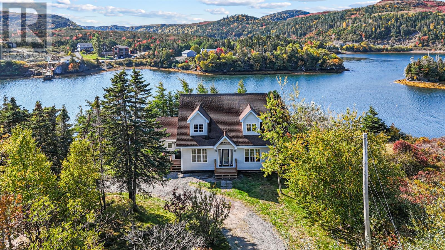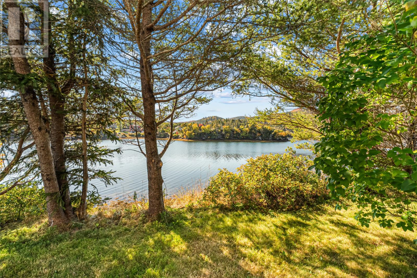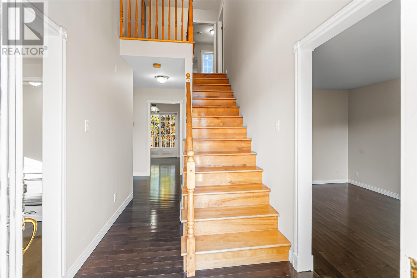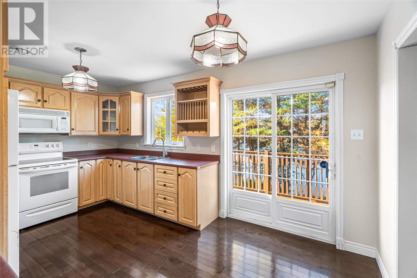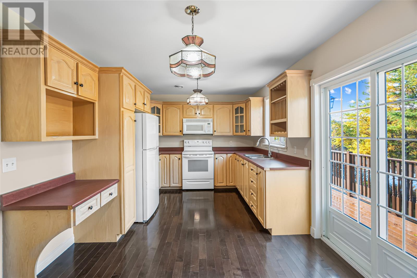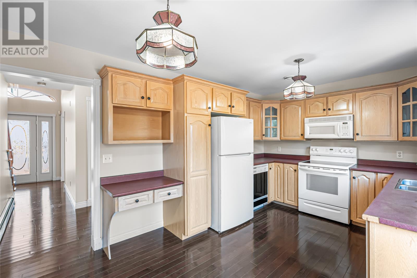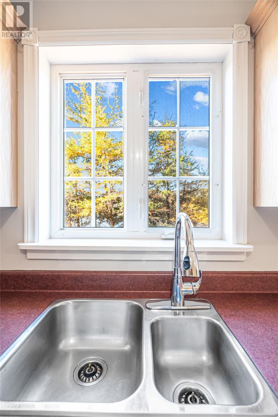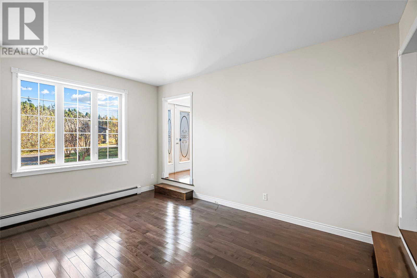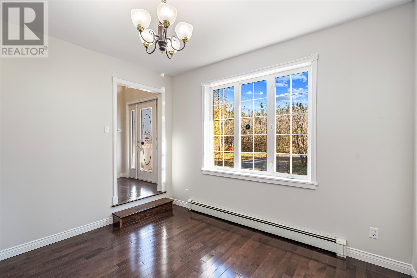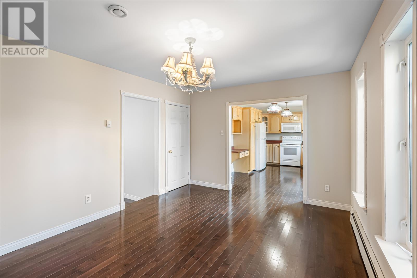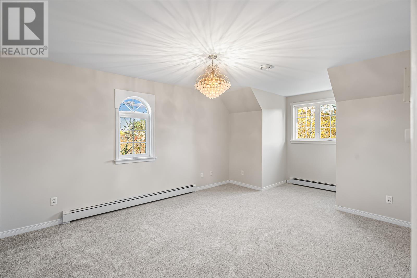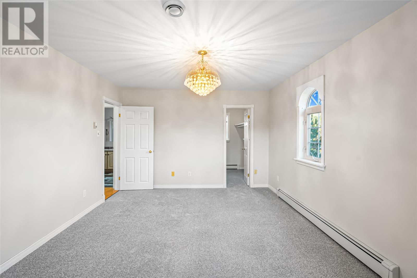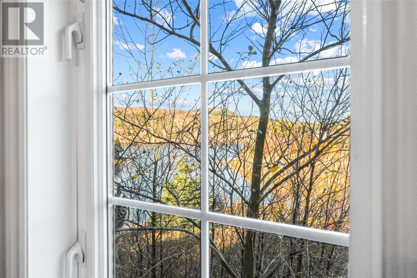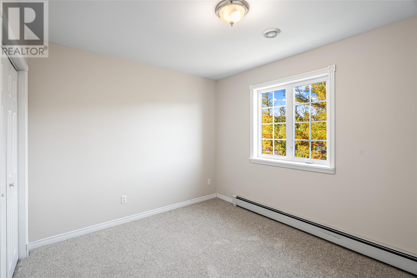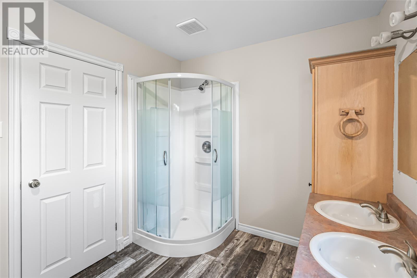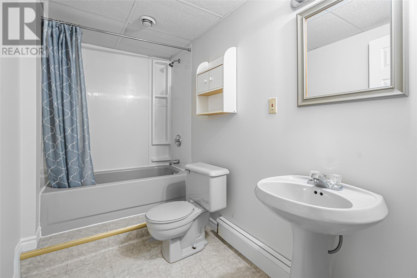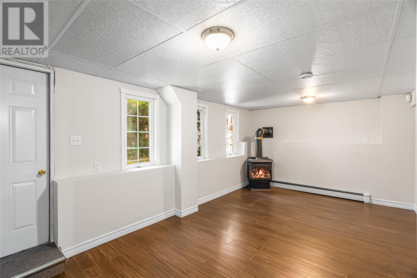12 Leo Power's Road Little Bay, Newfoundland & Labrador A0E 2H0
$279,500
Charming Cape Cod Home on Waterfront Lot Discover the perfect blend of tranquility and modern living in this stunning Cape Cod home, ideally situated on a picturesque waterfront lot in a peaceful cul-de-sac. Surrounded by mature trees, this property offers both privacy and breathtaking natural beauty. Main Floor Delight As you enter, you'll be greeted by a warm and inviting atmosphere. The main floor features a spacious eat-in kitchen, adorned with ample cabinetry, making it a chef’s dream. Patio doors open to an expansive deck where you can enjoy morning coffee or evening sunsets overlooking the serene water. Adjacent to the kitchen, a formal dining room sets the stage for memorable gatherings. The home boasts a sunken formal living room that exudes elegance, alongside a cozy family room perfect for relaxing with loved ones. A convenient powder room completes the main floor, enhancing the functionality of this beautifully designed space. Upper Level Retreat Make your way upstairs to find two comfortable bedrooms, accompanied by a luxurious main bath featuring a large jetted tub, a double sink vanity, and a separate shower. The spacious master suite is a true retreat, complete with a walk-in closet that offers ample storage. Fully Developed Basement The fully developed basement expands your living space significantly. It includes a versatile recreation room, an additional bedroom, and a bonus room that could be used as a home office or gym. The laundry room is well-equipped, and the full bath adds convenience for guests or family members. This Cape Cod home is a rare find, offering a harmonious blend of comfort, style, and functionality on a tranquil waterfront lot. Don't miss the opportunity to make it your own! (id:55727)
Property Details
| MLS® Number | 1292200 |
| Property Type | Single Family |
| Equipment Type | None |
| Rental Equipment Type | None |
| Structure | Sundeck |
Building
| Bathroom Total | 3 |
| Bedrooms Above Ground | 3 |
| Bedrooms Below Ground | 1 |
| Bedrooms Total | 4 |
| Appliances | Refrigerator, Microwave, Stove |
| Constructed Date | 1997 |
| Construction Style Attachment | Detached |
| Exterior Finish | Vinyl Siding |
| Flooring Type | Carpeted, Hardwood, Laminate |
| Half Bath Total | 1 |
| Heating Type | Radiant Heat |
| Stories Total | 2 |
| Size Interior | 2,968 Ft2 |
| Type | House |
| Utility Water | Municipal Water |
Land
| Access Type | Water Access, Year-round Access |
| Acreage | No |
| Landscape Features | Landscaped |
| Sewer | Septic Tank |
| Size Irregular | 0.1532ha |
| Size Total Text | 0.1532ha|under 1/2 Acre |
| Zoning Description | Residential |
Rooms
| Level | Type | Length | Width | Dimensions |
|---|---|---|---|---|
| Second Level | Bedroom | 8.6x11.9 | ||
| Second Level | Bedroom | 11.9x9.4 | ||
| Second Level | Bath (# Pieces 1-6) | 7.11x13.5 | ||
| Second Level | Primary Bedroom | 11.10x14.8 | ||
| Basement | Bedroom | 9.10x8.10 | ||
| Basement | Recreation Room | 10.8x18 | ||
| Basement | Bath (# Pieces 1-6) | 9.5x5.2 | ||
| Basement | Laundry Room | 6.4x10.6 | ||
| Basement | Not Known | 14.4x11.3 | ||
| Main Level | Bath (# Pieces 1-6) | 4.11x4.11 | ||
| Main Level | Porch | 9.7x4 | ||
| Main Level | Family Room | 11.9x10.6 | ||
| Main Level | Living Room | 11.10x15.2 | ||
| Main Level | Dining Room | 15.4x11.3 | ||
| Main Level | Not Known | 15.4x9.11 |
Contact Us
Contact us for more information

