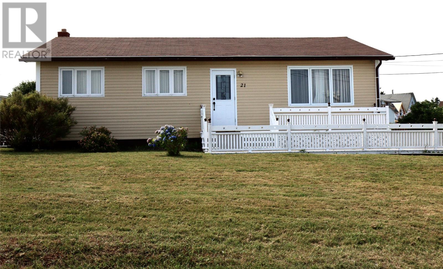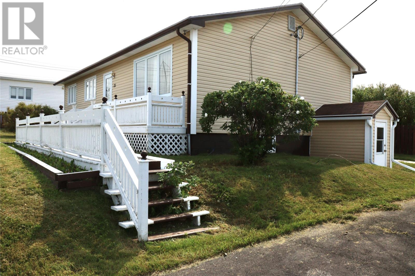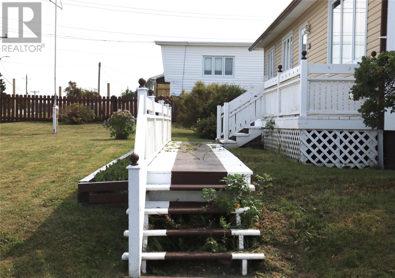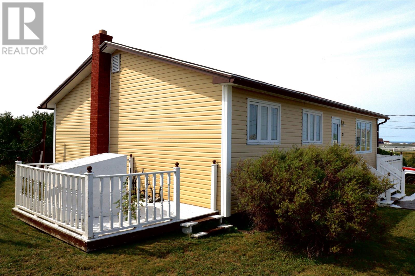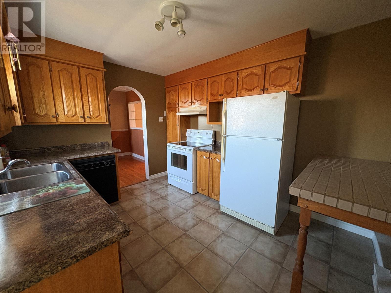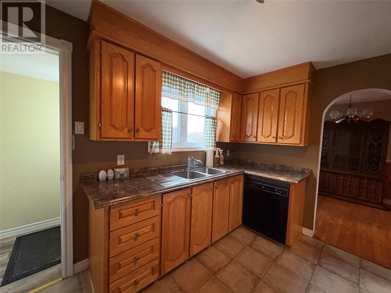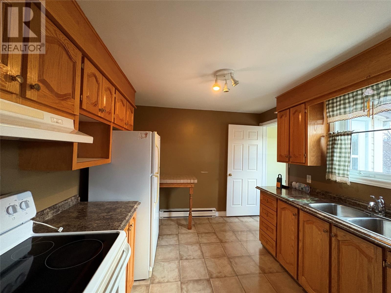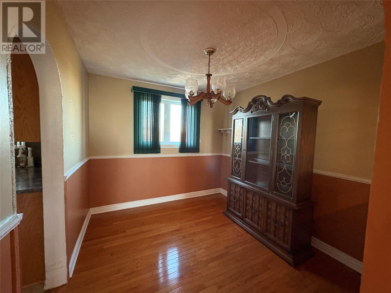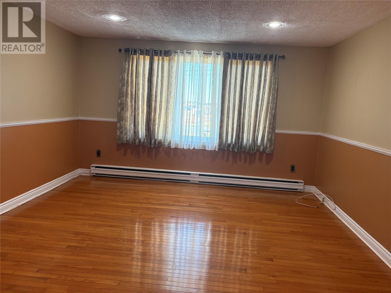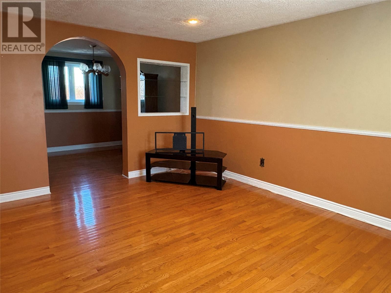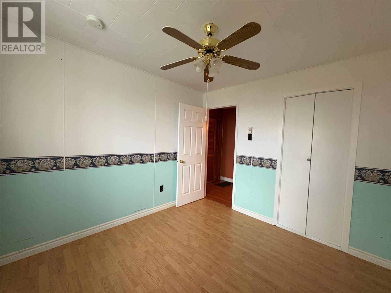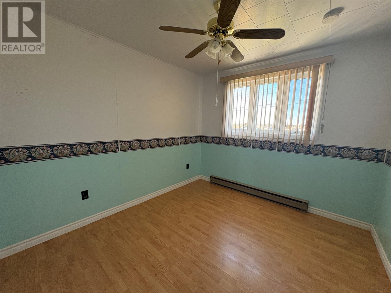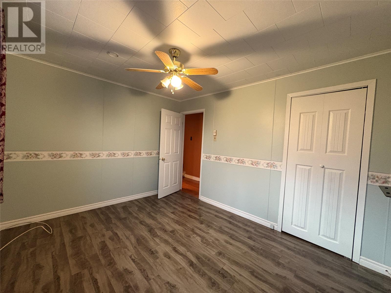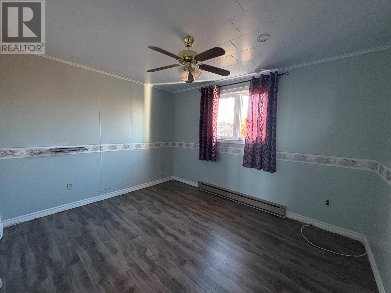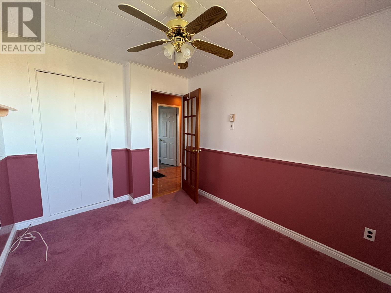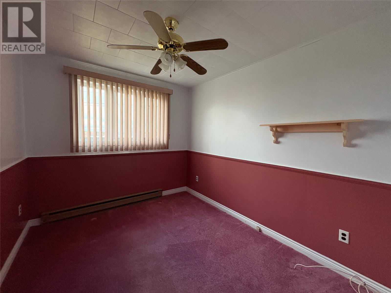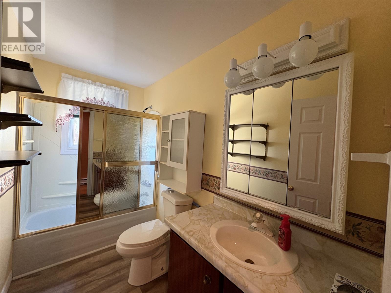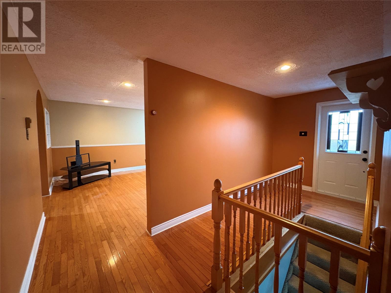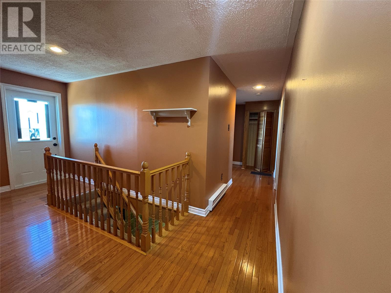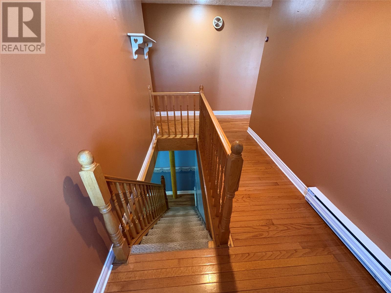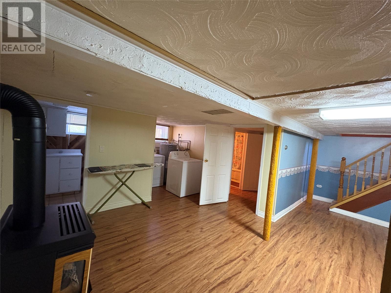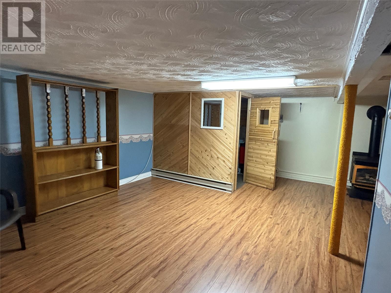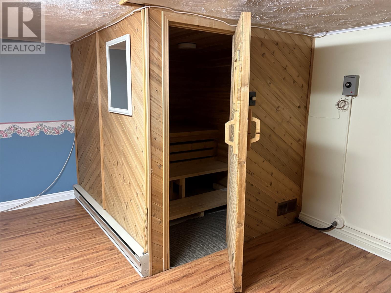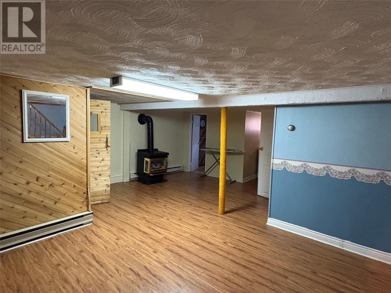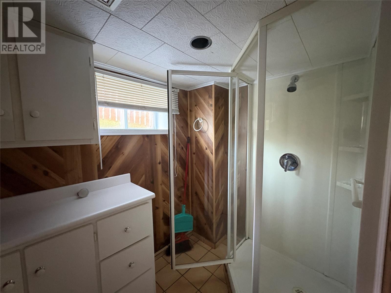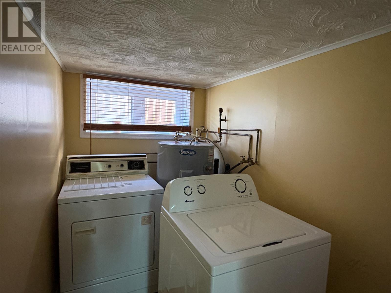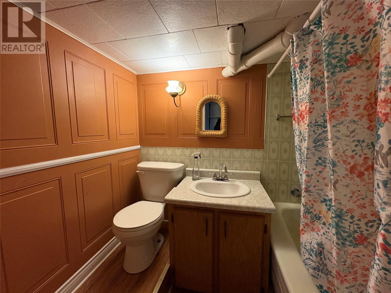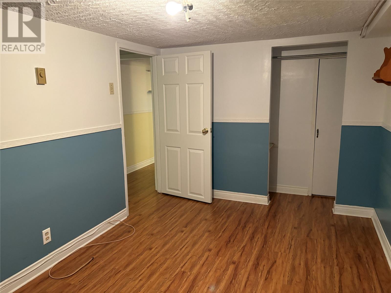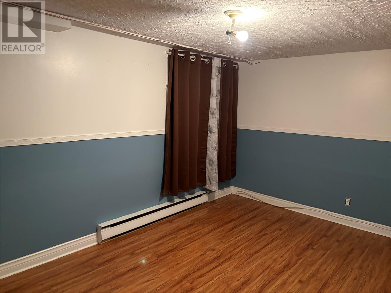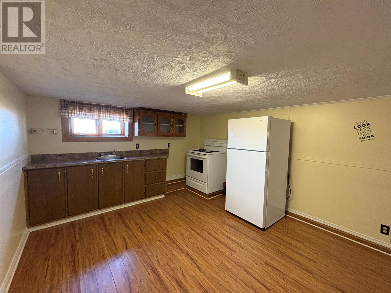21 Joy's Lane Bonavista, Newfoundland & Labrador A0C 1B0
$189,900
3 Bedroom Home with In-Law Suite In the Historic Town of Bonavista. Well-maintained three-bedroom home situated on a large, landscaped lot in the centre of the beautiful coastal community of Bonavista. This property shows true pride of ownership, offering a bright and functional layout with plenty of space for family living. The main level features a spacious living area, dining room & kitchen, as well as three comfortable bedrooms and a main floor bath. The lower level is fully developed and includes a 1 bedroom in-law suite with a separate walkout entrance, ideal for extended family or potential rental income. Additional highlights include a propane fireplace in the basement, a sauna, and ample storage throughout. The exterior offers a large lot with room to enjoy the outdoors. Conveniently located on a quiet street close to the hospital as well as schools, shopping, and amenities. This home is move-in ready with all appliances included and is an excellent opportunity for those seeking a well-cared-for property with income potential. Call today to view it for yourself. (id:55727)
Property Details
| MLS® Number | 1289991 |
| Property Type | Single Family |
| Equipment Type | None |
| Rental Equipment Type | None |
Building
| Bathroom Total | 3 |
| Bedrooms Total | 4 |
| Appliances | Dishwasher, Refrigerator, Stove, Washer, Dryer |
| Constructed Date | 1980 |
| Construction Style Attachment | Detached |
| Construction Style Split Level | Split Level |
| Exterior Finish | Wood Shingles, Vinyl Siding |
| Fireplace Fuel | Propane |
| Fireplace Present | Yes |
| Fireplace Type | Insert |
| Fixture | Drapes/window Coverings |
| Flooring Type | Carpeted, Hardwood, Mixed Flooring, Other |
| Foundation Type | Poured Concrete |
| Half Bath Total | 1 |
| Heating Fuel | Electric, Propane |
| Heating Type | Baseboard Heaters |
| Stories Total | 1 |
| Size Interior | 2,292 Ft2 |
| Type | House |
| Utility Water | Municipal Water |
Land
| Access Type | Year-round Access |
| Acreage | No |
| Landscape Features | Partially Landscaped |
| Sewer | Municipal Sewage System |
| Size Irregular | 126.5 'x 80' X 122' X 25' X 63.5' |
| Size Total Text | 126.5 'x 80' X 122' X 25' X 63.5'|under 1/2 Acre |
| Zoning Description | Res |
Rooms
| Level | Type | Length | Width | Dimensions |
|---|---|---|---|---|
| Basement | Not Known | 16.5 X 11.25 | ||
| Basement | Not Known | 8.17 X 12.83 | ||
| Basement | Bath (# Pieces 1-6) | 4PCS | ||
| Basement | Not Known | 19.08 X 20.5 | ||
| Main Level | Bedroom | 9.42 X 10.25 | ||
| Main Level | Bedroom | 9.83 X 12 | ||
| Main Level | Bedroom | 10.25 X 8.5 | ||
| Main Level | Bath (# Pieces 1-6) | 4PCS | ||
| Main Level | Living Room | 13.5 X 15.83 | ||
| Main Level | Dining Room | 9 X 9.58 | ||
| Main Level | Kitchen | 10 X 11.75 |
Contact Us
Contact us for more information

