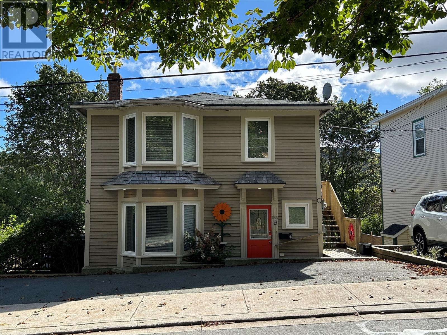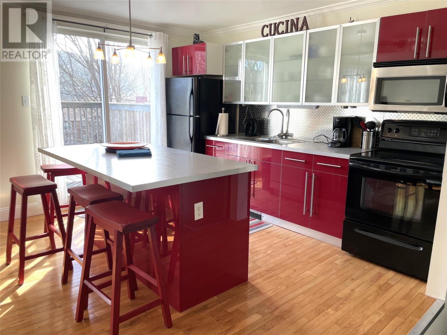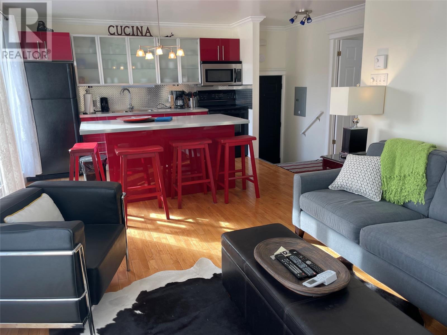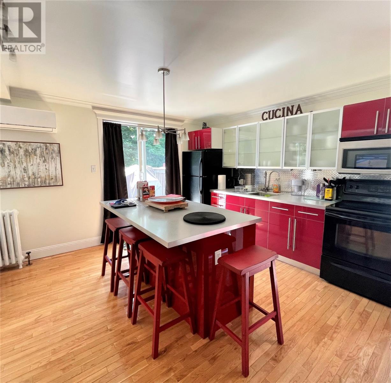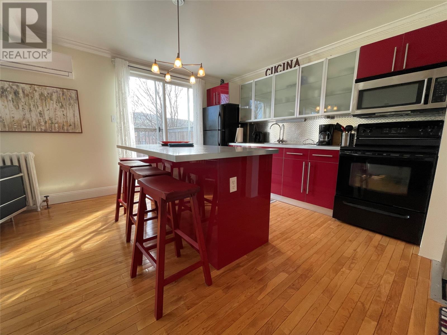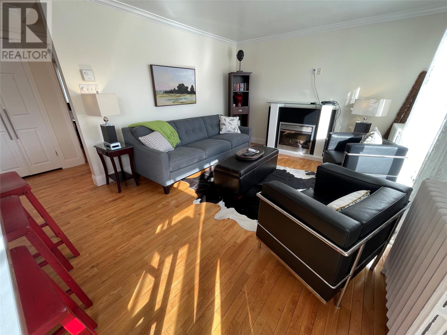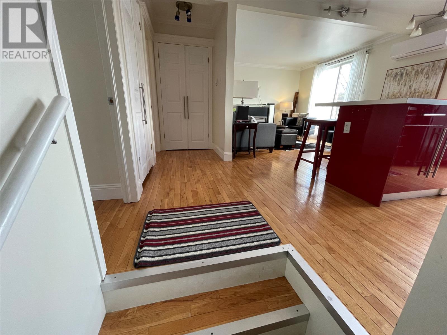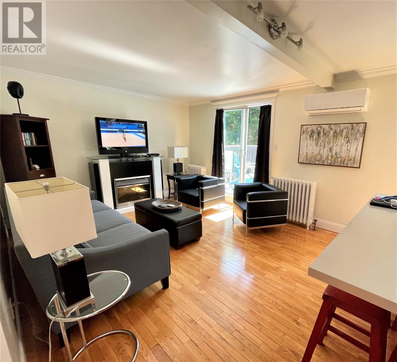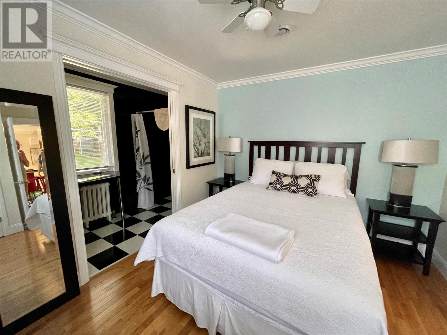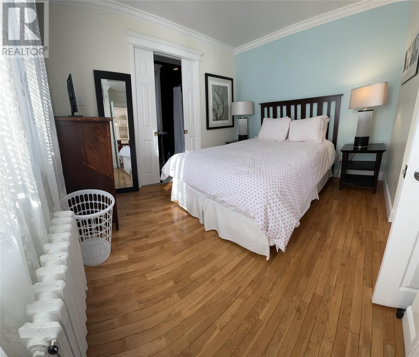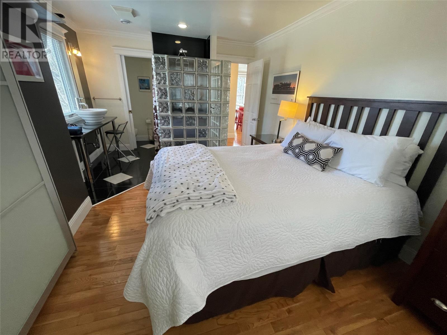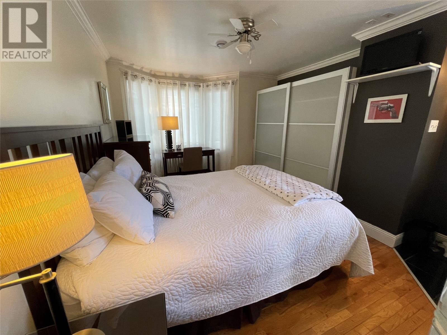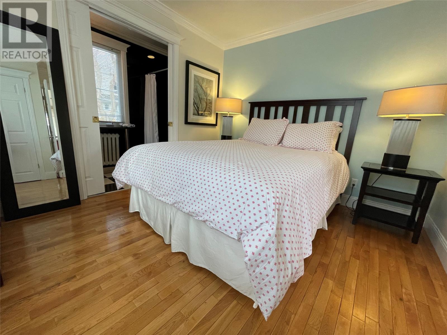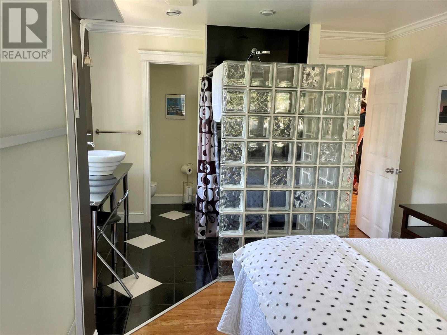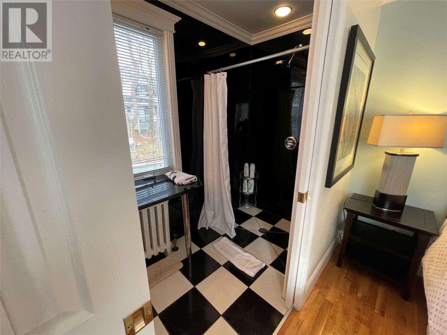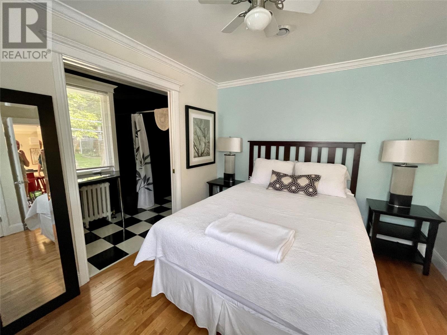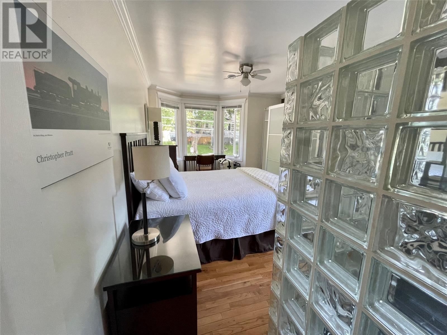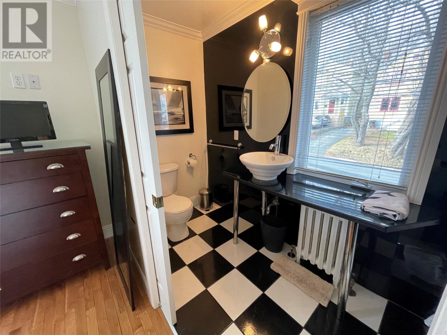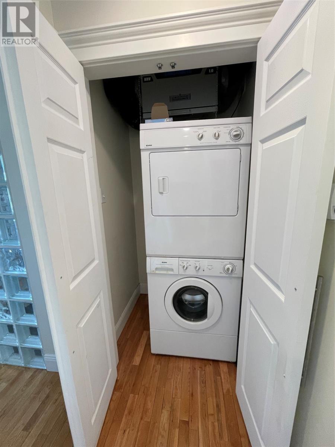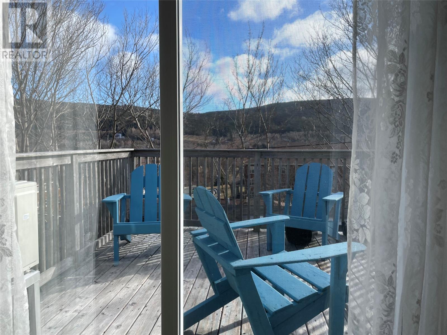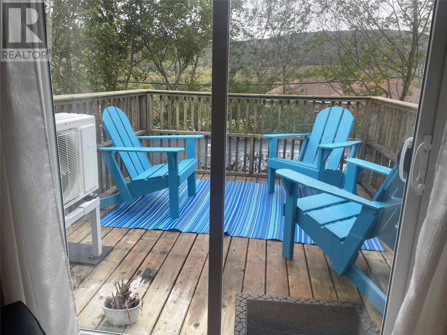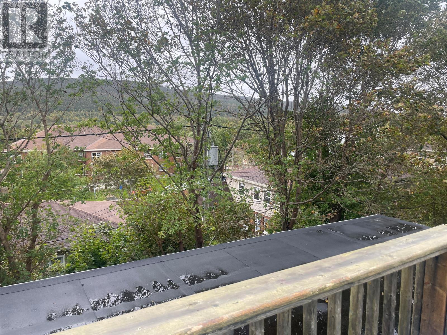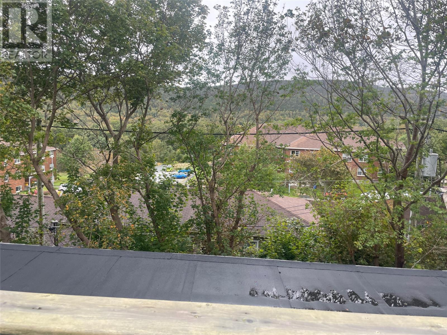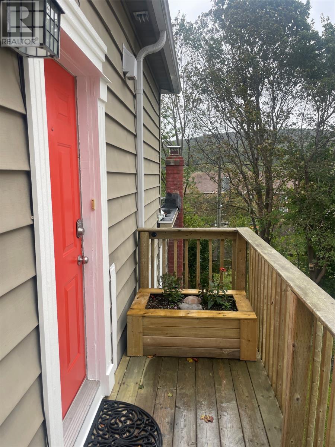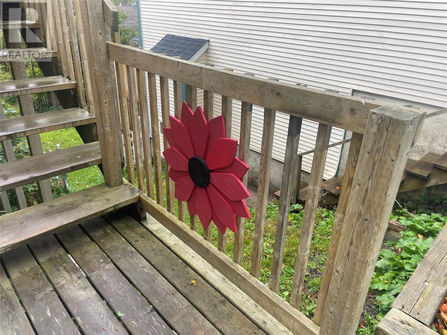2 Bedroom
2 Bathroom
900 ft2
2 Level
Baseboard Heaters, Mini-Split
Landscaped
$2,100 Monthly
Stunning Renovated 2-Bedroom, 2-Bathroom Top-Floor Apartment in St. John’s This beautifully renovated 900 sq ft top-floor apartment combines modern living with historic charm in one of St. John’s oldest residential neighborhoods. Located in a quiet, three-unit building, it’s just five minutes from downtown, making it ideal for city commuters and nature lovers alike. Key Features: Spacious Bedrooms & Ensuite Bathrooms The apartment offers two large bedrooms, each with a queen-sized bed, ample closet space, and a private ensuite bathroom. Enjoy luxurious rainfall showers and glass block accents in both bathrooms. Contemporary Kitchen The high-gloss IKEA kitchen features modern appliances and a sleek eat-in island, perfect for meal prep or entertaining guests. Open Living Area The living and dining area has an inviting, open layout with hardwood floors, ceramic tiles, an electric fireplace, and a flat-screen TV—creating a cozy atmosphere for relaxation. Panoramic Deck Two sliding patio doors open to a spacious deck with stunning views, perfect for outdoor dining or lounging. Year-Round Comfort A hot water radiator system and mini-split heating/cooling system ensure comfort in all seasons. Plus, a washer and dryer add convenience. Parking and Services Off-street parking and driveway snow clearing are included. Housekeeping services are available upon request, and all essentials (linens, towels, kitchenware) are provided. Prime Location Just minutes from the Waterford River hiking trail and with easy highway access, this apartment offers the perfect blend of city convenience and nature’s tranquility. Schedule a viewing today—this stunning apartment won’t last long! Please note Adults only (id:55727)
Property Details
|
MLS® Number
|
1291872 |
|
Property Type
|
Single Family |
|
Amenities Near By
|
Shopping |
|
View Type
|
View |
Building
|
Bathroom Total
|
2 |
|
Bedrooms Above Ground
|
2 |
|
Bedrooms Total
|
2 |
|
Appliances
|
Dishwasher, Microwave, Stove, Washer, Dryer |
|
Architectural Style
|
2 Level |
|
Constructed Date
|
1946 |
|
Construction Style Attachment
|
Detached |
|
Exterior Finish
|
Other |
|
Fixture
|
Drapes/window Coverings |
|
Flooring Type
|
Ceramic Tile, Laminate |
|
Heating Fuel
|
Electric |
|
Heating Type
|
Baseboard Heaters, Mini-split |
|
Size Interior
|
900 Ft2 |
|
Type
|
Two Apartment House |
|
Utility Water
|
Municipal Water |
Land
|
Access Type
|
Year-round Access |
|
Acreage
|
No |
|
Fence Type
|
Partially Fenced |
|
Land Amenities
|
Shopping |
|
Landscape Features
|
Landscaped |
|
Sewer
|
Municipal Sewage System |
|
Size Irregular
|
50 X 130 |
|
Size Total Text
|
50 X 130|4,051 - 7,250 Sqft |
|
Zoning Description
|
Res |
Rooms
| Level |
Type |
Length |
Width |
Dimensions |
|
Second Level |
Bath (# Pieces 1-6) |
|
|
7'6"" x 10' |
|
Second Level |
Ensuite |
|
|
9'4"" x 10'5"" |
|
Second Level |
Bedroom |
|
|
26' x 11' |
|
Second Level |
Bedroom |
|
|
22' x 10' |
|
Second Level |
Dining Nook |
|
|
7'5"" x 14 |
|
Second Level |
Living Room |
|
|
17' x 10' |
|
Second Level |
Kitchen |
|
|
10' x 11' |

