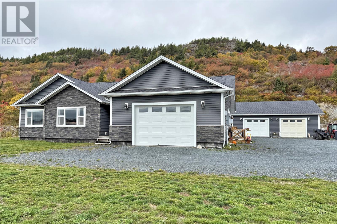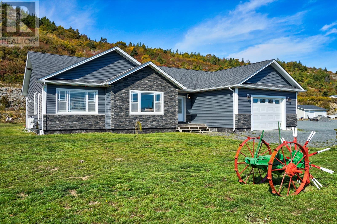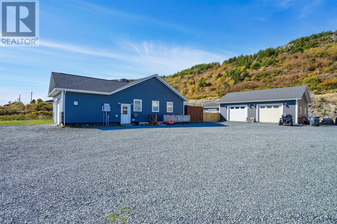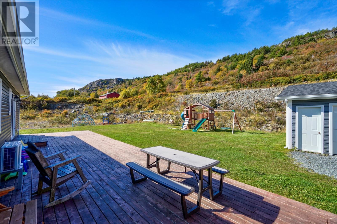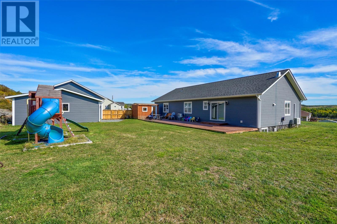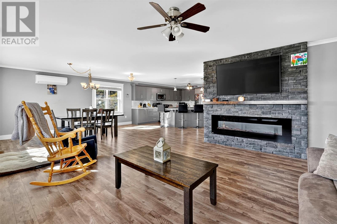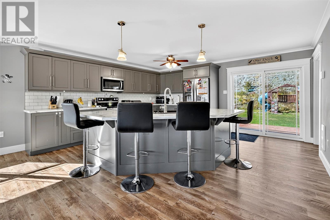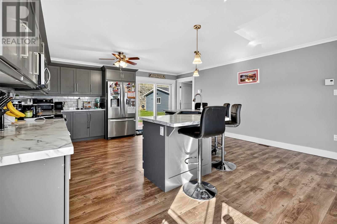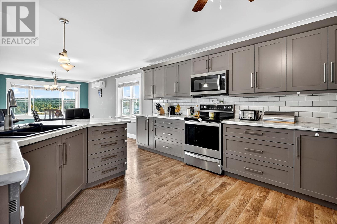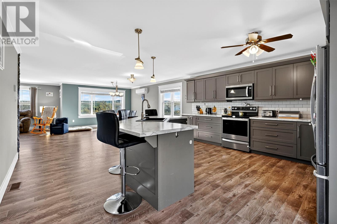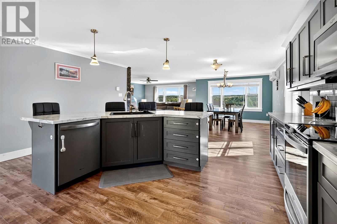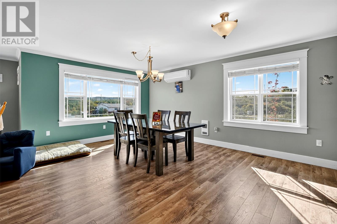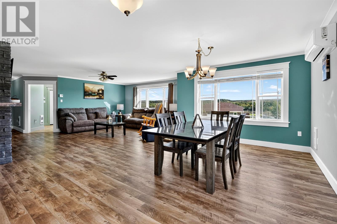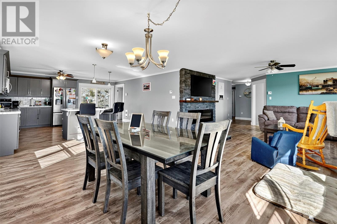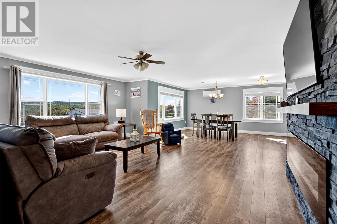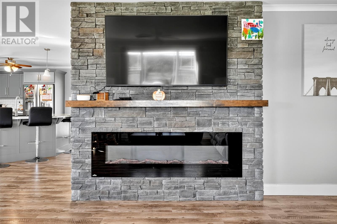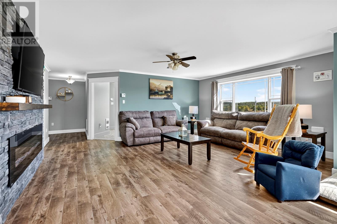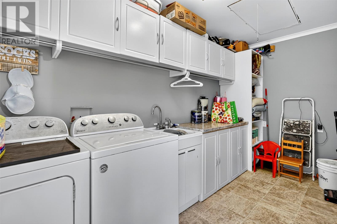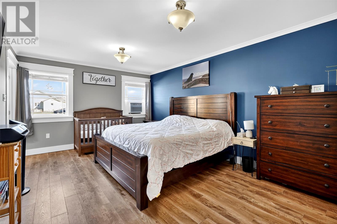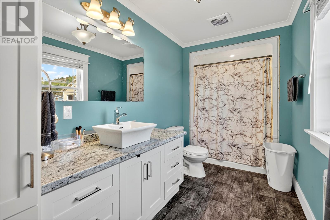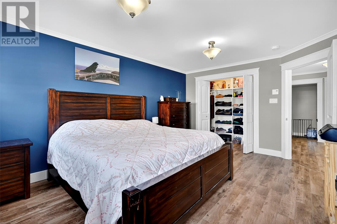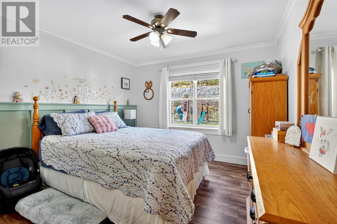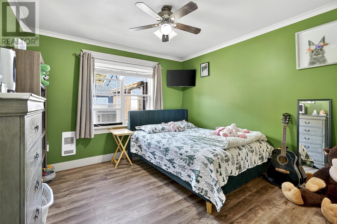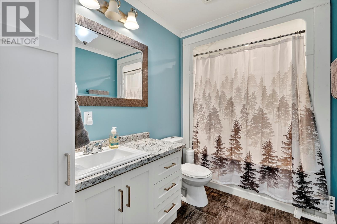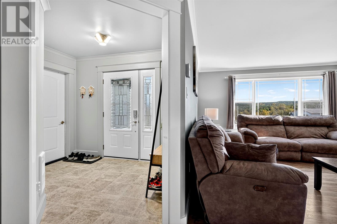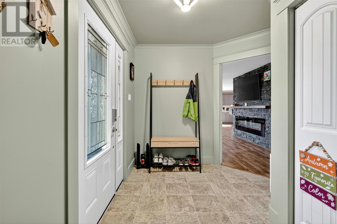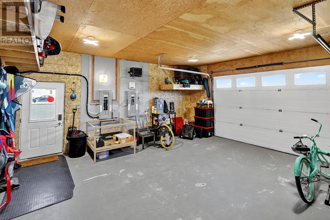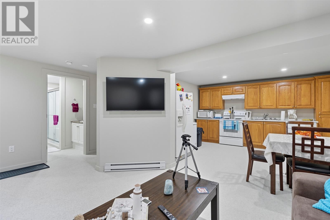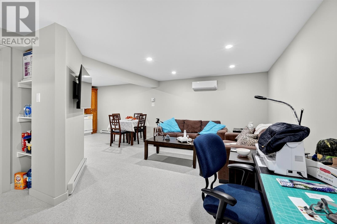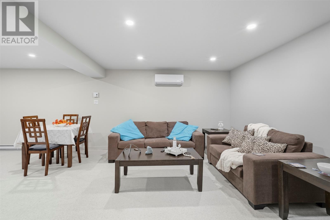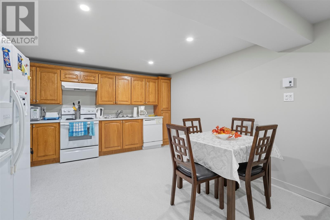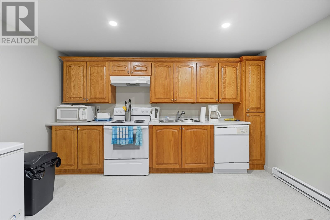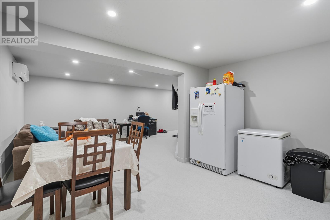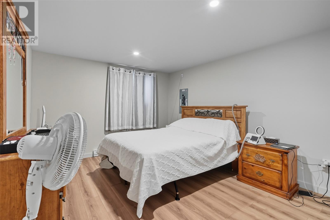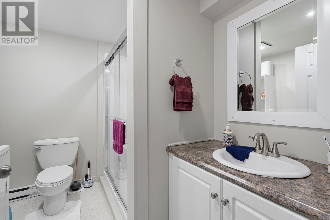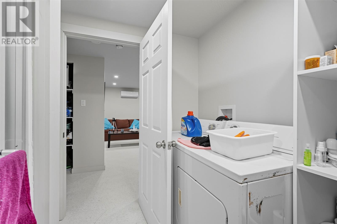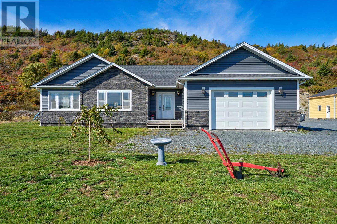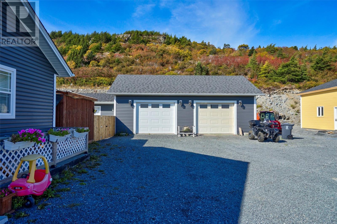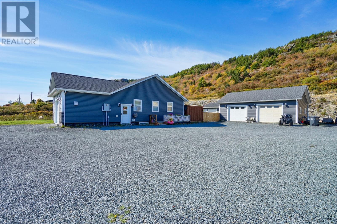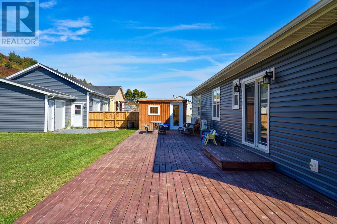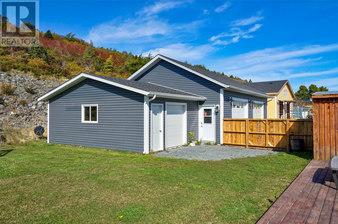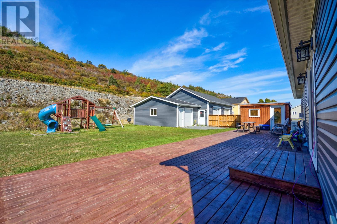74 Butlerville Road Bay Roberts, Newfoundland & Labrador A0A 1G0
$429,900
Welcome to 74 Butlerville Road, Bay Roberts. This property sits on a 0.9 - acre, partially landscaped lot with spacious back yard with large back deck, full town services, 26' x 36' detached garage with a 16' x 24' bonus area and a 22' x 22' attached garage. The open concept interior of the home features enough space for any gathering. There is a living room centered by a cultured stone mantle, bright dining area and kitchen with loads of cabinet space and island with raised breakfast bar. Each of the three bedrooms are very generously sized with the primary bedroom boasting a full, three - piece ensuite. Completing the main floor is a three - piece main bathroom and a convenient laundry room adjacent to the kitchen. Most of the basement is undeveloped and great for storage. As an added bonus, there is a 696 square foot apartment that current brings in $1200 a month, utilities included. It offers one large bedroom, eat - in kitchen, living room and three - piece bathroom with laundry nook. (id:55727)
Property Details
| MLS® Number | 1291373 |
| Property Type | Single Family |
Building
| Bathroom Total | 3 |
| Bedrooms Total | 4 |
| Architectural Style | Bungalow |
| Constructed Date | 2018 |
| Construction Style Attachment | Detached |
| Exterior Finish | Vinyl Siding |
| Flooring Type | Laminate, Other |
| Foundation Type | Concrete |
| Heating Fuel | Electric |
| Heating Type | Mini-split |
| Stories Total | 1 |
| Size Interior | 3,780 Ft2 |
| Type | House |
| Utility Water | Municipal Water |
Parking
| Detached Garage |
Land
| Acreage | No |
| Landscape Features | Partially Landscaped |
| Sewer | Municipal Sewage System |
| Size Irregular | 0.9 Acres (127 X 290 Approx) |
| Size Total Text | 0.9 Acres (127 X 290 Approx) |
| Zoning Description | Res |
Rooms
| Level | Type | Length | Width | Dimensions |
|---|---|---|---|---|
| Basement | Bath (# Pieces 1-6) | 3 pc | ||
| Basement | Not Known | 11.02 x 13.01 | ||
| Basement | Not Known | 13 x 12.05 | ||
| Basement | Not Known | 11.02 x 12.11 | ||
| Main Level | Ensuite | 3 pc | ||
| Main Level | Primary Bedroom | 17.06 x 12 | ||
| Main Level | Bath (# Pieces 1-6) | 3 pc | ||
| Main Level | Bedroom | 11 x 10.10 | ||
| Main Level | Bedroom | 11 x 11 | ||
| Main Level | Laundry Room | 5.10 x 13.04 | ||
| Main Level | Kitchen | 16.07 x 15.05 | ||
| Main Level | Dining Nook | 12.05 x 17.02 | ||
| Main Level | Living Room | 15 x 18 | ||
| Main Level | Foyer | 9.03 x 5.09 |
Contact Us
Contact us for more information

