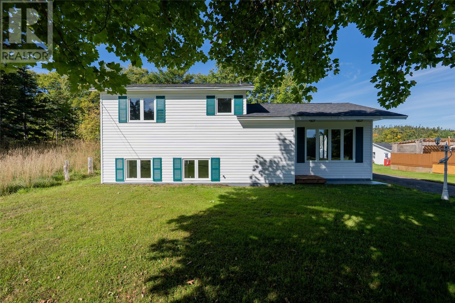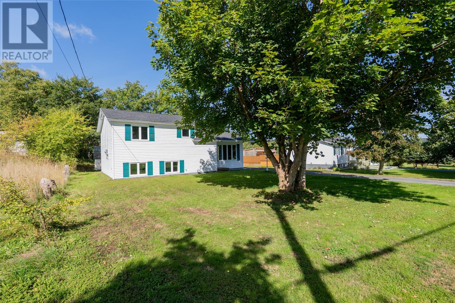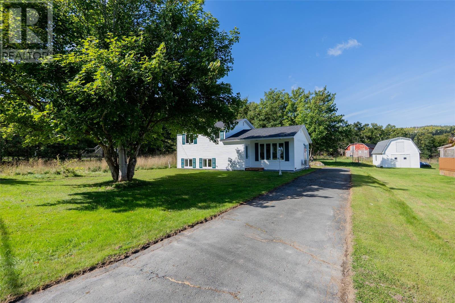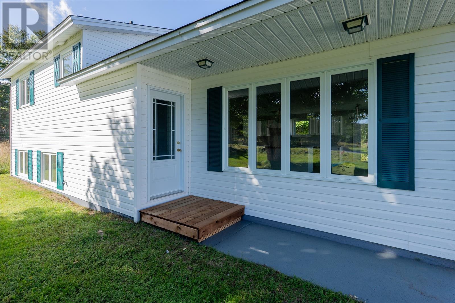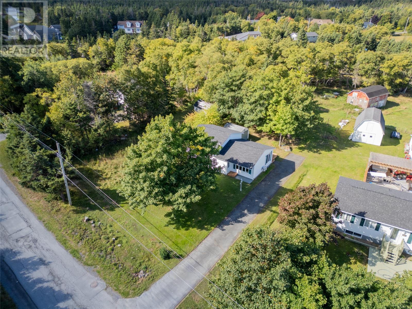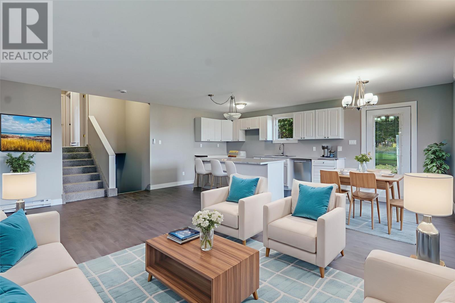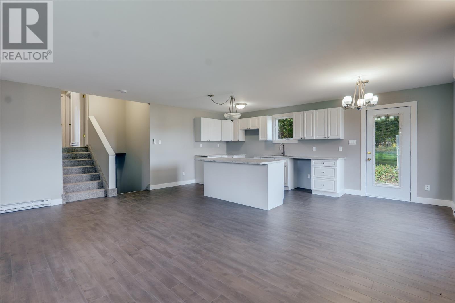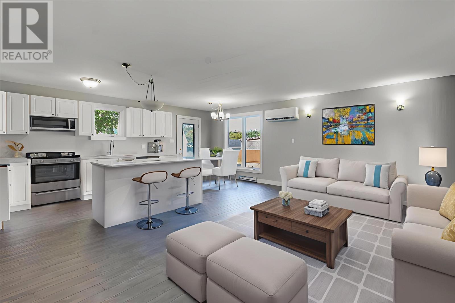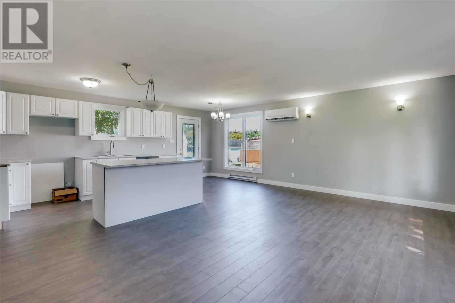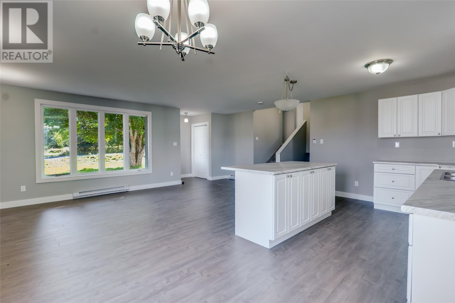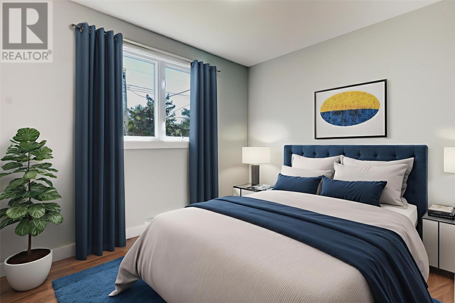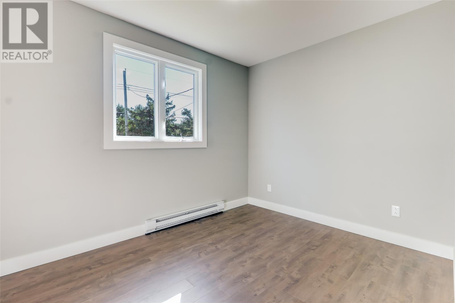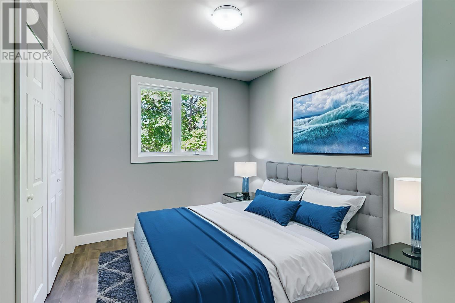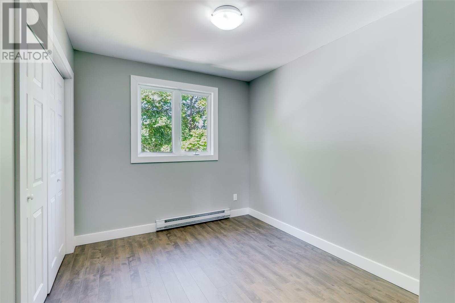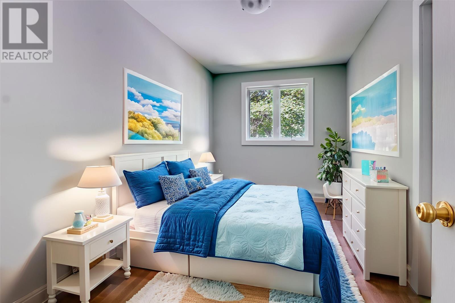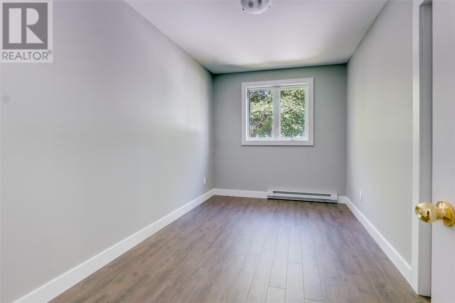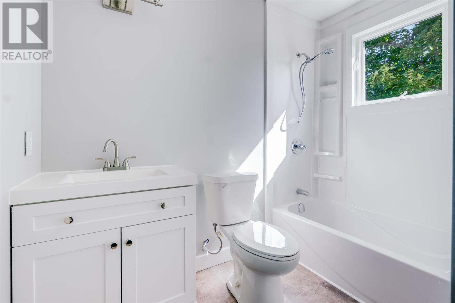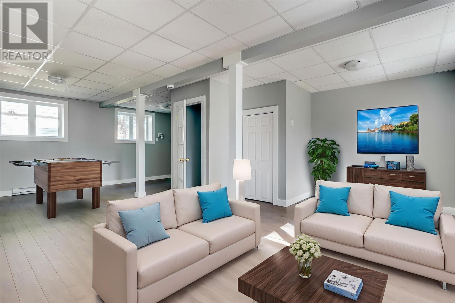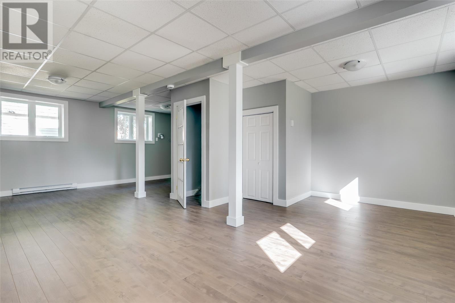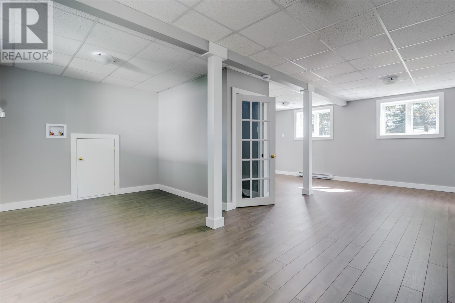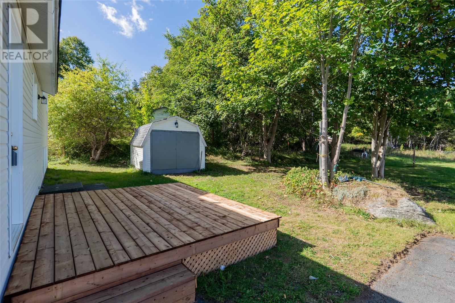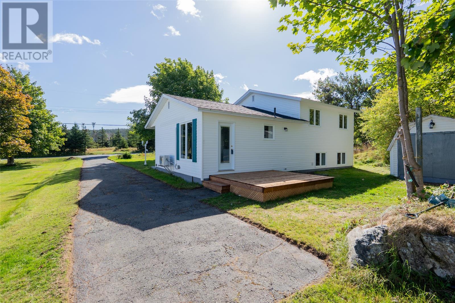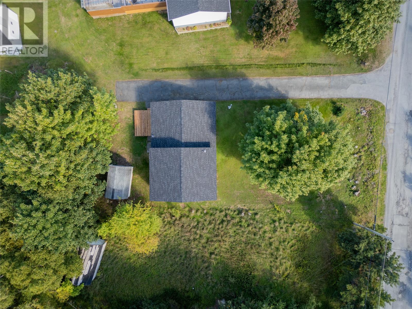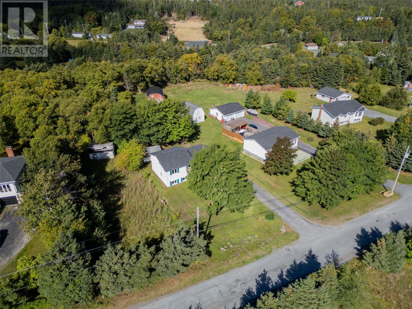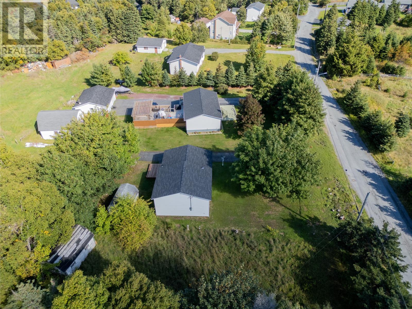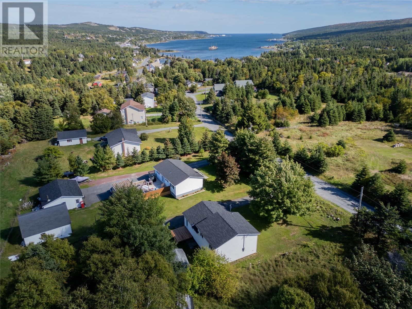52 Fishermans Road Riverhead, Newfoundland & Labrador A0A 3P0
$289,000
Welcome to 52 Fishermans Road, a beautifully renovated home located in the heart of Harbour Grace. This property has been completely transformed from the studs up, offering modern upgrades and a move-in ready space. Featuring 3 bedrooms and 1 full bath, the open-concept layout is bright and inviting with a brand-new kitchen, fresh flooring throughout, and spacious bedrooms with double closets. Recent upgrades include a new roof (2025 shingles), all new PEX plumbing, a full electrical upgrade with a 200-amp panel, and an 18,000 BTU mini split heat pump for efficient heating and cooling. A new hot water boiler and all new interior and exterior doors add to the long list of improvements. The basement offers additional living space with a t-bar ceiling in the developed area, while the other half provides crawl space storage. Situated on a huge lot with municipal services, this property combines peace of mind with practicality. A rare find with this level of renovation and modern comfort, 52 Fishermans Road is ready to welcome its next owners. (id:55727)
Property Details
| MLS® Number | 1290771 |
| Property Type | Single Family |
Building
| Bathroom Total | 1 |
| Bedrooms Above Ground | 3 |
| Bedrooms Total | 3 |
| Constructed Date | 1979 |
| Construction Style Attachment | Detached |
| Construction Style Split Level | Sidesplit |
| Exterior Finish | Vinyl Siding |
| Flooring Type | Laminate, Other |
| Foundation Type | Concrete |
| Heating Fuel | Electric |
| Heating Type | Baseboard Heaters, Heat Pump, Mini-split |
| Stories Total | 1 |
| Size Interior | 1,389 Ft2 |
| Type | House |
| Utility Water | Municipal Water |
Land
| Access Type | Year-round Access |
| Acreage | No |
| Landscape Features | Landscaped |
| Sewer | Municipal Sewage System |
| Size Irregular | 124 X 95 X 107 X 162 |
| Size Total Text | 124 X 95 X 107 X 162|under 1/2 Acre |
| Zoning Description | Res. |
Rooms
| Level | Type | Length | Width | Dimensions |
|---|---|---|---|---|
| Second Level | Bath (# Pieces 1-6) | 8.4 X 4.11 | ||
| Second Level | Bedroom | 8.4 X 10.6 | ||
| Second Level | Bedroom | 13.1 X 8.6 | ||
| Second Level | Primary Bedroom | 13.1 X 8.1 | ||
| Basement | Recreation Room | 23.9 X 18.2 | ||
| Main Level | Not Known | 10.1 X 19.6 | ||
| Main Level | Living Room | 10.10 X 20 | ||
| Main Level | Foyer | 4.1 X 3.11 |
Contact Us
Contact us for more information

