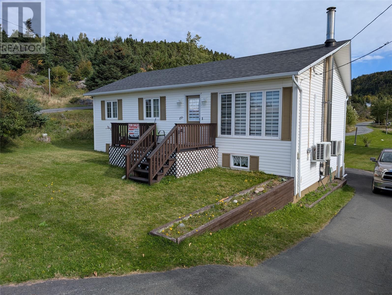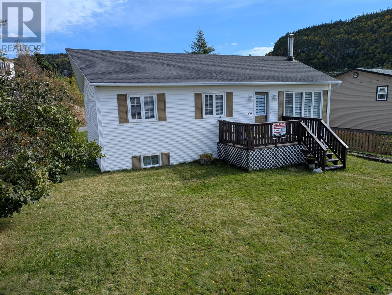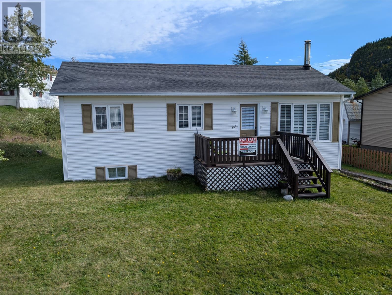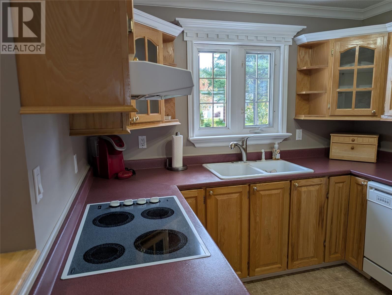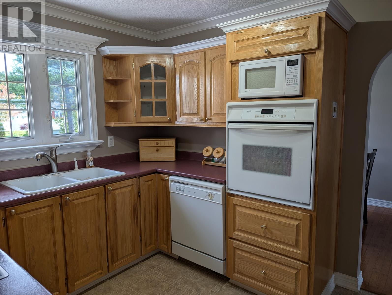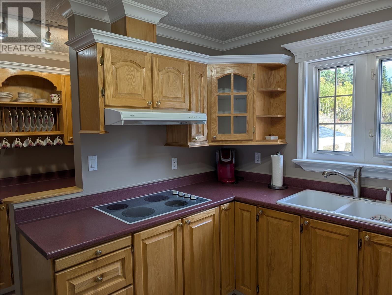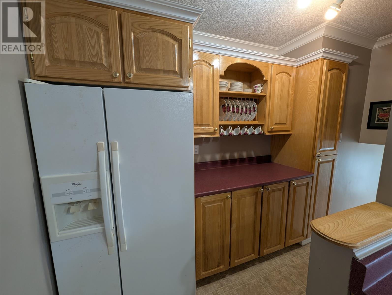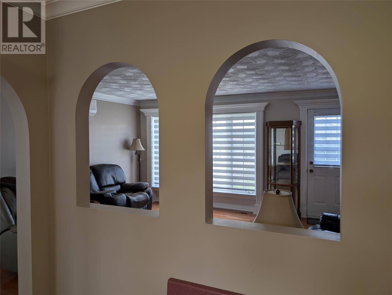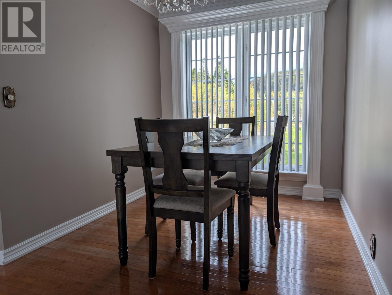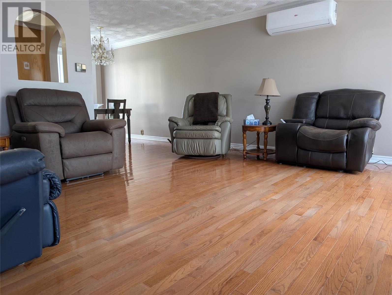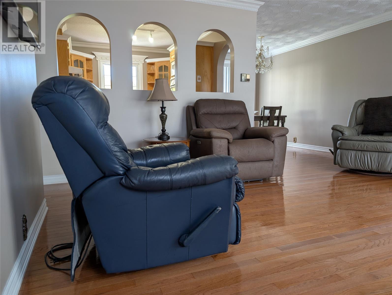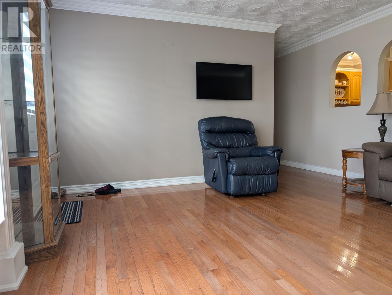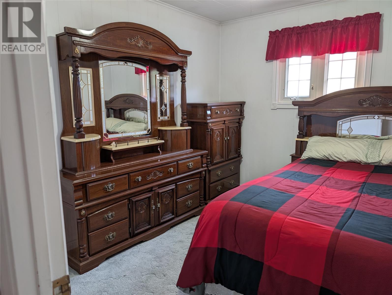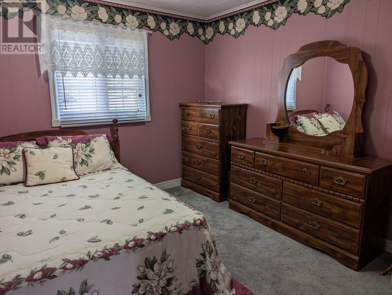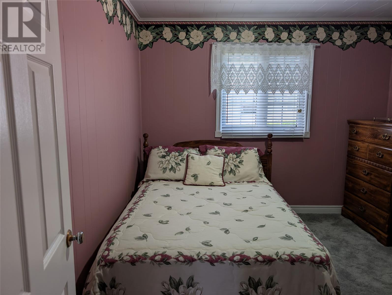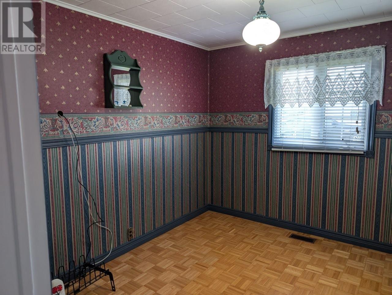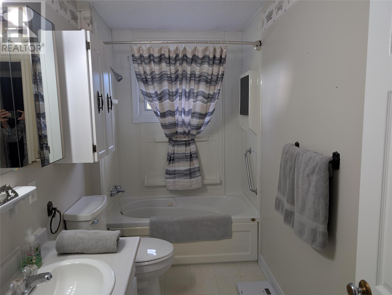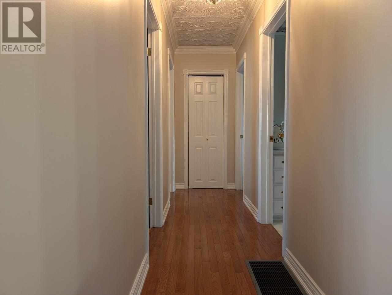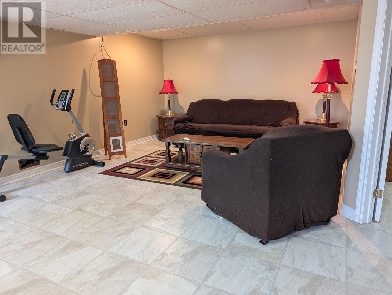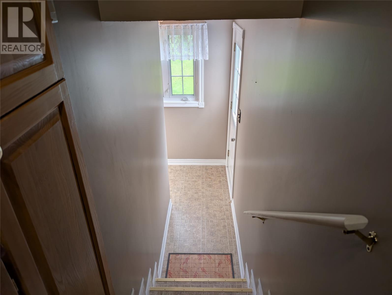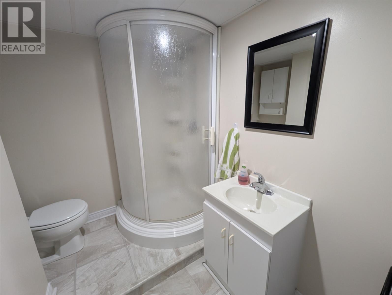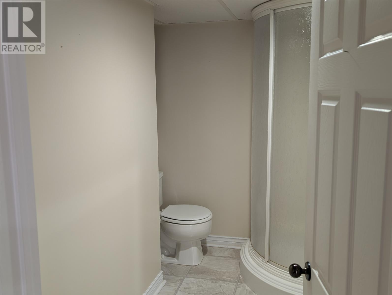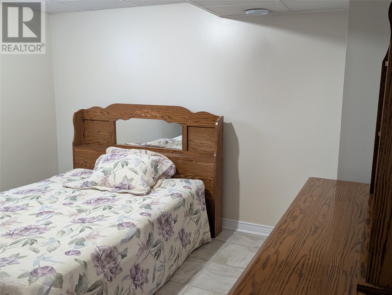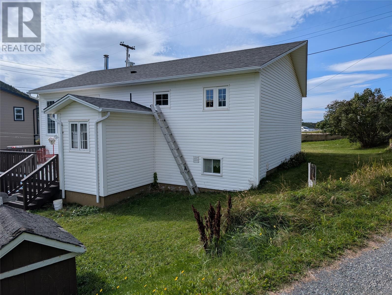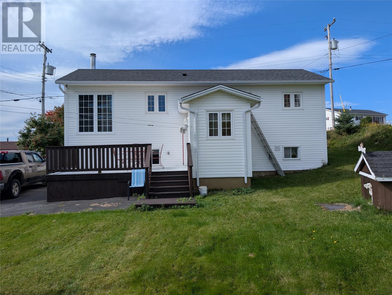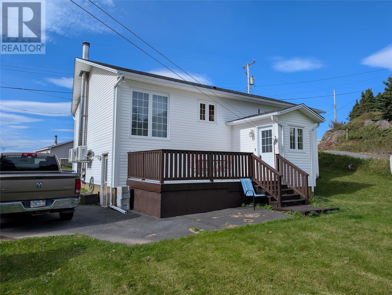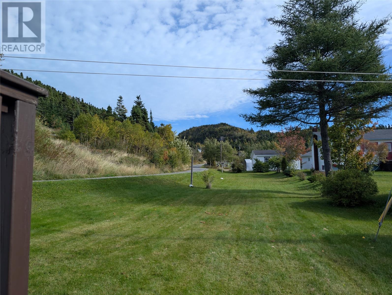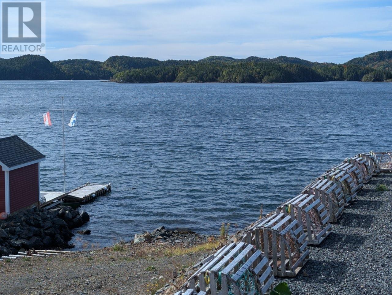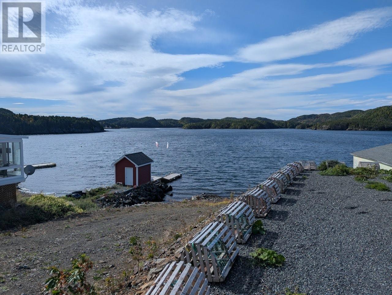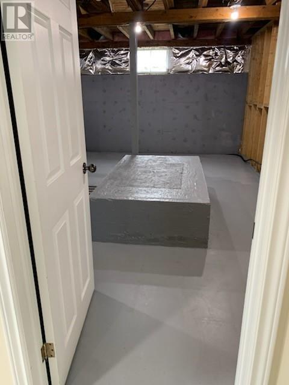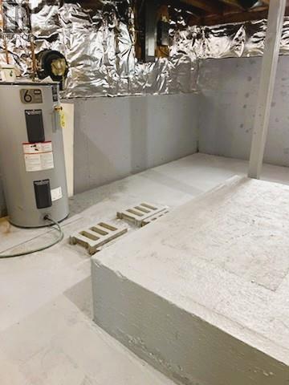480 Main Street Triton, Newfoundland & Labrador A0J 1V0
$179,900
Charming Oceanview Bungalow in Triton Welcome to your coastal retreat in Triton! This beautifully maintained 3-bedroom bungalow offers almost 2,000 square feet of comfortable living space, thoughtfully laind out for family life and entertaining alike. Key Features: • Spacious Layout: Three main-level bedrooms plus a fully finished basement with an additional bedroom—perfect for guests, a home office, growing family. Separate basement entrance. • Gleaming Hardwood Floors: Warm and inviting throughout the main living areas. • Kitchen: A large, functional kitchen featuring a built-in oven, sleek countertop cooktop, and a full suite of included appliances. The adjoining butler’s pantry adds extra storage and prep space for effortless hosting. • Ocean Views: Enjoy stunning views of Butler Cove right across the street—whether you're sipping morning coffee or winding down at sunset. • Peaceful Location: Nestled in a quiet, family-friendly neighbourhood, offering tranquility and a strong sense of community. Shingles just replaced in September. Whether you're looking to settle down or escape to the coast, this home blends comfort, style, and natural beauty in one perfect package. Come see why life in Triton feels like a breath of fresh ocean air. (id:55727)
Property Details
| MLS® Number | 1290335 |
| Property Type | Single Family |
| Structure | Patio(s) |
| View Type | Ocean View |
Building
| Bathroom Total | 2 |
| Bedrooms Total | 3 |
| Appliances | Cooktop, Dishwasher, Refrigerator, Microwave, Oven - Built-in, Washer, Dryer |
| Architectural Style | Bungalow |
| Constructed Date | 1969 |
| Construction Style Attachment | Detached |
| Exterior Finish | Vinyl Siding |
| Flooring Type | Hardwood, Mixed Flooring |
| Foundation Type | Concrete, Poured Concrete |
| Heating Type | Heat Pump |
| Stories Total | 1 |
| Size Interior | 2,049 Ft2 |
| Type | House |
| Utility Water | Municipal Water |
Parking
| Other |
Land
| Acreage | No |
| Sewer | Municipal Sewage System |
| Size Irregular | 90ft X 133.5 X 26 X 69.2 X 121 |
| Size Total Text | 90ft X 133.5 X 26 X 69.2 X 121|10,890 - 21,799 Sqft (1/4 - 1/2 Ac) |
| Zoning Description | Res |
Rooms
| Level | Type | Length | Width | Dimensions |
|---|---|---|---|---|
| Basement | Mud Room | 8.11x5.8 | ||
| Basement | Laundry Room | 9.7x8.7 | ||
| Basement | Bath (# Pieces 1-6) | 8.4x4.8 | ||
| Basement | Utility Room | 16x12.3 | ||
| Basement | Bedroom | 10.10x11.4 | ||
| Basement | Recreation Room | 23.8x 12.4 | ||
| Main Level | Bath (# Pieces 1-6) | 10.7x5 | ||
| Main Level | Dining Room | 11x7.4 | ||
| Main Level | Living Room | 16.4x14.2 | ||
| Main Level | Kitchen | 14x10.7 | ||
| Main Level | Bedroom | 9.2x8 | ||
| Main Level | Bedroom | 10x10.6 | ||
| Main Level | Primary Bedroom | 10x10.8 |
Contact Us
Contact us for more information

