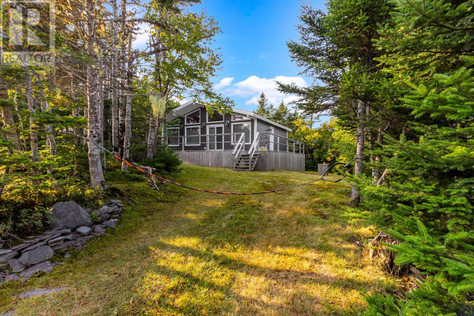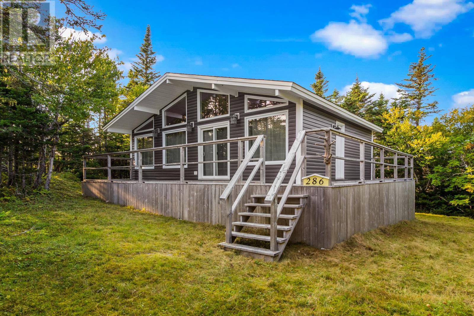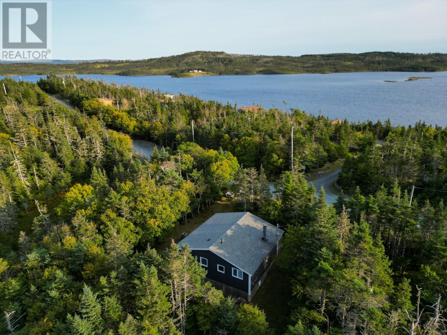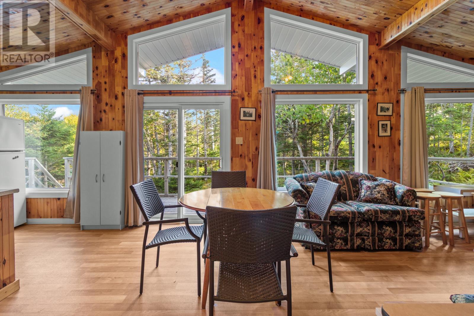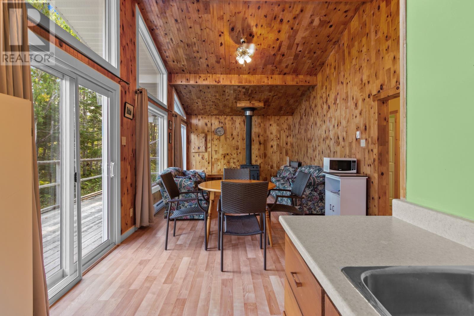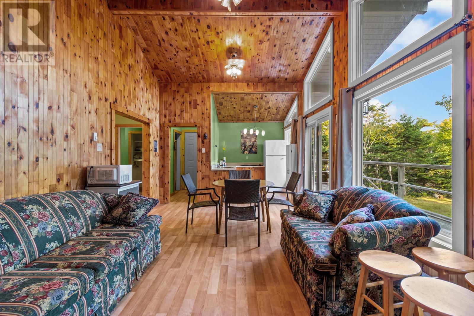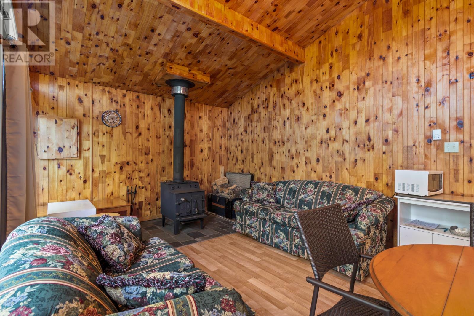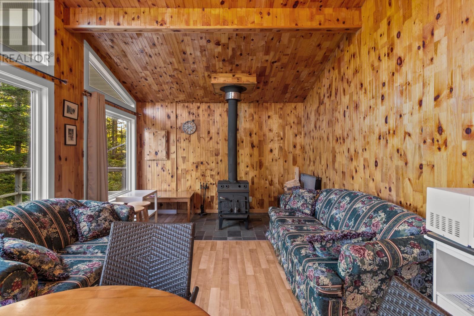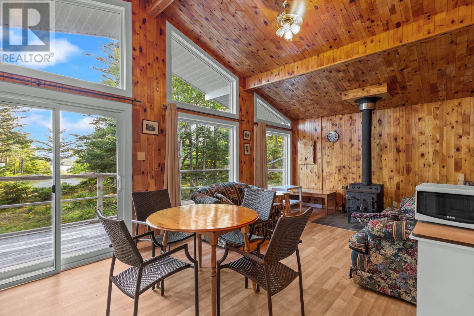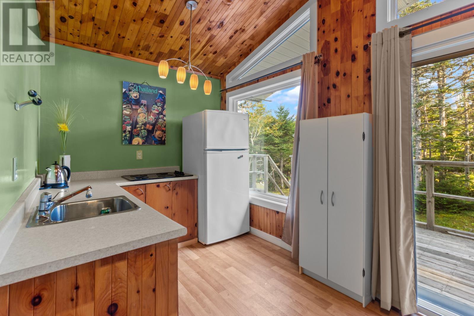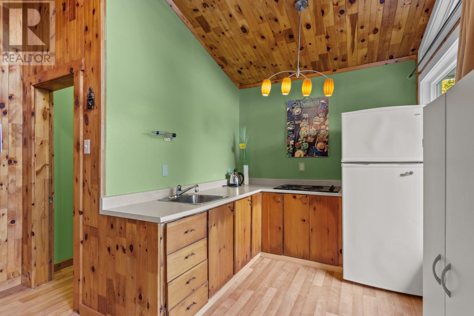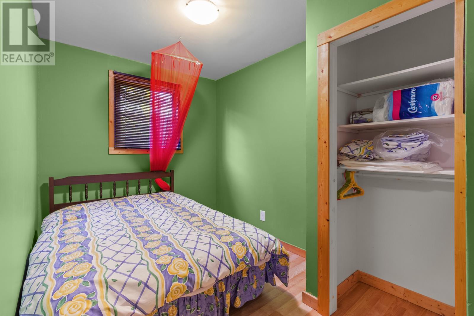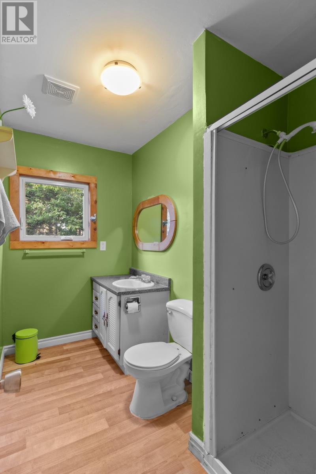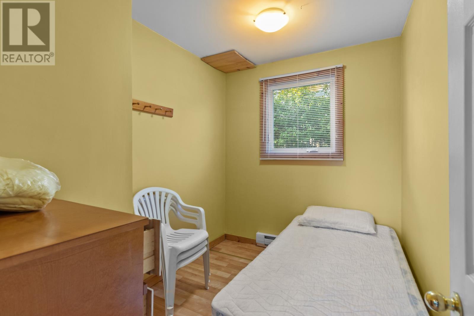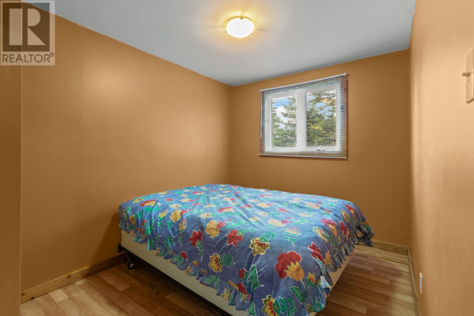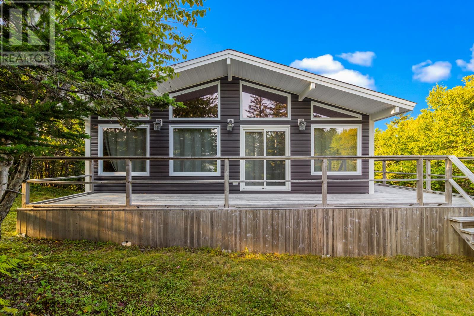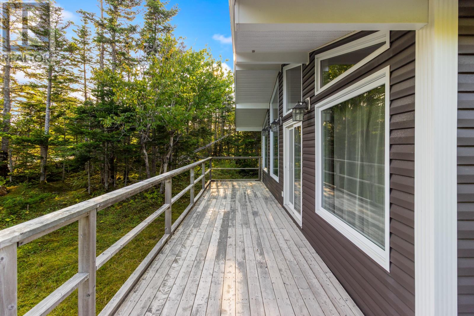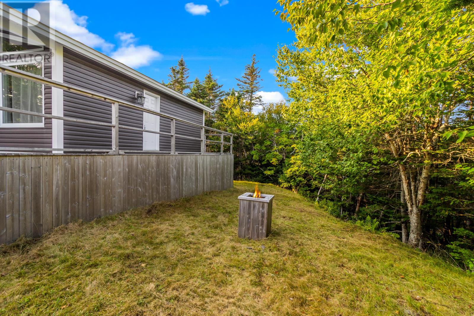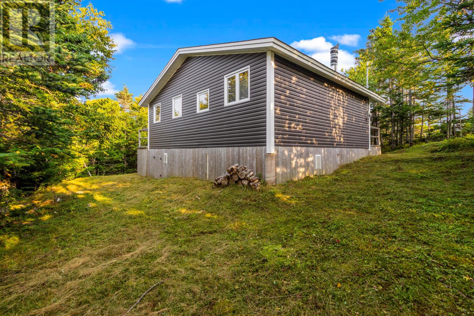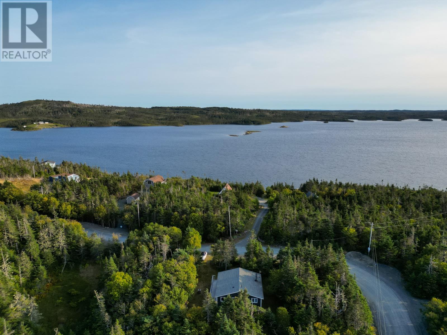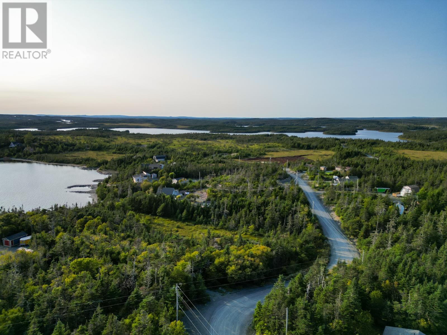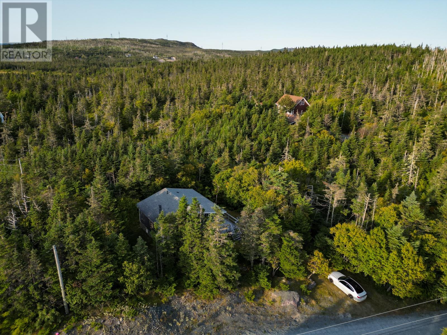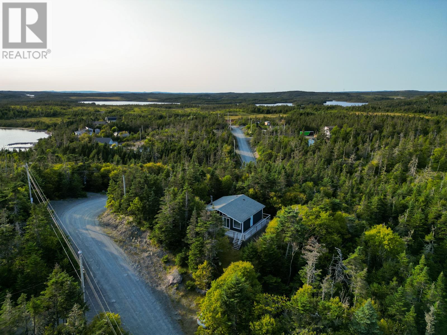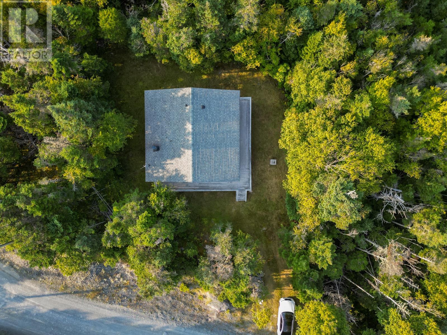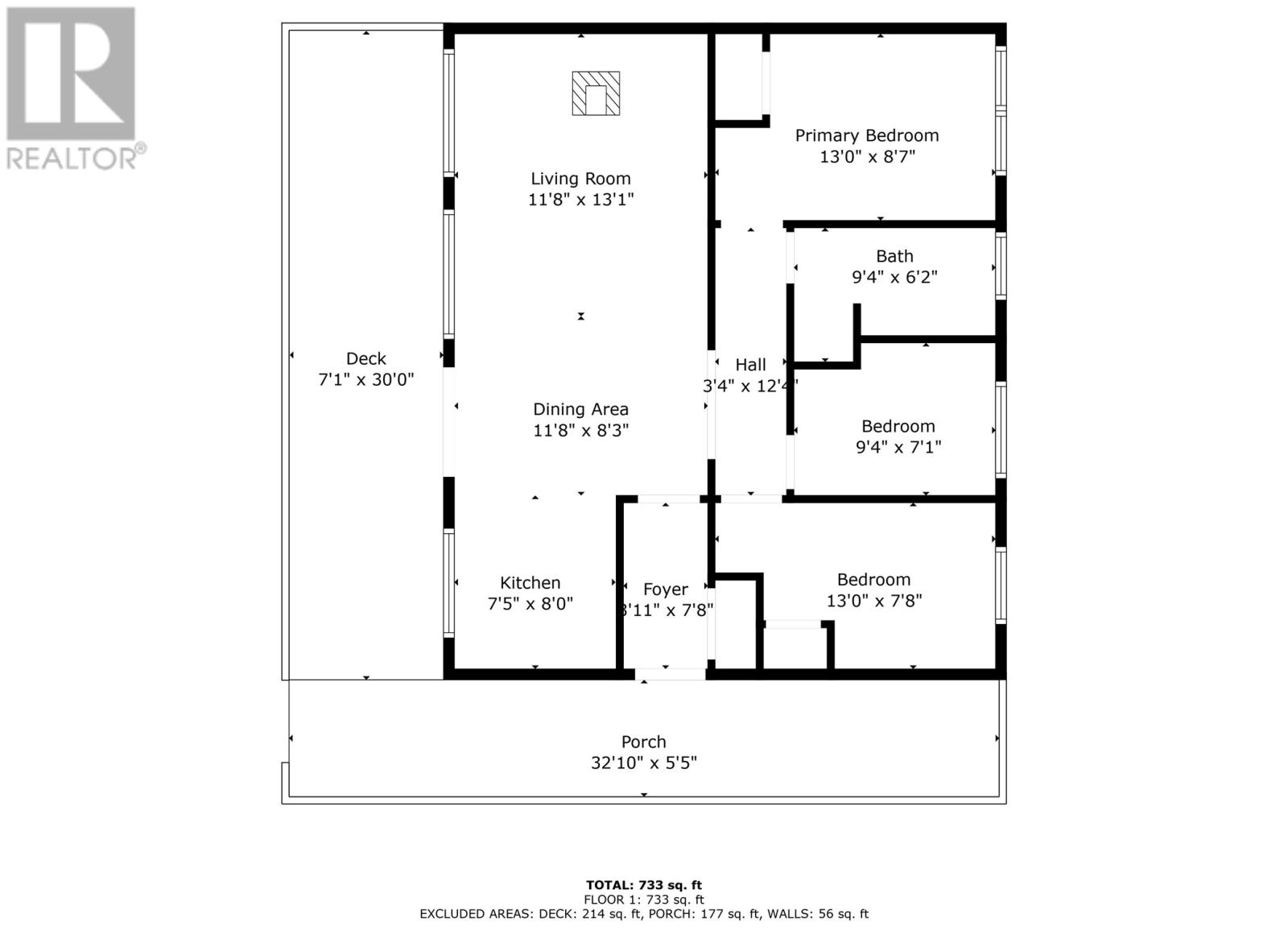286 Middle Gull Pond Road Middle Gull Pond, Newfoundland & Labrador A0A 1B0
$149,900
Your cabin retreat awaits in highly sought-after Middle Gull Pond! This 3-bedroom, 1-bath getaway sits on a private 1-acre lot and was completely renovated in 2017 with new windows, doors, siding, shingles, and a wraparound deck — nothing to do but move in and enjoy. Inside, the main living space is finished in warm pine with vaulted ceilings and a cozy wood stove, perfectly paired with electric heat for year-round comfort. The cabin is well equipped with PEX plumbing, an artesian well, and a hot water heater installed just 2 years ago. Furniture is included, making it truly turnkey. Step outside and enjoy the peace and privacy of your own acre, or head just up the road to the public pond access for boating, swimming, fishing, and year-round outdoor enjoyment. All this only 40 minutes from St. John’s — opportunities like this in Middle Gull Pond are rare, so don’t miss your chance! As per the Sellers Directive, there will be no conveyance of any written offers prior to 2pm on September 16th, 2025 and all offers are to remain open for consideration until 7pm on September 16th, 2025. (id:55727)
Open House
This property has open houses!
2:00 pm
Ends at:4:00 pm
Property Details
| MLS® Number | 1290287 |
| Property Type | Recreational |
| Amenities Near By | Recreation |
Building
| Bathroom Total | 1 |
| Bedrooms Above Ground | 3 |
| Bedrooms Total | 3 |
| Appliances | Cooktop, Refrigerator |
| Architectural Style | Bungalow |
| Constructed Date | 1984 |
| Exterior Finish | Vinyl Siding |
| Fireplace Fuel | Wood |
| Fireplace Present | Yes |
| Fireplace Type | Woodstove |
| Fixture | Drapes/window Coverings |
| Flooring Type | Other |
| Foundation Type | Poured Concrete |
| Heating Fuel | Electric, Wood |
| Heating Type | Baseboard Heaters |
| Stories Total | 1 |
| Size Interior | 733 Ft2 |
| Type | Recreational |
Land
| Acreage | Yes |
| Land Amenities | Recreation |
| Landscape Features | Landscaped |
| Sewer | Septic Tank |
| Size Irregular | 150' X 300' |
| Size Total Text | 150' X 300'|1 - 3 Acres |
| Zoning Description | Res |
Rooms
| Level | Type | Length | Width | Dimensions |
|---|---|---|---|---|
| Main Level | Bedroom | 13 x 7.8 | ||
| Main Level | Bedroom | 9.4 x 7.1 | ||
| Main Level | Bath (# Pieces 1-6) | 9.4 x 6.2 | ||
| Main Level | Primary Bedroom | 13 x 8.7 | ||
| Main Level | Kitchen | 7.5 x 8 | ||
| Main Level | Dining Nook | 11.8 x 8.3 | ||
| Main Level | Living Room | 11.8 x 13.1 |
Contact Us
Contact us for more information

