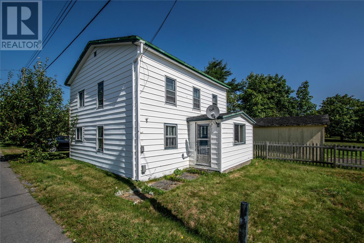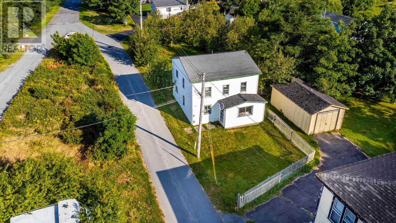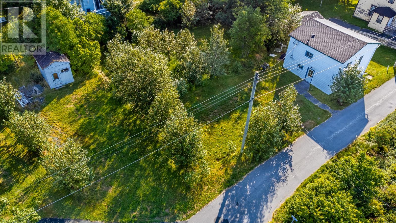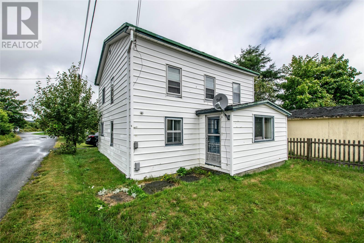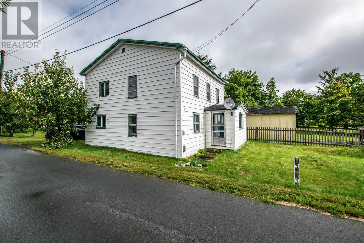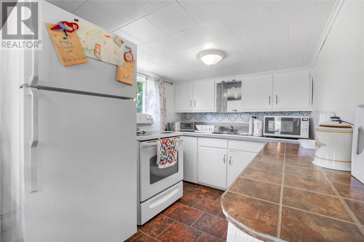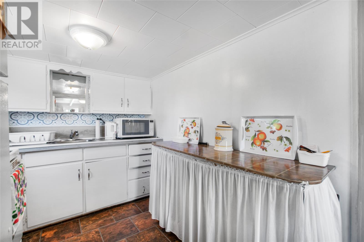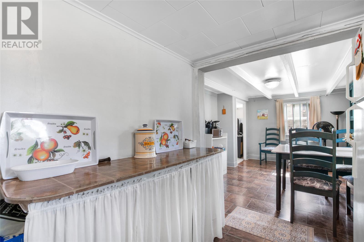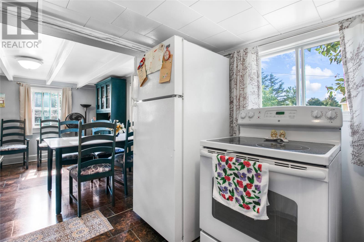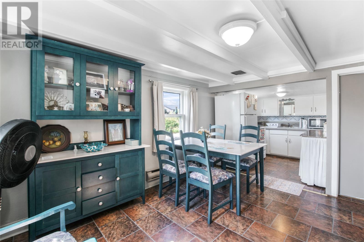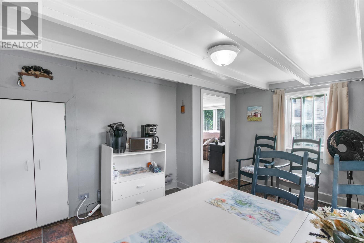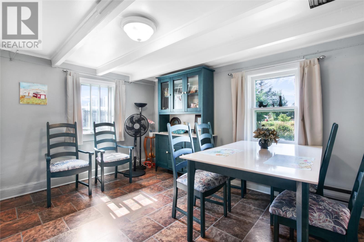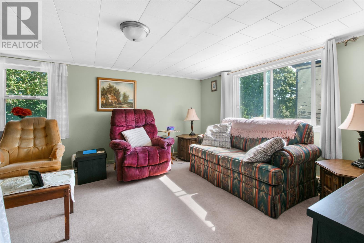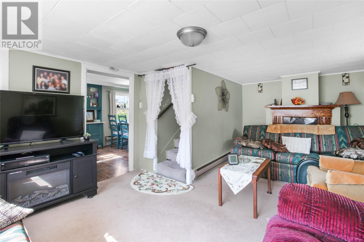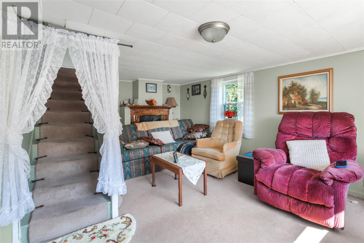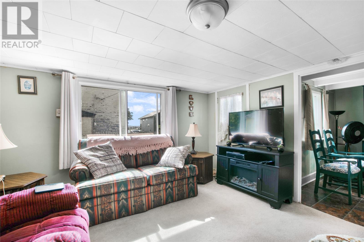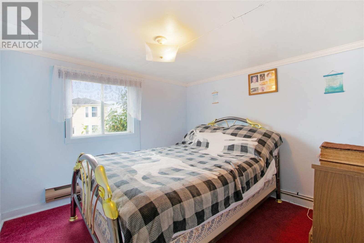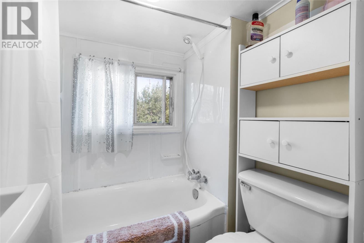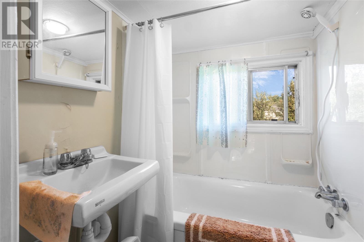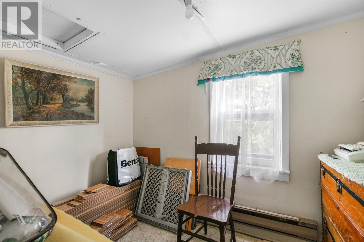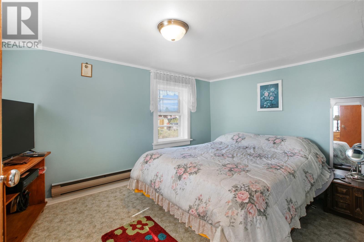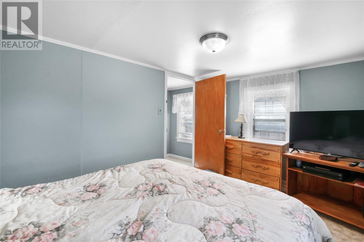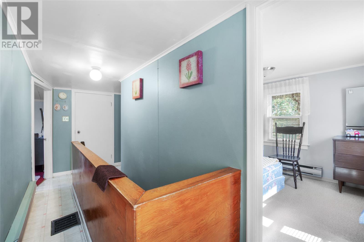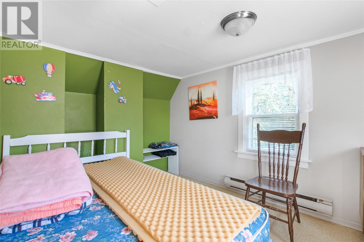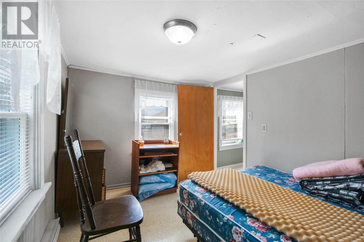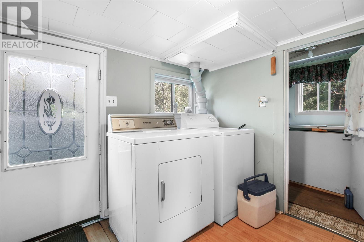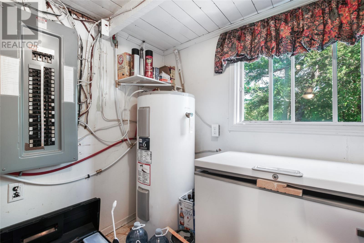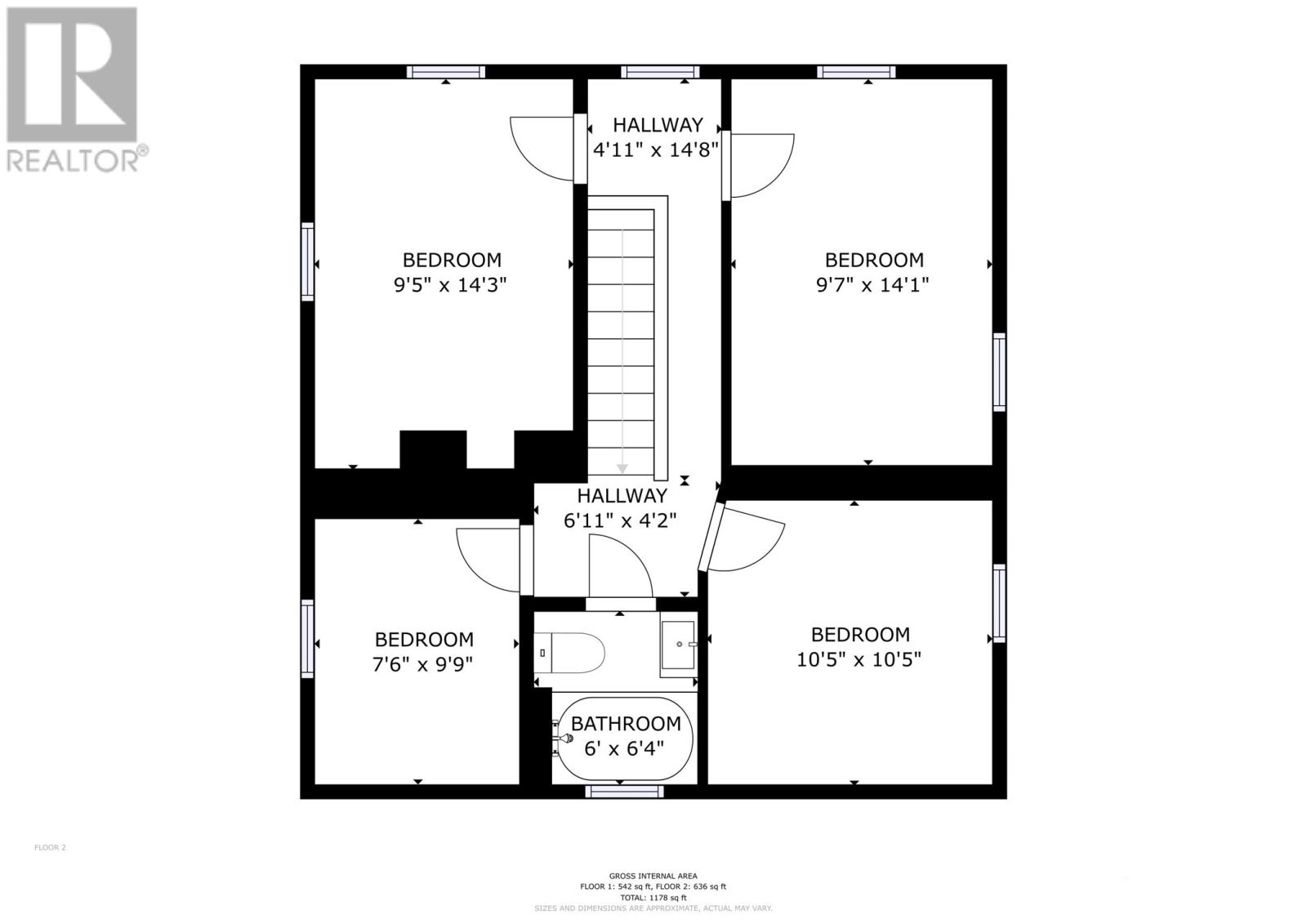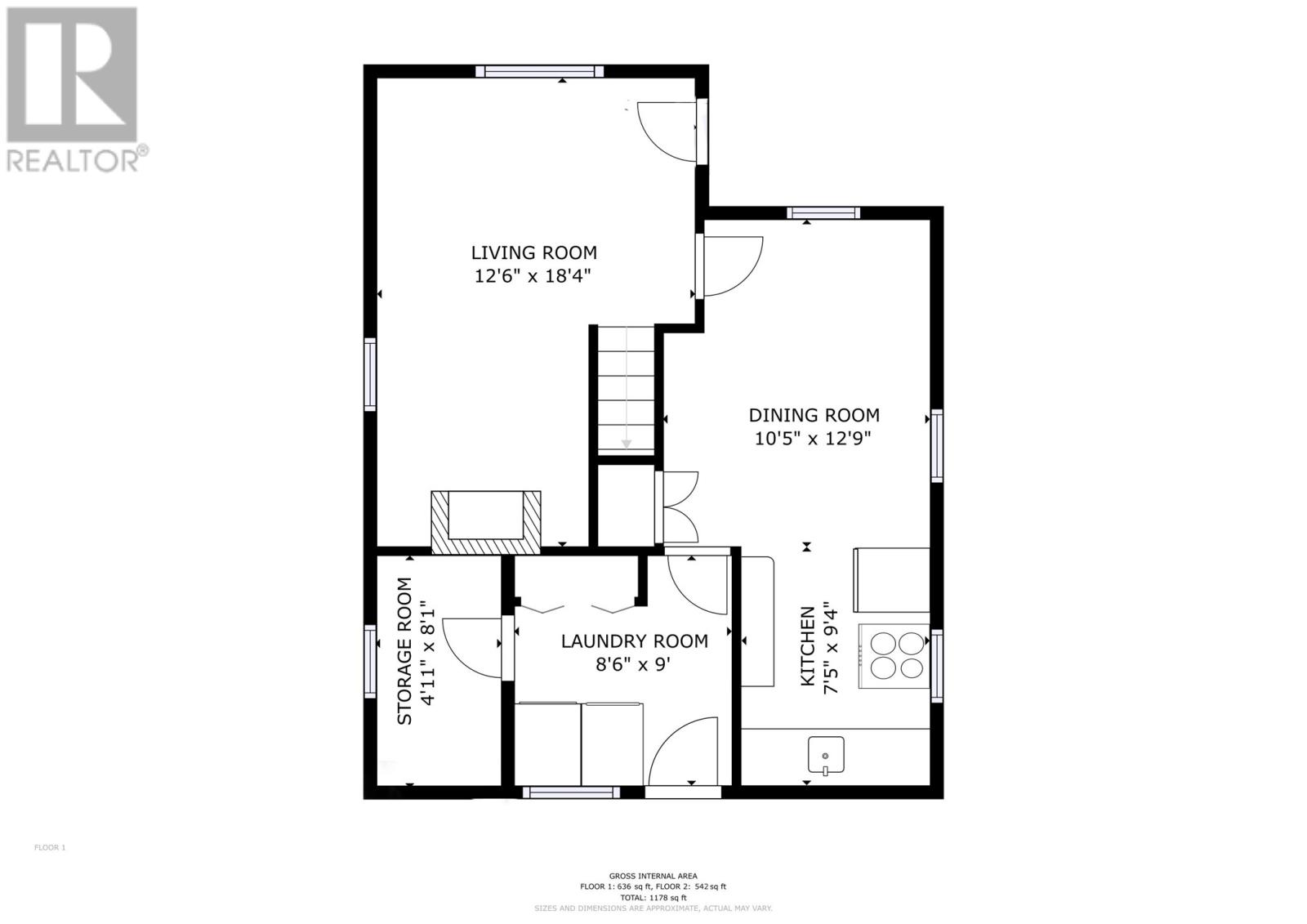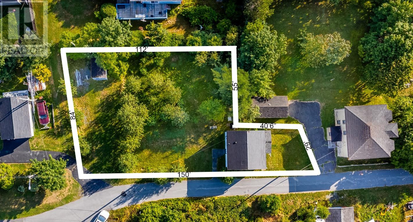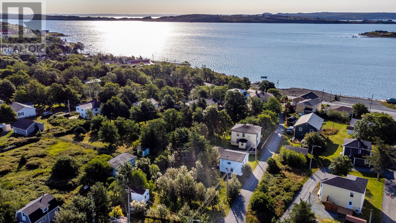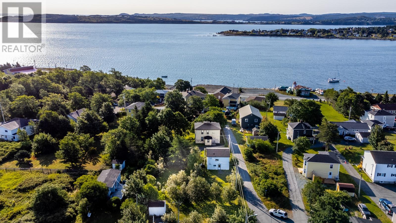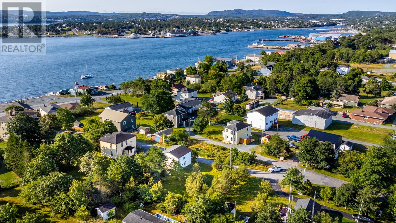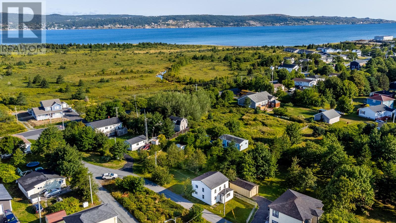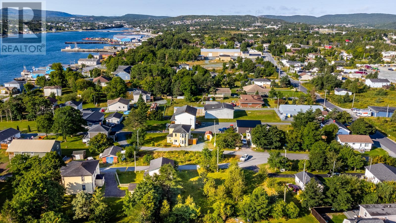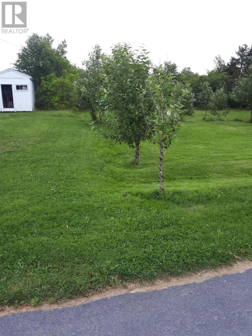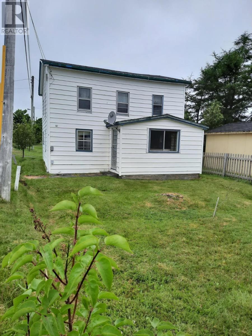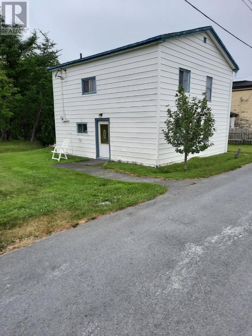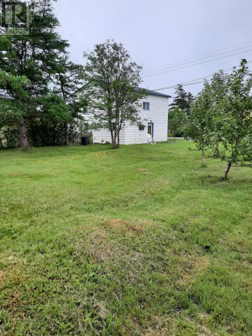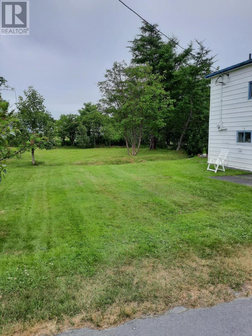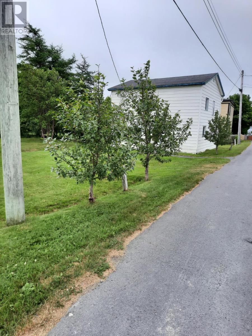1-3 Whites Road Bay Roberts, Newfoundland & Labrador A0A 1G0
$155,000
Welcome to 1-3 Whites Road in beautiful Bay Roberts. This comfortable two-story home offers function, versatility, and plenty of potential. Lots of windows fill the interior with natural light, creating a bright and welcoming feel throughout. The living room is an inviting place to gather and opens into the dining area, where there’s room for shared meals and conversation. The kitchen features bright cabinetry and functional workspace, well-suited for everyday cooking. Upstairs, four bedrooms provide flexibility for family, guests, or a home office, along with a full bathroom. Beyond the practical layout, the location adds even more appeal. Situated in the heart of Bay Roberts, you’ll have schools, shops, and community amenities just minutes away, all while enjoying the charm of this friendly town. This home sits on a large piece of land. Potential for an additional building lot. This property has been in the family for over 100 years. It is being sold as is. Furniture and appliances are included. At the time of this listing, an adjacent property is available for sale with another brokerage under MLS #1288188, 5-7 Whites Road, should you desire to combine both for a larger parcel of land. (id:55727)
Property Details
| MLS® Number | 1290089 |
| Property Type | Single Family |
| Amenities Near By | Recreation, Shopping |
| Storage Type | Storage Shed |
Building
| Bathroom Total | 1 |
| Bedrooms Above Ground | 4 |
| Bedrooms Total | 4 |
| Appliances | Refrigerator, Stove, Washer, Dryer |
| Architectural Style | 2 Level |
| Constructed Date | 1920 |
| Construction Style Attachment | Detached |
| Exterior Finish | Vinyl Siding |
| Fixture | Drapes/window Coverings |
| Flooring Type | Carpeted, Other |
| Foundation Type | Concrete |
| Heating Fuel | Electric |
| Heating Type | Baseboard Heaters |
| Stories Total | 2 |
| Size Interior | 1,188 Ft2 |
| Type | House |
| Utility Water | Municipal Water |
Land
| Acreage | No |
| Land Amenities | Recreation, Shopping |
| Landscape Features | Landscaped |
| Sewer | Municipal Sewage System |
| Size Irregular | 10,592sqft |
| Size Total Text | 10,592sqft|7,251 - 10,889 Sqft |
| Zoning Description | Res |
Rooms
| Level | Type | Length | Width | Dimensions |
|---|---|---|---|---|
| Second Level | Bath (# Pieces 1-6) | 6'0 x 6'4 | ||
| Second Level | Bedroom | 7'6 x 9'9 | ||
| Second Level | Bedroom | 9'5 x 14'3 | ||
| Second Level | Bedroom | 9'7 x 14'1 | ||
| Second Level | Bedroom | 10'5 x 10'5 | ||
| Main Level | Storage | 4'11 x 8'1 | ||
| Main Level | Mud Room | 8'6 x 9'0 | ||
| Main Level | Kitchen | 7'5 x 9'4 | ||
| Main Level | Living Room | 12'6 x 18'4 | ||
| Main Level | Dining Room | 10'5 x 12'9 |
Contact Us
Contact us for more information

