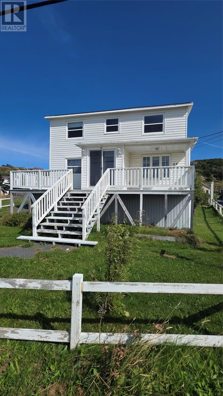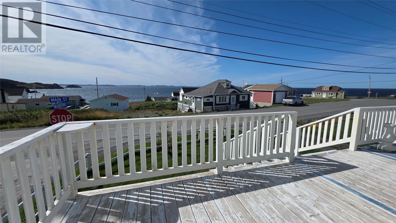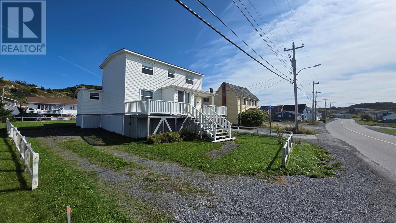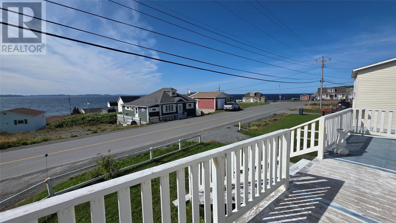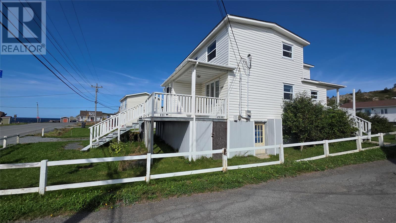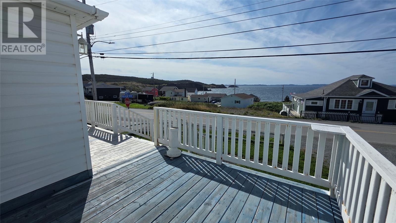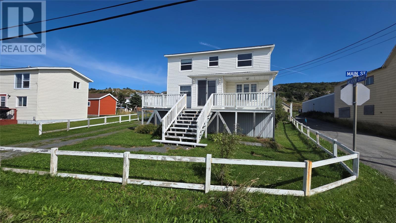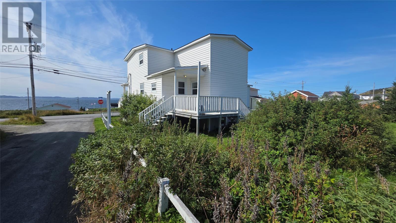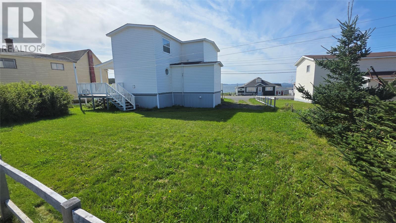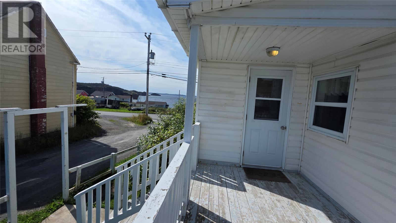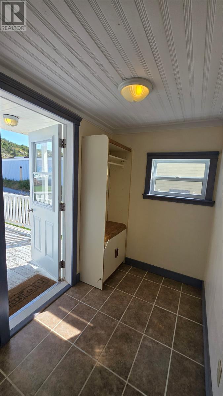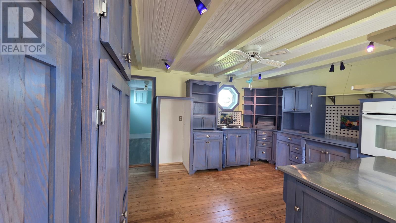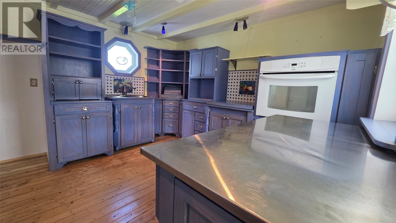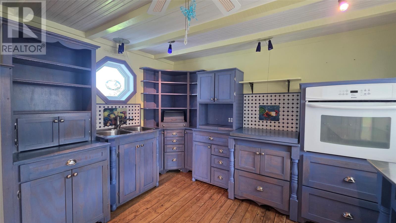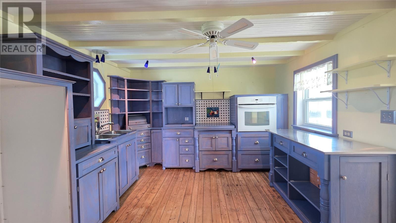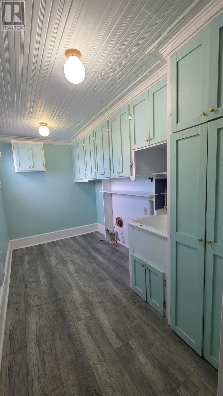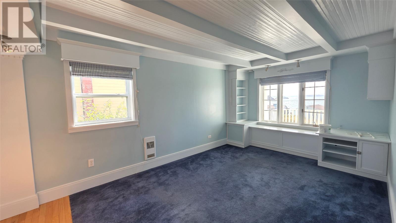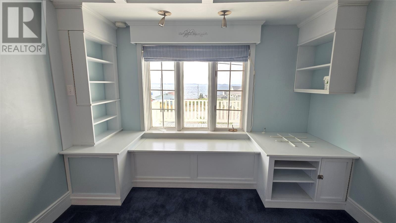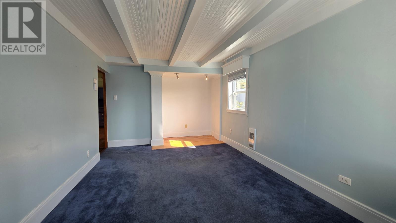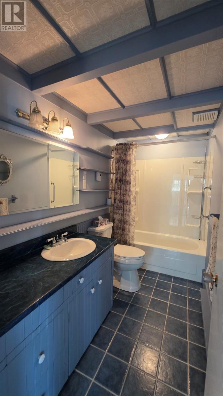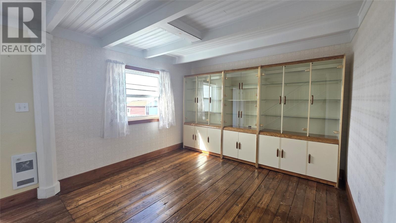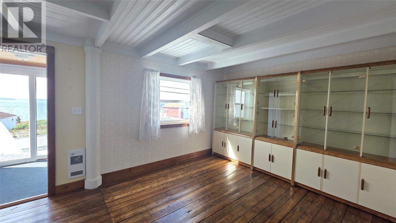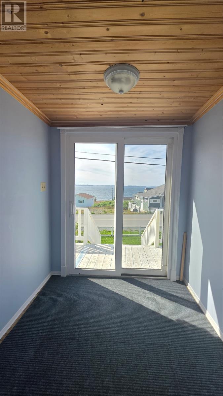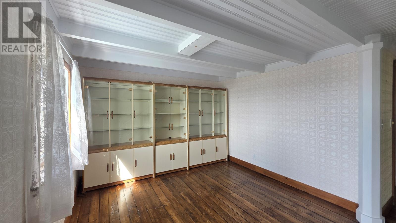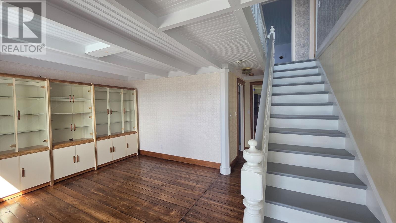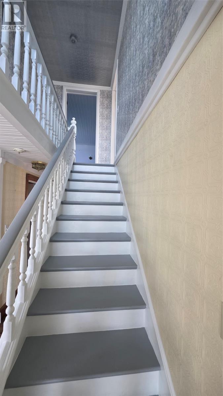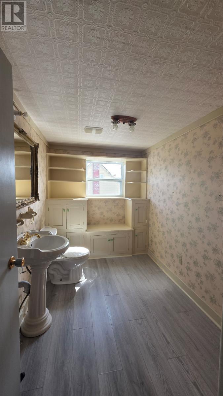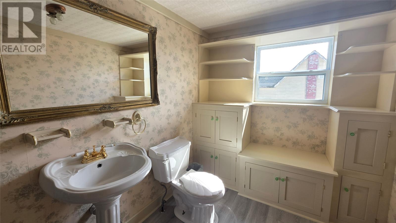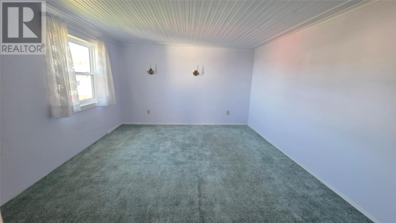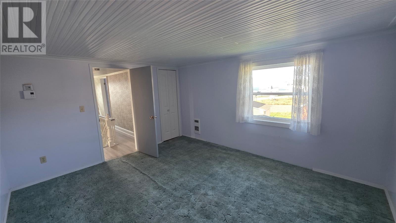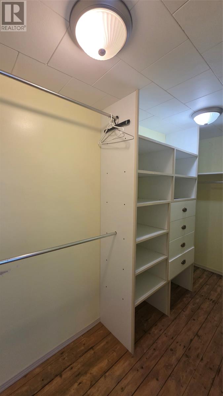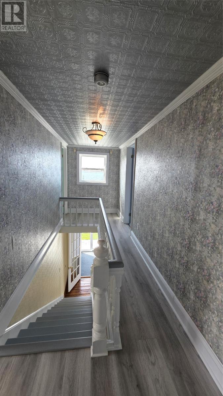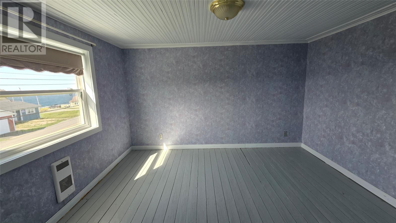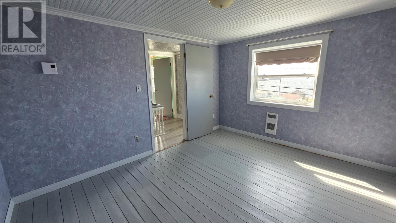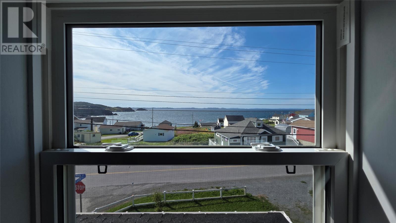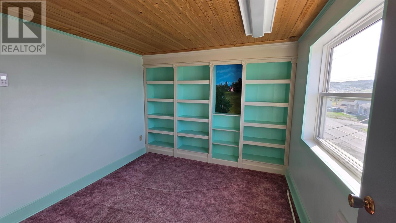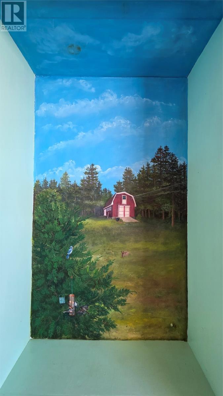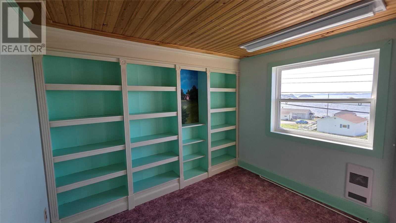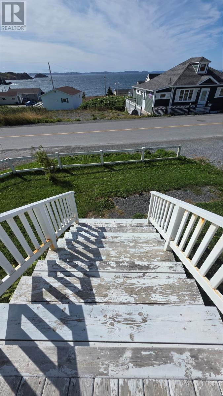84 Main Street Crow Head, Newfoundland & Labrador A0G 4M0
$199,900
Step into history, with all the comforts of today, in this beautifully maintained 100-year-old home perched above the ocean. Watch whales breach, icebergs float past, and end each day with one of the most breathtaking sunsets you’ll ever see, all from the expansive deck. This timeless property features original hardwood floors, adding warmth and authenticity. The heart of the home is a custom kitchen with a built-in oven and countertop range — designed for both function and style. Just off the kitchen is a spacious, well-planned laundry room, offering everyday convenience without sacrificing charm. The living room is a cozy retreat, complete with built-in cabinets and a window seat — the perfect spot to enjoy panoramic views of the ocean below. The dining room, also boasting original hardwood, is flooded with natural light and framed by serene water views. Upstairs, you'll find a generously sized half bath, a master bedroom with a walk-in closet, and two additional front-facing rooms — each offering stunning views of the sea and endless potential for guests, offices, or creative spaces. This home is more than a place to live — it's a place to experience. History, beauty, and practicality come together in one unforgettable property. (id:55727)
Property Details
| MLS® Number | 1290210 |
| Property Type | Single Family |
Building
| Bathroom Total | 2 |
| Bedrooms Above Ground | 3 |
| Bedrooms Total | 3 |
| Appliances | Cooktop, Oven - Built-in |
| Architectural Style | 2 Level |
| Constructed Date | 1911 |
| Construction Style Attachment | Detached |
| Exterior Finish | Vinyl Siding |
| Fixture | Drapes/window Coverings |
| Flooring Type | Mixed Flooring |
| Half Bath Total | 1 |
| Heating Fuel | Electric |
| Stories Total | 2 |
| Size Interior | 1,151 Ft2 |
| Type | House |
| Utility Water | Municipal Water |
Land
| Acreage | No |
| Sewer | Municipal Sewage System |
| Size Irregular | 100x100 Approx |
| Size Total Text | 100x100 Approx|7,251 - 10,889 Sqft |
| Zoning Description | Res |
Rooms
| Level | Type | Length | Width | Dimensions |
|---|---|---|---|---|
| Second Level | Bedroom | 10x9 | ||
| Second Level | Bedroom | 11x9 | ||
| Second Level | Bath (# Pieces 1-6) | 10x6 | ||
| Second Level | Bedroom | 13x11 | ||
| Main Level | Bath (# Pieces 1-6) | 10x5 | ||
| Main Level | Foyer | 8x5 | ||
| Main Level | Laundry Room | 11x6 | ||
| Main Level | Living Room | 17x10 | ||
| Main Level | Dining Room | 12x10 | ||
| Main Level | Kitchen | 13x11 |
Contact Us
Contact us for more information

