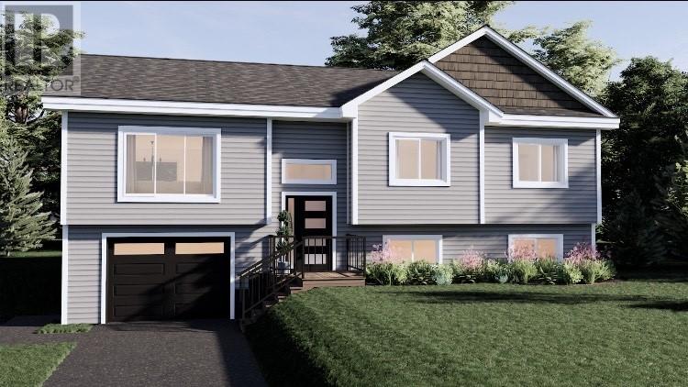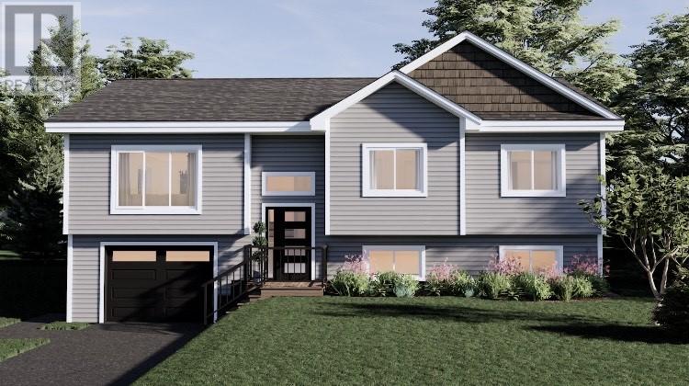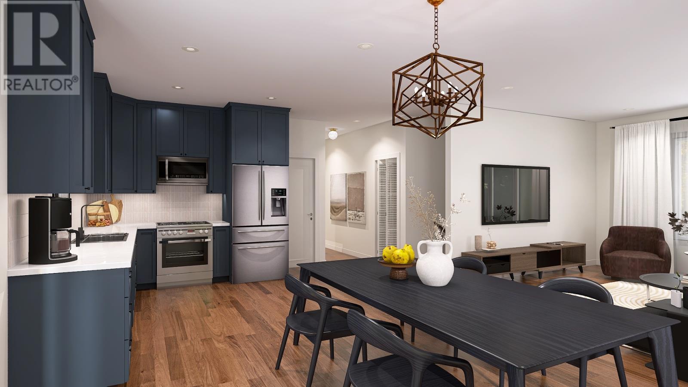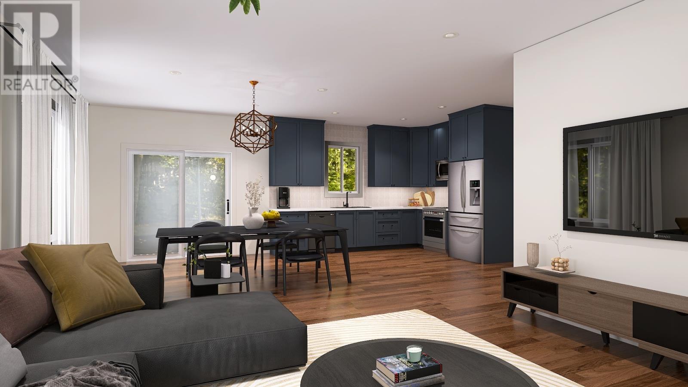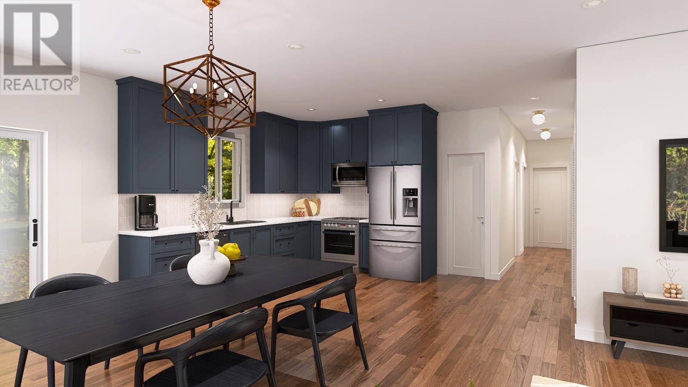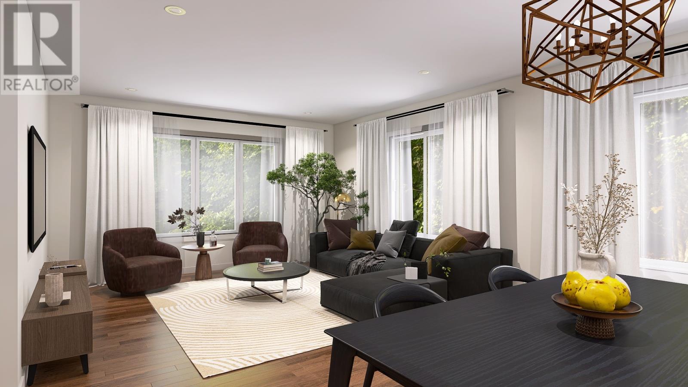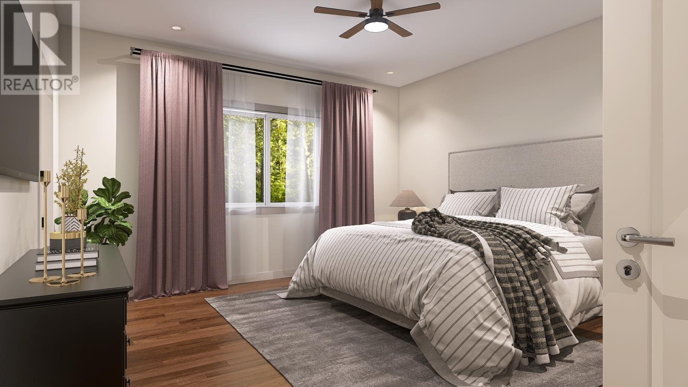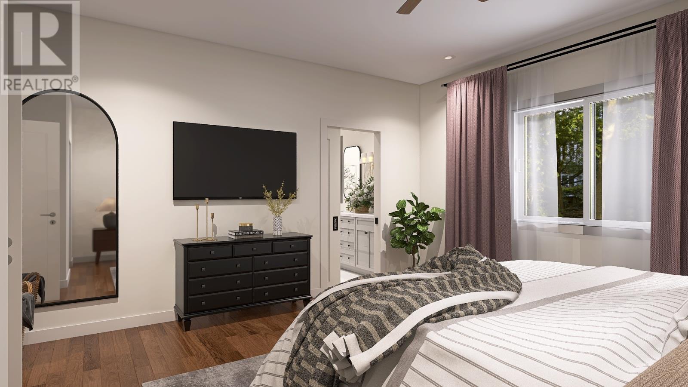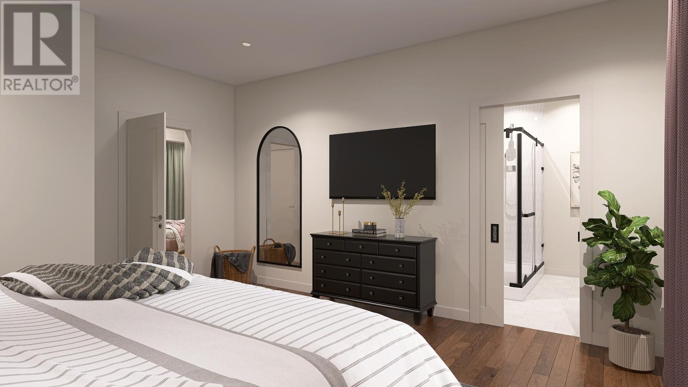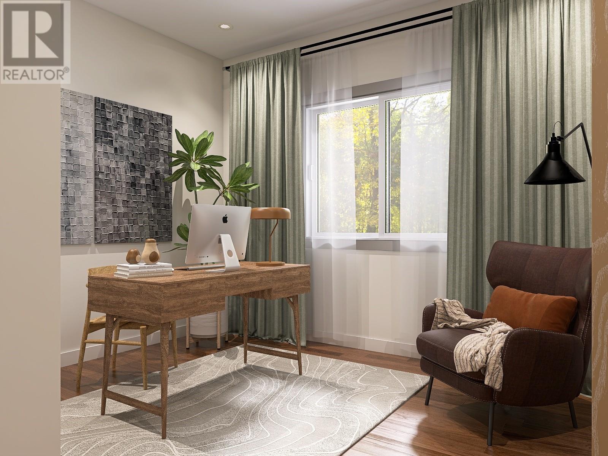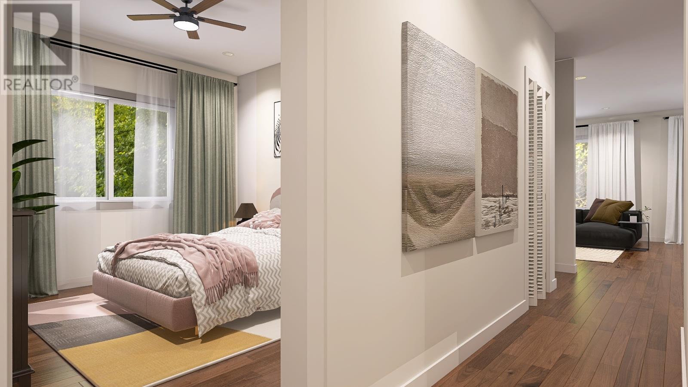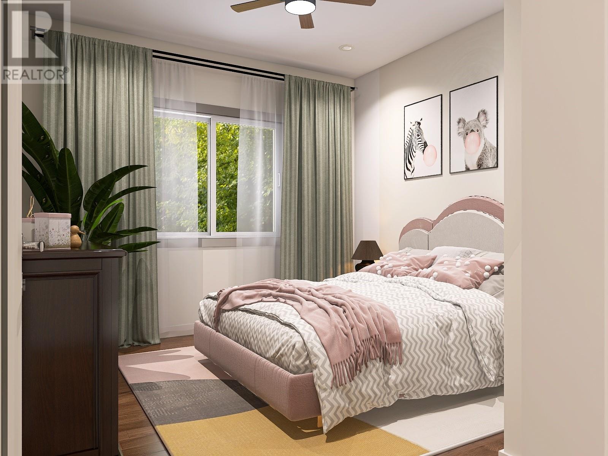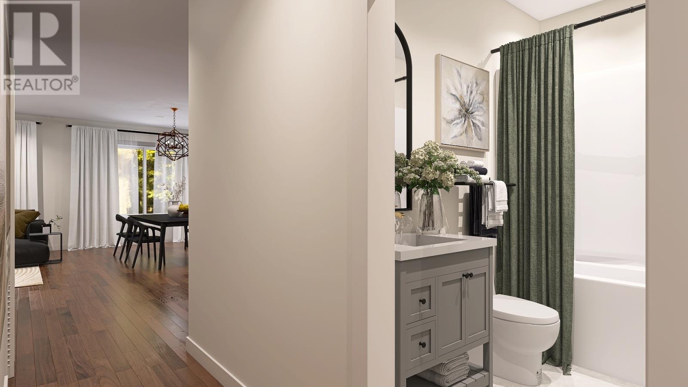Lot 7 Spruce Grove Place Pouch Cove, Newfoundland & Labrador A1K 1C8
$529,900
Welcome to this stunning new build by Andrew McDonald General Contractor Ltd., a beautifully designed 2,672 sq. ft. split-entry bungalow with a 454 sq. ft. attached garage, perfectly blending modern design with functionality. Step inside to an open-concept living and dining area, complete with a walk-in pantry and patio access off the kitchen—ideal for entertaining or family living. The spacious layout features 5 bedrooms and 3 full bathrooms, offering comfort and convenience for families of all sizes. The main floor showcases a luxurious primary suite, complete with a double vanity ensuite and walk-in closet. Two additional oversized bedrooms are serviced by a beautiful 4-piece bathroom with a linen closet for added storage. The fully developed basement adds exceptional living space, featuring 2 more spacious bedrooms, a large family room, and a modern 3-piece bathroom. With direct access to the garage from the basement, convenience is built into every detail. Set on an oversized lot with side yard access, this property offers plenty of space for outdoor living, storage, or future development. Best of all, you still have the opportunity to choose your finishes with generous allowances, making this home truly your own. Don’t miss your chance to own a brand-new home built with quality and style in mind!All measurement's approximate | Property Tax to be verified by purchaser. (id:55727)
Property Details
| MLS® Number | 1290226 |
| Property Type | Single Family |
Building
| Bathroom Total | 3 |
| Bedrooms Above Ground | 3 |
| Bedrooms Below Ground | 2 |
| Bedrooms Total | 5 |
| Constructed Date | 2025 |
| Construction Style Attachment | Detached |
| Construction Style Split Level | Split Level |
| Exterior Finish | Vinyl Siding |
| Heating Fuel | Electric |
| Stories Total | 1 |
| Size Interior | 2,671 Ft2 |
| Type | House |
| Utility Water | Municipal Water |
Land
| Acreage | No |
| Landscape Features | Partially Landscaped |
| Sewer | Septic Tank |
| Size Irregular | ~ 1723 Sq/m |
| Size Total Text | ~ 1723 Sq/m|under 1/2 Acre |
| Zoning Description | Residential |
Rooms
| Level | Type | Length | Width | Dimensions |
|---|---|---|---|---|
| Basement | Laundry Room | 7 x 8.5 | ||
| Basement | Bedroom | 10 x 10.8 | ||
| Basement | Bath (# Pieces 1-6) | 3-Piece | ||
| Basement | Bedroom | 10.8 x 11.3 | ||
| Basement | Family Room | 21x24 | ||
| Main Level | Bedroom | 10 x 12.6 | ||
| Main Level | Bath (# Pieces 1-6) | 4-Piece | ||
| Main Level | Bedroom | 12 x 12 | ||
| Main Level | Ensuite | 4-Piece | ||
| Main Level | Primary Bedroom | 14.4 x 14.10 | ||
| Main Level | Living Room | 10 x 16.6 | ||
| Main Level | Not Known | 3 x 6 | ||
| Main Level | Not Known | 15 x 23.6 | ||
| Main Level | Porch | 4.4 x 7.0 |
Contact Us
Contact us for more information

