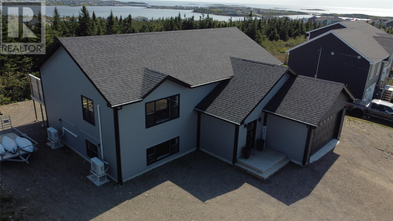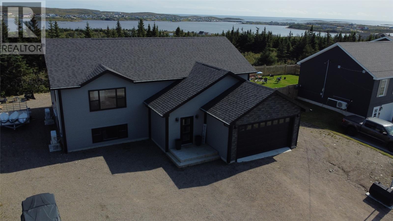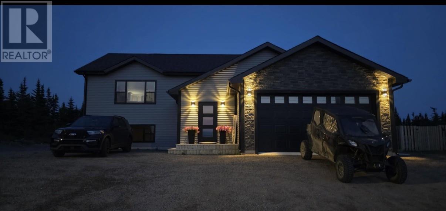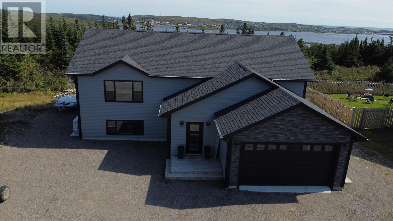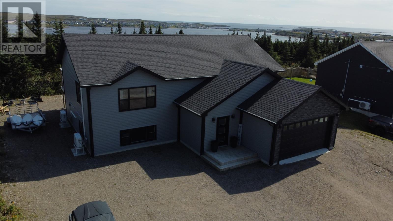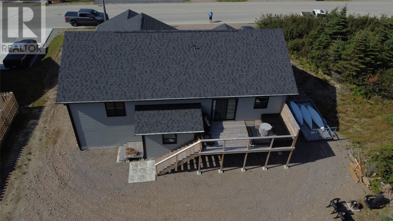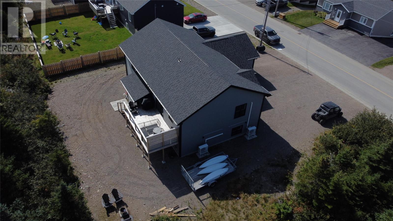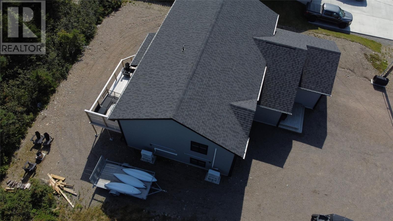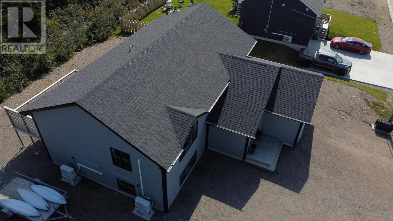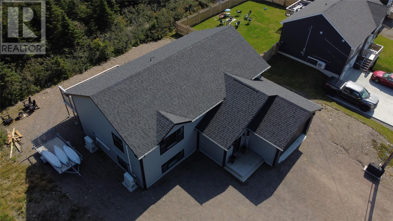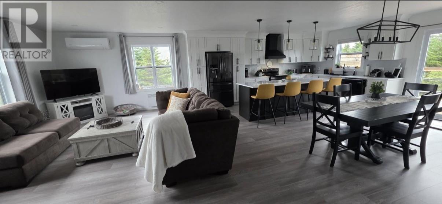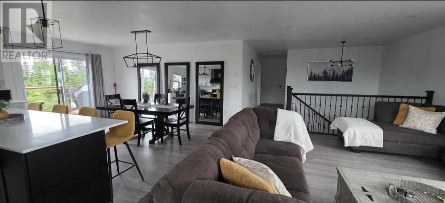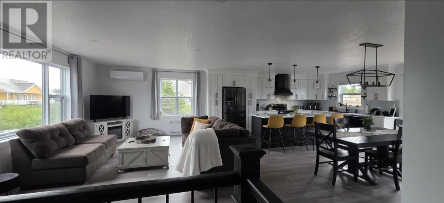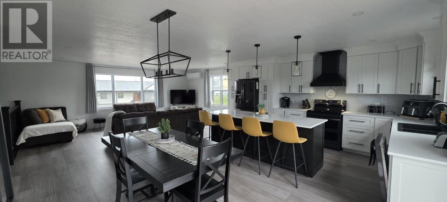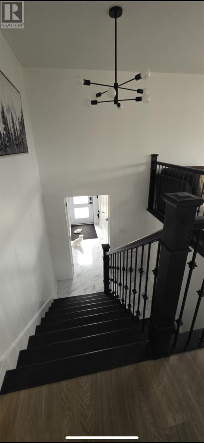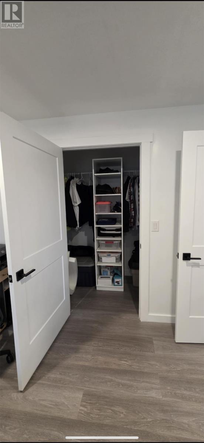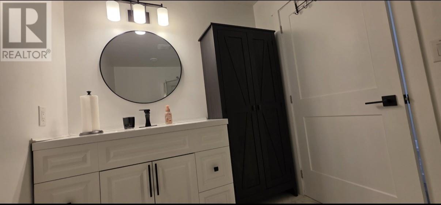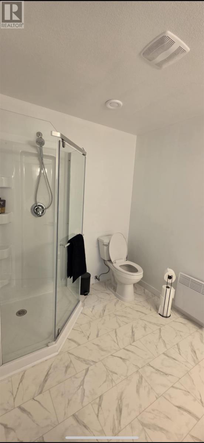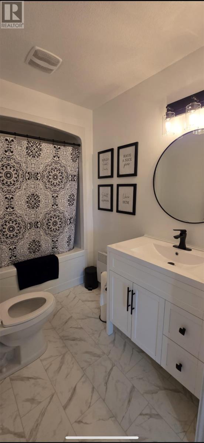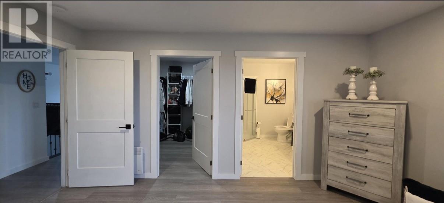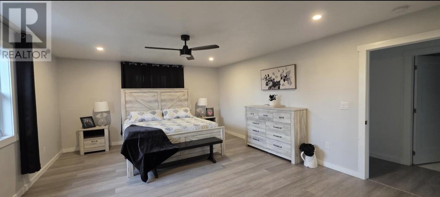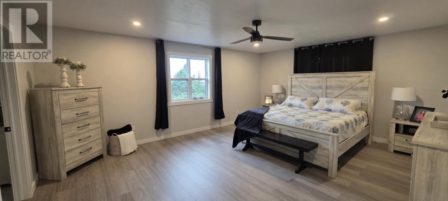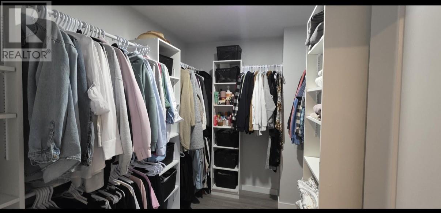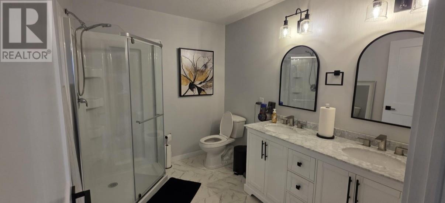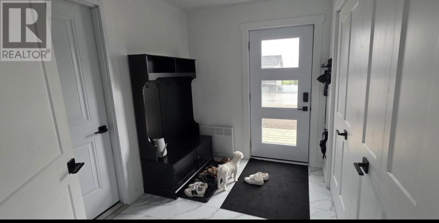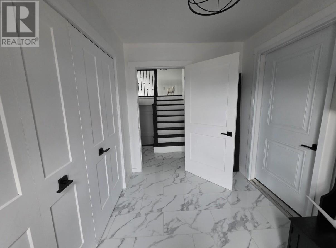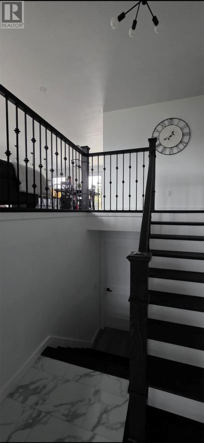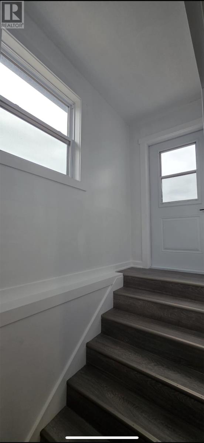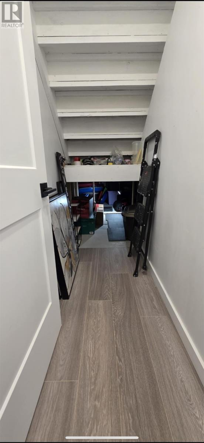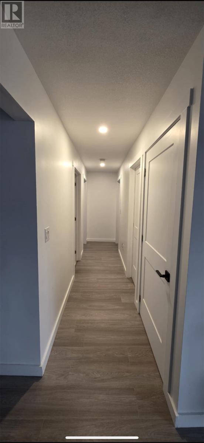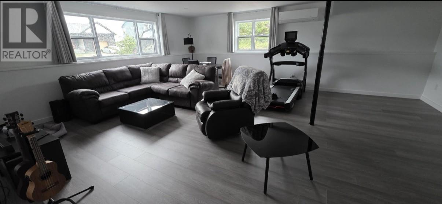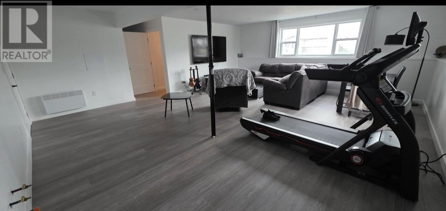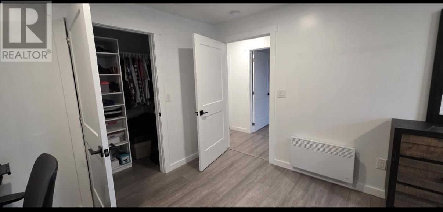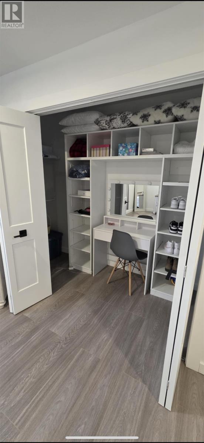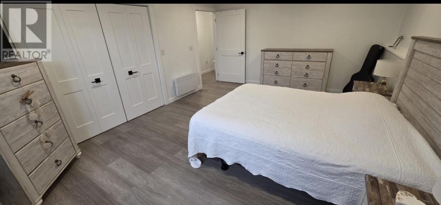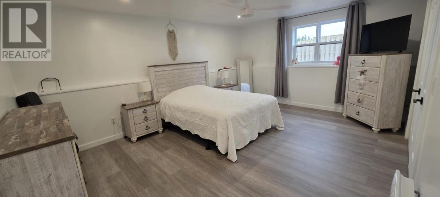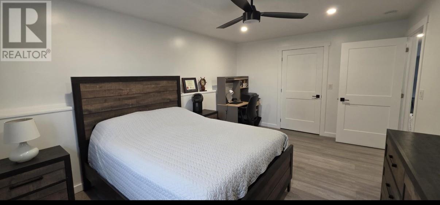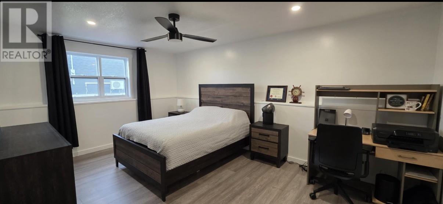4 Bedroom
3 Bathroom
3,000 ft2
Heat Pump
$499,000
Welcome to this beautifully designed executive-style home, built in 2024 with a focus on modern elegance, energy efficiency, and high-end finishes throughout. Located in a quiet, family-oriented neighbourhood, this home offers over 3,000 sq ft of luxurious living space plus an attached 400 sq ft double garage. As you enter the home, you are greeted by a large foyer that provides access to the main and lower levels of the home, as well as the attached garage. The main level features a spacious, open-concept kitchen, dining area, and living space with scenic views and an abundance of natural light. The modern kitchen features custom cabinetry, an elegant range hood vented to the exterior for added comfort and air quality, a large kitchen island with built-in storage, and new Samsung appliances. There is direct access through patio doors to a large 20' x 10' private back deck, perfect for entertaining or relaxing. Also on the main level are two generously sized bedrooms, including a luxurious primary suite with walk-in closets and a private ensuite with a double vanity. On the Lower Level, there are two additional large bedrooms, a spacious family or rec room area, a full bath and laundry area. The lower can easily be upgraded to an income suite with a few minor additions. This home was designed with quality and energy efficiency in mind. Built with all plywood construction for superior durability, Ice block foundation, R40 attic insulation for maximum thermal performance, and two 18,000 BTU heat pumps (one per level) providing efficient heating and cooling, providing long-term energy savings and comfort. A back-up generator panel, located in the garage, provides peace of mind for possible power outages. This home combines style, space, and efficiency in one exceptional package. Whether you’re upsizing, relocating, or looking for your forever home, this property is sure to impress. Schedule your appointment to view this stunning home today! (id:55727)
Property Details
|
MLS® Number
|
1290165 |
|
Property Type
|
Single Family |
|
Amenities Near By
|
Recreation |
|
Equipment Type
|
None |
|
Rental Equipment Type
|
None |
|
View Type
|
View |
Building
|
Bathroom Total
|
3 |
|
Bedrooms Above Ground
|
2 |
|
Bedrooms Below Ground
|
2 |
|
Bedrooms Total
|
4 |
|
Appliances
|
Dishwasher, Refrigerator, Microwave, Stove |
|
Constructed Date
|
2024 |
|
Construction Style Attachment
|
Detached |
|
Construction Style Split Level
|
Split Level |
|
Exterior Finish
|
Vinyl Siding |
|
Flooring Type
|
Laminate, Other |
|
Foundation Type
|
Concrete |
|
Heating Fuel
|
Electric |
|
Heating Type
|
Heat Pump |
|
Stories Total
|
1 |
|
Size Interior
|
3,000 Ft2 |
|
Type
|
House |
|
Utility Water
|
Municipal Water |
Parking
Land
|
Access Type
|
Year-round Access |
|
Acreage
|
No |
|
Land Amenities
|
Recreation |
|
Sewer
|
Municipal Sewage System |
|
Size Irregular
|
684.2 Sq M |
|
Size Total Text
|
684.2 Sq M|7,251 - 10,889 Sqft |
|
Zoning Description
|
Rural |
Rooms
| Level |
Type |
Length |
Width |
Dimensions |
|
Basement |
Laundry Room |
|
|
17.10x6.8 |
|
Basement |
Utility Room |
|
|
6.8x10.2 |
|
Basement |
Recreation Room |
|
|
12.2x20 |
|
Basement |
Bath (# Pieces 1-6) |
|
|
10.4x7.4 |
|
Basement |
Bedroom |
|
|
18x11.8 |
|
Basement |
Bedroom |
|
|
18x14 |
|
Main Level |
Not Known |
|
|
20x20 |
|
Main Level |
Porch |
|
|
10x10 |
|
Main Level |
Ensuite |
|
|
8.2x9.8 |
|
Main Level |
Bedroom |
|
|
13.6x14 |
|
Main Level |
Primary Bedroom |
|
|
20x18 |
|
Main Level |
Living Room |
|
|
20x15 |
|
Main Level |
Dining Room |
|
|
15x10.4 |
|
Main Level |
Kitchen |
|
|
15x10 |

