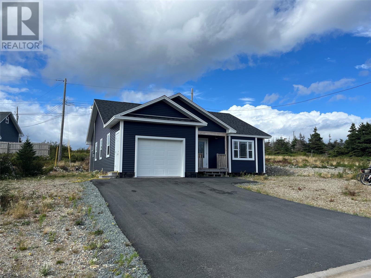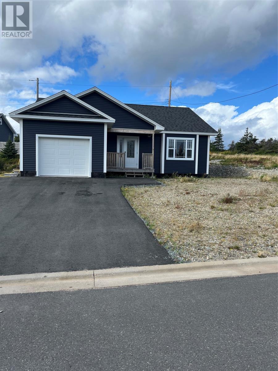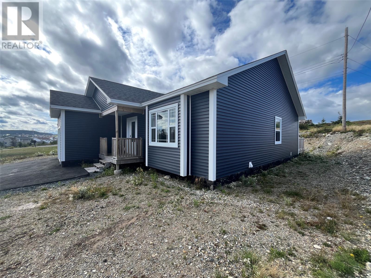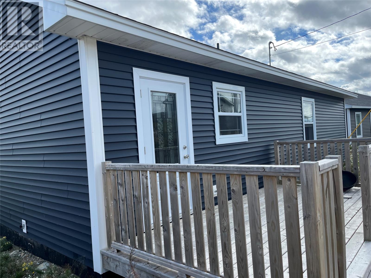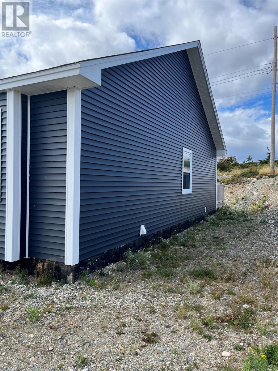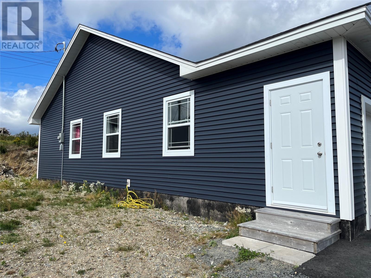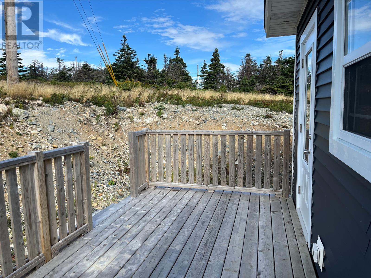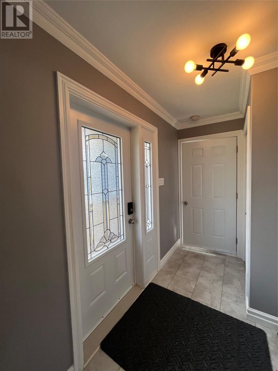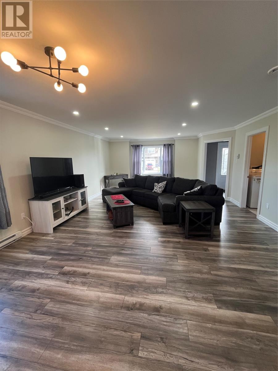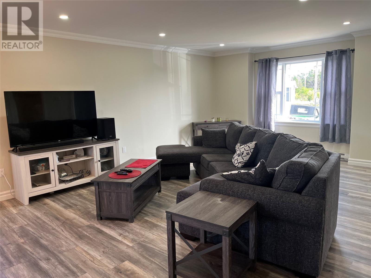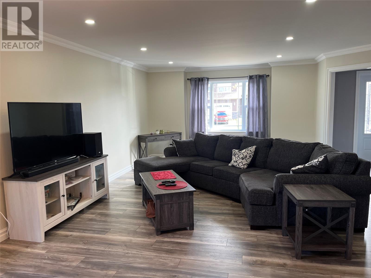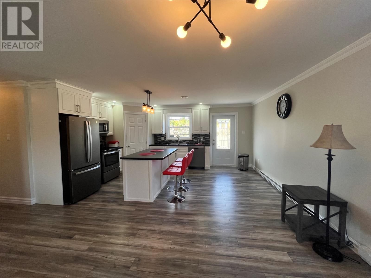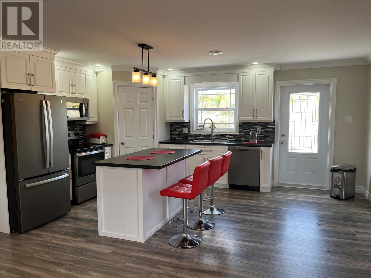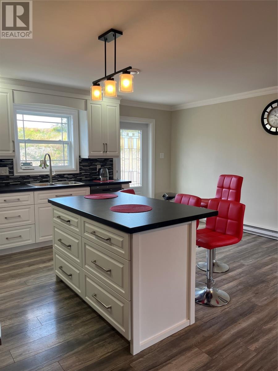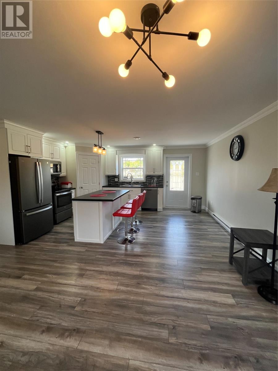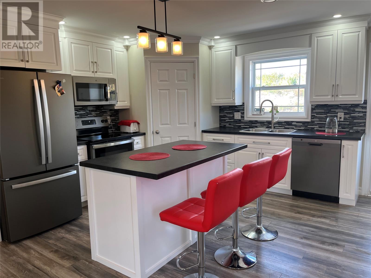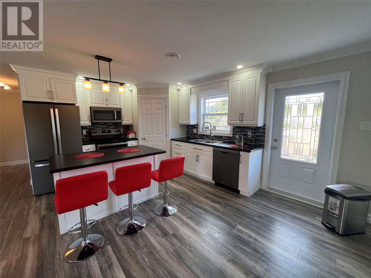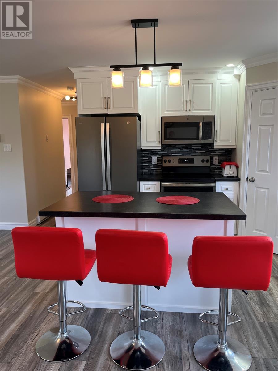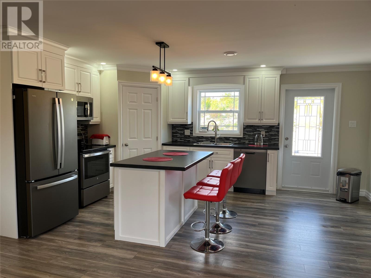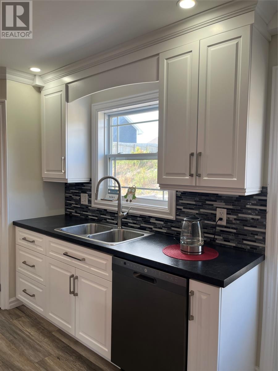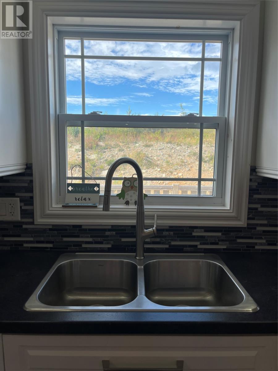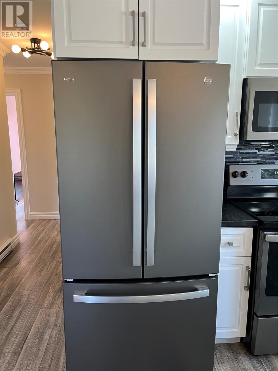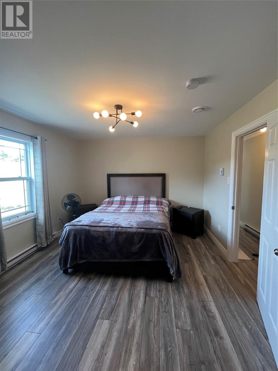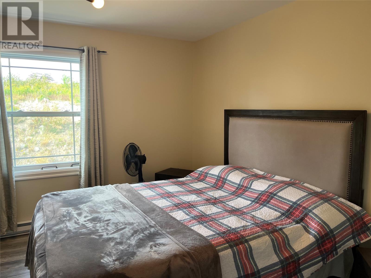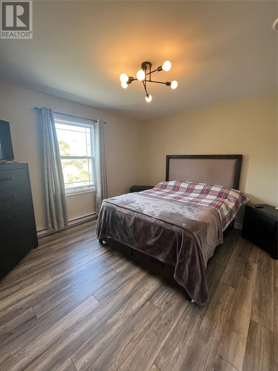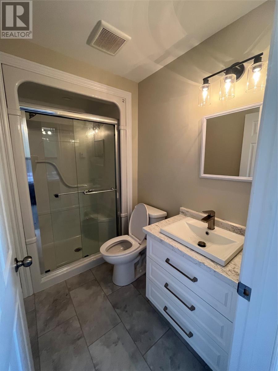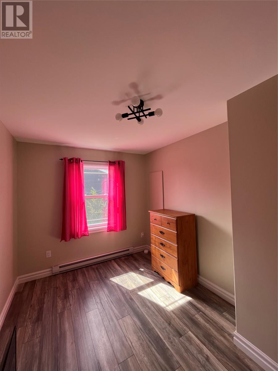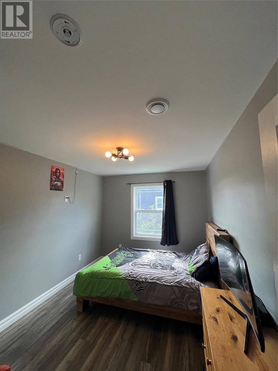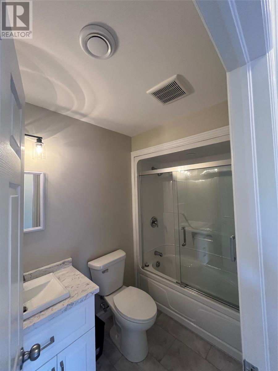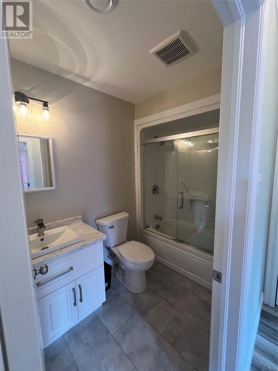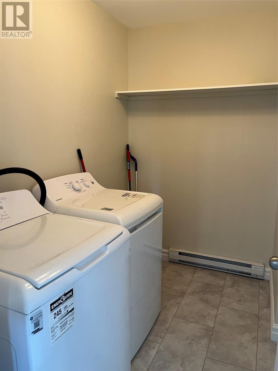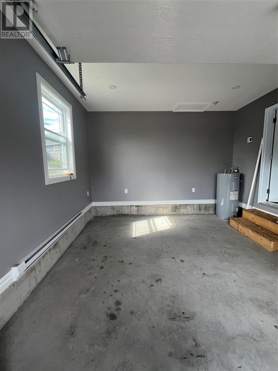3 Bedroom
2 Bathroom
1,600 ft2
Bungalow
Air Exchanger
Baseboard Heaters
Acreage
$339,000
Welcome to this modern 3-bedroom, 2-bathroom home, built in 2023 and ideally located in one of the town’s most desirable neighborhoods. This one-level home is designed with style and function in mind, featuring an open-concept kitchen, living, and dining area with neutral color tones and an airy, light-filled layout that’s perfect for everyday living or entertaining. The kitchen is outfitted with stainless steel appliances, a central island with storage, and direct access to the back deck—ideal for gatherings or quiet evenings outdoors. Throughout the home, sleek in-ceiling pot lights and a modern sputnik fixtures add a touch of sophistication. The spacious primary bedroom includes a walk-in closet and a private ensuite, while the additional bedrooms each offer their own closets for plenty of storage. A main-level laundry room, programmable thermostats, electric baseboard heating, and 200 AMP service enhance convenience and efficiency. Outside, you’ll find a paved driveway and a heated attached garage, offering year-round comfort, parking, and storage. With modern finishes and thoughtful design throughout, this home is move-in ready in a highly sought-after area. (id:55727)
Property Details
|
MLS® Number
|
1290145 |
|
Property Type
|
Single Family |
Building
|
Bathroom Total
|
2 |
|
Bedrooms Above Ground
|
3 |
|
Bedrooms Total
|
3 |
|
Appliances
|
Dishwasher, Refrigerator, Microwave, Stove |
|
Architectural Style
|
Bungalow |
|
Constructed Date
|
2023 |
|
Cooling Type
|
Air Exchanger |
|
Exterior Finish
|
Vinyl Siding |
|
Flooring Type
|
Laminate |
|
Foundation Type
|
Concrete |
|
Heating Fuel
|
Electric |
|
Heating Type
|
Baseboard Heaters |
|
Stories Total
|
1 |
|
Size Interior
|
1,600 Ft2 |
|
Type
|
House |
|
Utility Water
|
Municipal Water |
Parking
Land
|
Acreage
|
Yes |
|
Sewer
|
Municipal Sewage System |
|
Size Irregular
|
648 |
|
Size Total
|
648.0000|under 1/2 Acre |
|
Size Total Text
|
648.0000|under 1/2 Acre |
|
Zoning Description
|
Res |
Rooms
| Level |
Type |
Length |
Width |
Dimensions |
|
Main Level |
Ensuite |
|
|
5X8 |
|
Main Level |
Bath (# Pieces 1-6) |
|
|
5X8 |
|
Main Level |
Bedroom |
|
|
12X13 |
|
Main Level |
Bedroom |
|
|
10X9 |
|
Main Level |
Bedroom |
|
|
13X19 |
|
Main Level |
Kitchen |
|
|
16X16 |
|
Main Level |
Living Room/dining Room |
|
|
20X16 |
|
Main Level |
Porch |
|
|
6X10 |
|
Main Level |
Not Known |
|
|
17X14 |

