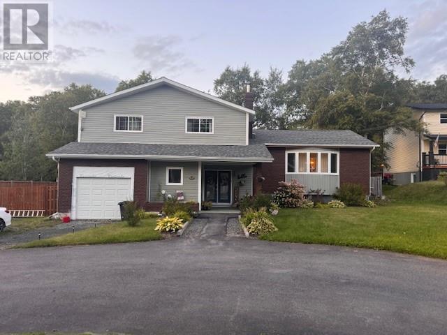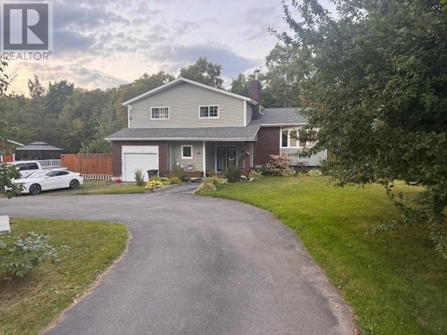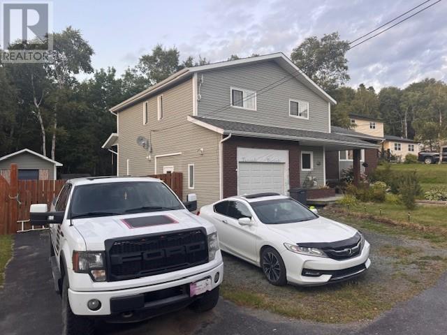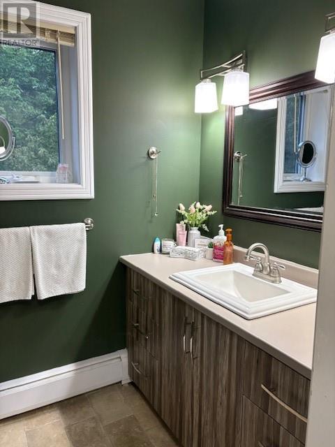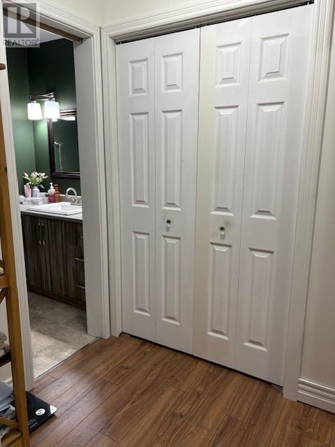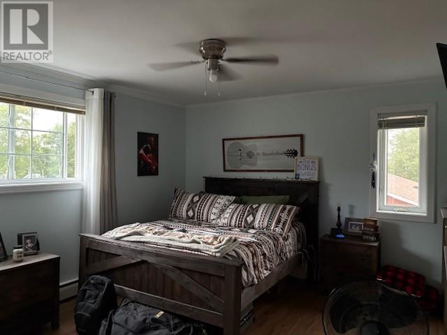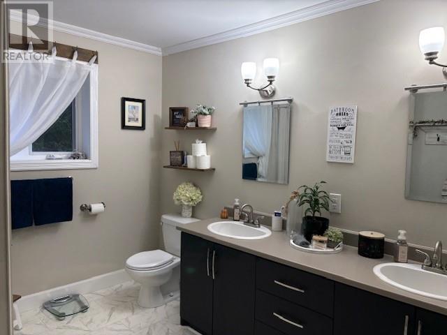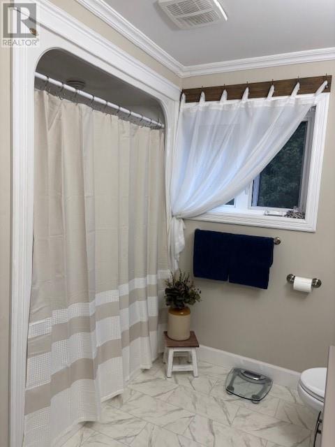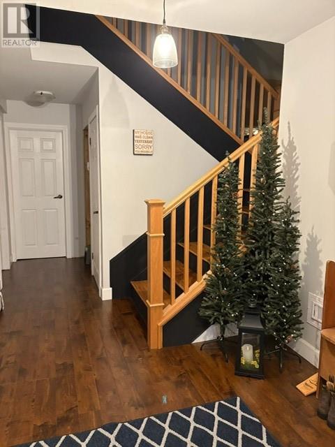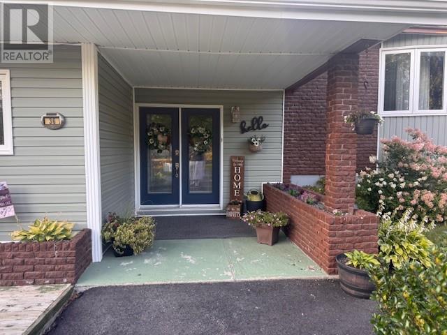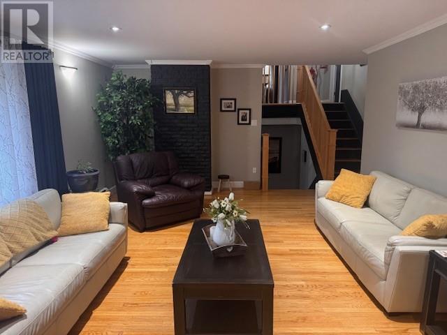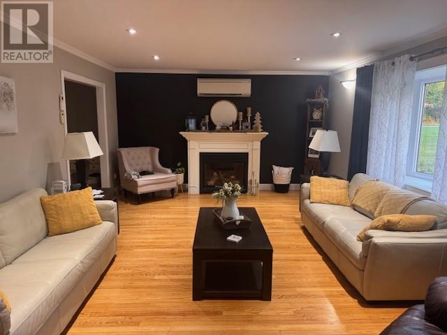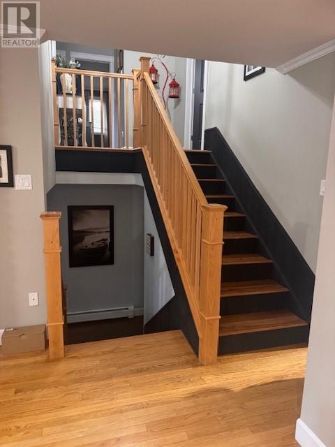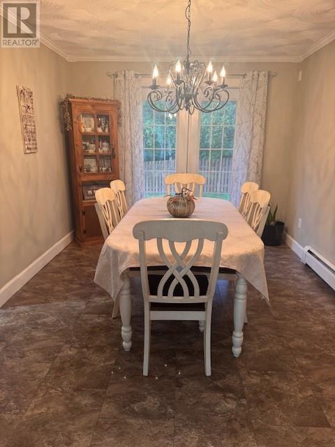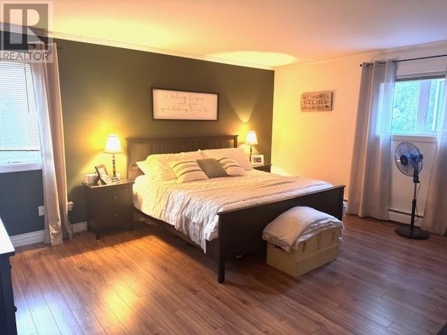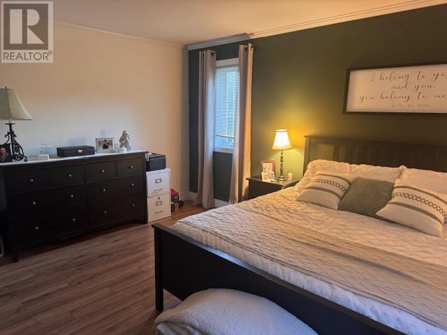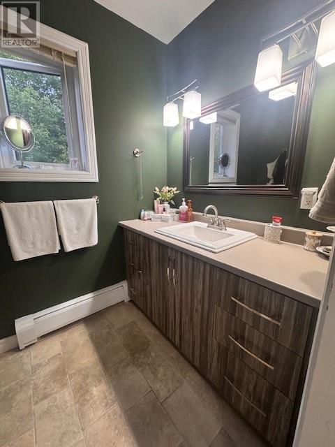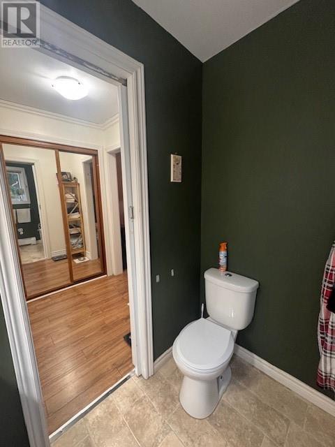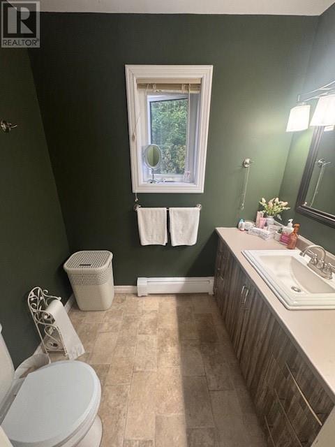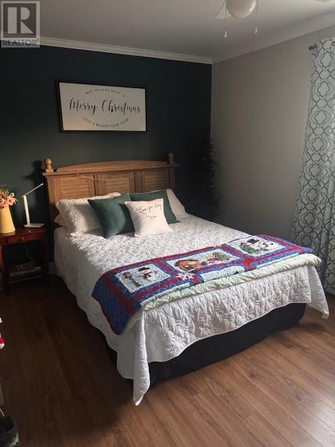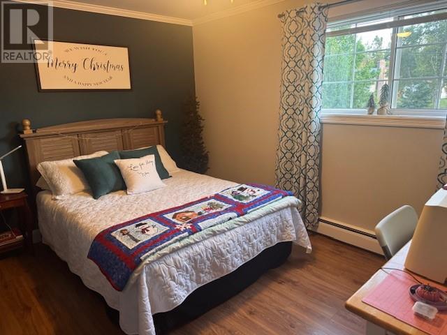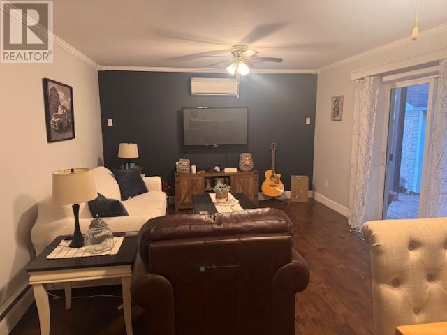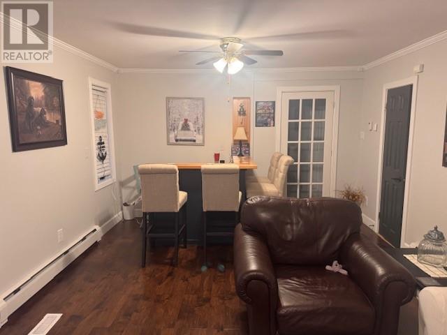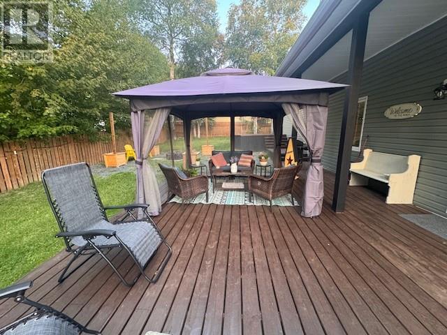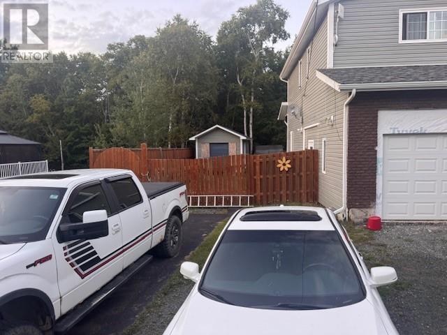3 Bedroom
1 Bathroom
3,500 ft2
Fireplace
Air Exchanger
Heat Pump
Landscaped
$359,000
Charming Multi-Level Home Surrounded by Mature Trees – Privacy, Comfort, and Style Nestled among mature trees offering natural privacy, this cozy yet spacious three-bedroom multi-level home is a true retreat. From the moment you step inside, the large foyer sets the tone for the warm, inviting atmosphere throughout. On the entry level, you’ll find a generous family room with built-in bar (2023), half bath, and double doors leading to a serene deck — perfect for relaxing or entertaining. This outdoor area also features a fire pit, enhancing the peaceful ambiance. In 2015, the kitchen was completely renovated with a new island, Samsung appliances, and modern finishes. In 2023, a walk-in pantry was added with a unique 100-year-old door, adding both character and functionality. Adjacent, the dining room offers access to a second deck for BBQs and outdoor dining, with a new light fixture enhancing the space. The spacious living room is perfect for gatherings, especially on cooler days. A mini split provides efficient heating and cooling year-round. A custom-built staircase leads to the third level with three generous bedrooms, a renovated main bathroom with new cushion flooring, and a luxurious primary suite large enough for a king bed, complete with ensuite and walk-in closet. The basement offers abundant storage with custom-built rooms. There is also a mini split. Updates include: Wired for Generator (2019), New Electrical Panel (2020), and Garage Door (2022). A relocated shed, double gate for backyard/RV access, and landscaping with perennials and shrubs add to the curb appeal. This home offers a rare blend of modern updates, natural beauty, and thoughtful details inside and out. Whether entertaining, relaxing, or enjoying the outdoors, this property is a must-see. (id:55727)
Property Details
|
MLS® Number
|
1290121 |
|
Property Type
|
Single Family |
Building
|
Bathroom Total
|
1 |
|
Bedrooms Total
|
3 |
|
Appliances
|
Dishwasher, Microwave |
|
Constructed Date
|
1982 |
|
Construction Style Attachment
|
Detached |
|
Construction Style Split Level
|
Split Level |
|
Cooling Type
|
Air Exchanger |
|
Exterior Finish
|
Brick, Vinyl Siding |
|
Fireplace Present
|
Yes |
|
Flooring Type
|
Ceramic Tile, Laminate, Mixed Flooring |
|
Foundation Type
|
Concrete |
|
Heating Fuel
|
Electric |
|
Heating Type
|
Heat Pump |
|
Stories Total
|
1 |
|
Size Interior
|
3,500 Ft2 |
|
Type
|
House |
|
Utility Water
|
Municipal Water |
Parking
Land
|
Access Type
|
Year-round Access |
|
Acreage
|
No |
|
Landscape Features
|
Landscaped |
|
Sewer
|
Municipal Sewage System |
|
Size Irregular
|
100 X 145 |
|
Size Total Text
|
100 X 145|under 1/2 Acre |
|
Zoning Description
|
Residential |
Rooms
| Level |
Type |
Length |
Width |
Dimensions |
|
Second Level |
Bedroom |
|
|
13 x 14 |
|
Second Level |
Ensuite |
|
|
7 x 5 |
|
Second Level |
Primary Bedroom |
|
|
14 x 17 |
|
Basement |
Recreation Room |
|
|
13 x 22 |
|
Main Level |
Bath (# Pieces 1-6) |
|
|
9 x 10 |
|
Main Level |
Living Room |
|
|
15 x 24 |
|
Main Level |
Kitchen |
|
|
13.5 x 14 |

