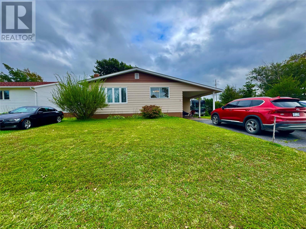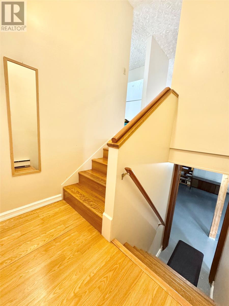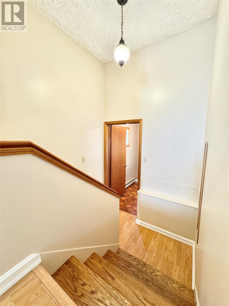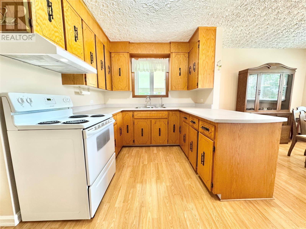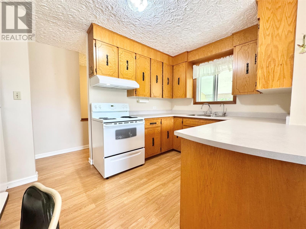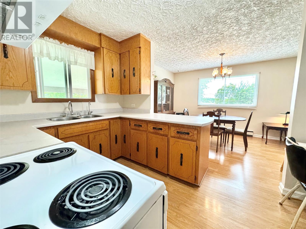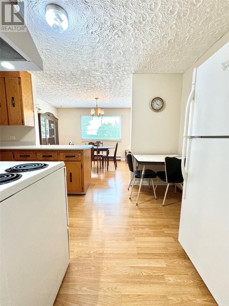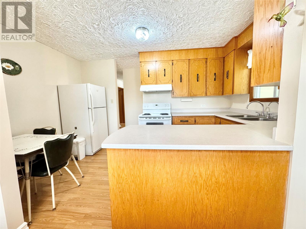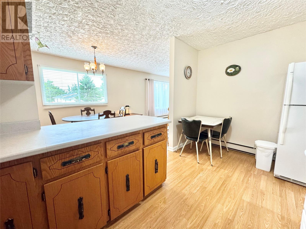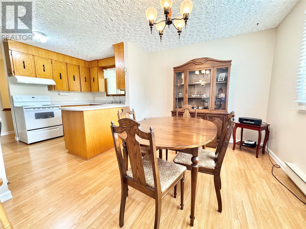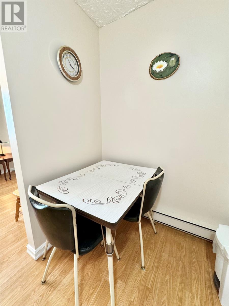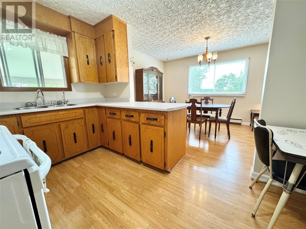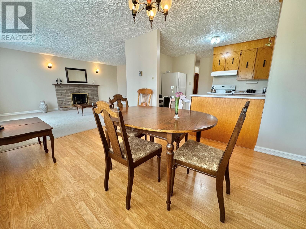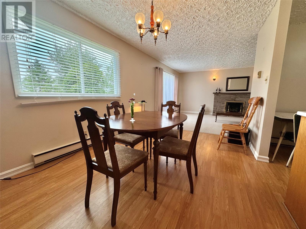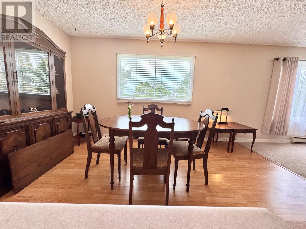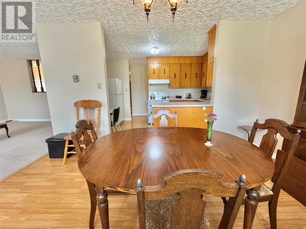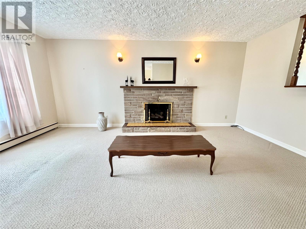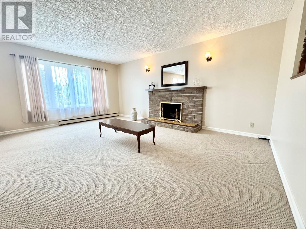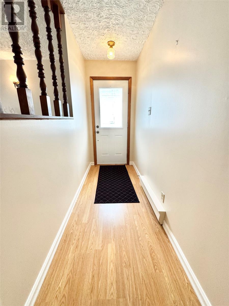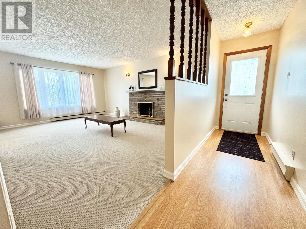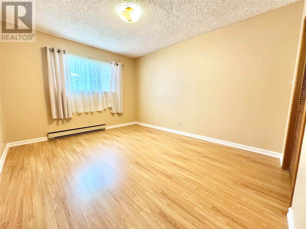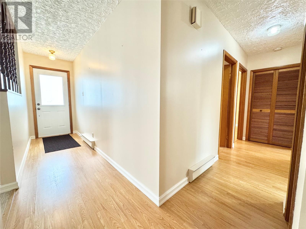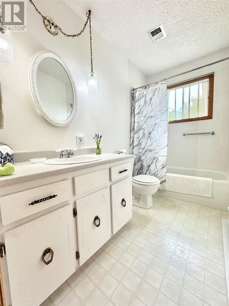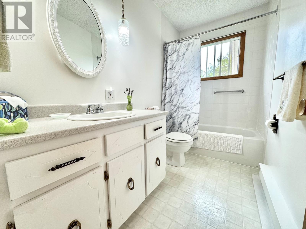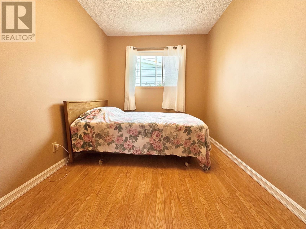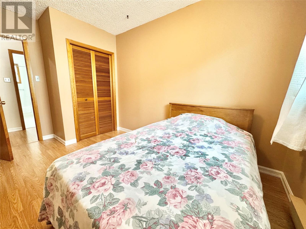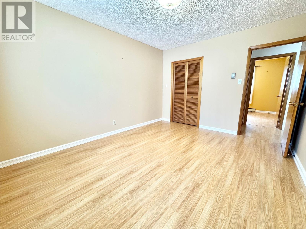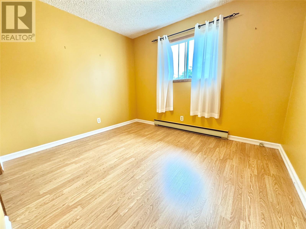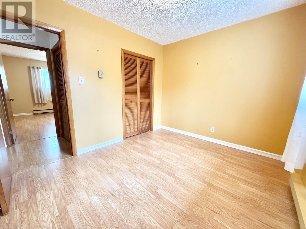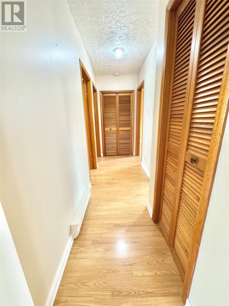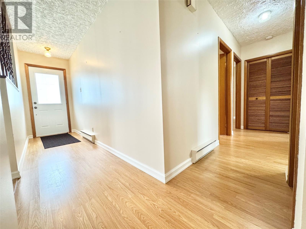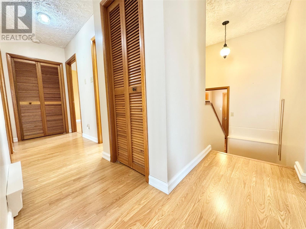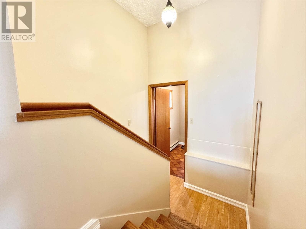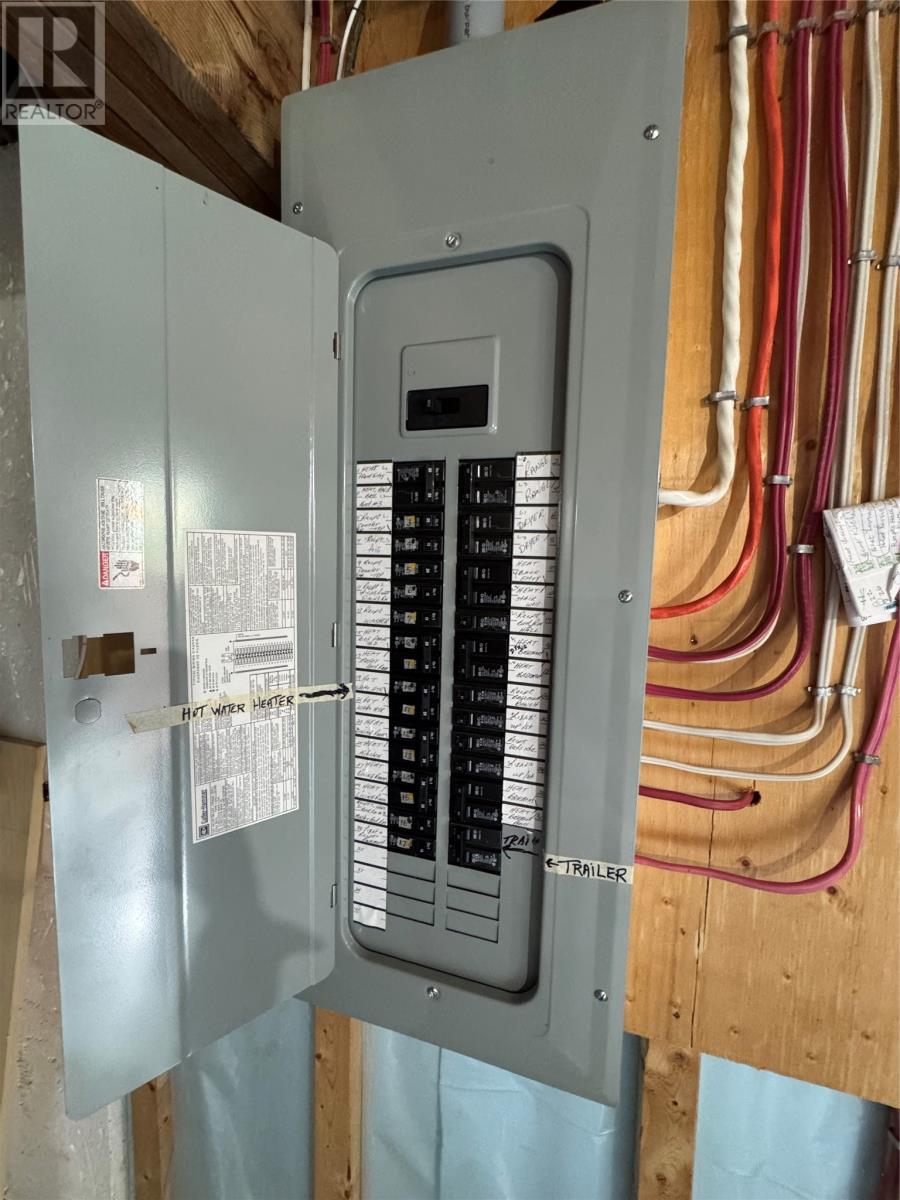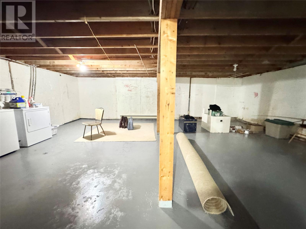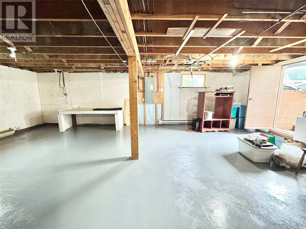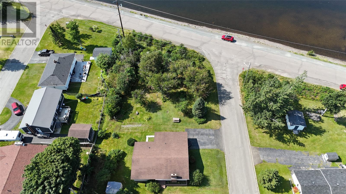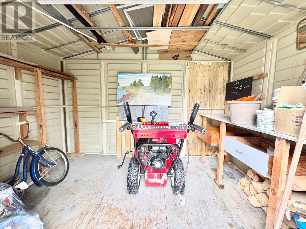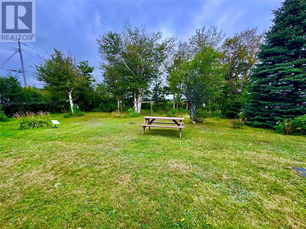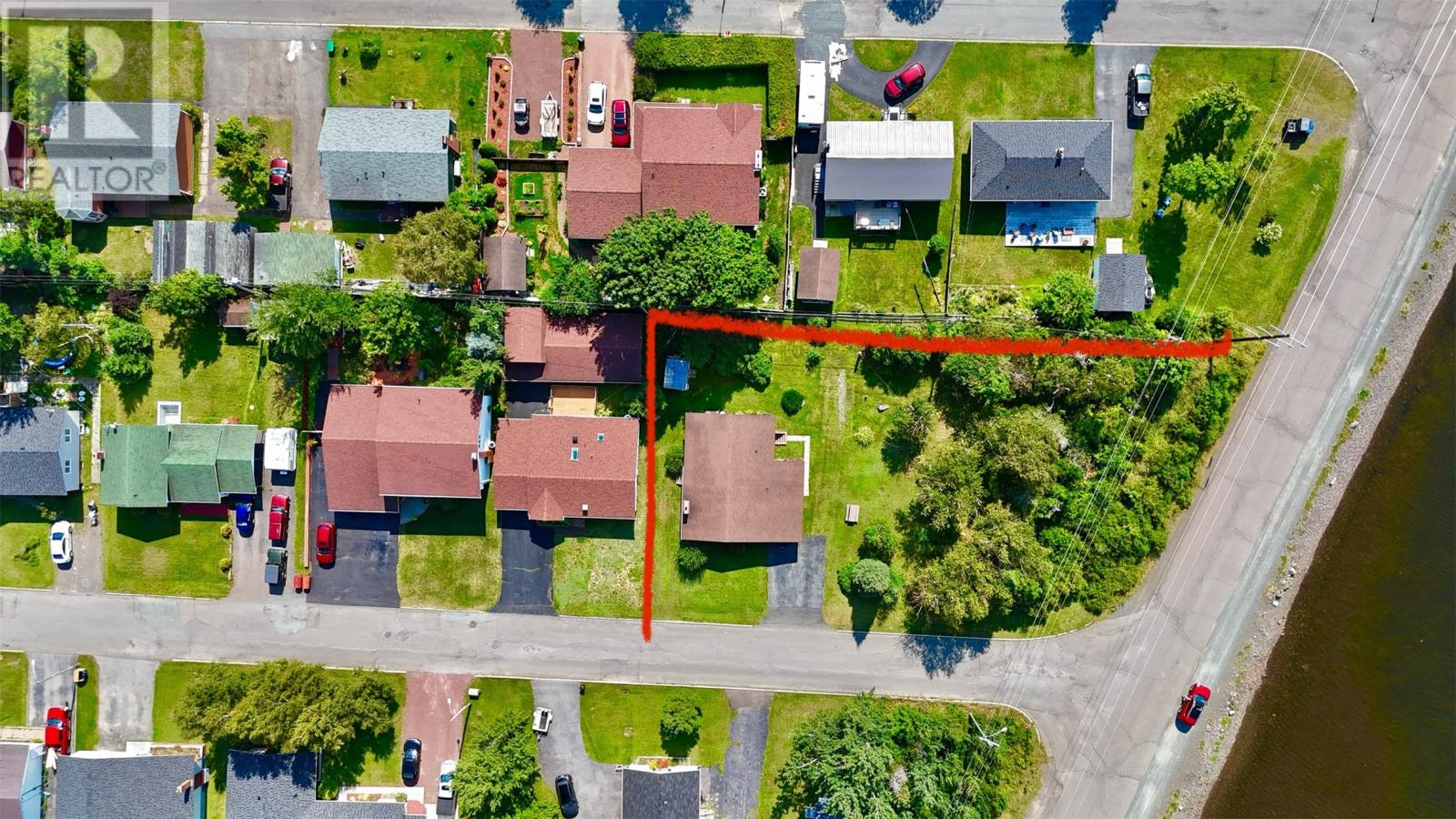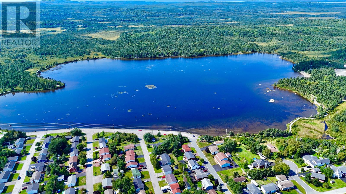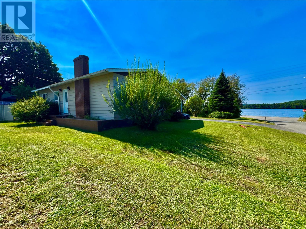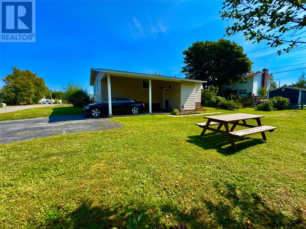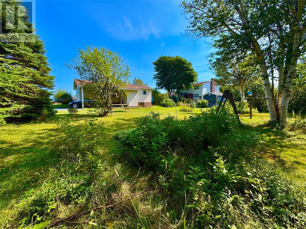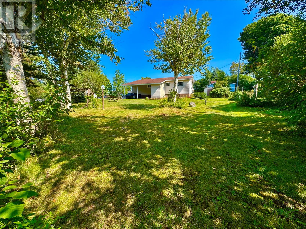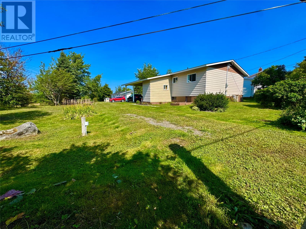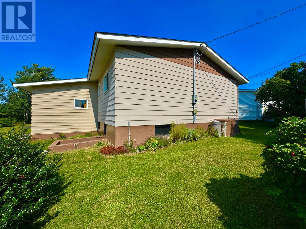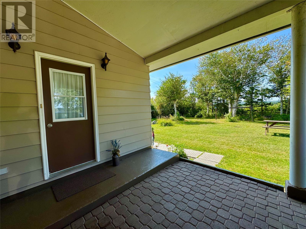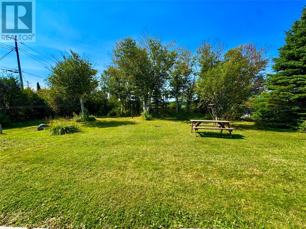3 Bedroom
1 Bathroom
1,176 ft2
Bungalow
Fireplace
$194,500
Welcome to 31 Coronation Street, Lewisporte — a charming home nestled in the heart of this beautiful coastal community. Just steps away from Woolfrey’s Pond Boardwalk, this inviting three-bedroom, one-bath bungalow offers both comfort and convenience, making it an ideal place for families, retirees, or anyone seeking a peaceful retreat. This solid, well-maintained home sits on a semi-private, beautifully landscaped lot filled with mature trees and vibrant perennials. Nature lovers will appreciate the array of flowering plants, including holly, black currant bushes, lavender, rose bushes, and wild roses, along with fruit trees such as plum, and apple. Springtime visitors can enjoy the stunning display of tulips blooming across the yard, creating a picturesque setting year-round. The property boasts two driveways and an electrical hookup suitable for an RV, offering ample space for parking and outdoor enjoyment. Whether you're relaxing on the porch or exploring the scenic trails nearby, this home provides a perfect blend of tranquility and accessibility. Lewisporte itself is a welcoming coastal community known for its friendly residents and rich maritime history. Surrounded by breathtaking lakes and forests, Lewisporte offers a variety of outdoor activities like boating, fishing, hiking, and exploring nature. The town features local shops, schools, and amenities that cater to residents’ needs, all within a close-knit environment that feels like home. This property is ready for its new owners to put their personal touch on it. Don’t miss the opportunity to enjoy the serenity and beauty of Lewisporte living. Contact an Agent today to schedule a viewing and make 31 Coronation Street your new home! (id:55727)
Property Details
|
MLS® Number
|
1289975 |
|
Property Type
|
Single Family |
|
Storage Type
|
Storage Shed |
Building
|
Bathroom Total
|
1 |
|
Bedrooms Above Ground
|
3 |
|
Bedrooms Total
|
3 |
|
Appliances
|
Refrigerator, Stove, Washer, Dryer |
|
Architectural Style
|
Bungalow |
|
Constructed Date
|
1976 |
|
Construction Style Attachment
|
Detached |
|
Exterior Finish
|
Vinyl Siding |
|
Fireplace Present
|
Yes |
|
Flooring Type
|
Hardwood, Mixed Flooring |
|
Foundation Type
|
Concrete |
|
Heating Fuel
|
Electric, Wood |
|
Stories Total
|
1 |
|
Size Interior
|
1,176 Ft2 |
|
Type
|
House |
|
Utility Water
|
Municipal Water |
Parking
Land
|
Acreage
|
No |
|
Sewer
|
Municipal Sewage System |
|
Size Irregular
|
115x163x221x100 |
|
Size Total Text
|
115x163x221x100|21,780 - 32,669 Sqft (1/2 - 3/4 Ac) |
|
Zoning Description
|
Res |
Rooms
| Level |
Type |
Length |
Width |
Dimensions |
|
Main Level |
Porch |
|
|
4.14x11.72 |
|
Main Level |
Bath (# Pieces 1-6) |
|
|
4.95x9.77 |
|
Main Level |
Bedroom |
|
|
10x10.22 |
|
Main Level |
Bedroom |
|
|
13.5x10.75 |
|
Main Level |
Bedroom |
|
|
13.5x7.93 |
|
Main Level |
Dining Room |
|
|
14.26x10 |
|
Main Level |
Living Room |
|
|
12.93x18.91 |
|
Main Level |
Kitchen |
|
|
13.56x8.94 |
|
Main Level |
Other |
|
|
4.03x5.18 |
|
Main Level |
Foyer |
|
|
5.19x6.52 |

