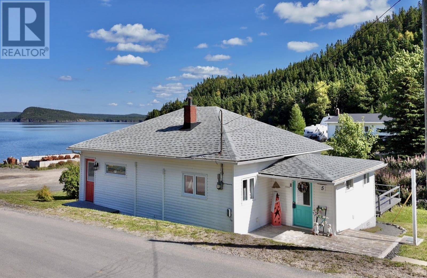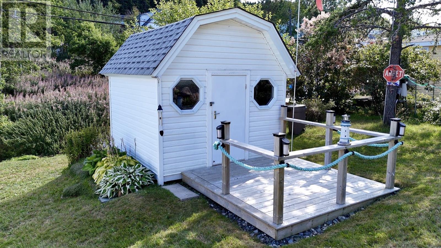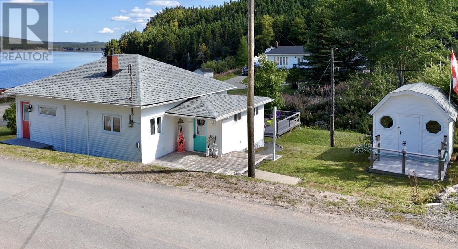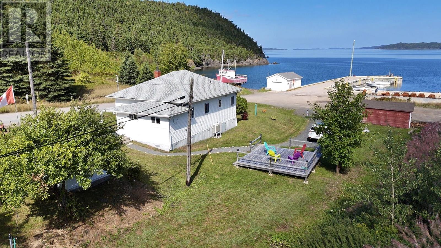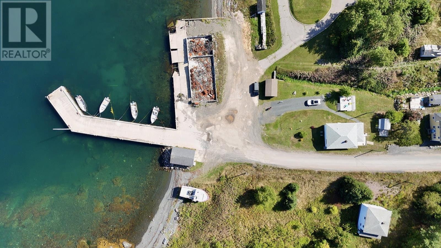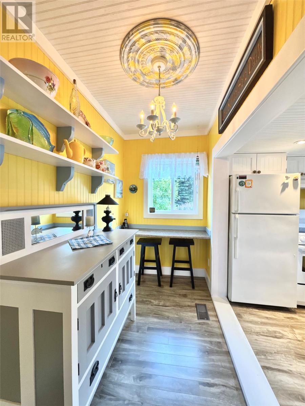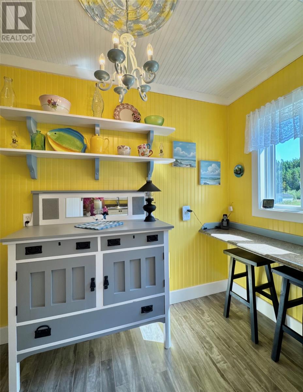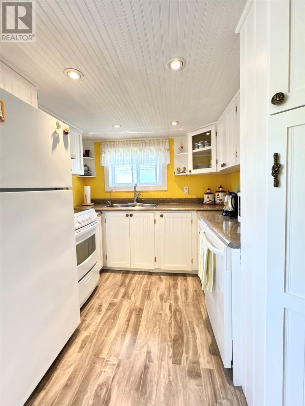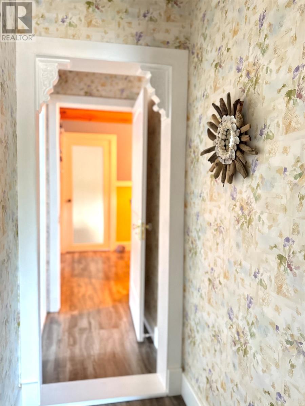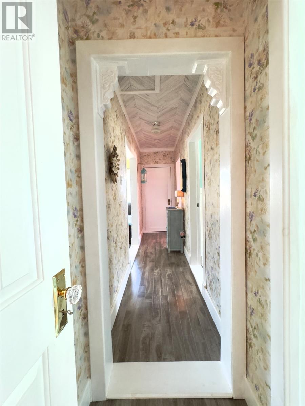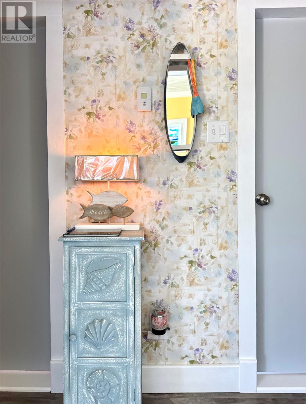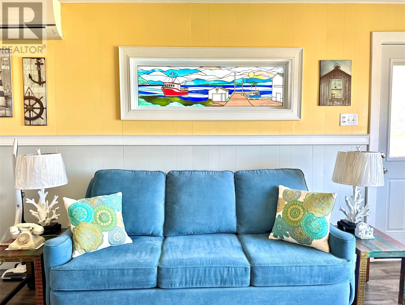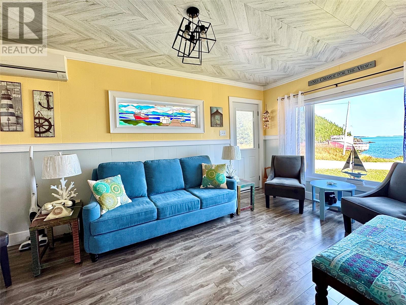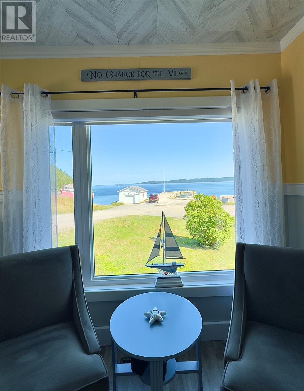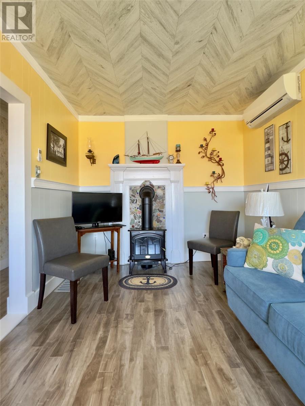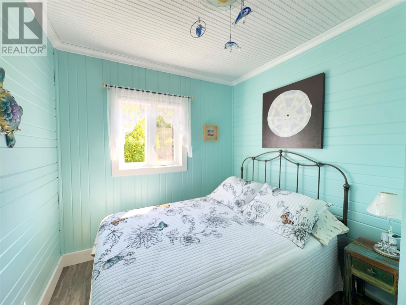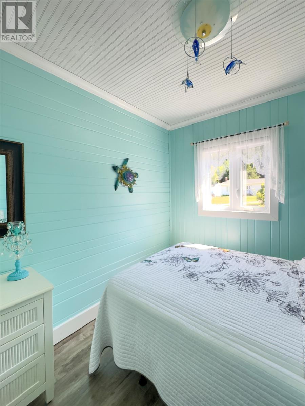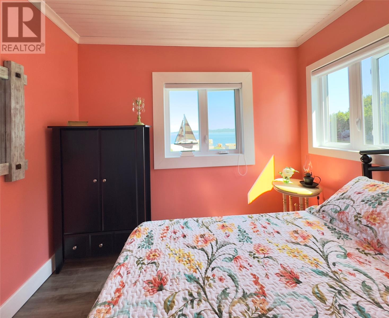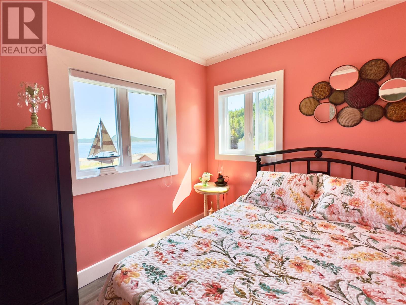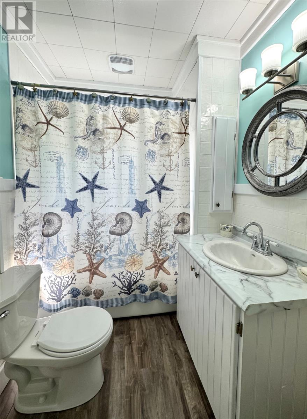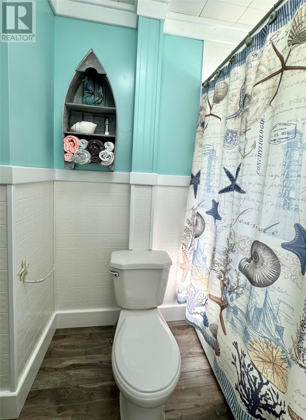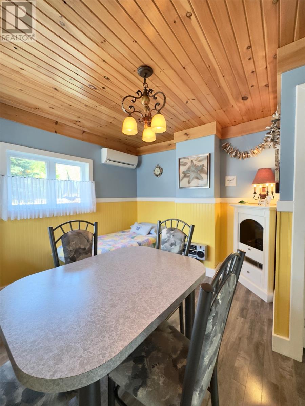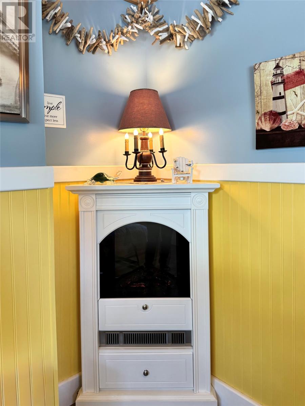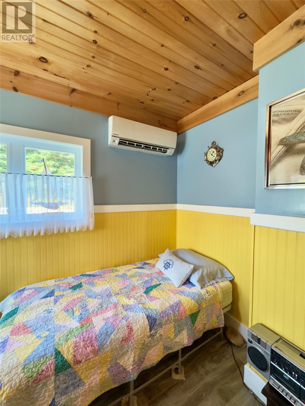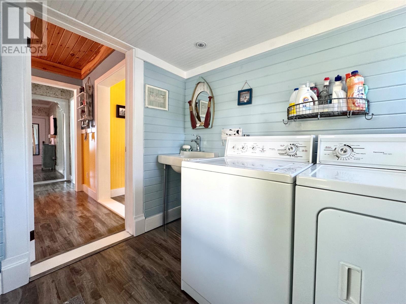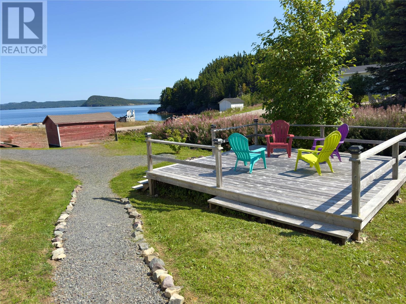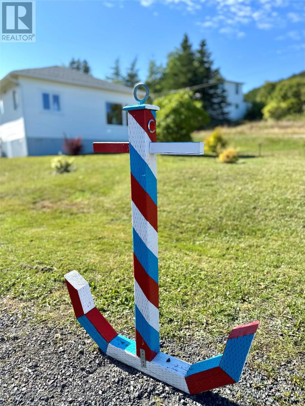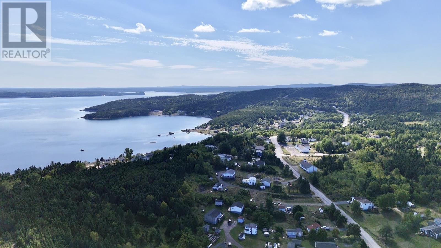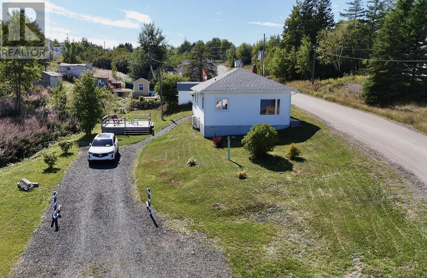2 Bedroom
1 Bathroom
870 ft2
Bungalow
Mini-Split
Landscaped
$149,900
Welcome to this charming coastal retreat in the heart of Cannings Cove, where breathtaking ocean views set the tone for a truly special home. Thoughtfully and extensively renovated, every detail has been carefully chosen, from eclectic decorative touches to a stunning stained-glass window inspired by the surrounding scenery. The meticulous workmanship and artistic vision poured into the home are evident throughout, giving each space a unique character and creative flair. Designed to capture the essence of a coastal lifestyle, the home offers both comfort and charm, with the owners’ pride of care visible in every corner. This property is being sold fully furnished, making it completely move-in ready for its next owners. Whether you’re seeking a peaceful year-round residence, a cozy vacation getaway, or a turn-key investment as a vacation rental, this home delivers. Affordability is an added bonus, with no property taxes (only a $28 monthly fee for water and garbage services) and a high-efficiency Panasonic inverter with dual Eco Navi heads, installed in 2022, to keep utility costs low. The layout is practical and inviting, featuring two bedrooms, one bathroom, a well maintained shed, and beautifully landscaped grounds that enhance the home’s charm, this property is sure to impress! Whether you’re looking for a peaceful getaway, an inspiring artistic retreat, or a cozy place to call home year-round, this Cannings Cove gem is ready to welcome you. (id:55727)
Property Details
|
MLS® Number
|
1290131 |
|
Property Type
|
Single Family |
|
Equipment Type
|
None |
|
Rental Equipment Type
|
None |
|
Storage Type
|
Storage Shed |
|
Structure
|
Sundeck |
|
View Type
|
Ocean View |
Building
|
Bathroom Total
|
1 |
|
Bedrooms Above Ground
|
2 |
|
Bedrooms Total
|
2 |
|
Appliances
|
Dishwasher, Refrigerator, Stove, Washer, Dryer |
|
Architectural Style
|
Bungalow |
|
Constructed Date
|
1946 |
|
Construction Style Attachment
|
Detached |
|
Exterior Finish
|
Vinyl Siding |
|
Flooring Type
|
Laminate, Other |
|
Foundation Type
|
Concrete |
|
Heating Fuel
|
Oil |
|
Heating Type
|
Mini-split |
|
Stories Total
|
1 |
|
Size Interior
|
870 Ft2 |
|
Type
|
House |
|
Utility Water
|
Municipal Water |
Land
|
Access Type
|
Year-round Access |
|
Acreage
|
No |
|
Landscape Features
|
Landscaped |
|
Sewer
|
Septic Tank |
|
Size Irregular
|
100x150 |
|
Size Total Text
|
100x150|0-4,050 Sqft |
|
Zoning Description
|
Residential |
Rooms
| Level |
Type |
Length |
Width |
Dimensions |
|
Main Level |
Bath (# Pieces 1-6) |
|
|
9'5'' X 6'3'' |
|
Main Level |
Bedroom |
|
|
9'5'' X 8' |
|
Main Level |
Primary Bedroom |
|
|
9'3'' X 8'5'' |
|
Main Level |
Family Room |
|
|
9'2'' X 16'10'' |
|
Main Level |
Dining Room |
|
|
11'7'' X 12'4'' |
|
Main Level |
Kitchen |
|
|
12'9'' X 9'6'' |
|
Main Level |
Laundry Room |
|
|
7'5'' X 6'2'' |

