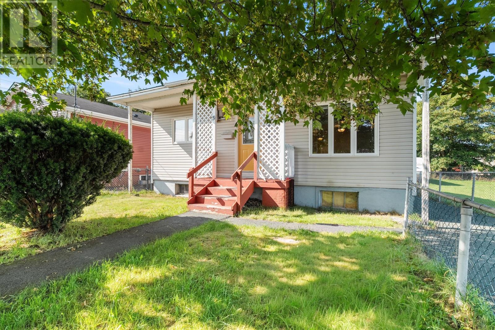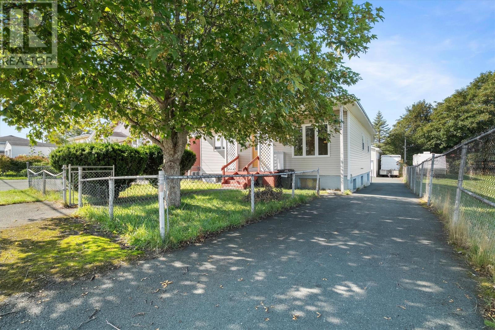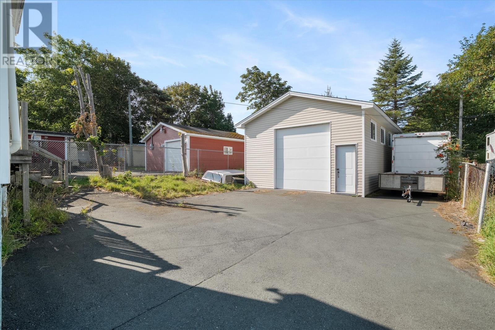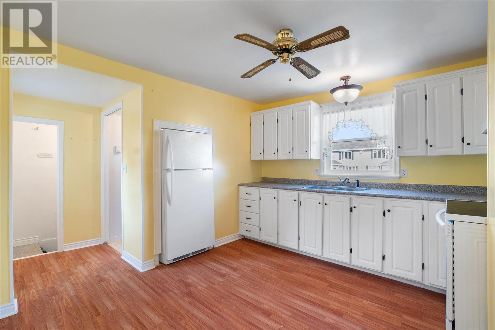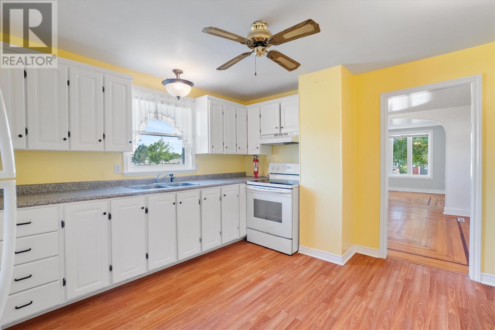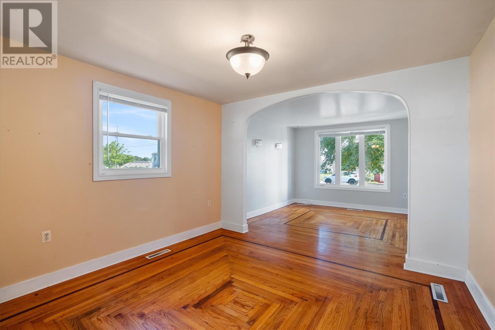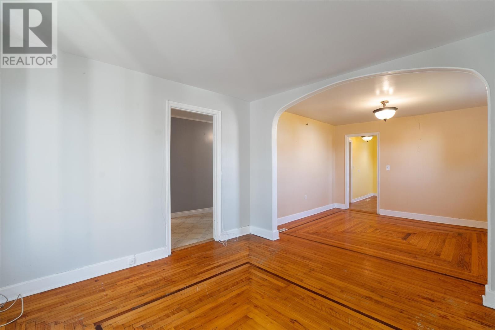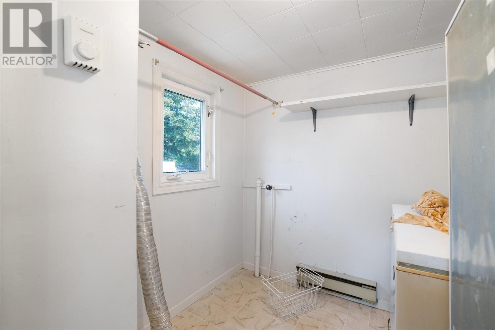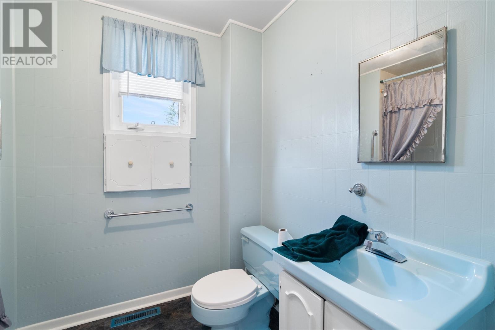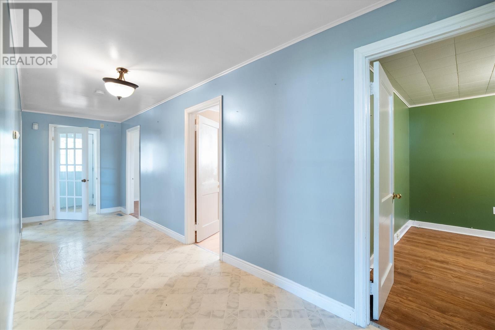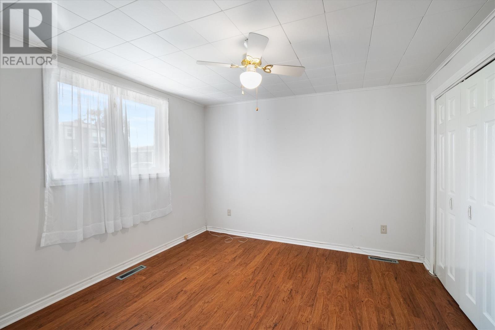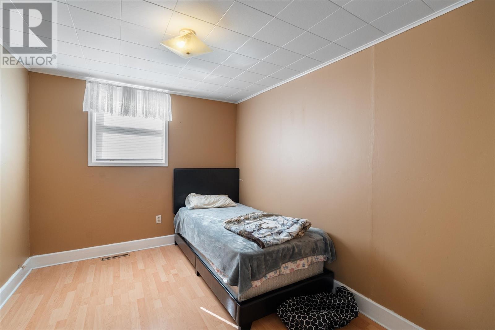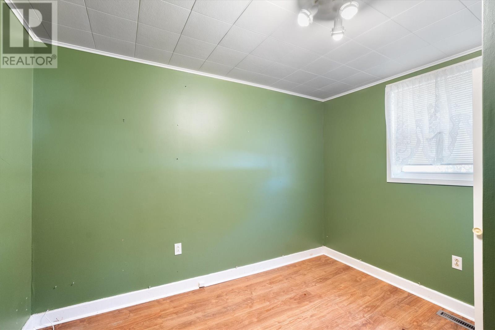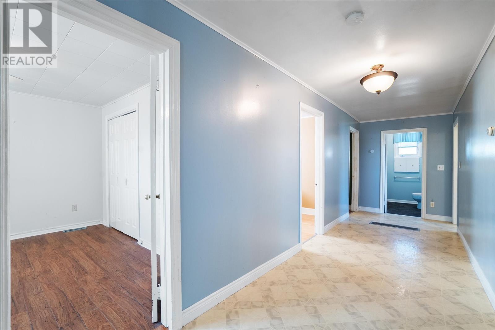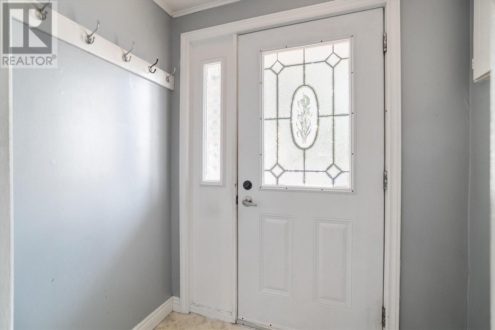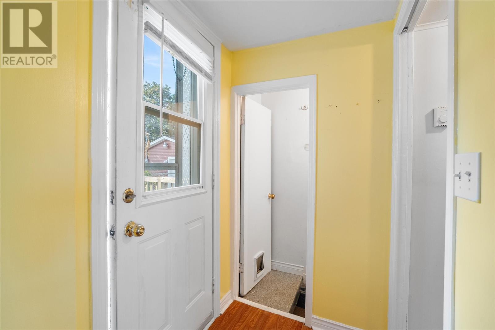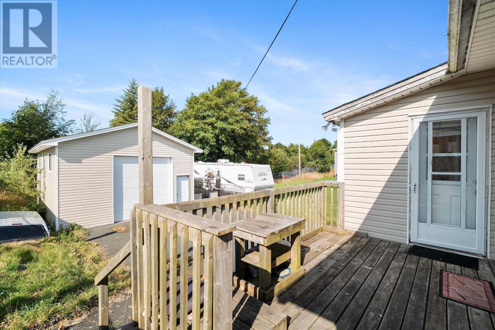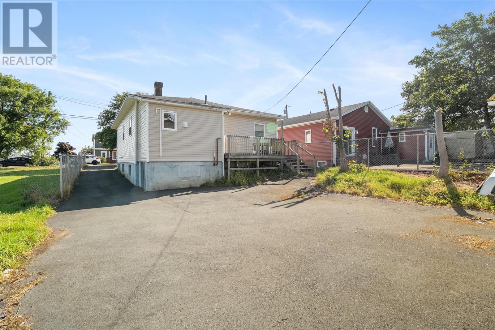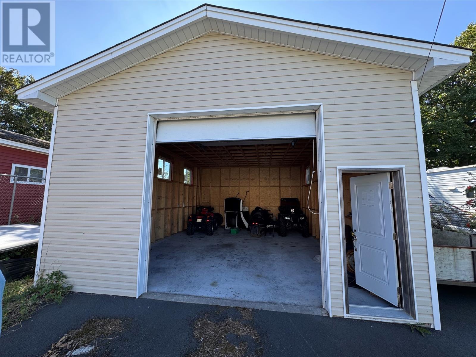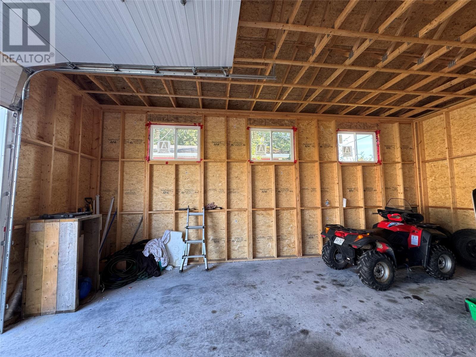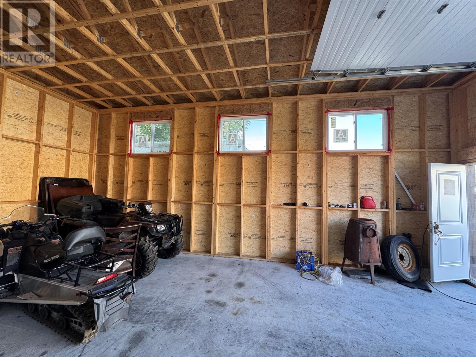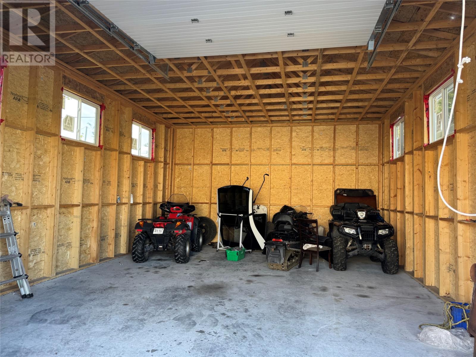9 Froude Avenue St.john's, Newfoundland & Labrador A1E 3B8
$250,000
Welcome to 9 Froude Avenue, a centrally located detached home with incredible potential for investors, contractors, or anyone looking for their next renovation or flip project. Priced at just $250,000, this property offers three bedrooms, one full bathroom, and a kitchen with an adjacent laundry area—ideal for opening up into a spacious, functional kitchen layout. The home requires some TLC but has solid bones and a practical floor plan. It features hardwood floors in the dining room and living room, adding charm and character. Outside, you’ll find a large 22' x 23' detached garage with 12-foot ceilings, built just 4–5 years ago—perfect for storage or as a workspace during renovations. The property also features a generously sized driveway with ample parking. It's within walking distance to schools, the Mundy Pond walking trail, and the new Mews Community Centre. With great potential and a central city location, this is an opportunity you don’t want to miss. As per the Seller’s Directive, there will be no conveyance of offers prior to 4:00 PM on Sunday, September 14 2025, and offers are to be left open until 9:00PM that same day. (id:55727)
Property Details
| MLS® Number | 1290081 |
| Property Type | Single Family |
Building
| Bathroom Total | 1 |
| Bedrooms Above Ground | 3 |
| Bedrooms Total | 3 |
| Appliances | Refrigerator |
| Constructed Date | 1943 |
| Construction Style Attachment | Detached |
| Exterior Finish | Wood Shingles, Vinyl Siding |
| Flooring Type | Hardwood, Laminate, Other |
| Foundation Type | Concrete |
| Heating Fuel | Oil |
| Stories Total | 1 |
| Size Interior | 2,254 Ft2 |
| Type | House |
| Utility Water | Municipal Water |
Parking
| Detached Garage |
Land
| Acreage | No |
| Sewer | Municipal Sewage System |
| Size Irregular | 37x124 |
| Size Total Text | 37x124|0-4,050 Sqft |
| Zoning Description | Res. |
Rooms
| Level | Type | Length | Width | Dimensions |
|---|---|---|---|---|
| Basement | Other | 17'7""x32'8"" | ||
| Basement | Utility Room | 10'10""x30' | ||
| Main Level | Laundry Room | 6'7""x6'11"" | ||
| Main Level | Bath (# Pieces 1-6) | 8'4""x6'2"" | ||
| Main Level | Bedroom | 11'3""x10'9"" | ||
| Main Level | Bedroom | 11'3""x8'11"" | ||
| Main Level | Primary Bedroom | 11'3""x10'11"" | ||
| Main Level | Living Room | 11'3""x10'10"" | ||
| Main Level | Dining Room | 11'4""x10'10"" | ||
| Main Level | Kitchen | 11'4""x11'2"" |
Contact Us
Contact us for more information

