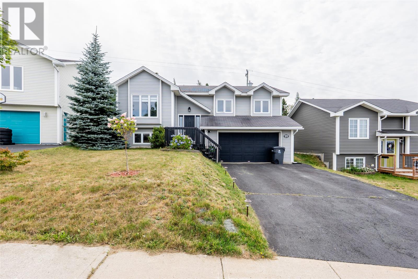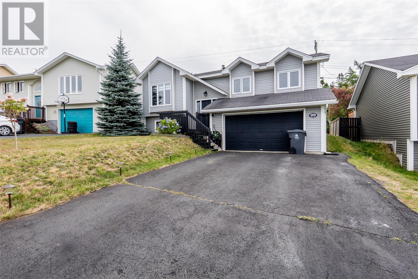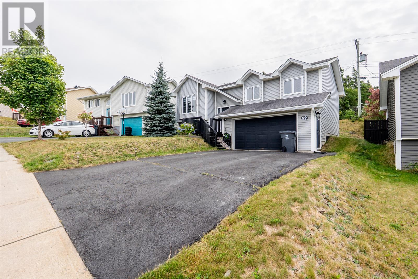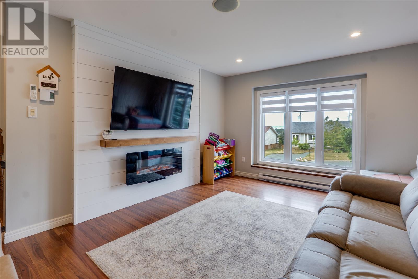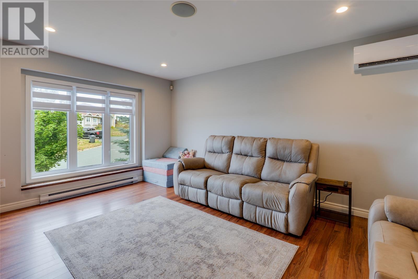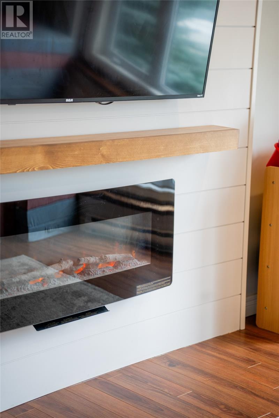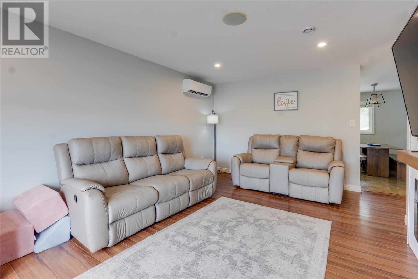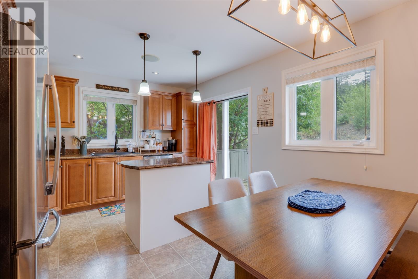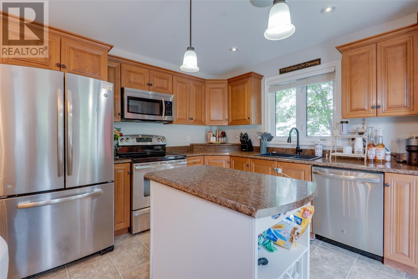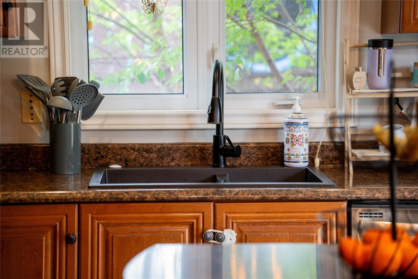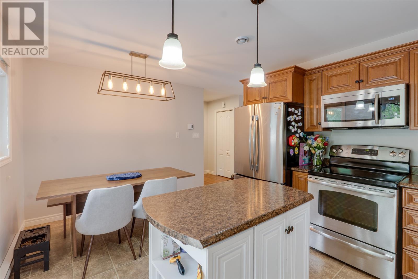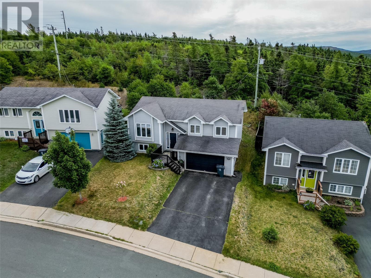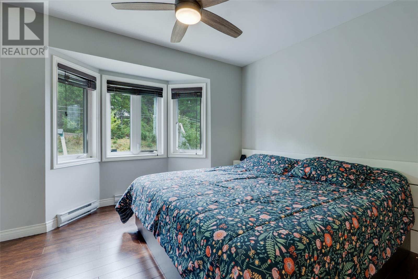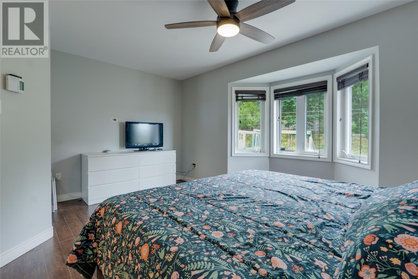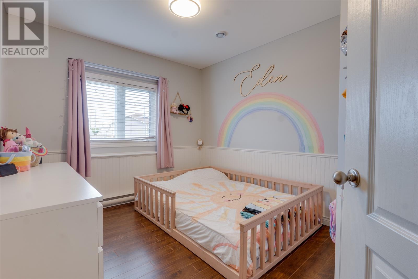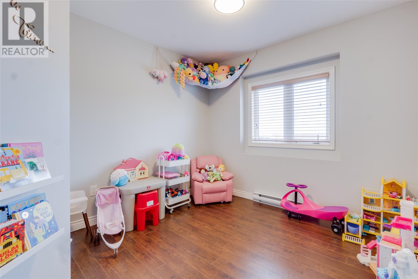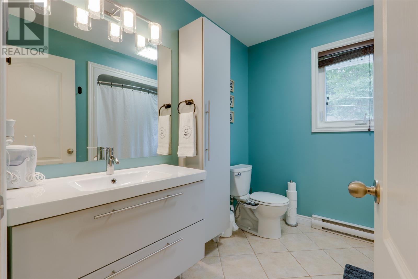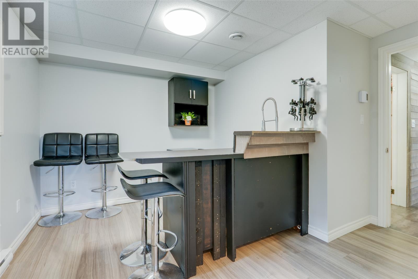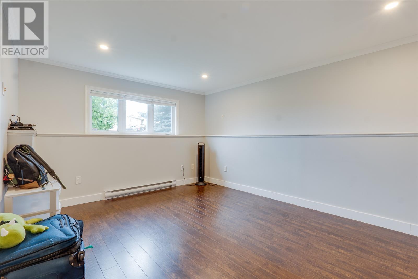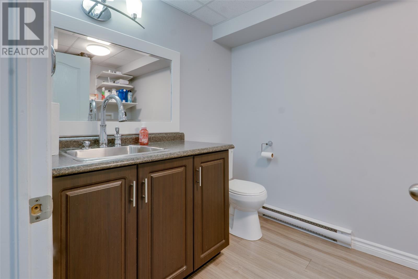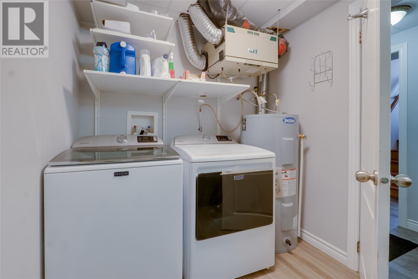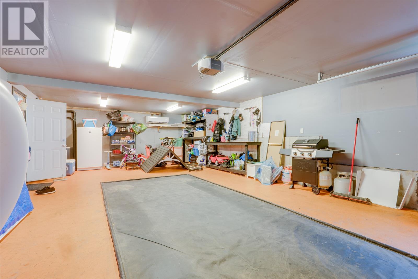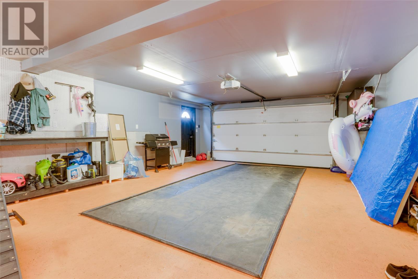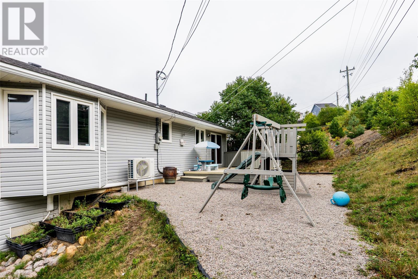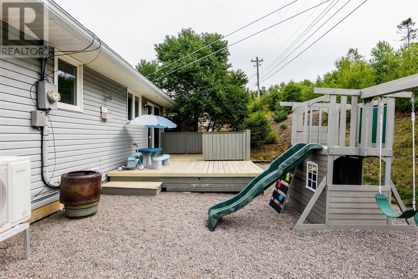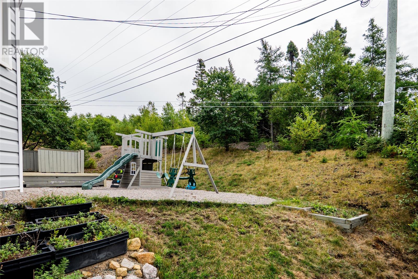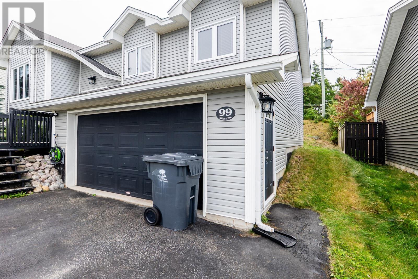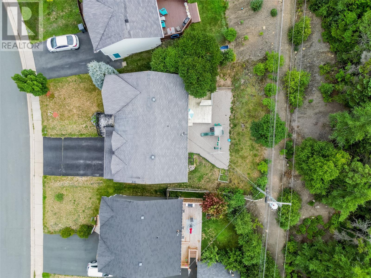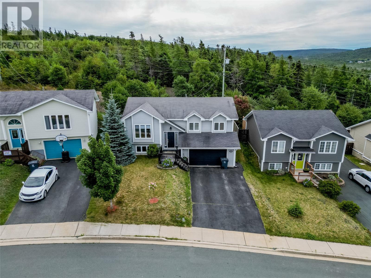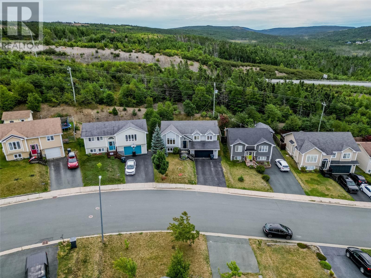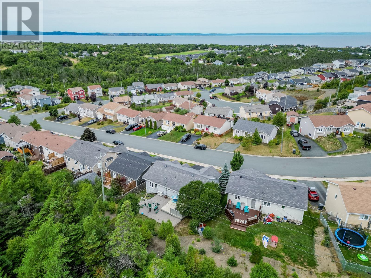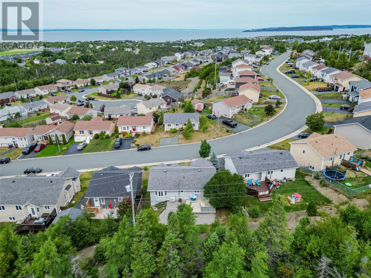99 Hibbs Road Conception Bay South, Newfoundland & Labrador A1X 6X4
3 Bedroom
2 Bathroom
1,644 ft2
Mini-Split
Landscaped
$399,900
Situated on a quiet street in Conception Bay South this fully developed split entry is great for the growing family. The main floor features a spacious living room boasting electric fireplace, kitchen which features centre island and eat-in dining, On the main you will also find full bath and three well appointed bedrooms. The fully developed basement has a large rec room which has barn doors that lead to the bar area, half bath and a spacious 19x30 in house garage!! This property backs onto a green belt so you can enjoy privacy in your own backyard! Call today to view. (id:55727)
Property Details
| MLS® Number | 1289958 |
| Property Type | Single Family |
| Amenities Near By | Highway, Recreation |
Building
| Bathroom Total | 2 |
| Bedrooms Above Ground | 3 |
| Bedrooms Total | 3 |
| Constructed Date | 2009 |
| Construction Style Attachment | Detached |
| Construction Style Split Level | Split Level |
| Exterior Finish | Vinyl Siding |
| Flooring Type | Laminate, Mixed Flooring |
| Foundation Type | Concrete |
| Half Bath Total | 1 |
| Heating Fuel | Electric |
| Heating Type | Mini-split |
| Stories Total | 1 |
| Size Interior | 1,644 Ft2 |
| Type | House |
| Utility Water | Municipal Water |
Parking
| Attached Garage |
Land
| Access Type | Year-round Access |
| Acreage | No |
| Land Amenities | Highway, Recreation |
| Landscape Features | Landscaped |
| Sewer | Municipal Sewage System |
| Size Irregular | 44x100x58x98 |
| Size Total Text | 44x100x58x98|under 1/2 Acre |
| Zoning Description | Res |
Rooms
| Level | Type | Length | Width | Dimensions |
|---|---|---|---|---|
| Basement | Other | 10.7x8.5 | ||
| Basement | Laundry Room | 9.5x6.6 | ||
| Basement | Recreation Room | 15.3x11.9 | ||
| Main Level | Bath (# Pieces 1-6) | 4PC | ||
| Main Level | Bedroom | 10.7x9.4 | ||
| Main Level | Bedroom | 11.9x9.3 | ||
| Main Level | Primary Bedroom | 14.6x13.0 | ||
| Main Level | Kitchen | 15.6x10.3 | ||
| Main Level | Living Room | 16.8x11.9 |
Contact Us
Contact us for more information

