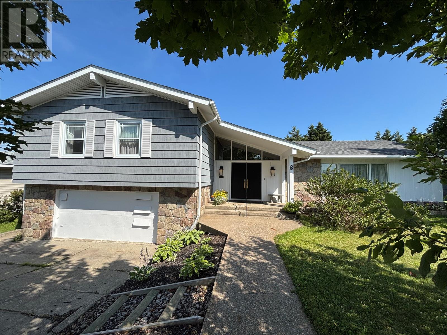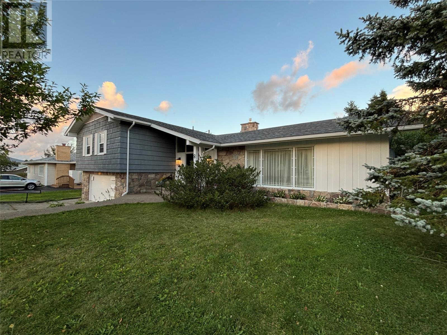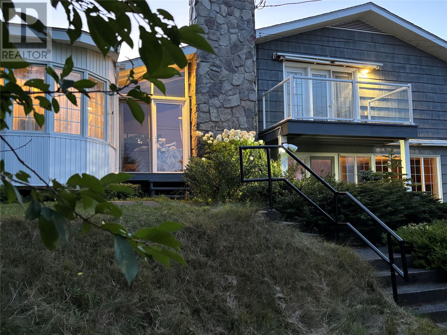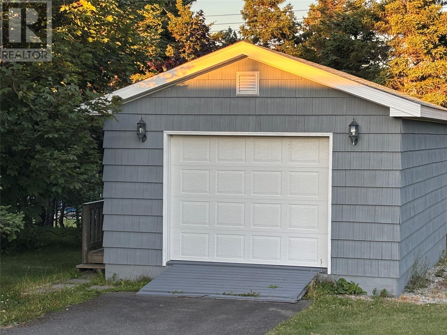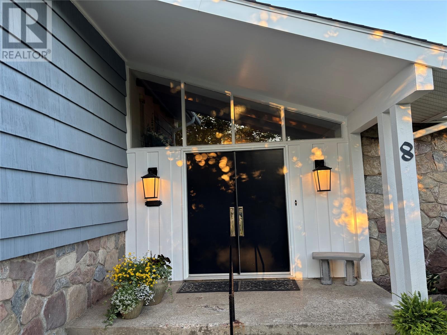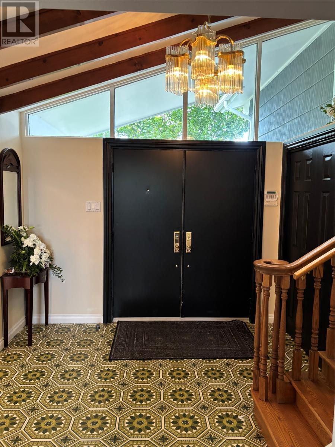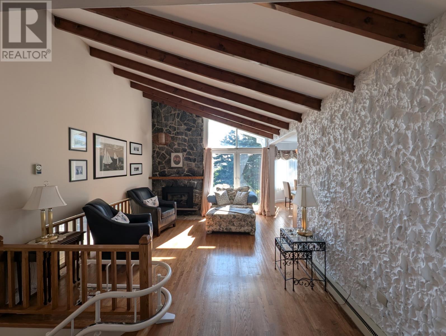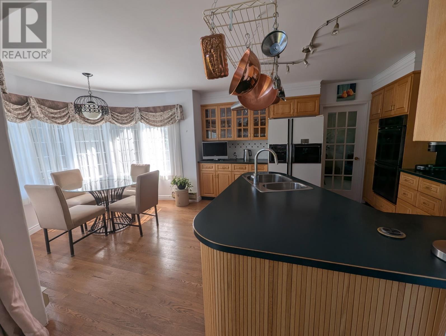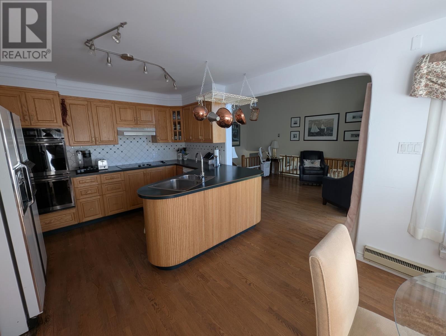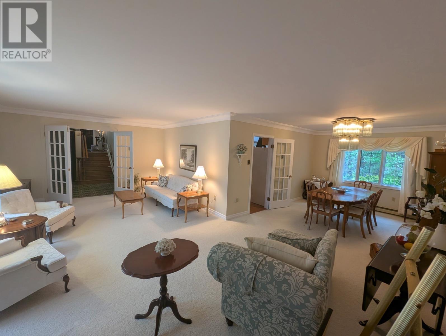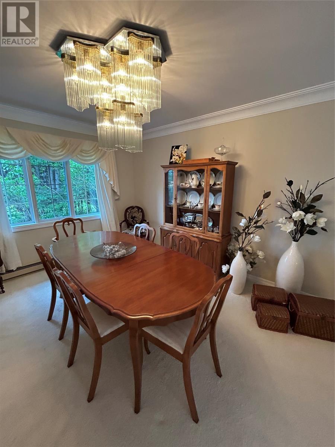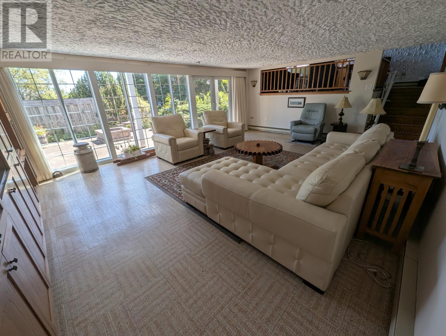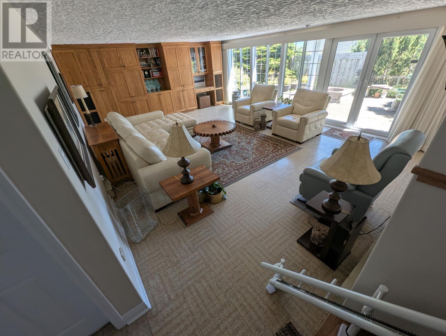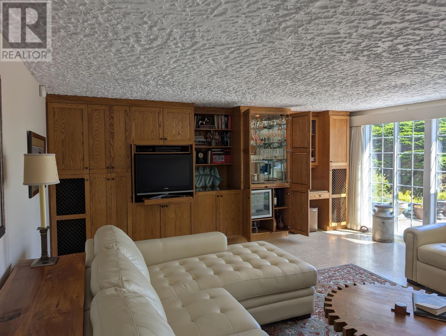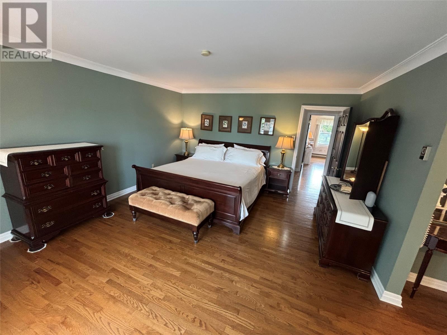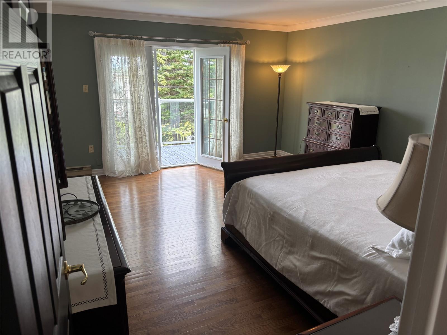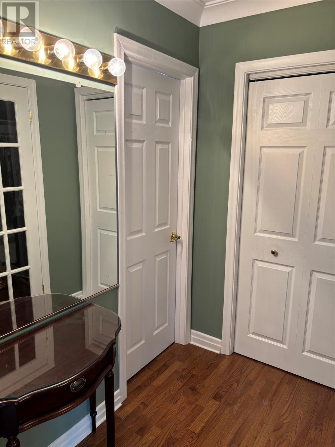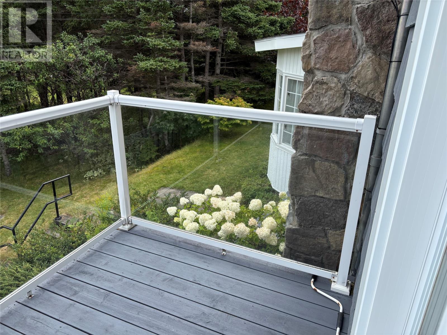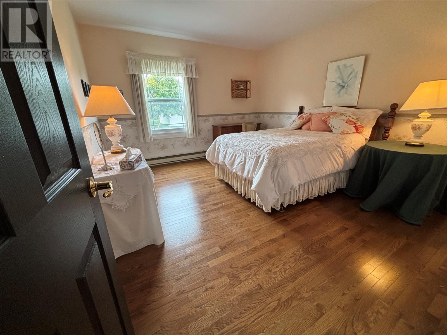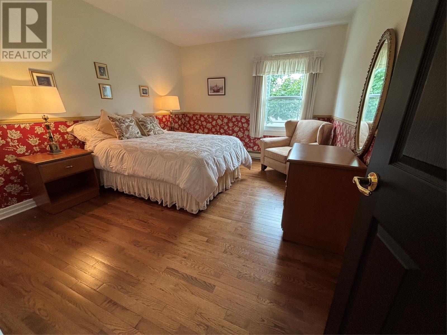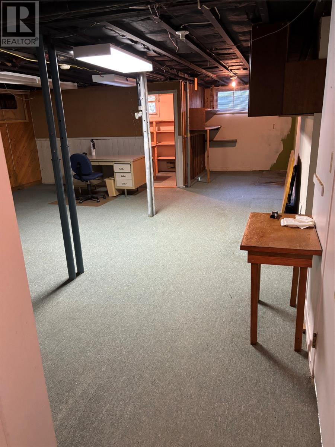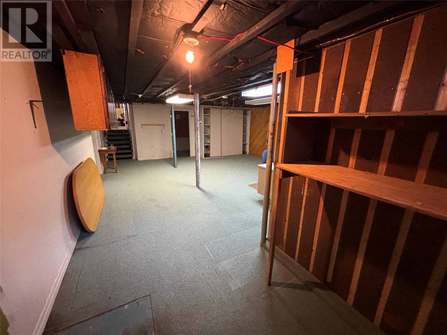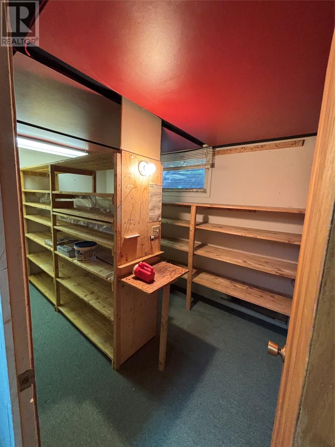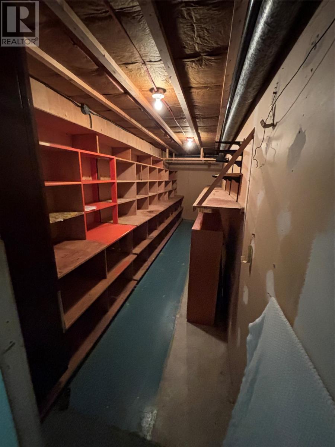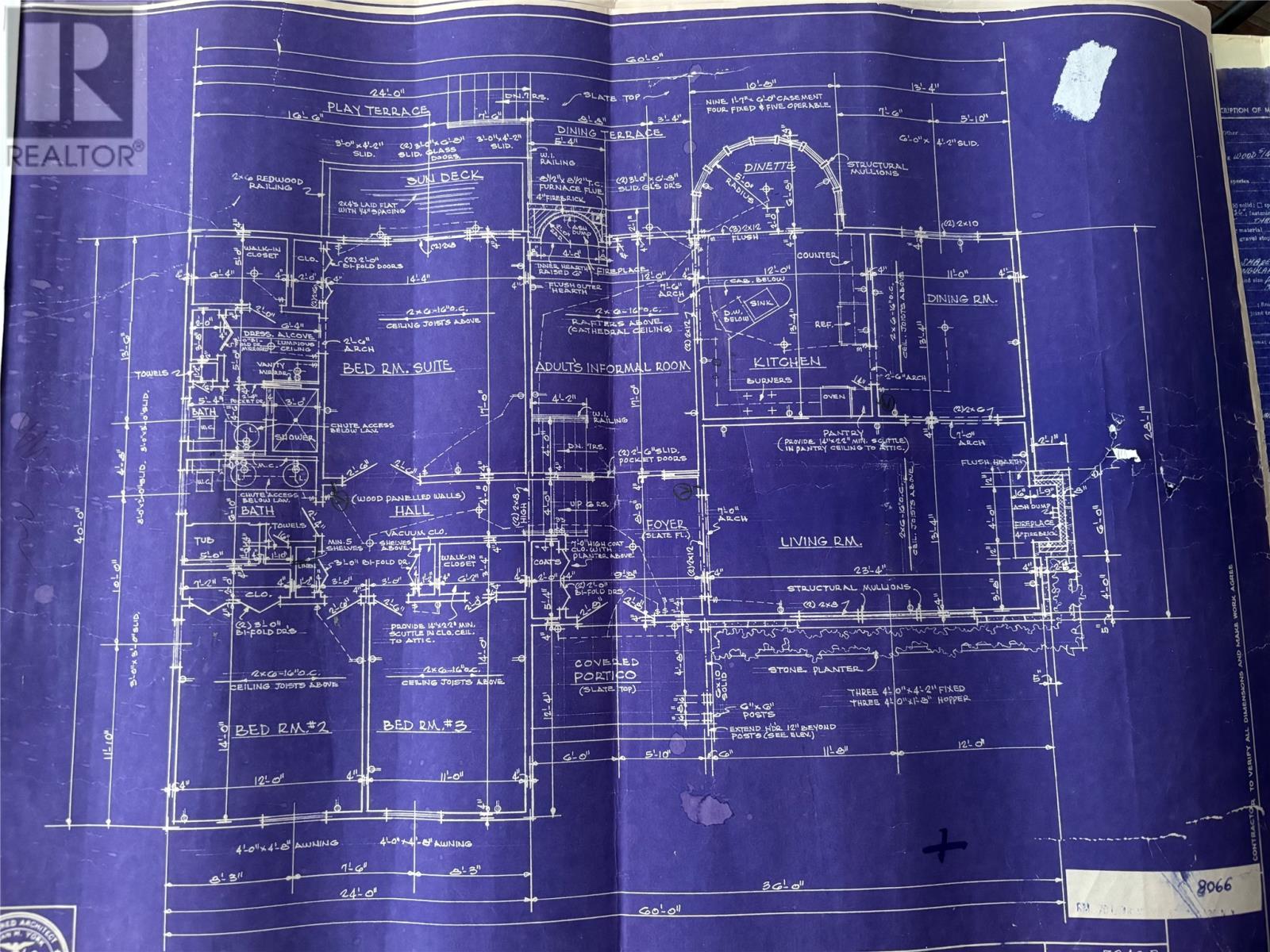3 Bedroom
3 Bathroom
3,936 ft2
Baseboard Heaters
Landscaped
$389,000
SPACE AND LIGHT – A FLOOR PLAN THAT FITS TODAY’S LIFESTYLE PERFECTLY. Step into this open-concept, light-filled family home, thoughtfully designed for flow, comfort, and entertaining. Built and lovingly maintained by a master carpenter, with updated features and décor, the home showcases high-end finishes, custom woodwork, and timeless craftsmanship. The double-door front entrance welcomes you into aspacious main level with beamed ceilings and a natural stone fireplace. You can start your mornings with sunshine and coffee overlooking the garden from the kitchen dinette, or the cozy den, or your private master bedroom balcony. The kitchen overlooks the den and family room. Solid oak custom cabinetry offers the convenience of pull-out shelving in lower cupboards, a corner lazy susan, full pantry cupboard, and double wall ovens. A large L-shaped living/dining room expands the possibilities of use of space to fit your lifestyle. In the family room, a wall of floor-to-ceiling glazing opens to a private courtyard, leading to a mature garden. The room features a wall with built-in with bar, entertainment centre and generous storage. Off the family room is a half-bath and laundry as well as an office/hobby space that could be easily returned to a garage. The spacious master bedroom suite includes a balcony, ensuite, walk-in closet, double closets. Additionally, there are two roomy bedrooms and a main bathroom that features a soaker tub and shower. The home - clad with cedar shakes and natural stone masonry - is set back with welcoming curb appeal in a quiet neighbourhood. A new roof and fresh exterior painting were completed in 2025. Outside, mature trees, a 16’x26’ shed, and a private backyard retreat add to the home’s appeal. An adjoining lot is available for purchase to enhance privacy. Some upgrades include 250-amp service, ample storage throughout. Located just steps from a beach trail, this move-in ready property blends quality construction with comfort and style. (id:55727)
Property Details
|
MLS® Number
|
1290063 |
|
Property Type
|
Single Family |
|
Equipment Type
|
Propane Tank |
|
Rental Equipment Type
|
Propane Tank |
Building
|
Bathroom Total
|
3 |
|
Bedrooms Above Ground
|
3 |
|
Bedrooms Total
|
3 |
|
Appliances
|
Alarm System, Cooktop, Dishwasher, Refrigerator, Microwave, Oven - Built-in, Washer, Dryer |
|
Constructed Date
|
1972 |
|
Construction Style Attachment
|
Detached |
|
Construction Style Split Level
|
Sidesplit |
|
Exterior Finish
|
Cedar Shingles |
|
Flooring Type
|
Carpeted, Hardwood, Laminate |
|
Foundation Type
|
Concrete, Poured Concrete |
|
Half Bath Total
|
1 |
|
Heating Fuel
|
Electric, Propane |
|
Heating Type
|
Baseboard Heaters |
|
Stories Total
|
1 |
|
Size Interior
|
3,936 Ft2 |
|
Type
|
House |
|
Utility Water
|
Municipal Water |
Parking
Land
|
Access Type
|
Year-round Access |
|
Acreage
|
No |
|
Landscape Features
|
Landscaped |
|
Sewer
|
Municipal Sewage System |
|
Size Irregular
|
90 X 84 |
|
Size Total Text
|
90 X 84|under 1/2 Acre |
|
Zoning Description
|
Res |
Rooms
| Level |
Type |
Length |
Width |
Dimensions |
|
Second Level |
Bedroom |
|
|
10.9 x 13.3 |
|
Second Level |
Bedroom |
|
|
11.9 x 11.9 |
|
Second Level |
Primary Bedroom |
|
|
14 x 17 |
|
Lower Level |
Hobby Room |
|
|
19.6 x 22.4 |
|
Lower Level |
Family Room |
|
|
17 x 23 |
|
Main Level |
Foyer |
|
|
10 x 10 |
|
Main Level |
Living Room |
|
|
13.2 x 23 |
|
Main Level |
Dining Room |
|
|
11 x 14 |
|
Main Level |
Den |
|
|
11.6 x 16.7 |
|
Main Level |
Not Known |
|
|
12.4 x 19.6 |

