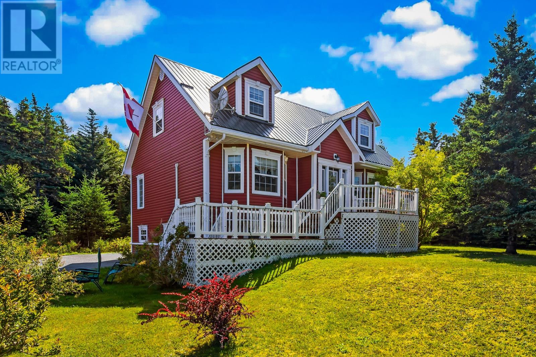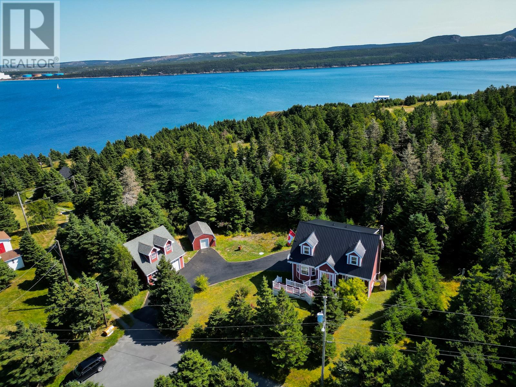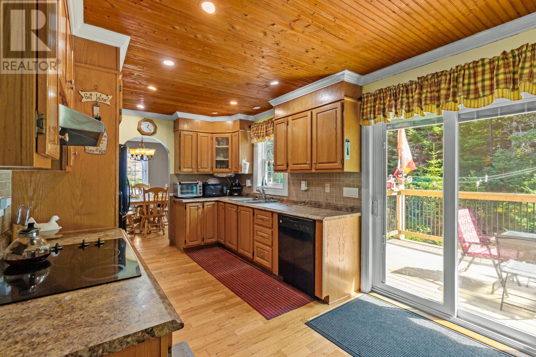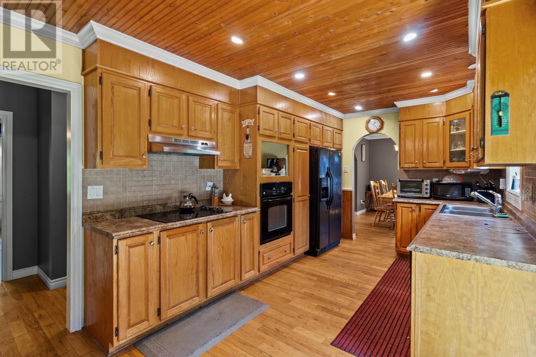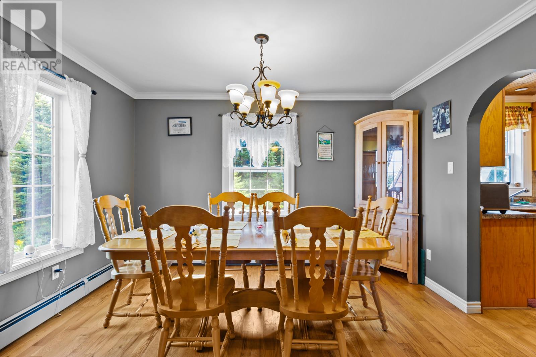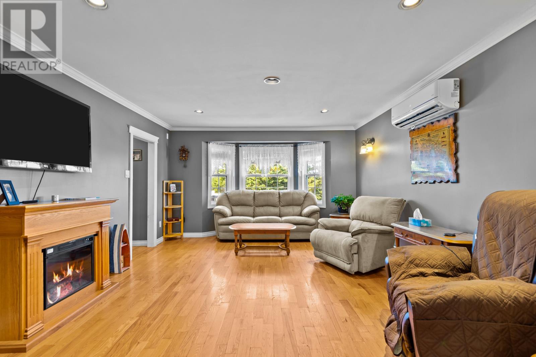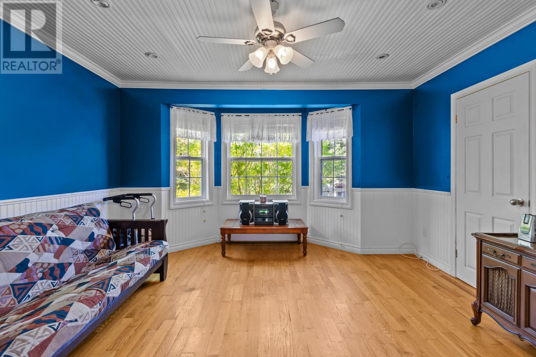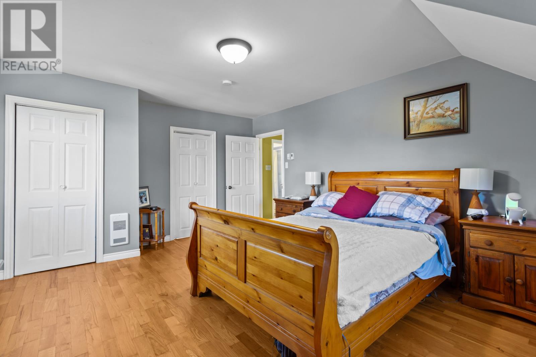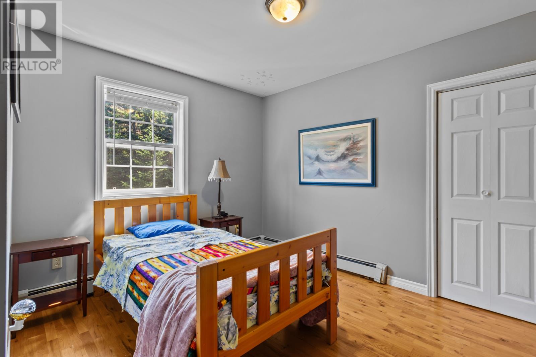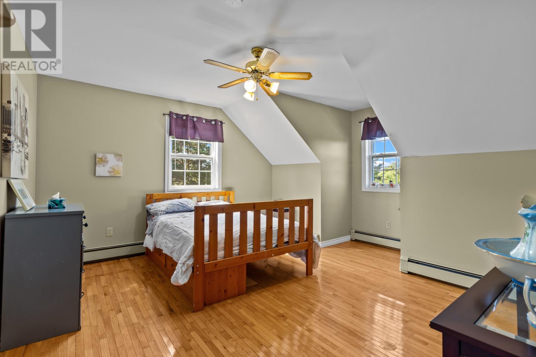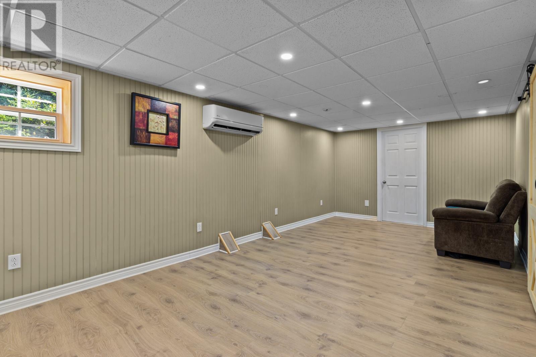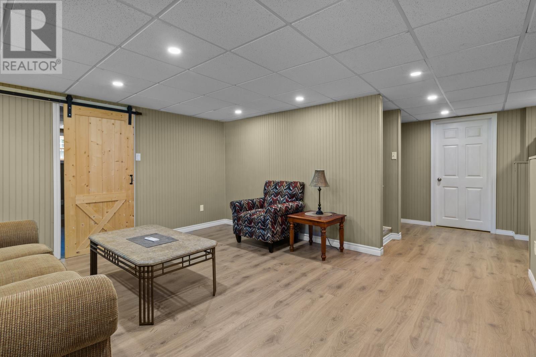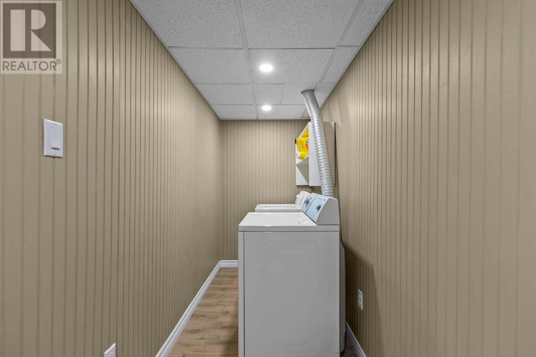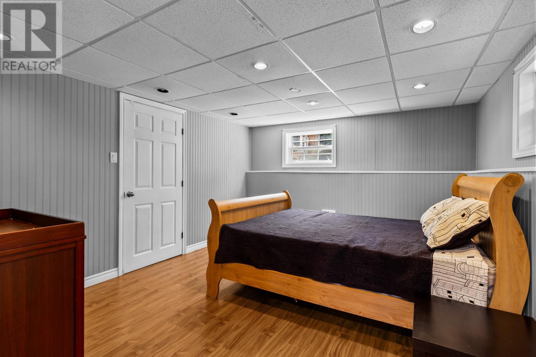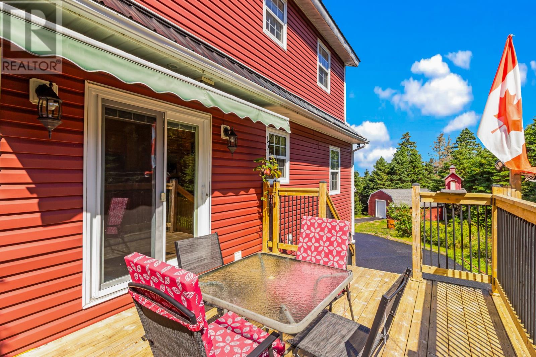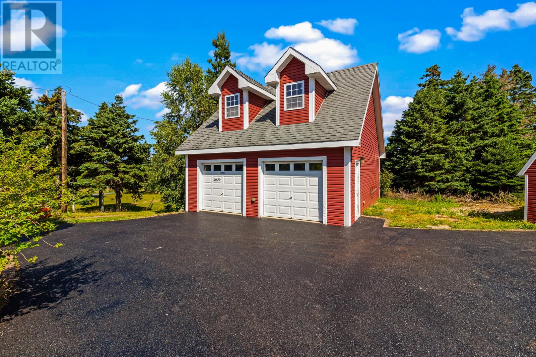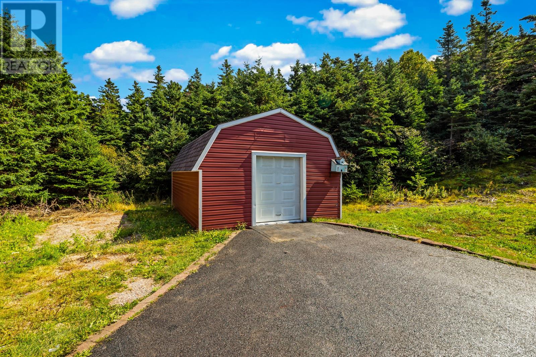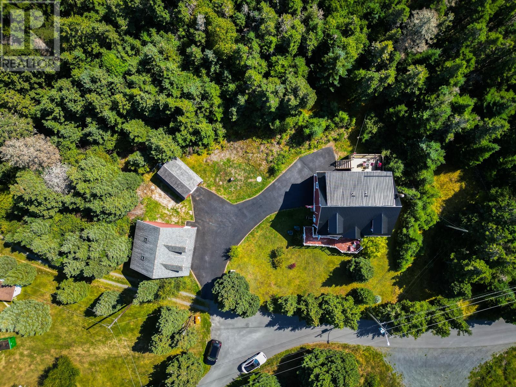3 Bedroom
2 Bathroom
3,110 ft2
2 Level
Baseboard Heaters, Mini-Split
Acreage
$499,900
Welcome to 26–36 Point Road Extension, a spacious and well-maintained home nestled on a mature, tree-filled 1.3-acre lot in the peaceful community of Chapel’s Cove. Offering over 3,000 sq. ft. of living space, this property combines privacy, functionality, and comfort. The main floor features a bright, open layout with a large living room complete with an electric fireplace, an eat-in kitchen, and a dining area with direct access to a generously sized deck—perfect for outdoor entertaining. Upstairs, you’ll find three spacious bedrooms and a full bathroom. The fully developed lower level includes a large rec room, half bath, laundry area, mechanical room, and exterior access. Outside, enjoy a large yard, a storage shed, and a barn—providing plenty of space for hobbies, tools, or additional storage. Recent upgrades include the roof, siding, and windows (2015), as well as a hot water tank (2020). Whether you're looking for a full-time residence or a peaceful getaway, this charming home is ready to welcome you. (id:55727)
Property Details
|
MLS® Number
|
1290059 |
|
Property Type
|
Single Family |
|
Equipment Type
|
None |
|
Rental Equipment Type
|
None |
|
Storage Type
|
Storage Shed |
Building
|
Bathroom Total
|
2 |
|
Bedrooms Above Ground
|
3 |
|
Bedrooms Total
|
3 |
|
Appliances
|
Dishwasher, Refrigerator, Washer, Dryer |
|
Architectural Style
|
2 Level |
|
Constructed Date
|
1990 |
|
Construction Style Attachment
|
Detached |
|
Exterior Finish
|
Aluminum Siding, Vinyl Siding |
|
Flooring Type
|
Hardwood, Laminate, Mixed Flooring |
|
Foundation Type
|
Concrete |
|
Half Bath Total
|
1 |
|
Heating Fuel
|
Electric |
|
Heating Type
|
Baseboard Heaters, Mini-split |
|
Stories Total
|
2 |
|
Size Interior
|
3,110 Ft2 |
|
Type
|
House |
Parking
Land
|
Acreage
|
Yes |
|
Sewer
|
Septic Tank |
|
Size Irregular
|
1.32 Acre |
|
Size Total Text
|
1.32 Acre|1 - 3 Acres |
|
Zoning Description
|
Res |
Rooms
| Level |
Type |
Length |
Width |
Dimensions |
|
Second Level |
Bedroom |
|
|
14.1x12.0 |
|
Second Level |
Bedroom |
|
|
11.6x9.3 |
|
Second Level |
Bath (# Pieces 1-6) |
|
|
B4 |
|
Second Level |
Primary Bedroom |
|
|
14.8x13.4 |
|
Basement |
Utility Room |
|
|
9.4x11.2 |
|
Basement |
Other |
|
|
11.7x13.4 |
|
Basement |
Recreation Room |
|
|
21.0x10.7 |
|
Basement |
Recreation Room |
|
|
13.5x15.2 |
|
Main Level |
Bath (# Pieces 1-6) |
|
|
B2 |
|
Main Level |
Office |
|
|
10.11x13.6 |
|
Main Level |
Kitchen |
|
|
22.4x9.6 |
|
Main Level |
Dining Room |
|
|
12.2x9.6 |
|
Main Level |
Living Room |
|
|
16.10x13.5 |
|
Main Level |
Porch |
|
|
5.2x6.10 |

