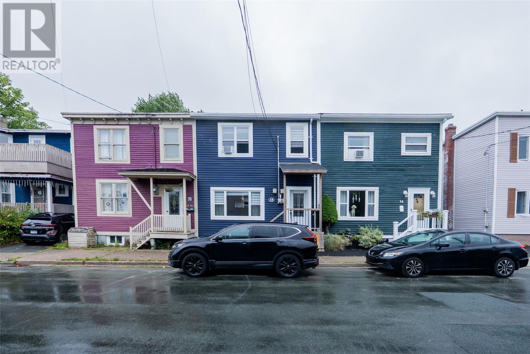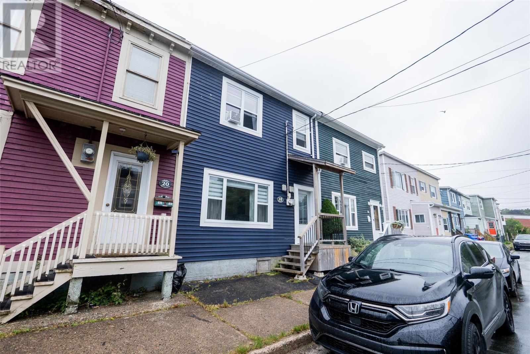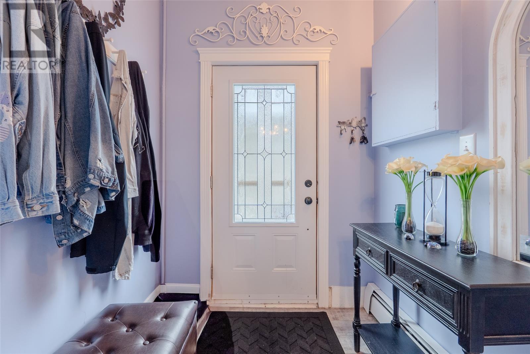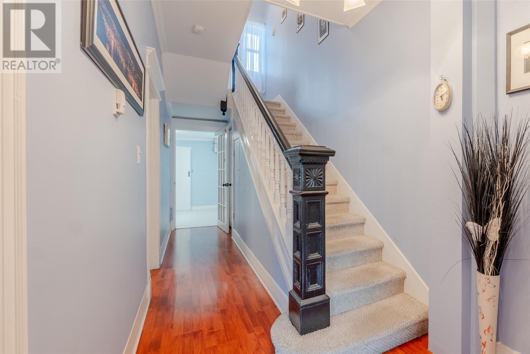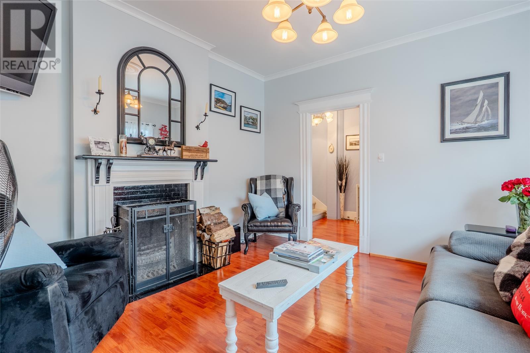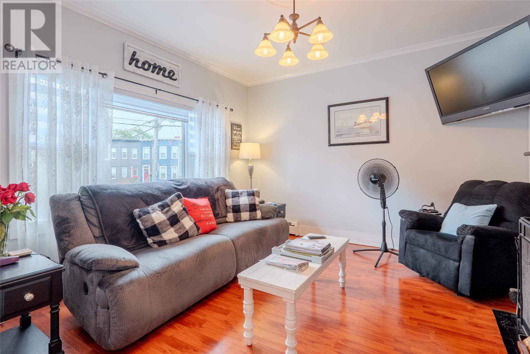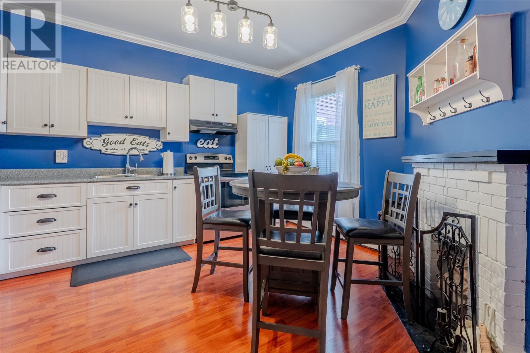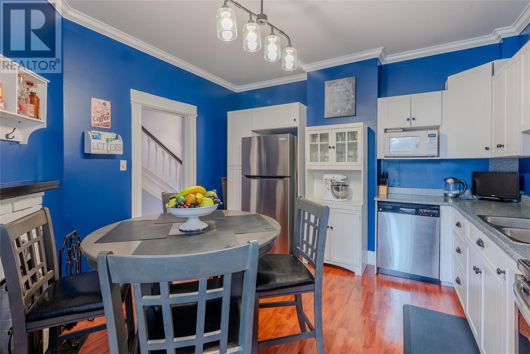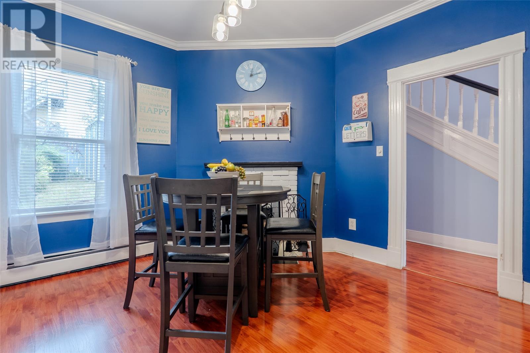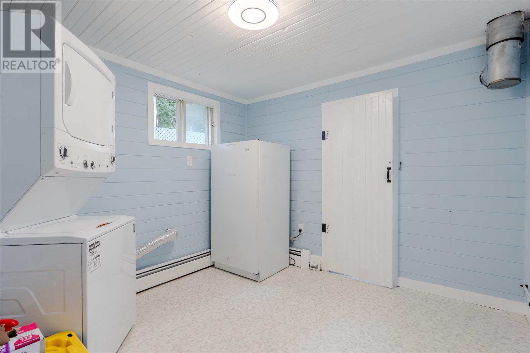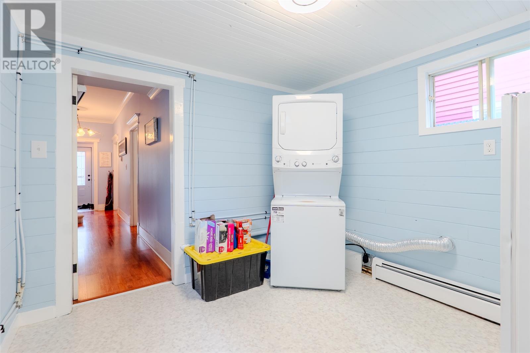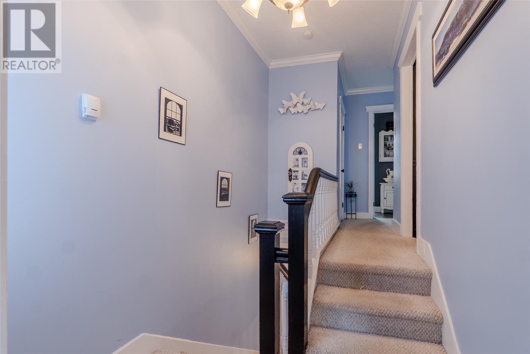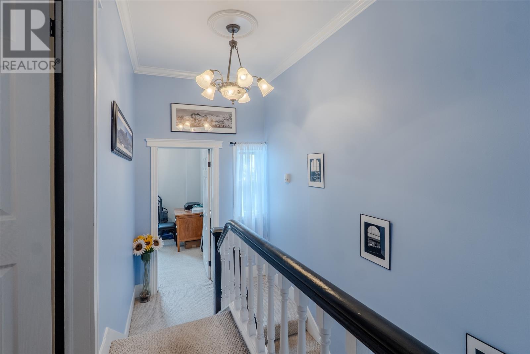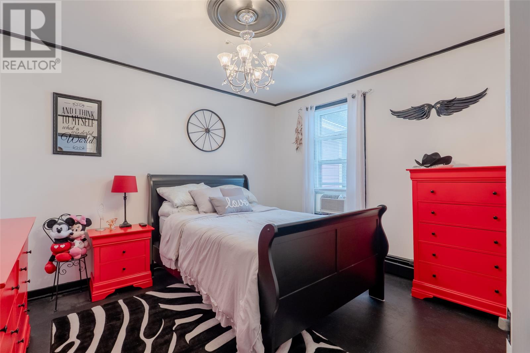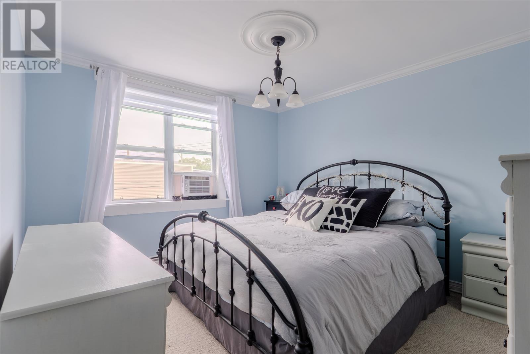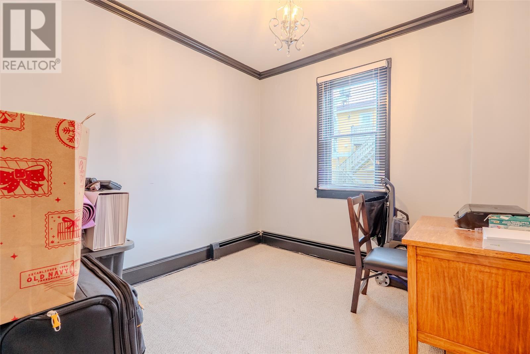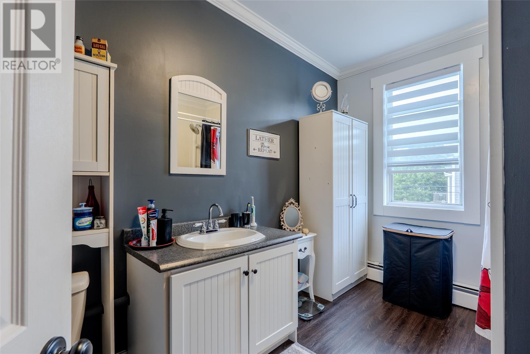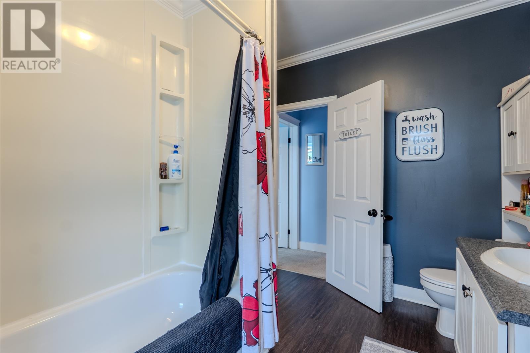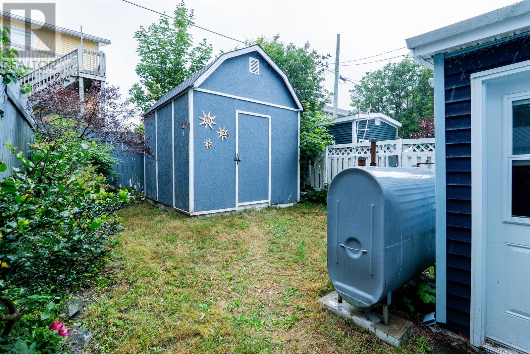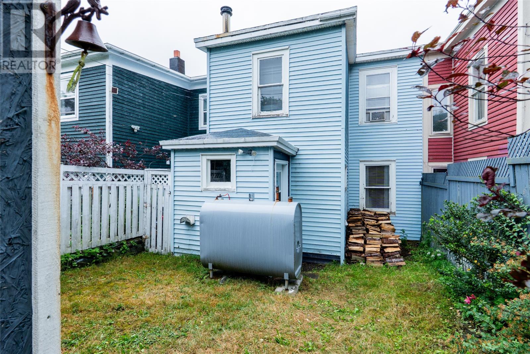3 Bedroom
1 Bathroom
1,360 ft2
2 Level
Fireplace
Landscaped
$249,900
Step into timeless charm and modern comfort at 18 Beaumont Street — a beautifully maintained 3-bedroom, 1-bath character home in the heart of St. John’s. Located on a quiet, established street just minutes from downtown, this two-storey gem blends heritage appeal with thoughtful updates. Inside, you’re welcomed by a warm, inviting layout featuring 9-foot ceilings, crown moldings, two original fireplaces, and a grand staircase with original woodwork — all echoing the home's historic roots. The main floor flows from a bright living room into a modernized kitchen with new appliances, range hood, and ample cabinetry — perfect for meals or entertaining. At the rear, a renovated back room adds bonus functionality with laundry, freezer, and extra storage. Upstairs, you'll find three generous bedrooms and a full 4-piece bath, all filled with natural light. Recent Updates: New siding, windows, front and back doors, front deck, oil tank, air conditioning units, plus renovated back room with laundry and freezer. Enjoy morning coffee on the cozy front porch, or unwind in the private fenced backyard — perfect for gardeners, pets, or summer gatherings. A 10×12 shed offers extra outdoor storage. Within walking distance to schools, parks, shops, and downtown, this home delivers history, comfort, and everyday convenience. Highlights at a Glance: 3 Bedrooms, 1 Bath, Approx. 1,360 sq ft, 9-Foot Ceilings, Crown Moldings, 2 Fireplaces + Grand Staircase, Modern Kitchen with New Appliances, Washer/Dryer/Freezer, New Siding/Windows/Doors/Deck, Updated Oil Tank, A/C Units, Fenced Backyard, 10×12 Shed, Walkable Location Close to Schools, Parks & Downtown. Don’t miss your chance to own a beautifully preserved piece of St. John’s history — with all the comforts of today. Schedule your private viewing! (id:55727)
Property Details
|
MLS® Number
|
1289887 |
|
Property Type
|
Single Family |
|
Amenities Near By
|
Recreation, Shopping |
|
Storage Type
|
Storage Shed |
Building
|
Bathroom Total
|
1 |
|
Bedrooms Above Ground
|
3 |
|
Bedrooms Total
|
3 |
|
Appliances
|
Dishwasher, Refrigerator, Microwave, Stove, Washer, Dryer |
|
Architectural Style
|
2 Level |
|
Constructed Date
|
1950 |
|
Construction Style Attachment
|
Attached |
|
Exterior Finish
|
Vinyl Siding |
|
Fireplace Present
|
Yes |
|
Fixture
|
Drapes/window Coverings |
|
Flooring Type
|
Laminate, Mixed Flooring, Other |
|
Foundation Type
|
Concrete |
|
Heating Fuel
|
Oil |
|
Stories Total
|
2 |
|
Size Interior
|
1,360 Ft2 |
|
Type
|
House |
|
Utility Water
|
Municipal Water |
Land
|
Access Type
|
Year-round Access |
|
Acreage
|
No |
|
Fence Type
|
Fence |
|
Land Amenities
|
Recreation, Shopping |
|
Landscape Features
|
Landscaped |
|
Sewer
|
Municipal Sewage System |
|
Size Irregular
|
20 X 70 |
|
Size Total Text
|
20 X 70|under 1/2 Acre |
|
Zoning Description
|
Res. |
Rooms
| Level |
Type |
Length |
Width |
Dimensions |
|
Second Level |
Bath (# Pieces 1-6) |
|
|
8 X 10.8 |
|
Second Level |
Bedroom |
|
|
9.7 X 9.7 |
|
Second Level |
Bedroom |
|
|
12.7 X 12.1 |
|
Second Level |
Primary Bedroom |
|
|
10.8 X 14.4 |
|
Main Level |
Utility Room |
|
|
5.10 X 4.1 |
|
Main Level |
Laundry Room |
|
|
9.7 X 9.7 |
|
Main Level |
Kitchen |
|
|
12.7 X 13.9 |
|
Main Level |
Living Room |
|
|
12.8 X 12.8 |
|
Main Level |
Foyer |
|
|
6.1 X 6.1 |

