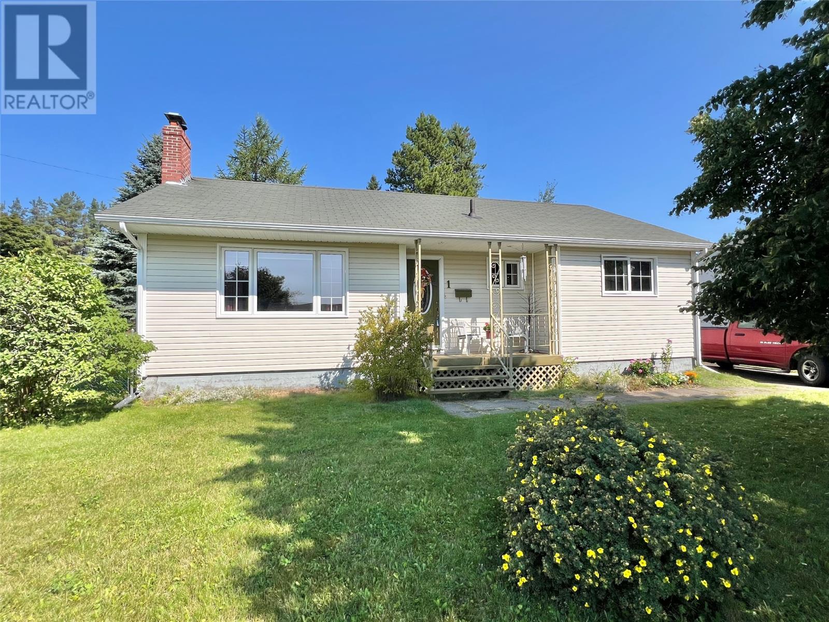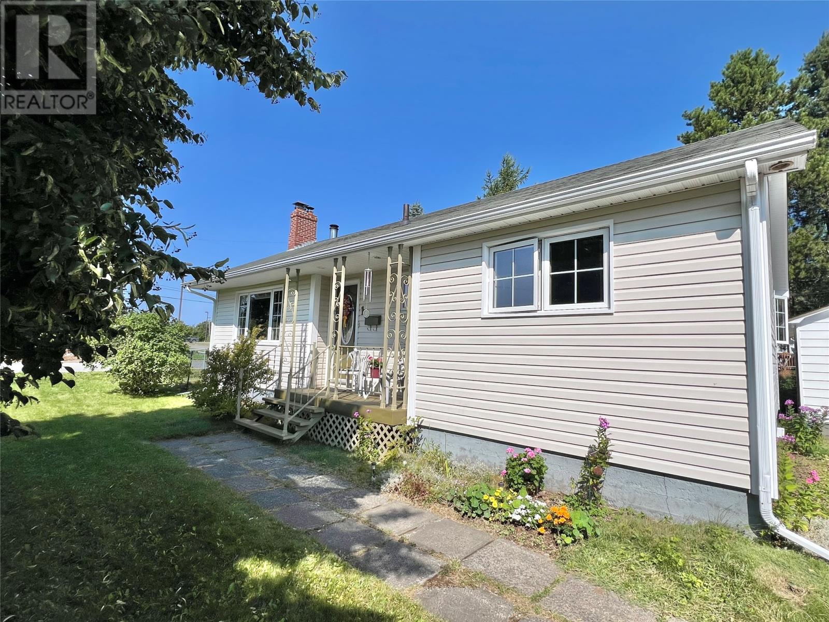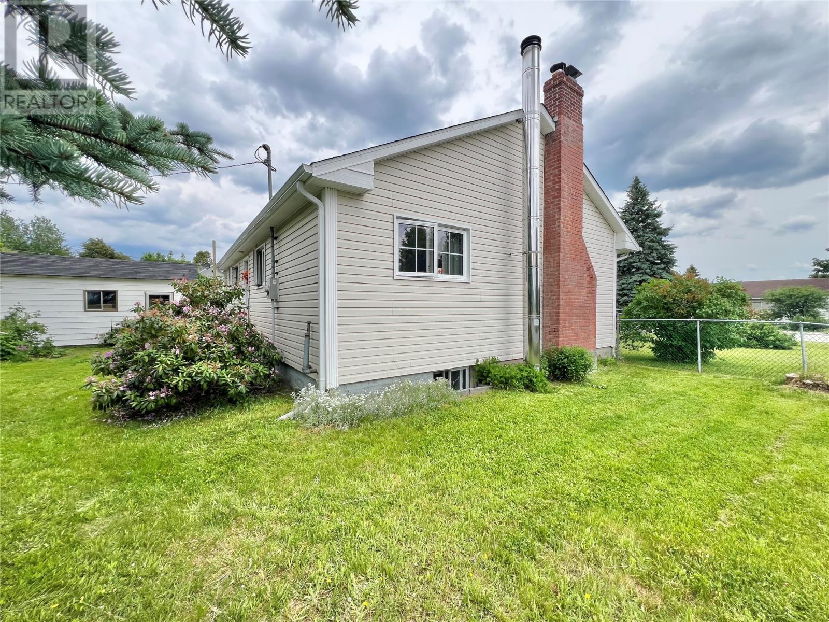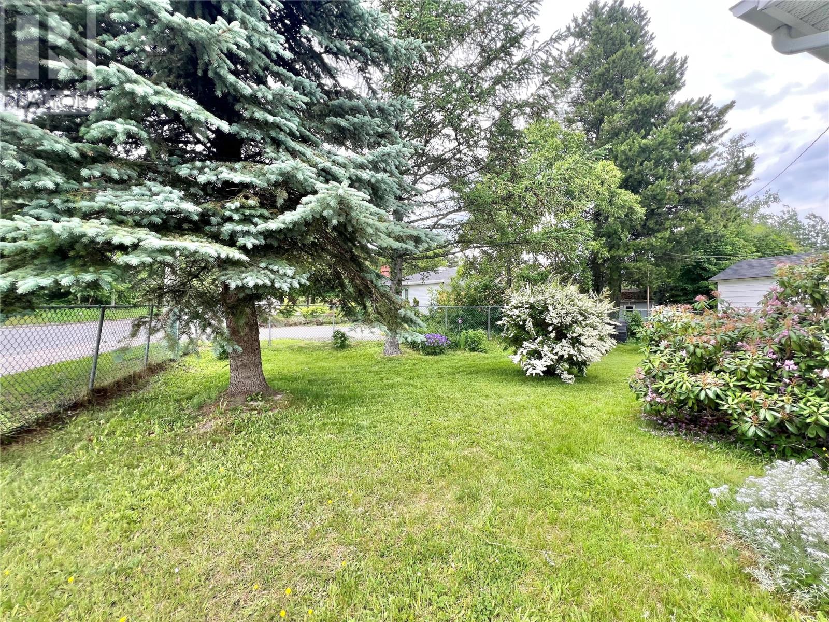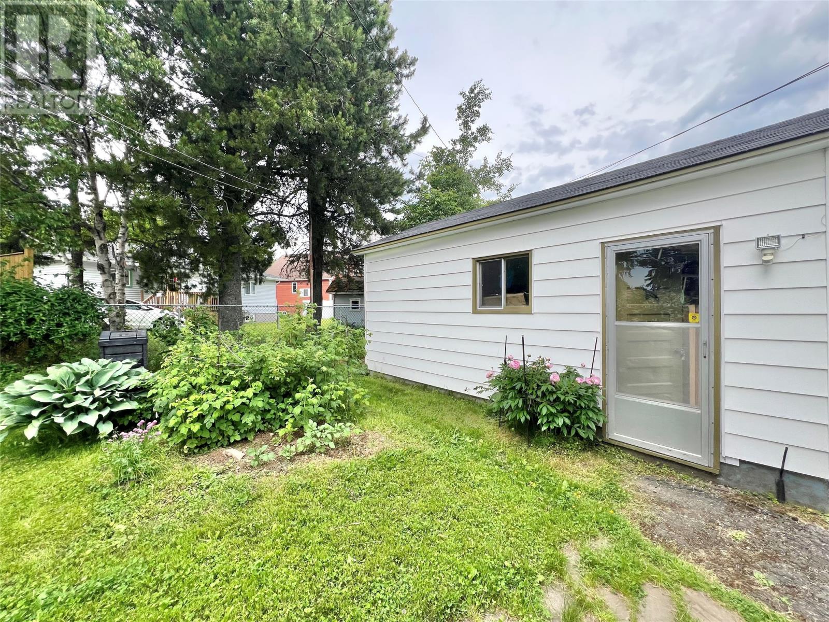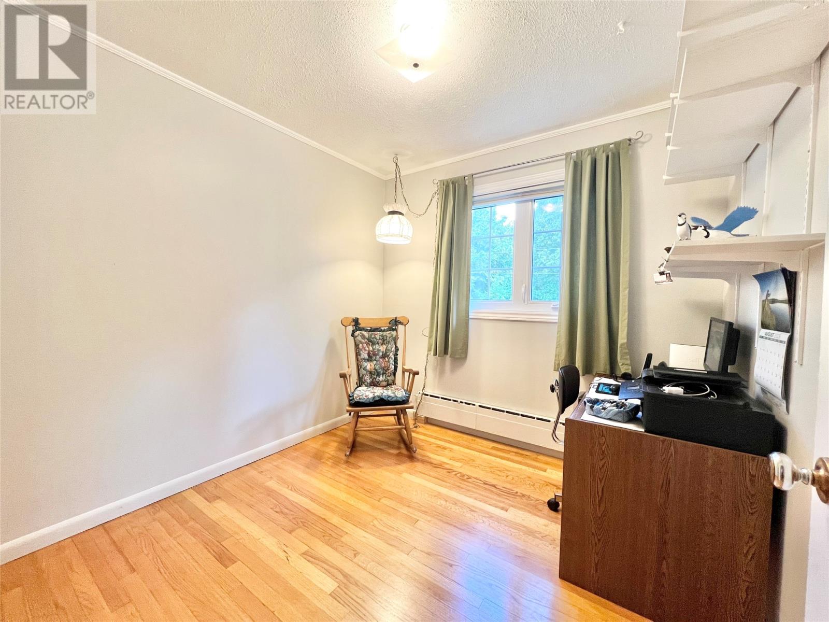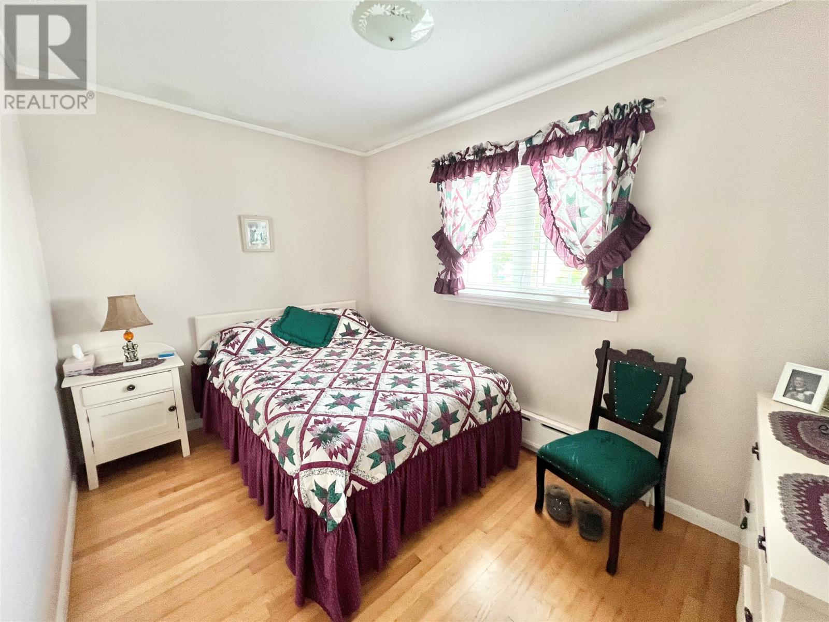1 Larch Street Grand Falls-Windsor, Newfoundland & Labrador A2A 1T4
$209,900
This well-maintained corner-lot home is perfectly situated in a quiet, family-friendly neighborhood, close to all major amenities! Enjoy the convenience of being within walking distance to K–3 and 7–9 schools, a local community college, and Lind Avenue Playground—making it an ideal location to raise a family. Fully landscaped yard with mature trees, shrubs, flower gardens, and berry bushes; chain-link fenced backyard—great for pets or kids. Detached 12' x 20' garage for extra storage or parking. Vinyl windows & vinyl siding with extra insulation for energy efficiency. Main Floor Features front foyer with closet; bright and spacious living room/dining room combination; functional oak kitchen with pantry and pantry closet (fridge & stove included); three bedrooms, each with closet; full bathroom with ceramic flooring. Beautiful hardwood floors in the main living areas and bedrooms, ceramic tile in the foyer, kitchen, and bathroom. Full open basement—ideal for storage or future development. Dual heating system: hot water radiation oil and wood furnaces; water lines replaced in recent years; new hot water tank installed in July 2025. Don't miss this excellent opportunity to own a move-in ready home in a desirable neighborhood, perfect for growing families. Book your viewing today! As per Seller's Direction there shall be no conveyance of offers until 1:00PM on September 4, with offers remaining open for acceptance until 6:00PM on September 4, 2025. (id:55727)
Property Details
| MLS® Number | 1289813 |
| Property Type | Single Family |
| Amenities Near By | Highway, Recreation, Shopping |
| Equipment Type | None |
| Rental Equipment Type | None |
Building
| Bathroom Total | 1 |
| Bedrooms Above Ground | 3 |
| Bedrooms Total | 3 |
| Appliances | Central Vacuum, Refrigerator, See Remarks, Stove |
| Architectural Style | Bungalow |
| Constructed Date | 1967 |
| Construction Style Attachment | Detached |
| Exterior Finish | Vinyl Siding |
| Fireplace Present | Yes |
| Flooring Type | Ceramic Tile, Hardwood |
| Foundation Type | Poured Concrete |
| Heating Fuel | Oil, Wood |
| Heating Type | Hot Water Radiator Heat |
| Stories Total | 1 |
| Size Interior | 1,082 Ft2 |
| Type | House |
| Utility Water | Municipal Water |
Parking
| Detached Garage |
Land
| Access Type | Year-round Access |
| Acreage | No |
| Fence Type | Partially Fenced |
| Land Amenities | Highway, Recreation, Shopping |
| Landscape Features | Landscaped |
| Sewer | Municipal Sewage System |
| Size Irregular | 70'x100'x70'x100' |
| Size Total Text | 70'x100'x70'x100'|4,051 - 7,250 Sqft |
| Zoning Description | Residential |
Rooms
| Level | Type | Length | Width | Dimensions |
|---|---|---|---|---|
| Main Level | Primary Bedroom | 11.9'x11.10' | ||
| Main Level | Bedroom | 8.8'x8.10' | ||
| Main Level | Bedroom | 7.10'x11.7' | ||
| Main Level | Bath (# Pieces 1-6) | 7'x8.9' 3pc | ||
| Main Level | Kitchen | 10.5'x11.3' | ||
| Main Level | Dining Room | 7.10'x11.7' | ||
| Main Level | Living Room | 13.5'x15.5' | ||
| Main Level | Foyer | 3.7'x3.10' |
Contact Us
Contact us for more information

