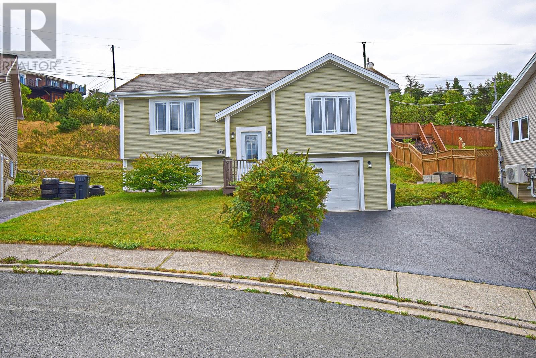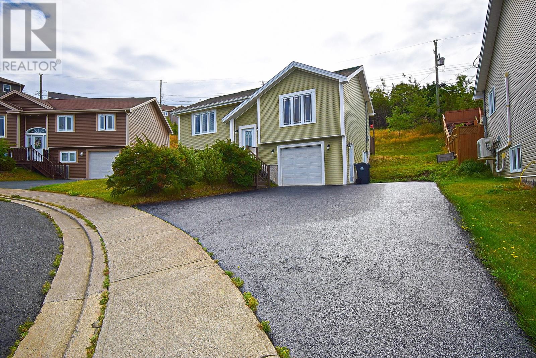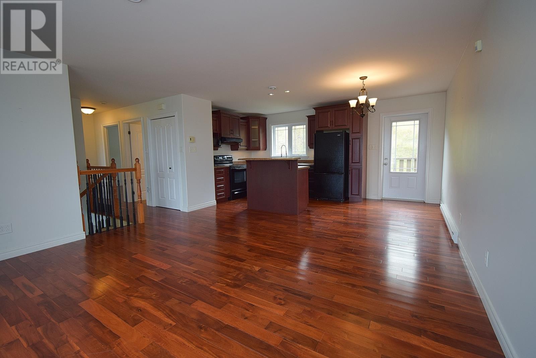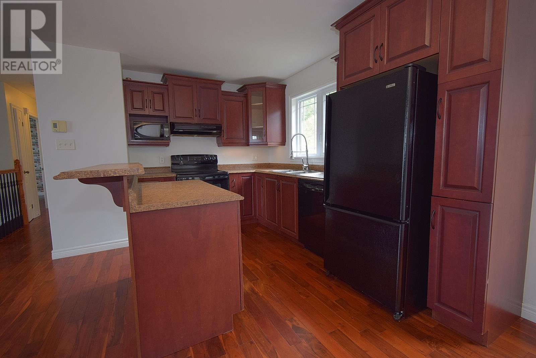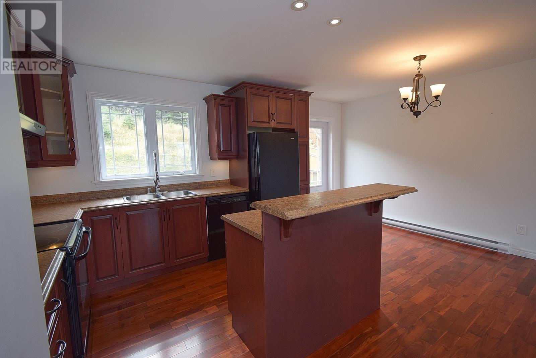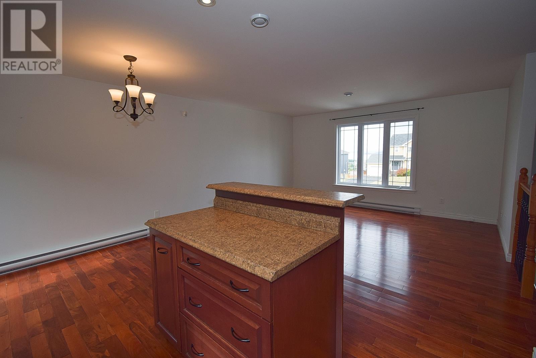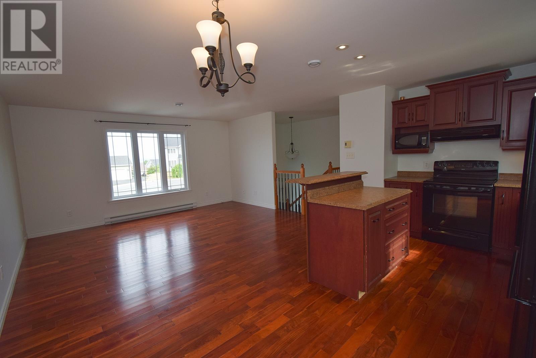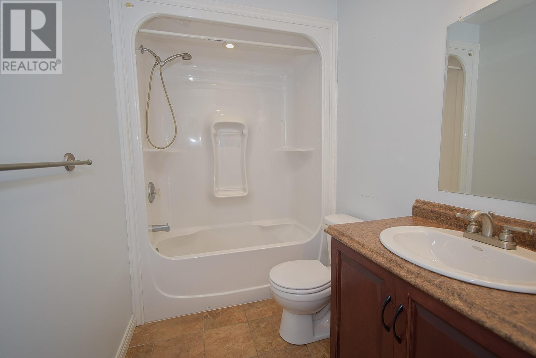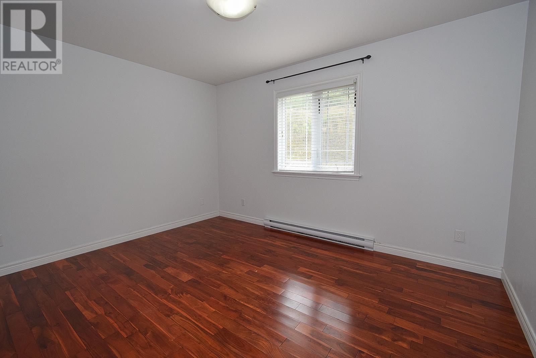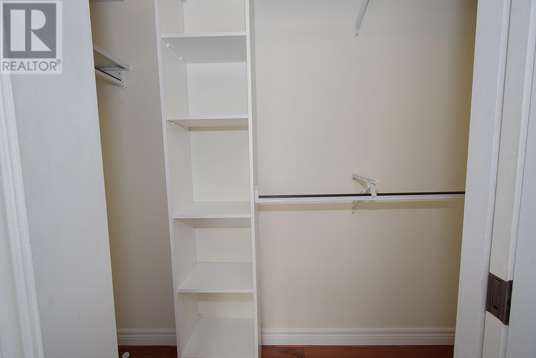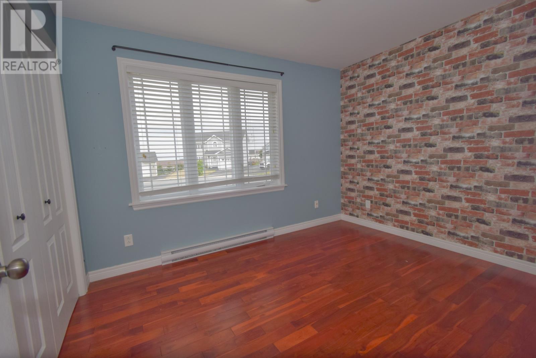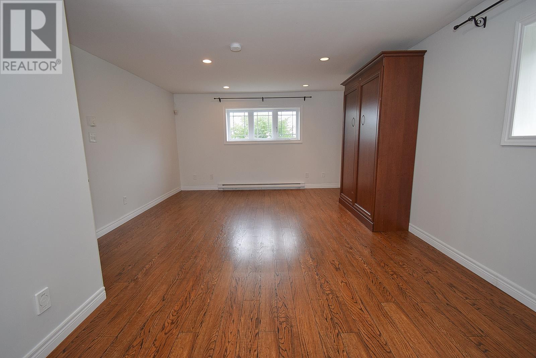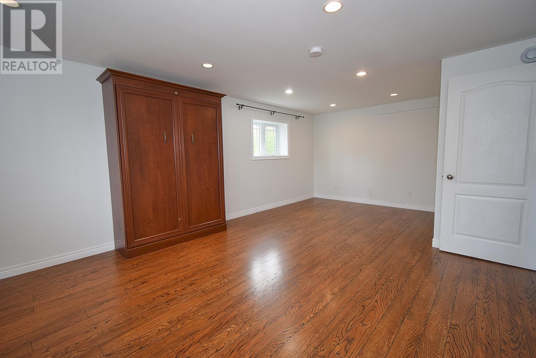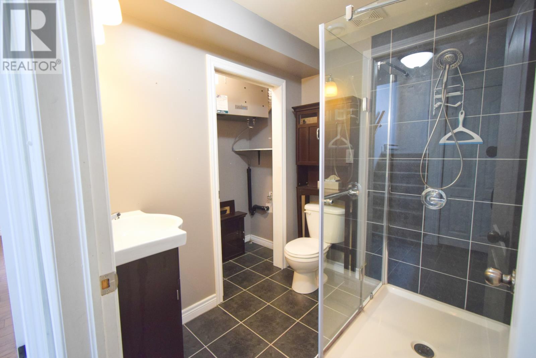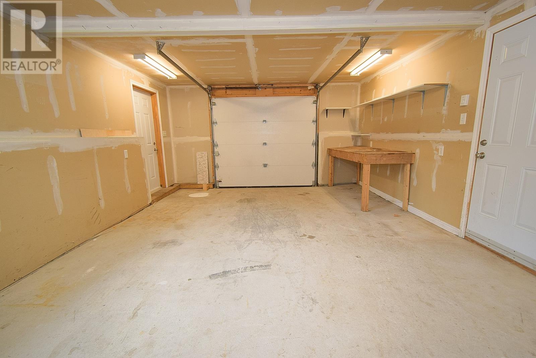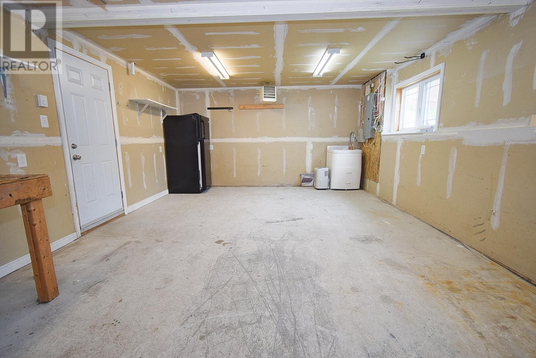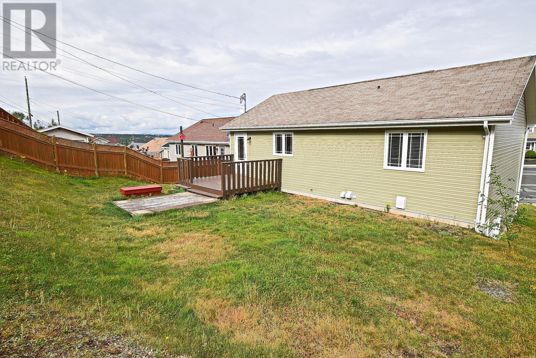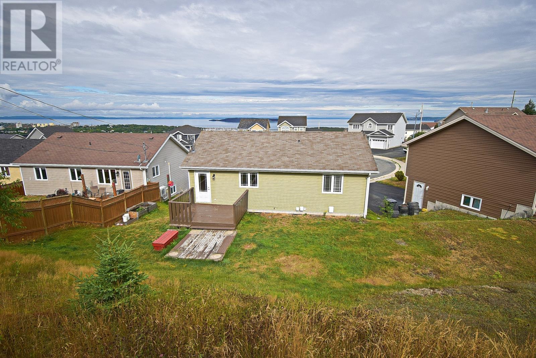12 Zircon Place Conception Bay South, Newfoundland & Labrador A1W 3K7
$340,000
Nestled in the desirable Cherry Hill Subdivision, this split-entry bungalow is set on a quiet cul-de-sac in Conception Bay South. The main floor offers an inviting open-concept layout, seamlessly connecting the living, dining, and kitchen areas. Brazilian walnut hardwood and ceramic tile flooring provide timeless style, while the two bedrooms and full bath complete this level. The primary bedroom is finished with a walk-in closet for added convenience. The lower level is fully developed and designed with flexibility in mind. A spacious open room—previously used as a third bedroom—features high-end laminate and ceramic flooring, along with a new full bath and laundry. This versatile space can easily serve as a rec room, home theatre, guest suite, or multipurpose family area depending on your needs. A wall bed is included in the sale, adding extra functionality. The property is fully landscaped and backs onto a greenbelt for privacy. A large paved driveway is complemented by a single attached garage. A rear patio deck provides the perfect spot for summer barbecues or relaxing outdoors. With its quiet cul-de-sac location, versatile lower level, and close proximity to shopping, schools, post office, and everyday amenities, this home offers the ideal balance of comfort, convenience, and privacy. As per attached Seller's Direction, there will be no conveyance of offers prior to 6pm on September 2 with offers to remain open until 11pm the same day. (id:55727)
Property Details
| MLS® Number | 1289814 |
| Property Type | Single Family |
| Equipment Type | None |
| Rental Equipment Type | None |
Building
| Bathroom Total | 2 |
| Bedrooms Total | 3 |
| Appliances | Dishwasher, Refrigerator, Microwave, Stove, Washer, Dryer |
| Constructed Date | 2008 |
| Construction Style Attachment | Detached |
| Construction Style Split Level | Split Level |
| Exterior Finish | Vinyl Siding |
| Flooring Type | Ceramic Tile, Hardwood, Laminate |
| Foundation Type | Poured Concrete |
| Heating Fuel | Electric |
| Heating Type | Baseboard Heaters |
| Stories Total | 1 |
| Size Interior | 1,798 Ft2 |
| Type | House |
| Utility Water | Municipal Water |
Land
| Access Type | Year-round Access |
| Acreage | No |
| Sewer | Municipal Sewage System |
| Size Irregular | 6585 Sqft |
| Size Total Text | 6585 Sqft|4,051 - 7,250 Sqft |
| Zoning Description | Residential |
Rooms
| Level | Type | Length | Width | Dimensions |
|---|---|---|---|---|
| Main Level | Bedroom | 11.5 x 9 | ||
| Main Level | Primary Bedroom | 13 x 10.4 | ||
| Main Level | Kitchen | 17.8 x 11 | ||
| Main Level | Living Room | 16 x 13.2 |
Contact Us
Contact us for more information

