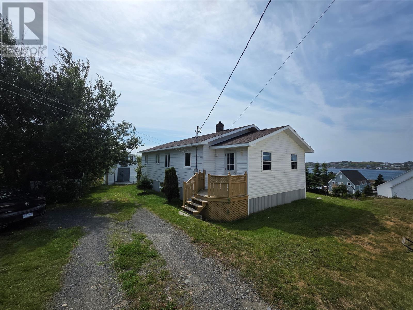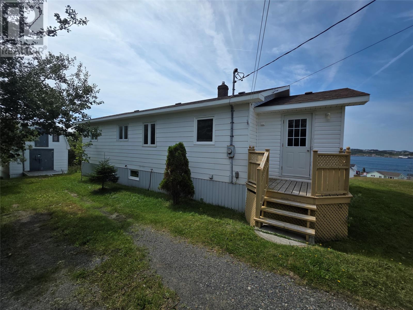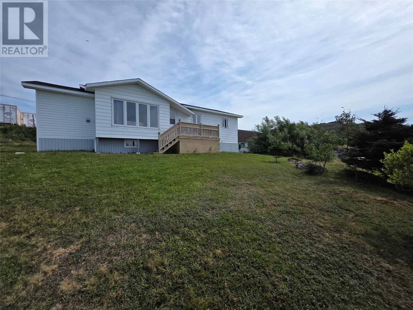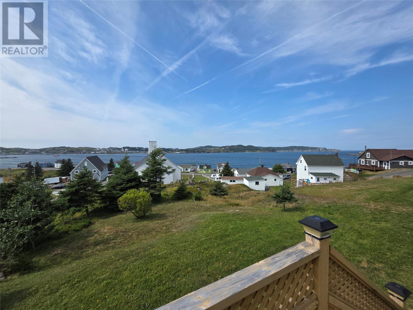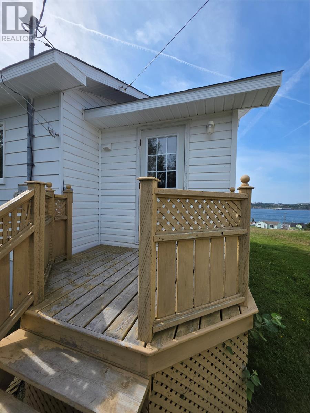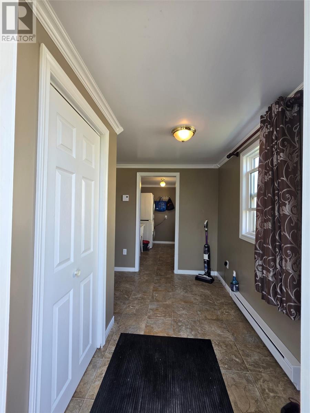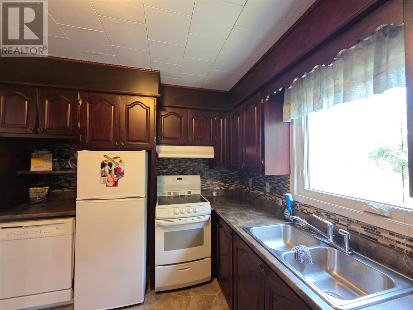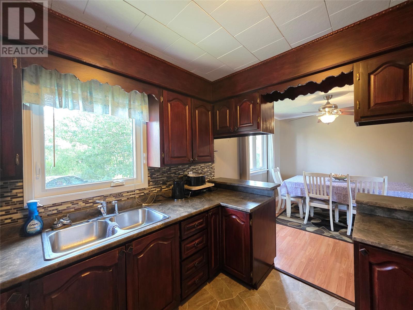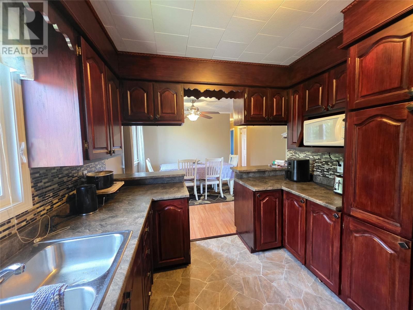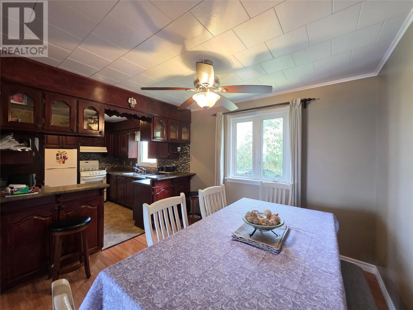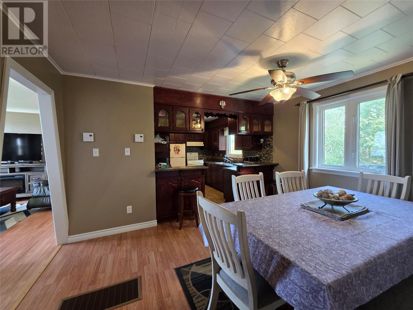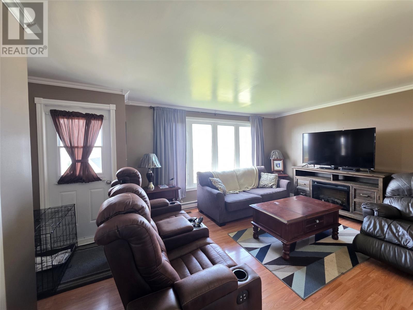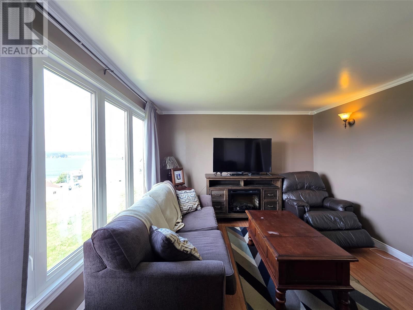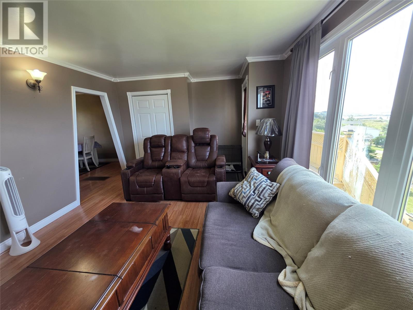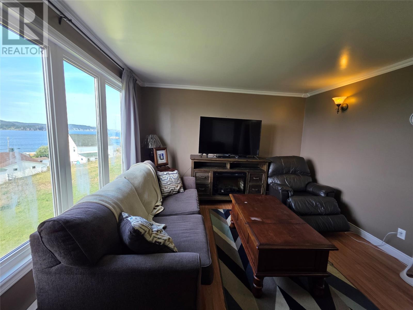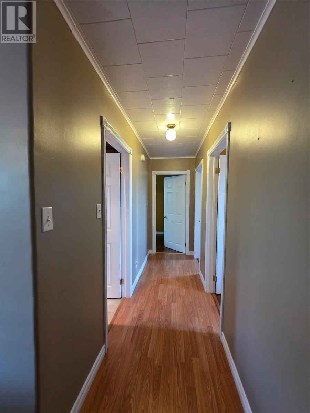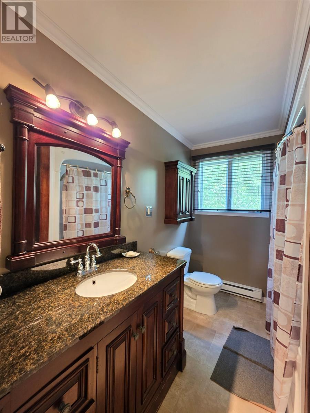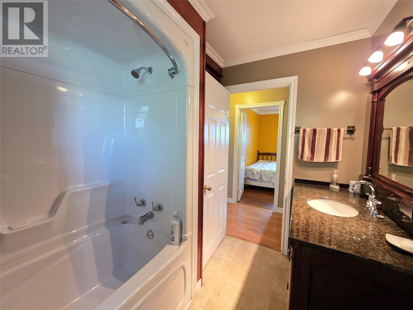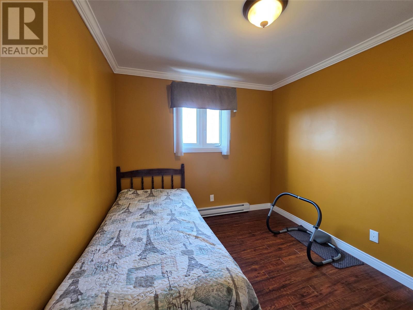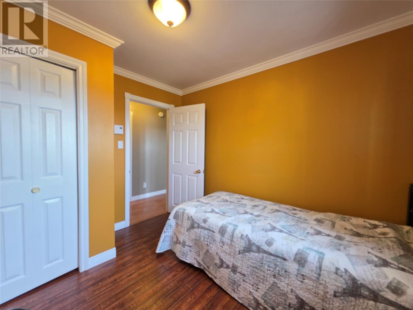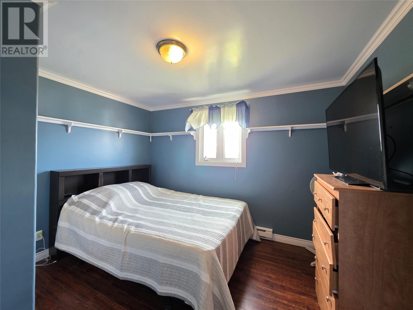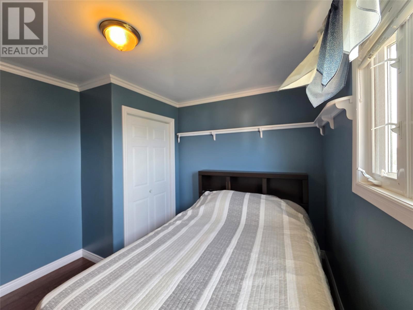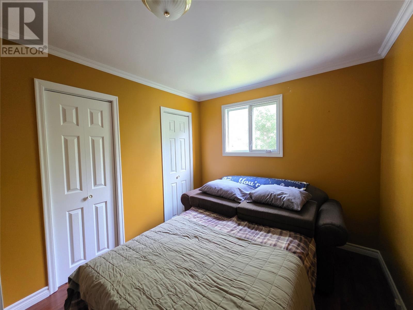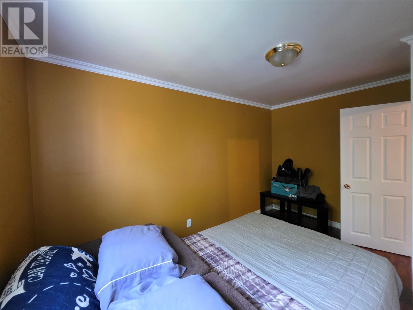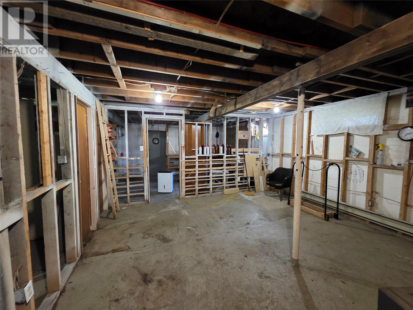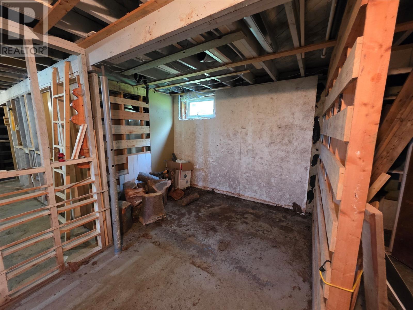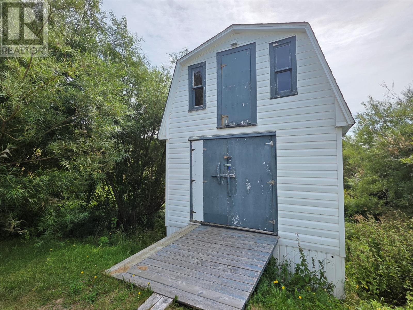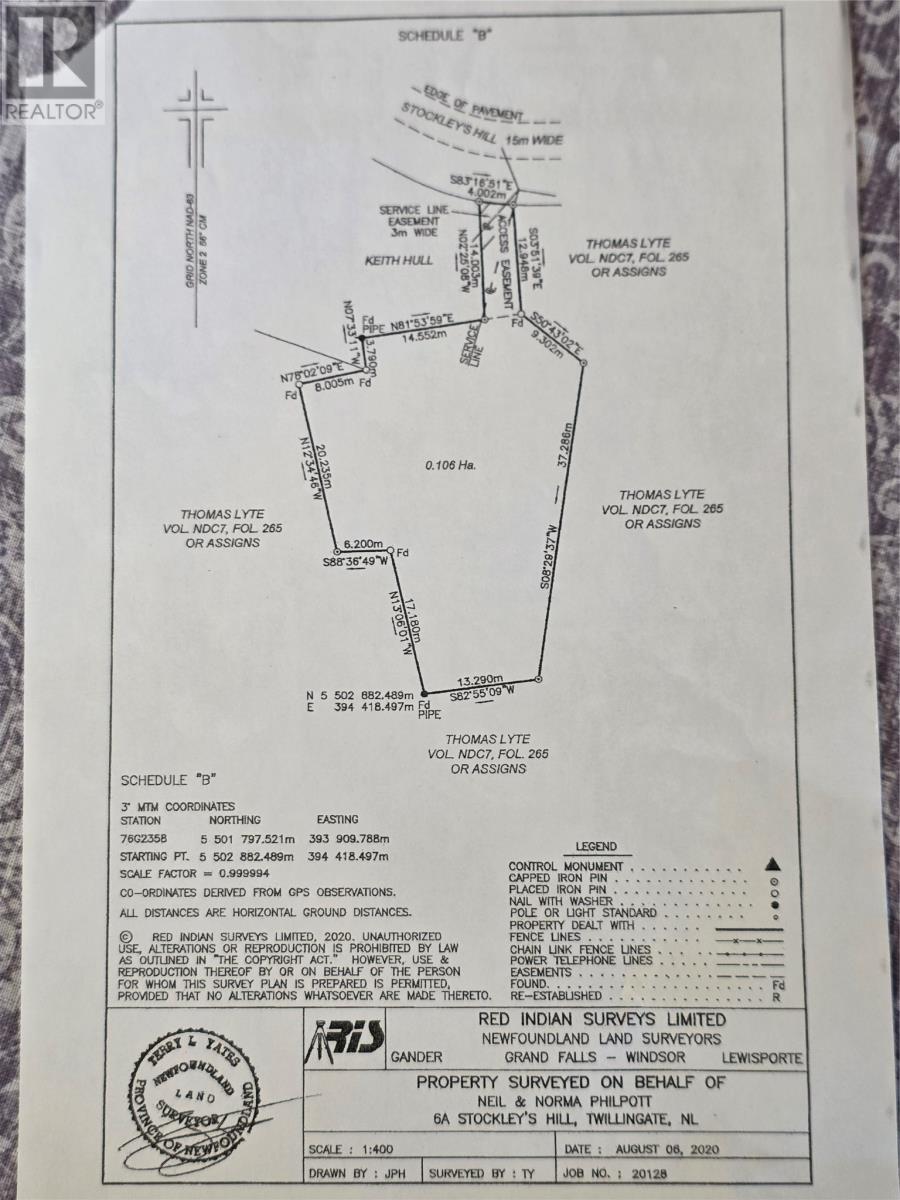6a Stockley's Hill Twillingate, Newfoundland & Labrador A0G 4M0
$189,900
An ideal starter, retirement home or rental, this bungalow sits in the hills overlooking Twillingate Harbour. Set on a nice sized lot with a private driveway and two sheds, enter the home and be greeted by a large foyer and separate laundry room. A short hallway leads into the wrap around kitchen, a spacious and desirable space to prepare your daily meals. There is a dining room off the kitchen which leads to the living room, filled with natural light through the large window overlooking the harbour. Down the hall are the three bedrooms and full bath with a tub/shower combo. The walkout basement offers plenty of storage or build it out for additional living space. (id:55727)
Property Details
| MLS® Number | 1289699 |
| Property Type | Single Family |
| Storage Type | Storage Shed |
Building
| Bathroom Total | 1 |
| Bedrooms Above Ground | 3 |
| Bedrooms Total | 3 |
| Appliances | Refrigerator, Stove, Washer, Dryer |
| Architectural Style | Bungalow |
| Constructed Date | 1977 |
| Construction Style Attachment | Detached |
| Exterior Finish | Vinyl Siding |
| Flooring Type | Mixed Flooring |
| Heating Fuel | Electric, Wood |
| Stories Total | 1 |
| Size Interior | 945 Ft2 |
| Type | House |
| Utility Water | Municipal Water |
Land
| Acreage | No |
| Landscape Features | Partially Landscaped |
| Sewer | Municipal Sewage System |
| Size Irregular | 0.106 Ha |
| Size Total Text | 0.106 Ha|10,890 - 21,799 Sqft (1/4 - 1/2 Ac) |
| Zoning Description | Res |
Rooms
| Level | Type | Length | Width | Dimensions |
|---|---|---|---|---|
| Main Level | Laundry Room | 9x7.5 | ||
| Main Level | Bedroom | 9.5x9 | ||
| Main Level | Bath (# Pieces 1-6) | 9x5 | ||
| Main Level | Bedroom | 13x9 | ||
| Main Level | Bedroom | 11.5x10.5 | ||
| Main Level | Living Room | 16x12 | ||
| Main Level | Dining Room | 13x9.5 | ||
| Main Level | Kitchen | 11x9.5 |
Contact Us
Contact us for more information

