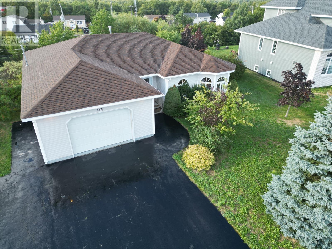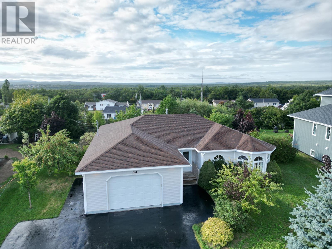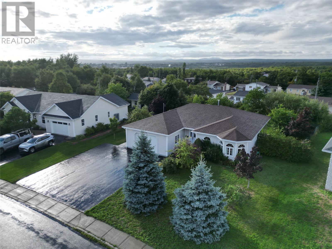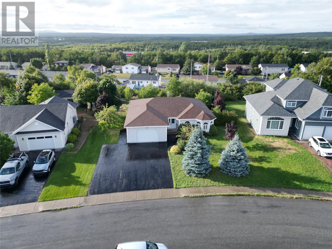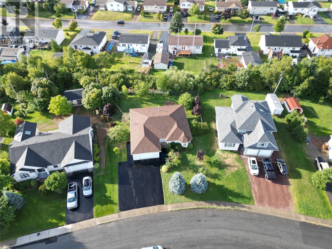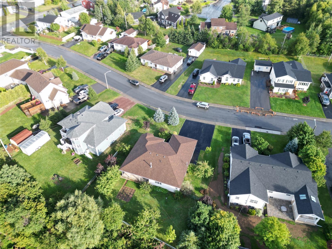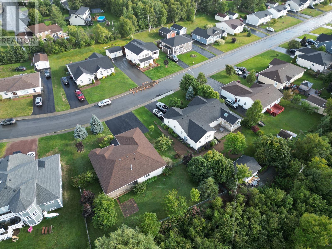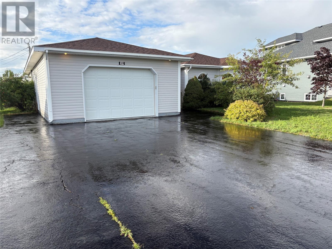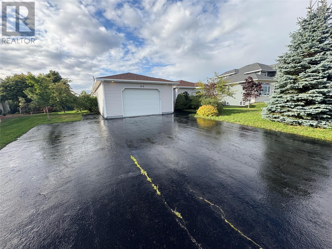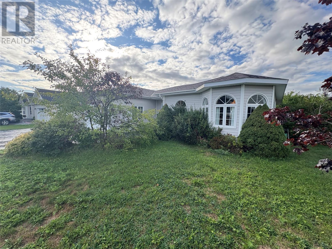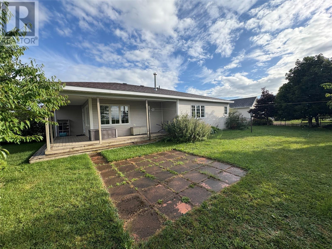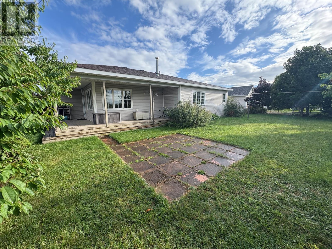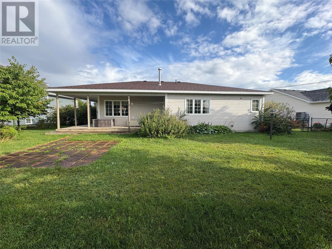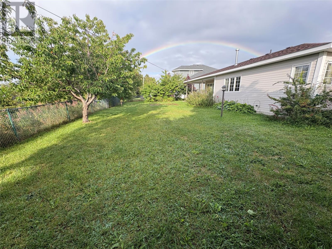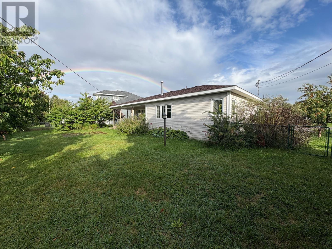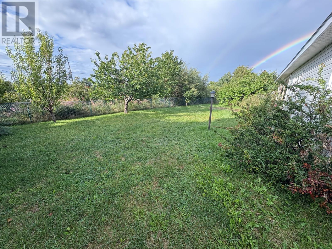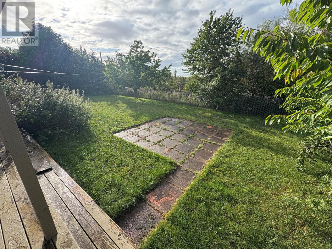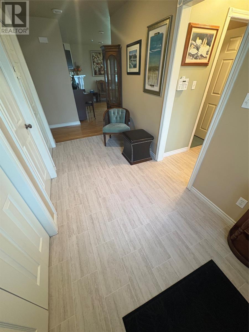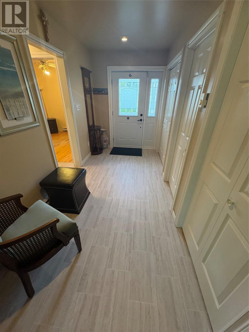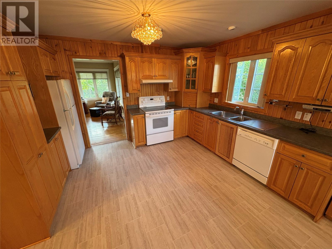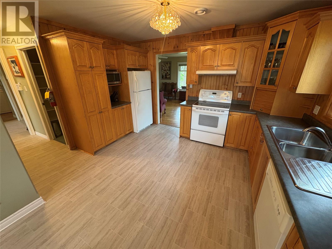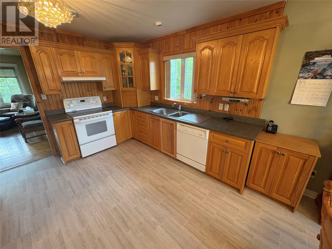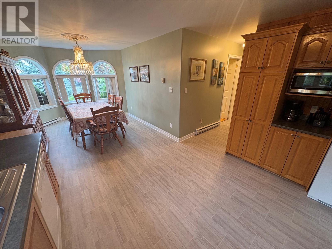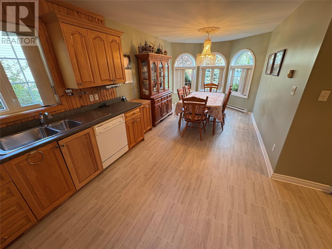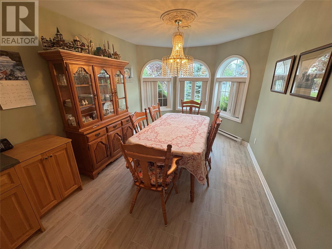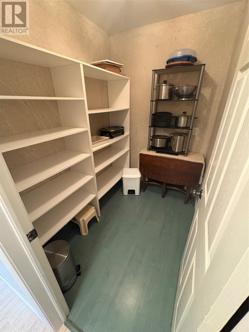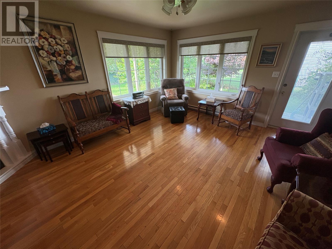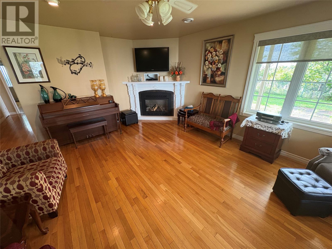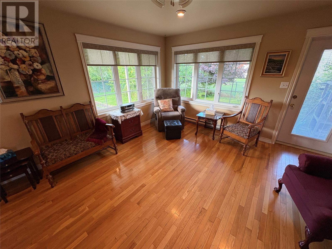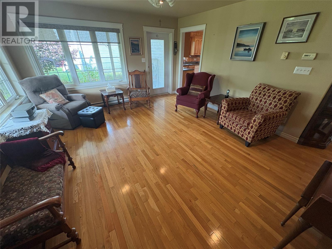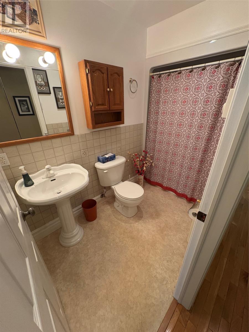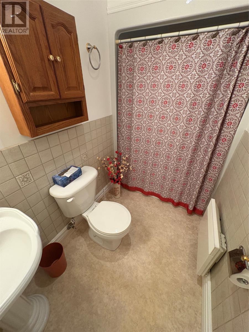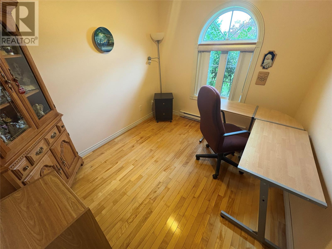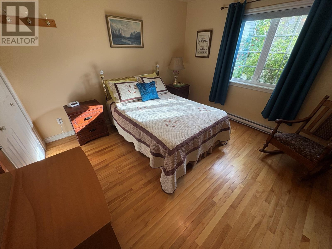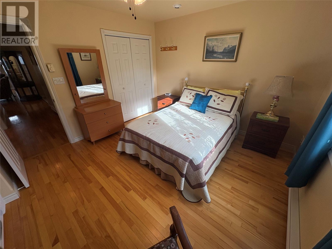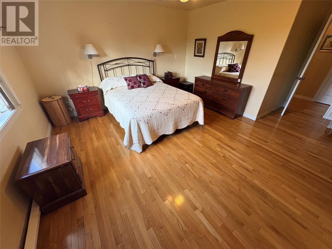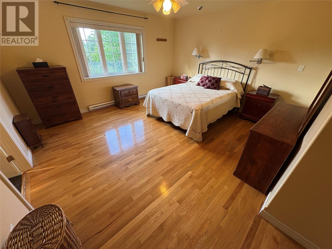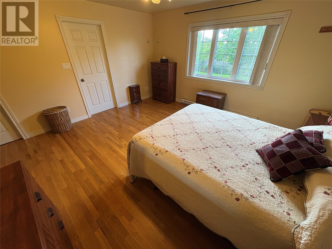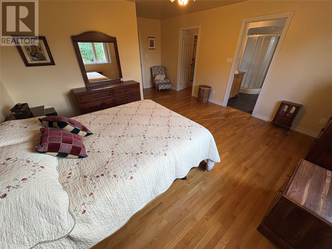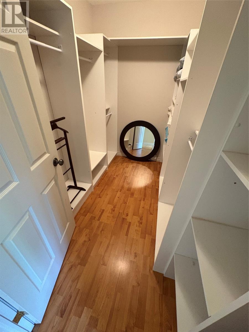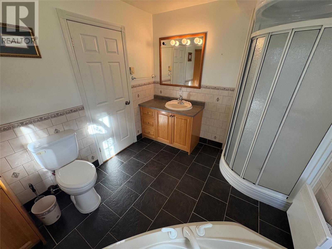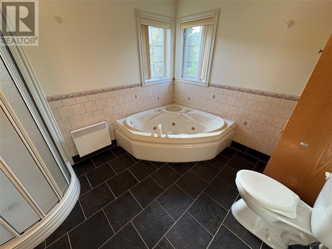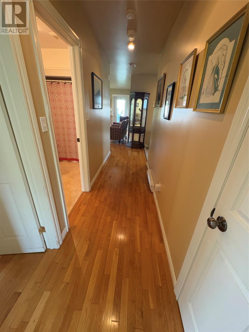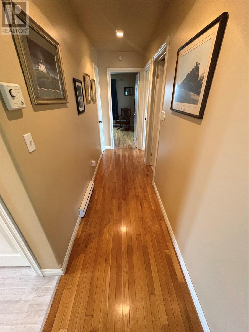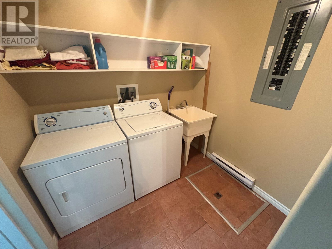39 Bouzane Street Grand Falls Windsor, Newfoundland & Labrador A2A 2W8
$359,900
Have you been longing for a home with no stairs? Look no further than this well maintained one level home situated in a desirable area of Grand Falls Windsor. Situated on a beautiful fully landscaped lot with mature fruit trees, shrubs, flowers, fully fenced rear garden backing onto a greenbelt, large paved driveway, covered rear veranda for enjoying evening sunsets or morning coffee. Interior of the home has an inviting front foyer, open concept kitchen, dining room area, pantry, ample size living room with two large windows providing plenty of natural light, propane fireplace, 3pcs main bath, 2 bedrooms with primary containing walk-in closet with plenty of shelving and 4pcs ensuite containing a corner jacuzzi tub, laundry room and 20x20 attached garage which will give lots of storage for all your needs. Exterior of the home is completed with vinyl siding & windows and contains mostly hardwood floors throughout. This listing is subject to a Sellers Direction Re: Offers with no offers being conveyed until Monday September 1, 2025 at 5pm. Please leave all offers open for acceptance until 10pm Monday September 1, 2025. (id:55727)
Property Details
| MLS® Number | 1289582 |
| Property Type | Single Family |
| Amenities Near By | Highway, Recreation, Shopping |
| Structure | Patio(s) |
Building
| Bathroom Total | 2 |
| Bedrooms Above Ground | 2 |
| Bedrooms Total | 2 |
| Appliances | Refrigerator |
| Architectural Style | Bungalow |
| Constructed Date | 2001 |
| Cooling Type | Air Exchanger |
| Exterior Finish | Vinyl Siding |
| Flooring Type | Ceramic Tile, Hardwood, Laminate, Other |
| Foundation Type | Poured Concrete |
| Heating Fuel | Electric |
| Heating Type | Baseboard Heaters |
| Stories Total | 1 |
| Size Interior | 1,660 Ft2 |
| Type | House |
| Utility Water | Municipal Water |
Parking
| Attached Garage |
Land
| Access Type | Year-round Access |
| Acreage | No |
| Fence Type | Fence |
| Land Amenities | Highway, Recreation, Shopping |
| Landscape Features | Landscaped |
| Sewer | Municipal Sewage System |
| Size Irregular | 78x130x122x62x49 |
| Size Total Text | 78x130x122x62x49|under 1/2 Acre |
| Zoning Description | Res |
Rooms
| Level | Type | Length | Width | Dimensions |
|---|---|---|---|---|
| Main Level | Not Known | 6.9 x 5.4 | ||
| Main Level | Office | 9.4 x 8.7 | ||
| Main Level | Bedroom | 11.3 x 13.2 | ||
| Main Level | Ensuite | 10.5 x 8.9 | ||
| Main Level | Primary Bedroom | 18.6 x 14.8 | ||
| Main Level | Bath (# Pieces 1-6) | 4.6 x 7.1 | ||
| Main Level | Living Room | 14.0 x 18.0 | ||
| Main Level | Dining Room | 13.0 x 10.0 | ||
| Main Level | Kitchen | 13.2 x 10.8 | ||
| Main Level | Foyer | 6.4 x 12.9 |
Contact Us
Contact us for more information

