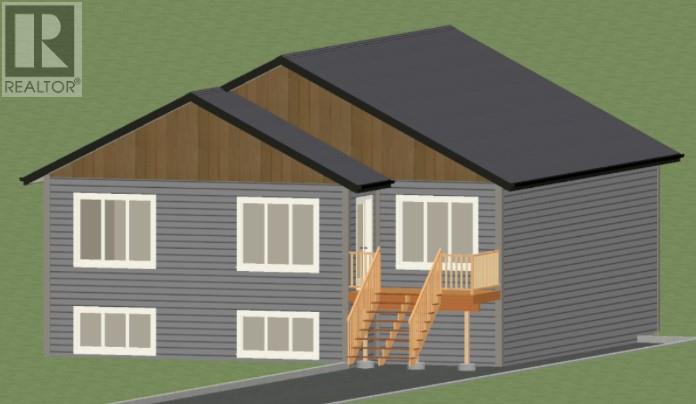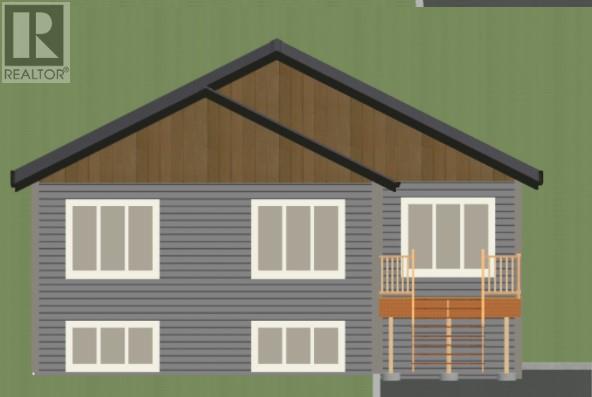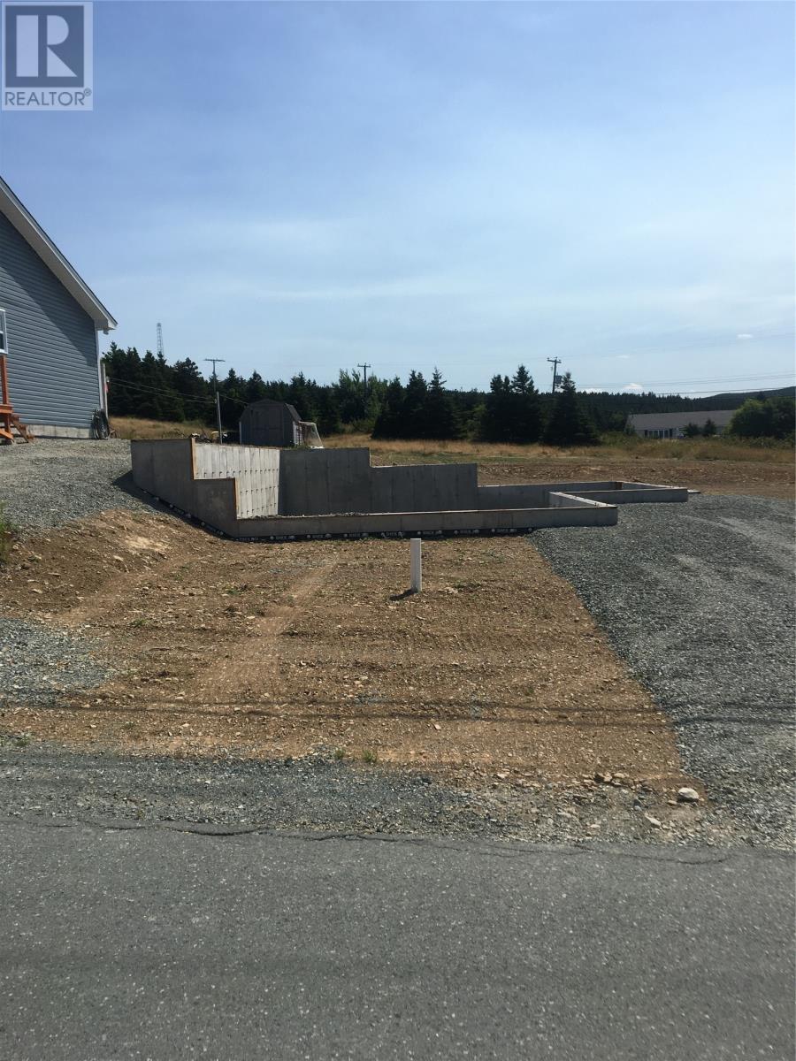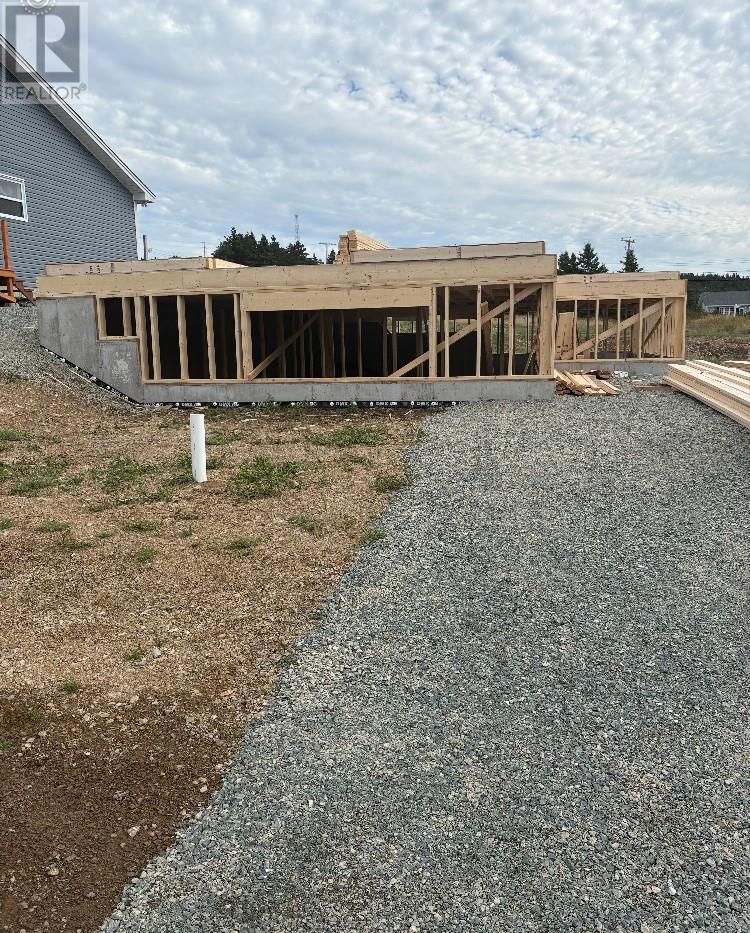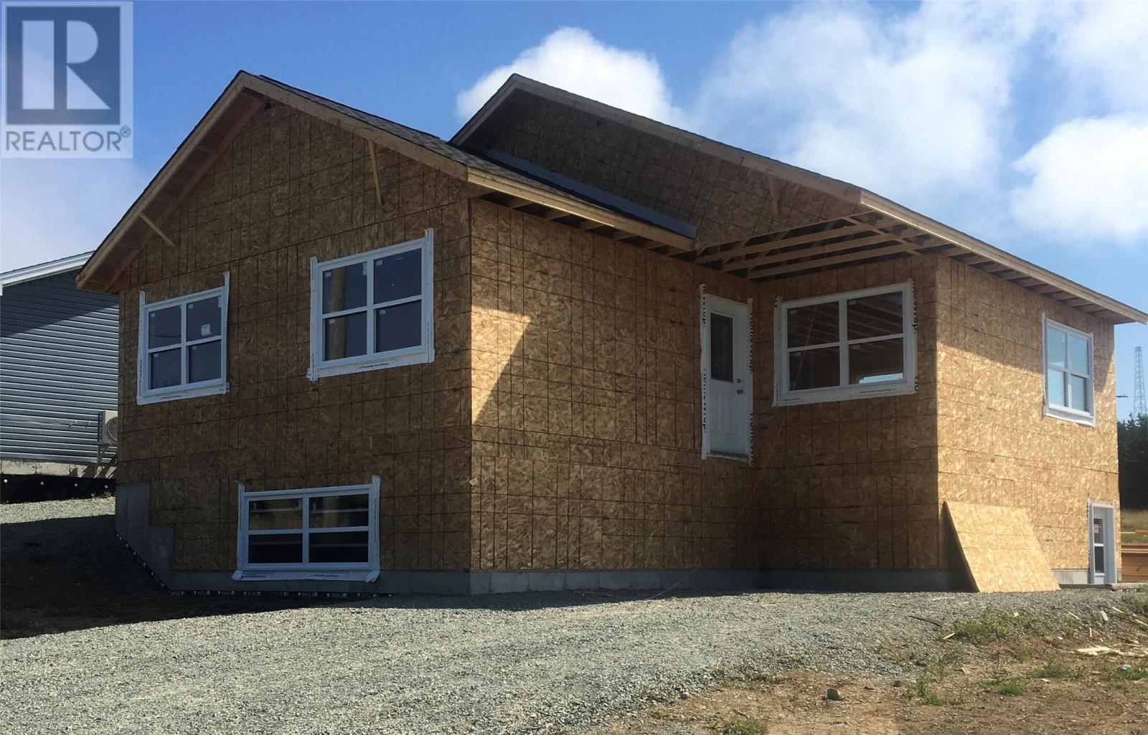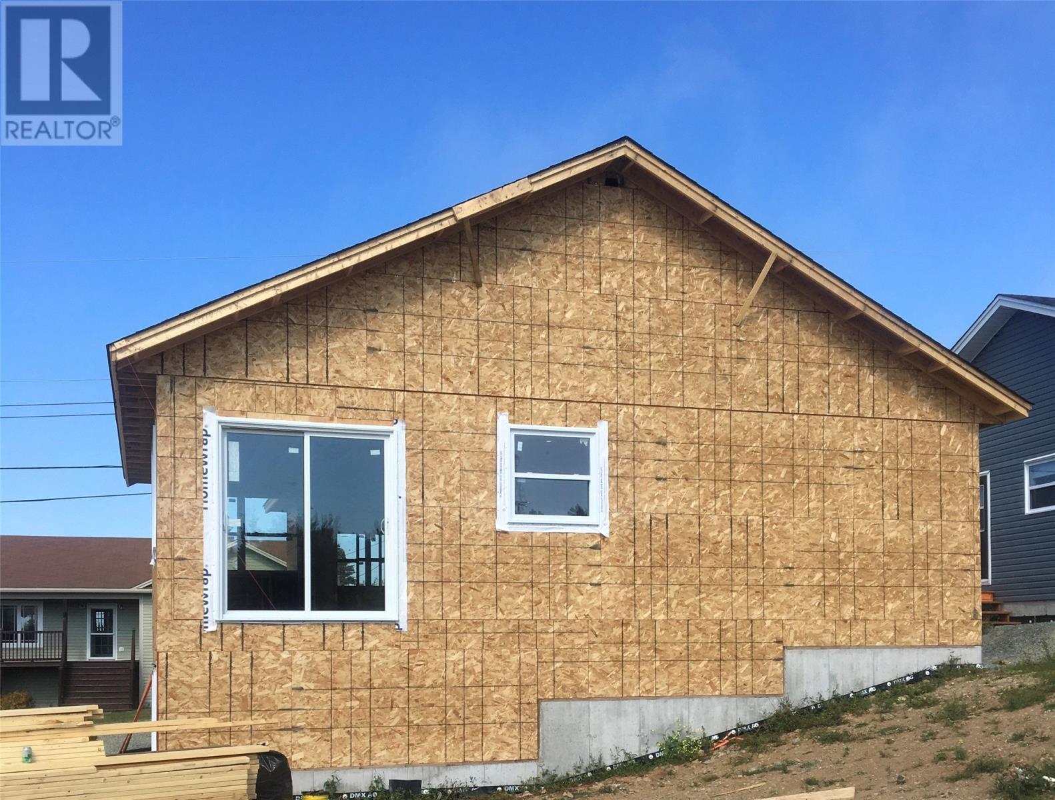12 Old Road Pouch Cove, Newfoundland & Labrador A0A 3L0
$425,000
Have you been dreaming of a brand new home with a 2-apartment layout? This beautifully designed bungalow offers an open-concept main living area, perfect for entertaining family and friends. The primary bedroom features a spacious walk-in closet and a private ensuite, creating your own personal retreat. There’s still time to choose all your finishes and truly make this home your own! Enjoy generous allowances, including $12,000 for the kitchen, $10,000 for flooring, and $1,500 for lighting—allowances are for the main floor and include HST. The lower level offers flexibility with multiple layout options, including a bright and spacious 2-bedroom apartment and a rec room space for the main unit. Apartment allowances will be determined based on your chosen basement layout. Construction is already underway, with framing complete—and the home can be ready in just 60 days! Don’t miss your chance to customize every detail of this incredible property. (id:55727)
Property Details
| MLS® Number | 1289792 |
| Property Type | Single Family |
Building
| Bathroom Total | 2 |
| Bedrooms Above Ground | 3 |
| Bedrooms Total | 3 |
| Architectural Style | Bungalow |
| Constructed Date | 2025 |
| Exterior Finish | Wood Shingles |
| Flooring Type | Mixed Flooring |
| Foundation Type | Concrete |
| Heating Type | Baseboard Heaters |
| Stories Total | 1 |
| Size Interior | 2,244 Ft2 |
| Type | Two Apartment House |
| Utility Water | Municipal Water |
Land
| Acreage | No |
| Sewer | Municipal Sewage System |
| Size Irregular | 50 X 110 |
| Size Total Text | 50 X 110|under 1/2 Acre |
| Zoning Description | Residential |
Rooms
| Level | Type | Length | Width | Dimensions |
|---|---|---|---|---|
| Main Level | Bath (# Pieces 1-6) | 5.8 x 5.9 | ||
| Main Level | Bedroom | 9.9 x 10 | ||
| Main Level | Bedroom | 9.9 x 10 | ||
| Main Level | Primary Bedroom | 11.1 x 10.10 | ||
| Main Level | Kitchen | 10.9 x 10.3 | ||
| Main Level | Living Room | 15.9 x 10.2 |
Contact Us
Contact us for more information

