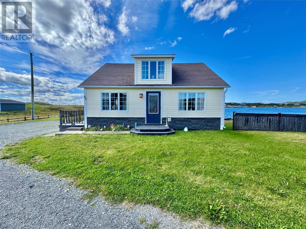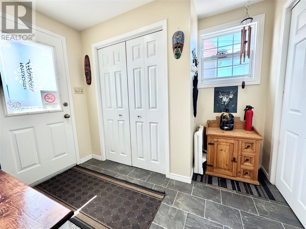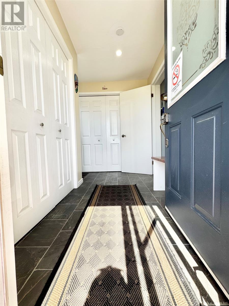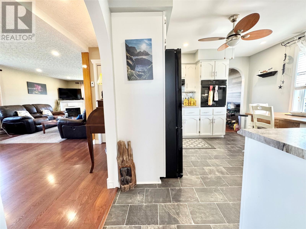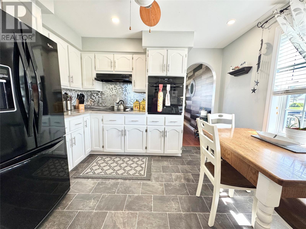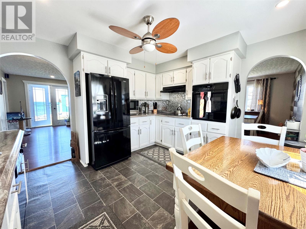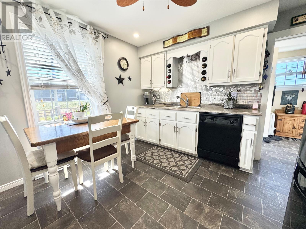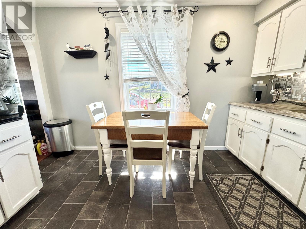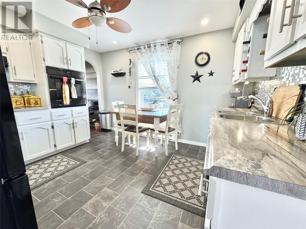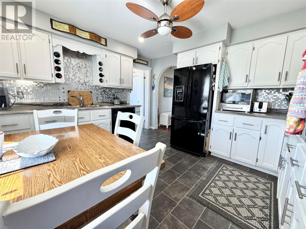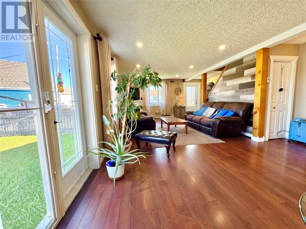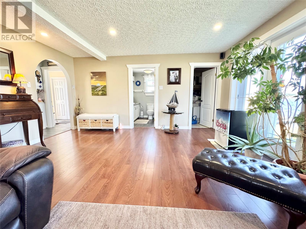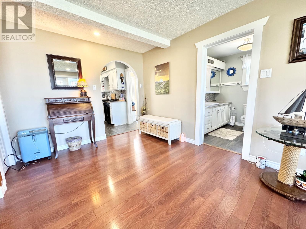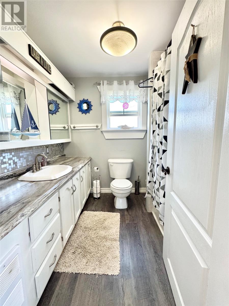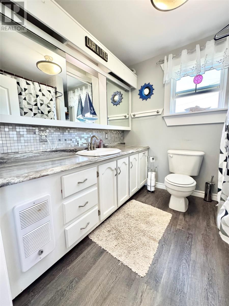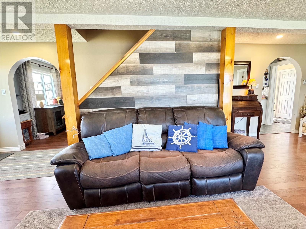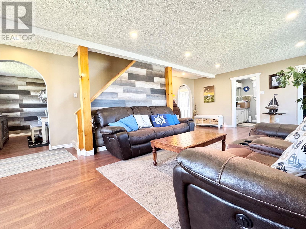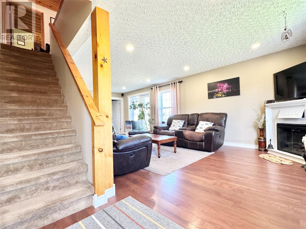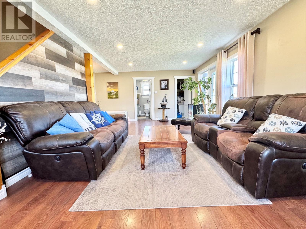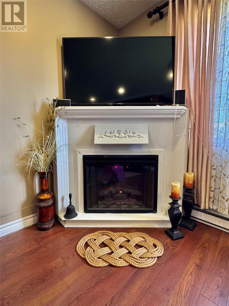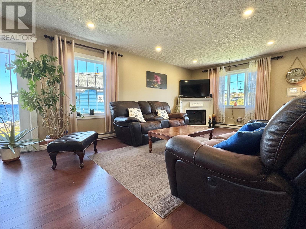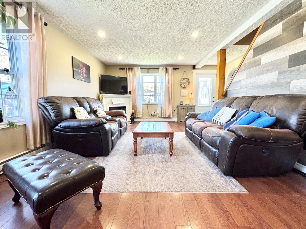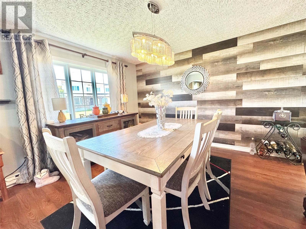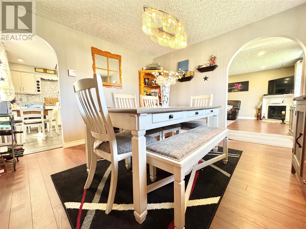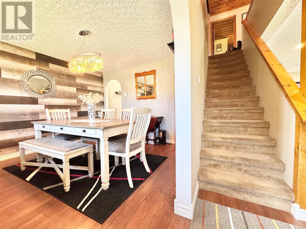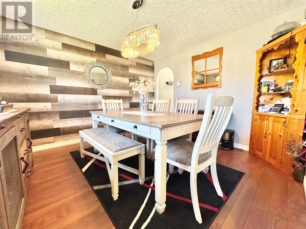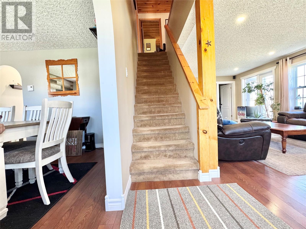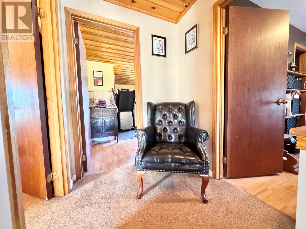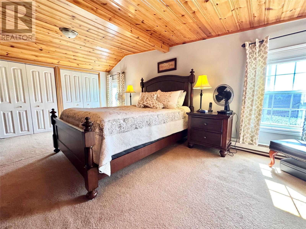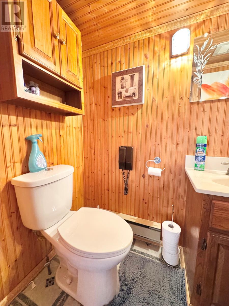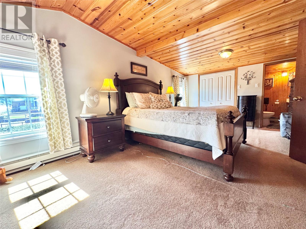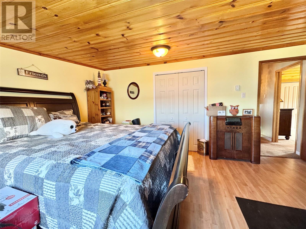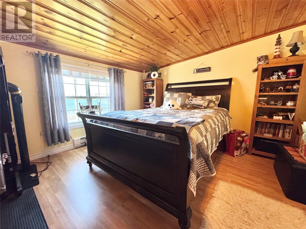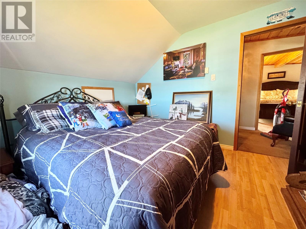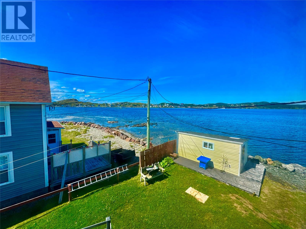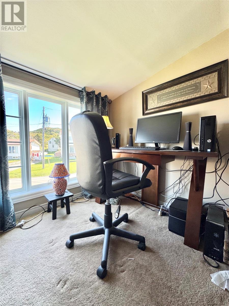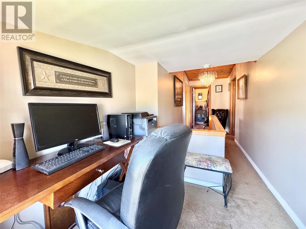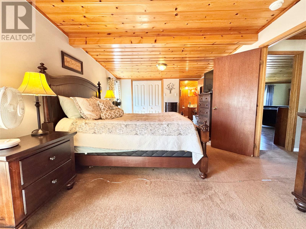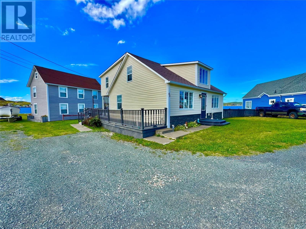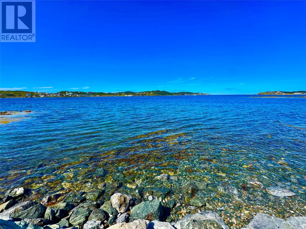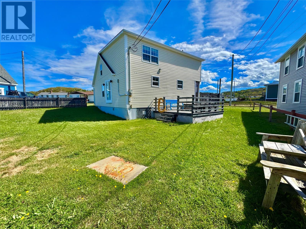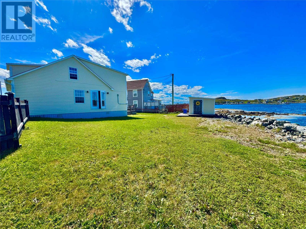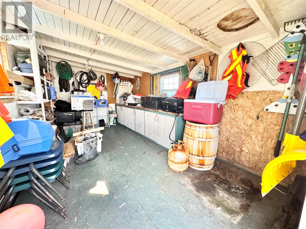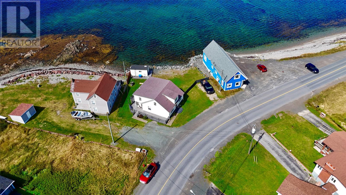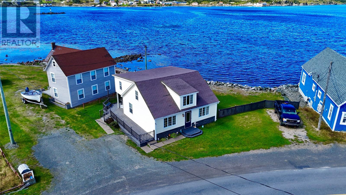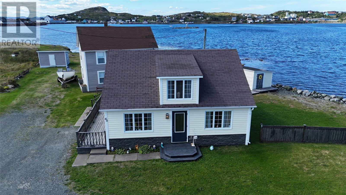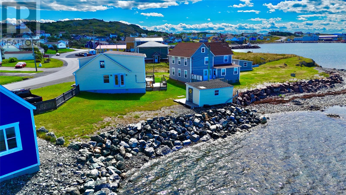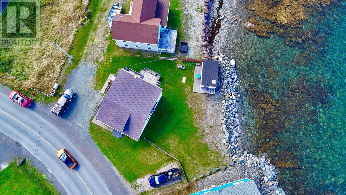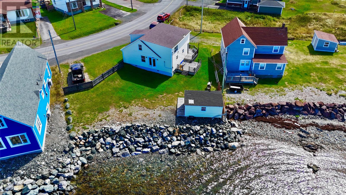3 Bedroom
2 Bathroom
1,008 ft2
2 Level
Fireplace
$279,900
Welcome to 40 Main St in Twillingate, a charming coastal home often affectionately called Iceberg Alley, where a 3-bedroom, 1.5-bathroom layout sits on the water’s edge in a community renowned for its rugged beauty, friendly locals, and enduring maritime heritage, offering a fantastic option as either a comfortable family residence or a smart investment property for an Airbnb. On the main floor you’ll find an eat-in kitchen, a bright and spacious dining room, and an oversized living room with patio doors that open to the backyard, a practical main bathroom, a storage area, and a large back porch that invites outdoor living and entertaining with scenic waterfront views, while upstairs presents three well-sized bedrooms, an office space, and a convenient 2-piece bathroom, plus a small storage shed on the property for extra storage; the home is move-in ready, waiting for you to personalize and make it your own, with walking distance to all local amenities in Twillingate and a waterfront location that offers easy access to coastal walks and breathtaking ocean views. Twillingate, known as Iceberg Alley, captivates with dramatic coastlines, iceberg sightings, and a tight-knit community spirit, featuring stunning natural scenery, rich maritime history, and ample opportunities for nature trails, wildlife watching, and seasonal tourism that supports strong short-term rental demand for those seeking an authentic Newfoundland experience; this property’s location near the waterfront and town amenities positions it well for Airbnb or long-term rental, and the overall setting—close to local schools, services, and waterfront strolls—offers a compelling canvas for future owners, whether family, investor, or retiree, to enjoy year-round Newfoundland living at its best. Don’t let this one slip by—call an Agent today to arrange your private viewing and explore how 40 Main St can become your next home or investment property in Twillingate. (id:55727)
Property Details
|
MLS® Number
|
1289755 |
|
Property Type
|
Single Family |
|
Amenities Near By
|
Recreation |
|
Storage Type
|
Storage Shed |
|
View Type
|
Ocean View |
Building
|
Bathroom Total
|
2 |
|
Bedrooms Above Ground
|
3 |
|
Bedrooms Total
|
3 |
|
Appliances
|
Washer, Dryer |
|
Architectural Style
|
2 Level |
|
Constructed Date
|
1989 |
|
Exterior Finish
|
Vinyl Siding |
|
Fireplace Present
|
Yes |
|
Fixture
|
Drapes/window Coverings |
|
Flooring Type
|
Laminate, Carpeted, Mixed Flooring |
|
Half Bath Total
|
1 |
|
Heating Fuel
|
Electric |
|
Stories Total
|
2 |
|
Size Interior
|
1,008 Ft2 |
|
Type
|
House |
|
Utility Water
|
Municipal Water |
Parking
Land
|
Access Type
|
Water Access |
|
Acreage
|
No |
|
Land Amenities
|
Recreation |
|
Sewer
|
Municipal Sewage System |
|
Size Irregular
|
63x65x51x80x75 |
|
Size Total Text
|
63x65x51x80x75|7,251 - 10,889 Sqft |
|
Zoning Description
|
Res |
Rooms
| Level |
Type |
Length |
Width |
Dimensions |
|
Second Level |
Office |
|
|
6.6X6.97 |
|
Second Level |
Bedroom |
|
|
12.42X15.55 |
|
Second Level |
Bedroom |
|
|
10.36X10.61 |
|
Second Level |
Bath (# Pieces 1-6) |
|
|
3.3X6.8 2PC |
|
Second Level |
Bedroom |
|
|
11.28X18.23 |
|
Main Level |
Dining Room |
|
|
11.26X12.44 |
|
Main Level |
Storage |
|
|
3.37X8.06 |
|
Main Level |
Bath (# Pieces 1-6) |
|
|
7.43X7.87 |
|
Main Level |
Kitchen |
|
|
12X12.87 |
|
Main Level |
Living Room/fireplace |
|
|
15.47X25.11 |

