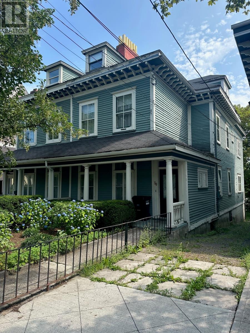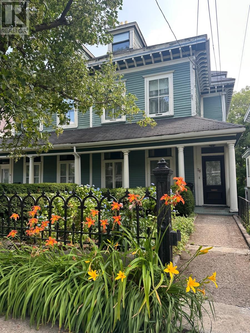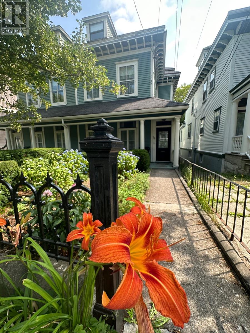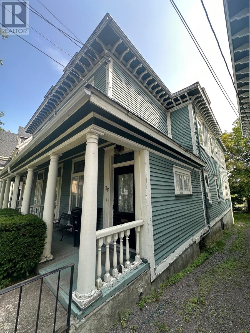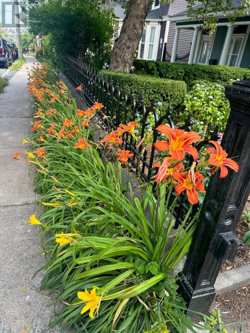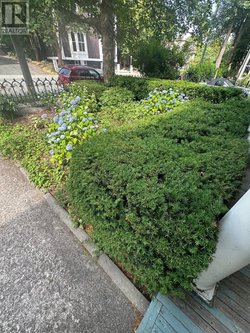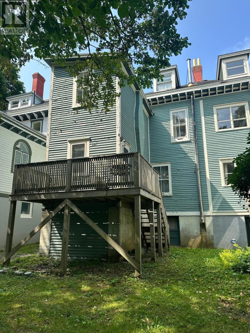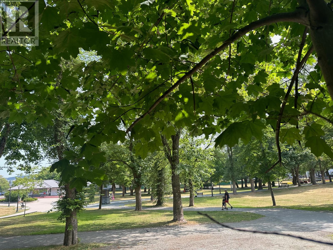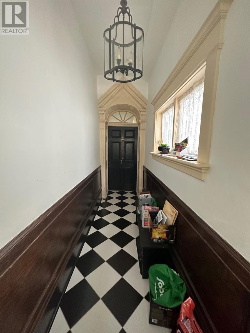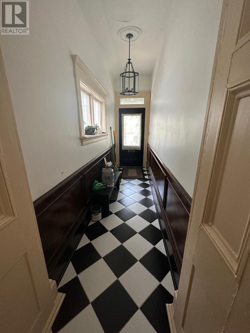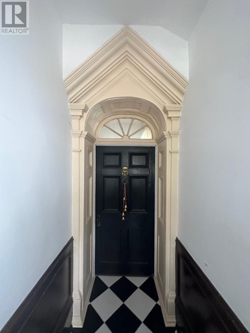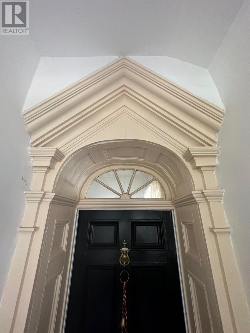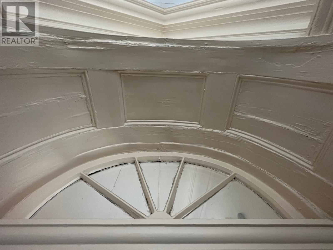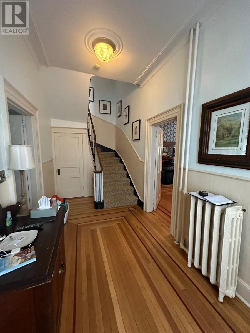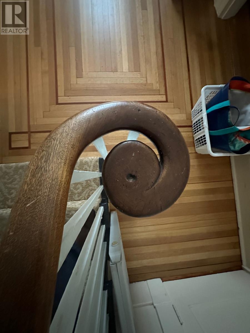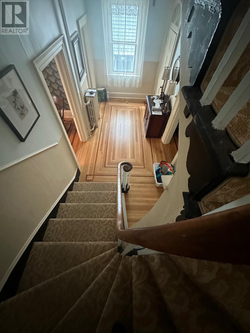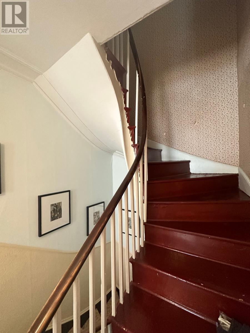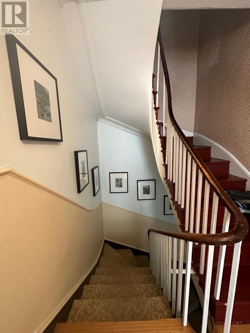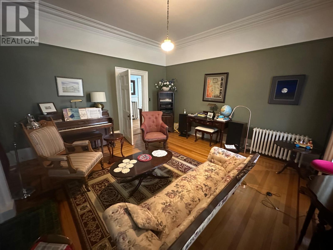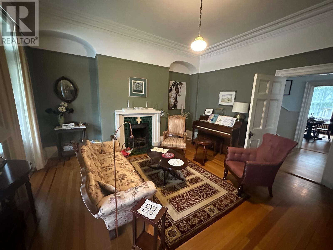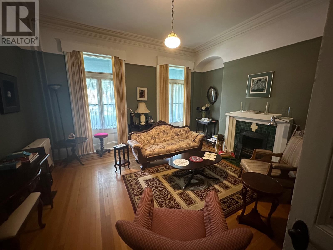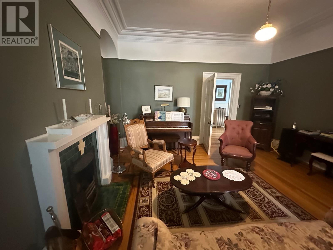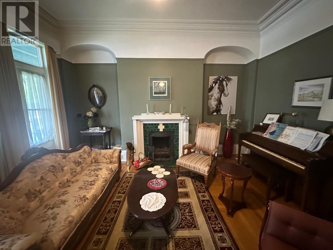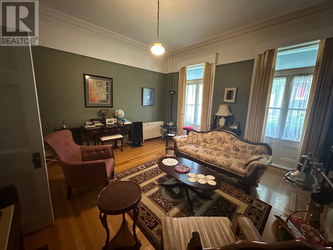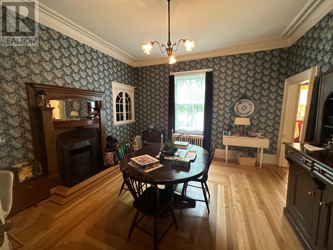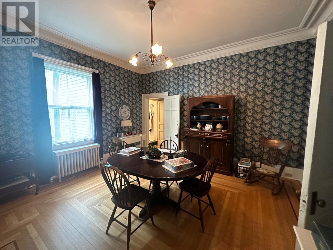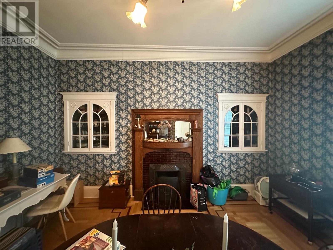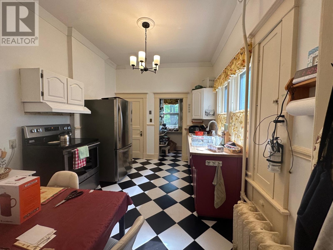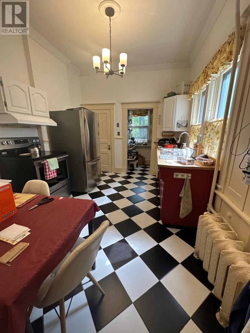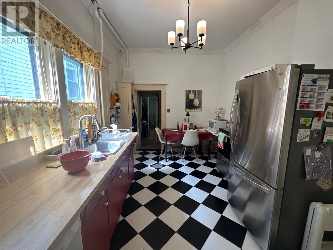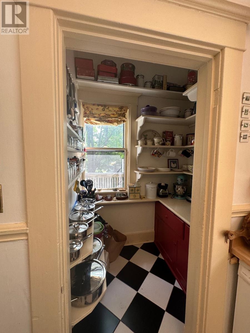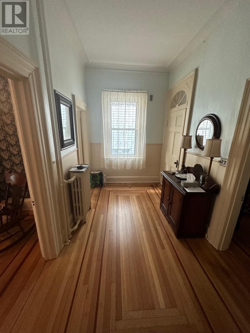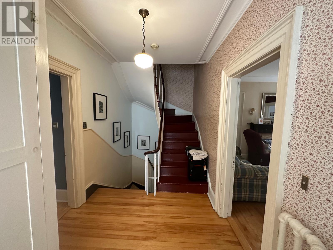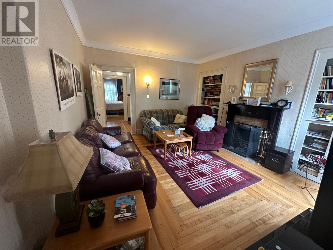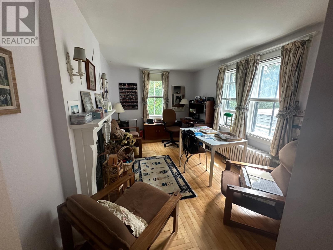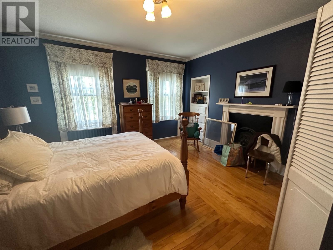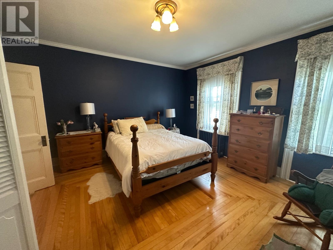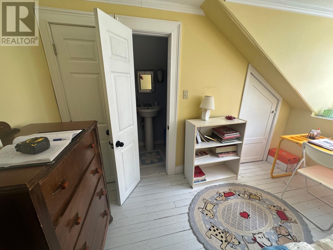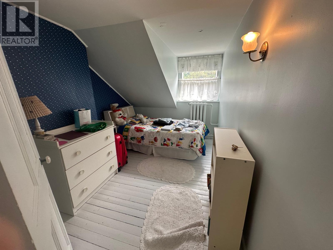36 Rennies Mill Road St. Johns, Newfoundland & Labrador A1C 3P8
$499,000
It is thought that 36 Rennies Mill Road, located in designated Historic District / National Historic Site, would have been built in 1847 by William Bickford Row, salt fish trader, lawyer and MHA for Trinity. The architectural elements, consisting of the vernacular façade and interior elements are intact and reflective of the period of construction. The generous front porch was thought to be a later addition as the original well-crafted Georgian portico entry, drawn from classical Roman and Greek architecture, still stands inside the porch. The generous porch opens to a welcoming foyer - living room with fireplace to the left and dining room with fireplace to the right. The adjacent kitchen opens to the rear garden bordering directly on Bannerman Park, the oldest park in the city. The sweeping staircase to the second level is striking and, on this level, there are two generous bedrooms and a den. Tucked away in the attic under the bracketed eaves are three additional bedrooms. This home is very much a greenfield project for a new owner as it lacks the constraints imposed by any prior detractive renovation work. The walkability index for this location is exceptional. No conveyance of any written signed offer prior to Noon on September 16, 2025. Offers to remail open for acceptance until 5:00 pm the same day. (id:55727)
Property Details
| MLS® Number | 1289738 |
| Property Type | Single Family |
| Amenities Near By | Recreation |
Building
| Bathroom Total | 1 |
| Bedrooms Above Ground | 5 |
| Bedrooms Total | 5 |
| Architectural Style | 3 Level |
| Constructed Date | 1847 |
| Construction Style Attachment | Semi-detached |
| Exterior Finish | Other |
| Fireplace Present | Yes |
| Flooring Type | Hardwood |
| Foundation Type | Concrete |
| Heating Type | Hot Water Radiator Heat |
| Stories Total | 3 |
| Size Interior | 3,005 Ft2 |
| Type | House |
| Utility Water | Municipal Water |
Land
| Acreage | No |
| Land Amenities | Recreation |
| Landscape Features | Landscaped |
| Sewer | Municipal Sewage System |
| Size Irregular | 145 X 22 Apps |
| Size Total Text | 145 X 22 Apps|0-4,050 Sqft |
| Zoning Description | Res |
Rooms
| Level | Type | Length | Width | Dimensions |
|---|---|---|---|---|
| Second Level | Bath (# Pieces 1-6) | 3 pcs | ||
| Second Level | Bedroom | 18 x 10 | ||
| Second Level | Den | 16 x 12.5 | ||
| Second Level | Bedroom | 16 x 16 | ||
| Third Level | Bedroom | 12 x 9 | ||
| Third Level | Bedroom | 15 x 15 | ||
| Third Level | Bedroom | 8 x 12 | ||
| Main Level | Porch | 4.5 x 4 | ||
| Main Level | Kitchen | 18 x 10 | ||
| Main Level | Dining Room | 16 x 16 | ||
| Main Level | Living Room/fireplace | 16 x 17 | ||
| Main Level | Foyer | 21 x 7 | ||
| Main Level | Porch | 4 x 6 |
Contact Us
Contact us for more information

