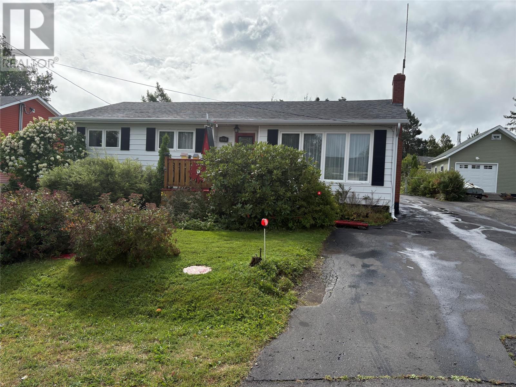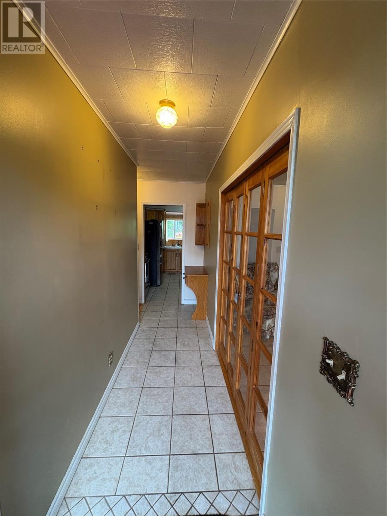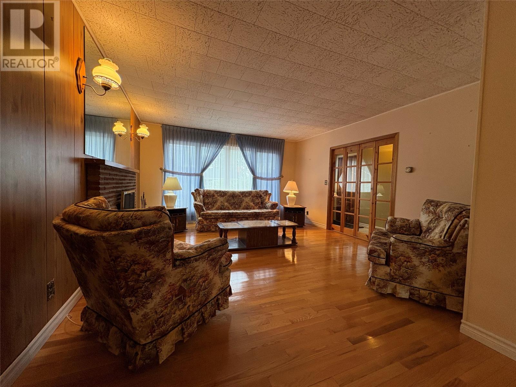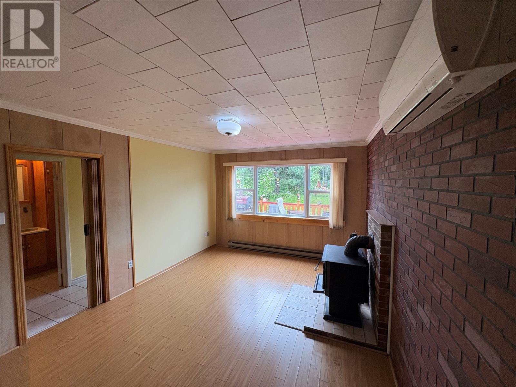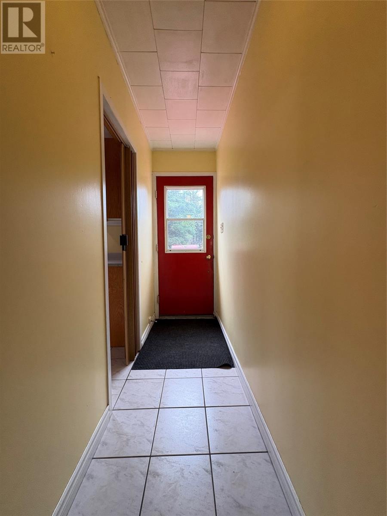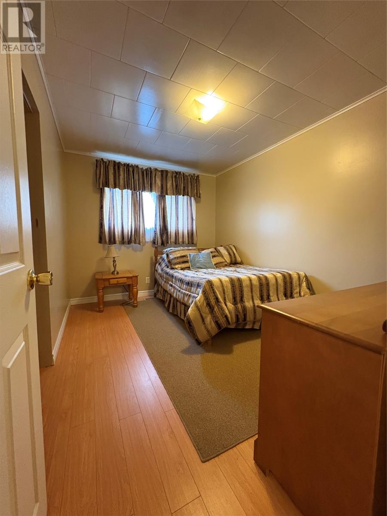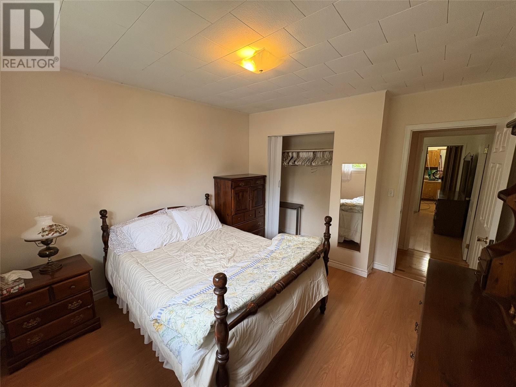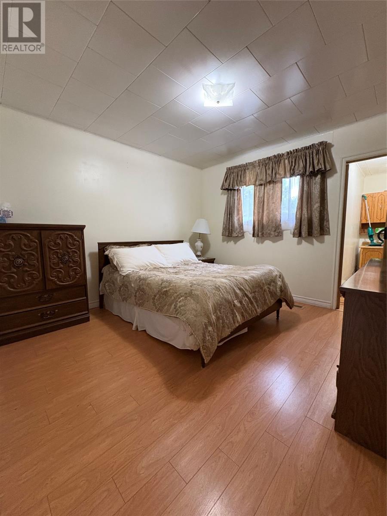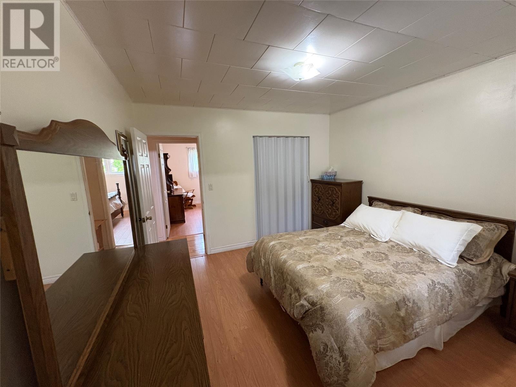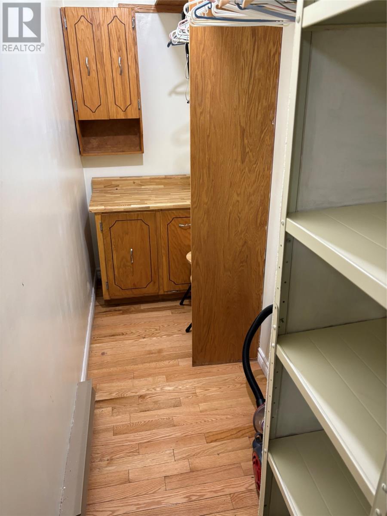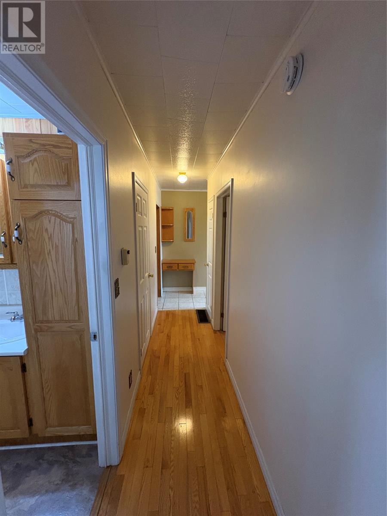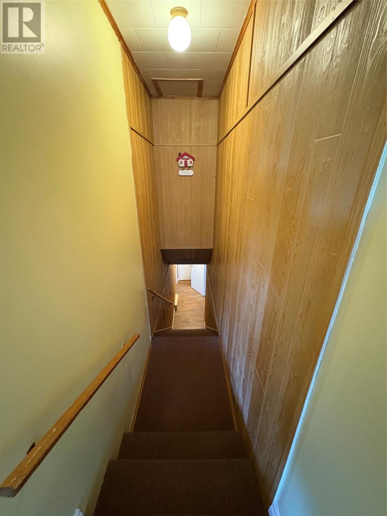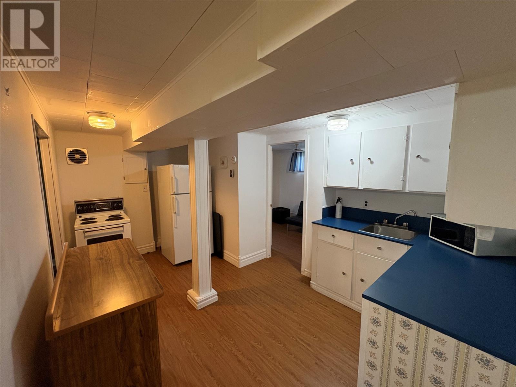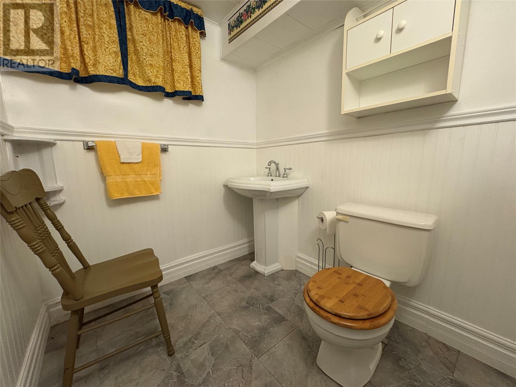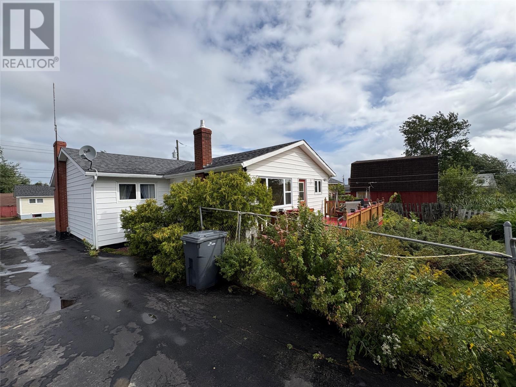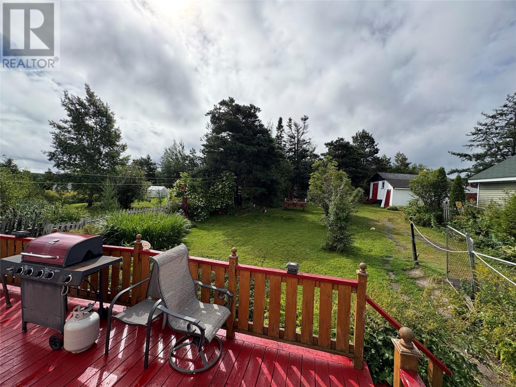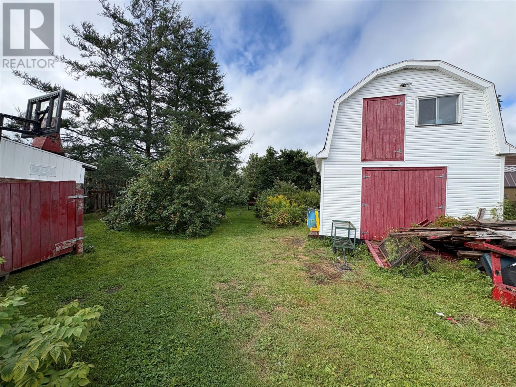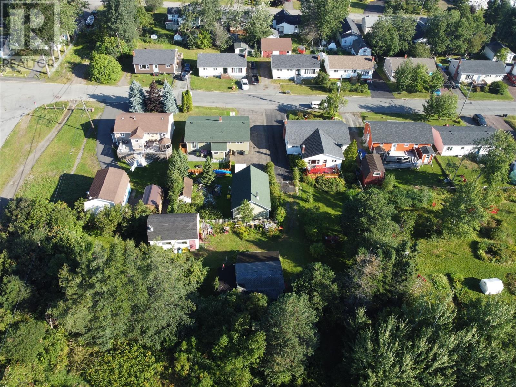13 George Street Lewisporte, Newfoundland & Labrador A0G 3A0
$195,000
Welcome to 13 George Street in Lewisporte Newfoundland and Labrador. This three bedroom bungalow is situated on a quiet street; just a stones throw away from the ocean and just a short walk to Woolfrey’s Pond where you can enjoy the boardwalk or go kayaking. This home has three bedrooms, two 3-piece baths, a kitchen with stainless steel appliances and a breakfast bar, a dining room, a living room and a family room and it’s all on the main level. Downstairs is fully developed with very large rec room area, a half bath, 2 spare rooms and a kitchen unit. This could be suitable for an elderly loved one, a student or an adult child that’s not ready to leave the nest yet. Step outside and you will find a beautiful garden full of fruit trees, raspberry plants, perennials, flowers, and so much more. There’s also a 16 x 26 barn style shed with a loft as well as a 30 x 34 storage area. This is a huge lot so there’s ample room for a hobby garden or maybe even construct an extra garage. There’s also backyard access for a vehicle. This home has a 200 AMP panel, 4 sources of heat which include oil-forced air, electric, heat pump and a Wood Stove. This home is moving ready so don’t delay. Call an agent today. (id:55727)
Property Details
| MLS® Number | 1289676 |
| Property Type | Single Family |
| Amenities Near By | Recreation, Shopping |
| Storage Type | Storage Shed |
Building
| Bathroom Total | 3 |
| Bedrooms Above Ground | 3 |
| Bedrooms Total | 3 |
| Appliances | Dishwasher, Refrigerator, Microwave, Stove, Washer, Dryer |
| Architectural Style | Bungalow |
| Constructed Date | 1970 |
| Exterior Finish | Vinyl Siding |
| Fixture | Drapes/window Coverings |
| Flooring Type | Carpeted, Hardwood, Laminate, Other |
| Foundation Type | Concrete |
| Half Bath Total | 1 |
| Heating Fuel | Electric, Oil, Wood |
| Heating Type | Forced Air |
| Stories Total | 1 |
| Size Interior | 2,502 Ft2 |
| Type | House |
| Utility Water | Municipal Water |
Land
| Acreage | No |
| Land Amenities | Recreation, Shopping |
| Landscape Features | Landscaped |
| Sewer | Municipal Sewage System |
| Size Total Text | 10,890 - 21,799 Sqft (1/4 - 1/2 Ac) |
| Zoning Description | Residential |
Rooms
| Level | Type | Length | Width | Dimensions |
|---|---|---|---|---|
| Basement | Utility Room | 9x26 | ||
| Basement | Bath (# Pieces 1-6) | 6.8x6 | ||
| Basement | Not Known | 9x12.5 | ||
| Basement | Not Known | 8.5x11.2 | ||
| Basement | Not Known | 15x10 | ||
| Basement | Den | 12.2x26 | ||
| Main Level | Foyer | 11.6x3.7 | ||
| Main Level | Storage | 10.3x3.5(WIC) | ||
| Main Level | Bath (# Pieces 1-6) | 9.5x5 | ||
| Main Level | Primary Bedroom | 11.6x11.4 | ||
| Main Level | Bedroom | 12.5x11 | ||
| Main Level | Bedroom | 12.5x9.4 | ||
| Main Level | Bath (# Pieces 1-6) | 5.5x9.6 | ||
| Main Level | Family Room | 16.6x11.4 | ||
| Main Level | Kitchen | 11.7x12 | ||
| Main Level | Dining Room | 12.5x9.5 | ||
| Main Level | Living Room | 15x16.5 |
Contact Us
Contact us for more information


