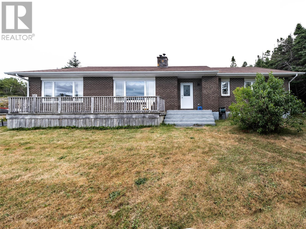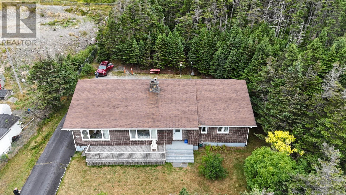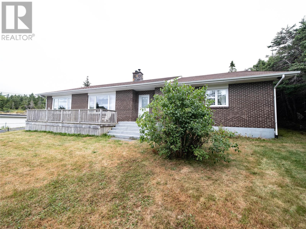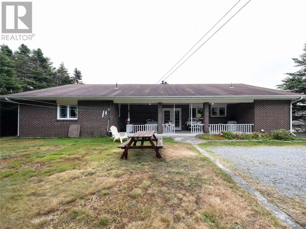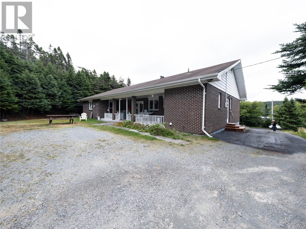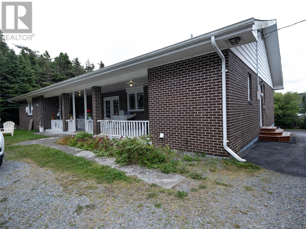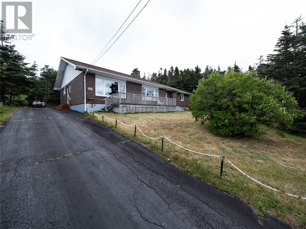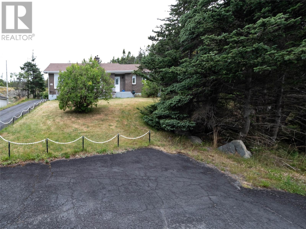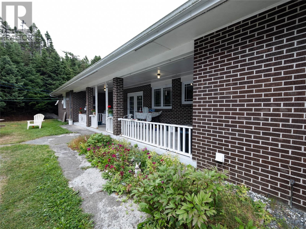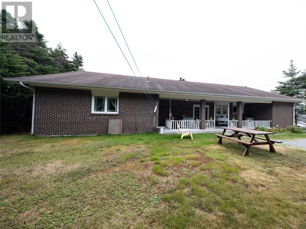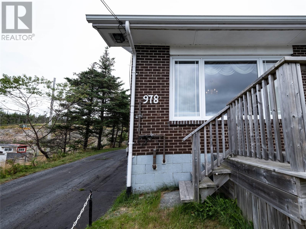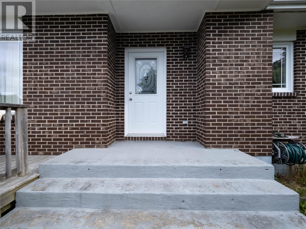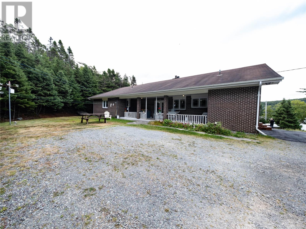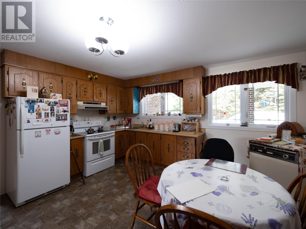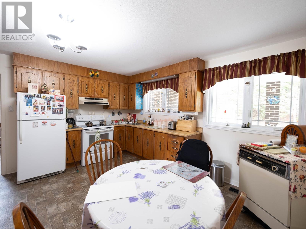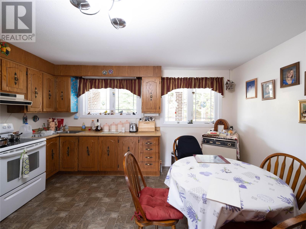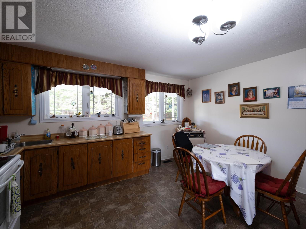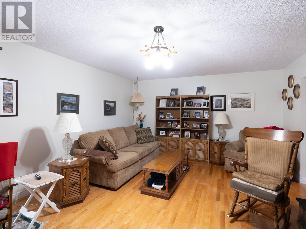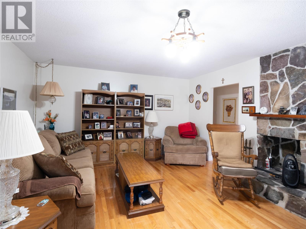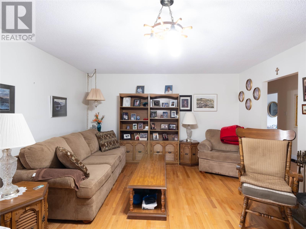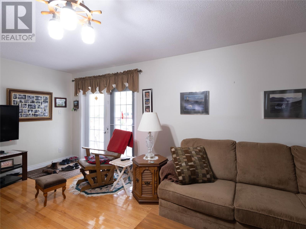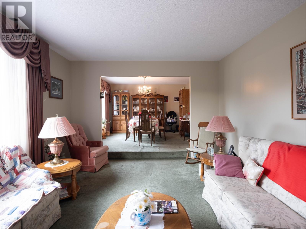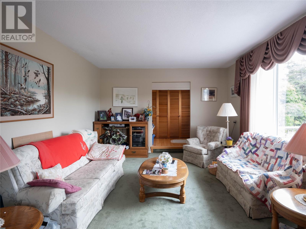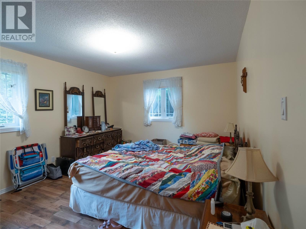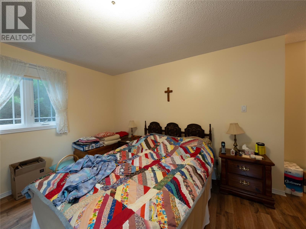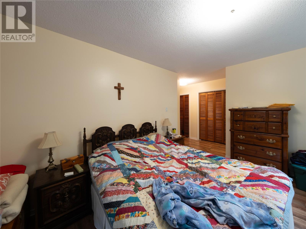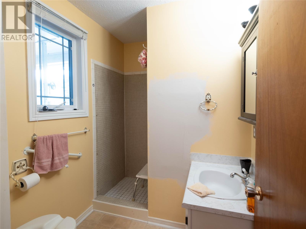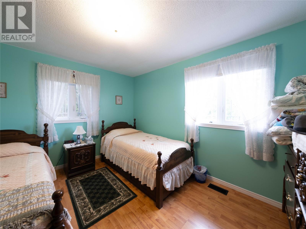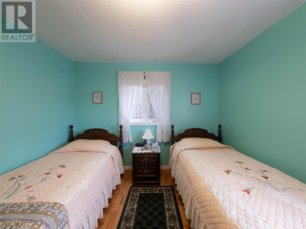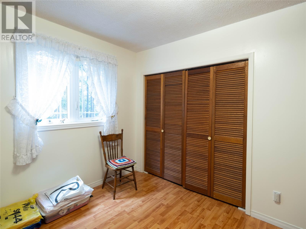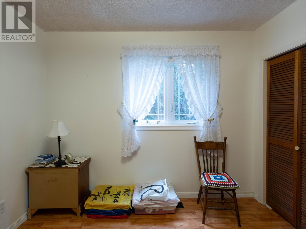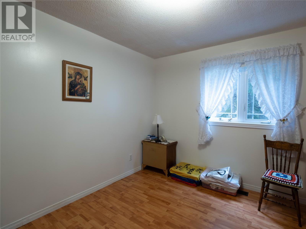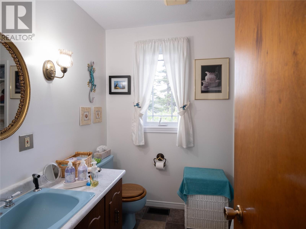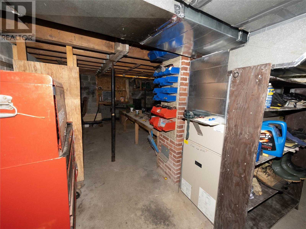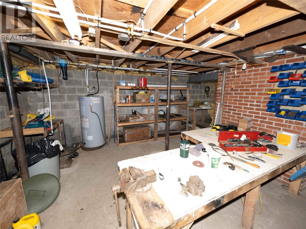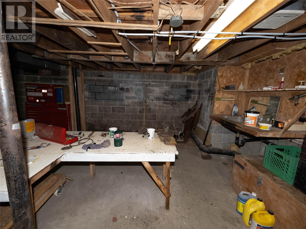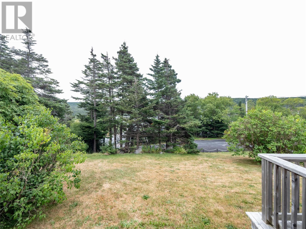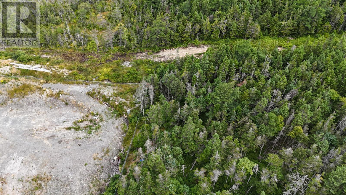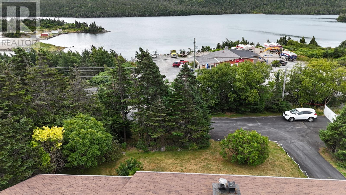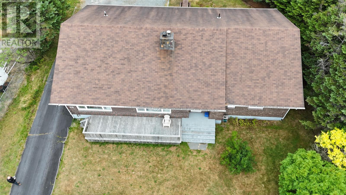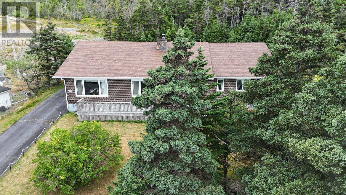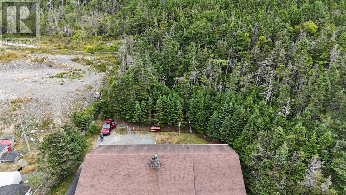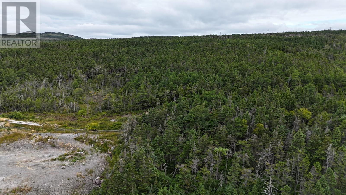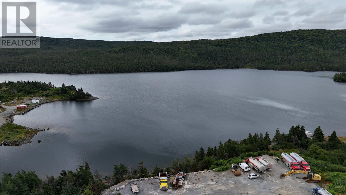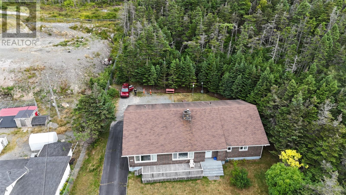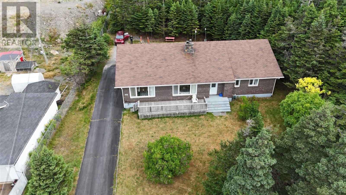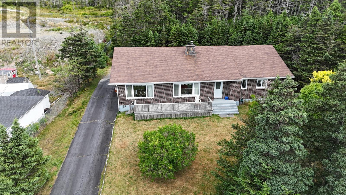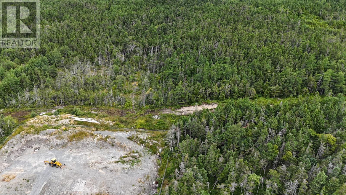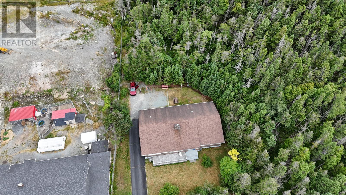3 Bedroom
2 Bathroom
2,560 ft2
Bungalow
Acreage
$269,000
Spacious Family Home on an Acre lot in Scenic Dunville, NL Discover the perfect blend of comfort, space, and coastal charm with this beautiful single-family home, set on an expansive 1+ acre lot in picturesque Dunville. This home offers 3 spacious bedrooms, including a private primary suite with its own ensuite bathroom, your ideal retreat after a long day. The inviting floor plan features a bright, open living area and a large family room with a cozy wood pellet insert, creating the perfect spot for gatherings and relaxing evenings. Step outside and embrace the Newfoundland lifestyle, there’s room for gardening, outdoor recreation, and plenty of privacy for your family to enjoy. From your property, you’ll be just minutes to Placentia’s town center, schools, shopping, and all amenities. For those who love the outdoors, you’re near beautiful beaches, scenic walking trails, and world-class fishing spots. Whether you’re looking for a permanent home or a getaway near the coast, this property offers space, comfort, and an unbeatable location in one of the province’s most charming communities. (id:55727)
Property Details
|
MLS® Number
|
1289559 |
|
Property Type
|
Single Family |
|
View Type
|
Ocean View |
Building
|
Bathroom Total
|
2 |
|
Bedrooms Above Ground
|
3 |
|
Bedrooms Total
|
3 |
|
Appliances
|
Dishwasher, Refrigerator, Microwave, Stove, Washer, Dryer |
|
Architectural Style
|
Bungalow |
|
Constructed Date
|
1979 |
|
Construction Style Attachment
|
Detached |
|
Exterior Finish
|
Brick, Vinyl Siding |
|
Flooring Type
|
Laminate, Carpeted |
|
Foundation Type
|
Concrete |
|
Heating Fuel
|
Electric |
|
Stories Total
|
1 |
|
Size Interior
|
2,560 Ft2 |
|
Type
|
House |
|
Utility Water
|
Municipal Water |
Land
|
Acreage
|
Yes |
|
Sewer
|
Municipal Sewage System |
|
Size Irregular
|
153 X 316 |
|
Size Total Text
|
153 X 316|1 - 3 Acres |
|
Zoning Description
|
Residential |
Rooms
| Level |
Type |
Length |
Width |
Dimensions |
|
Main Level |
Bath (# Pieces 1-6) |
|
|
4 Pce |
|
Main Level |
Ensuite |
|
|
3 pce |
|
Main Level |
Laundry Room |
|
|
14.7 x 7.2 |
|
Main Level |
Bedroom |
|
|
13 x 10 |
|
Main Level |
Bedroom |
|
|
14.4 x 10 |
|
Main Level |
Primary Bedroom |
|
|
14.7 x 12.2 |
|
Main Level |
Porch |
|
|
7.7 x 7.5 |
|
Main Level |
Family Room |
|
|
20.3 x 163 |
|
Main Level |
Living Room |
|
|
20.4 x 13.1 |
|
Main Level |
Dining Room |
|
|
14.7 x 13.4 |
|
Main Level |
Eat In Kitchen |
|
|
16.4 x 14.8 |

