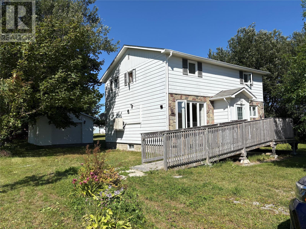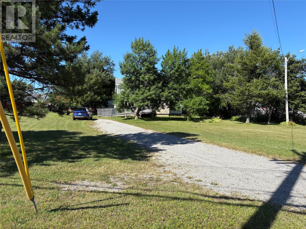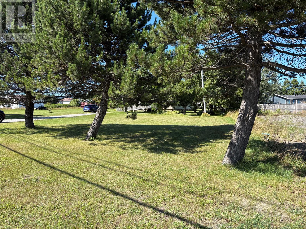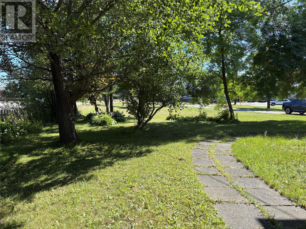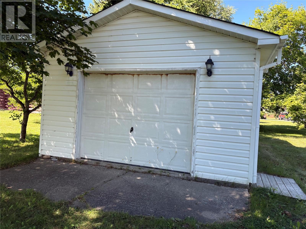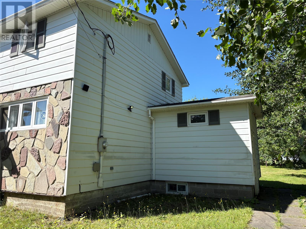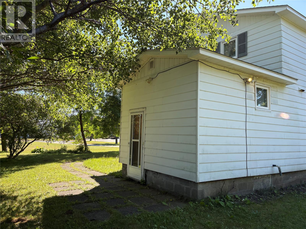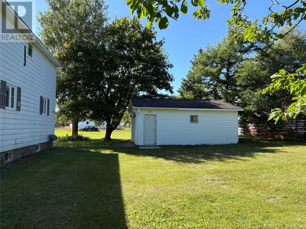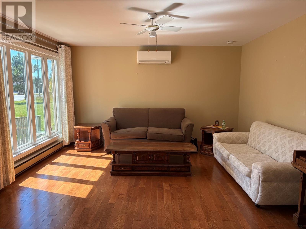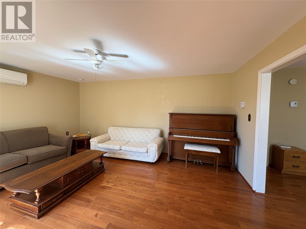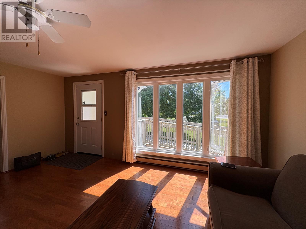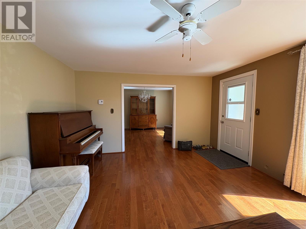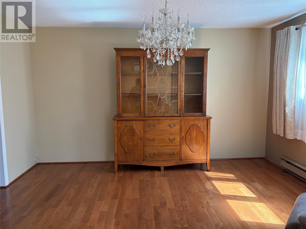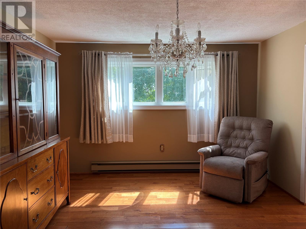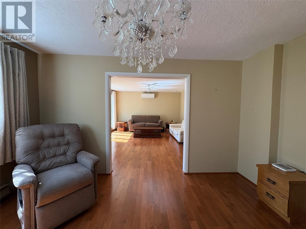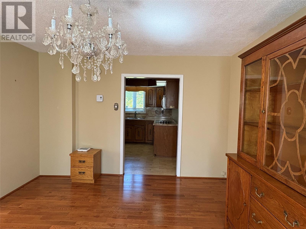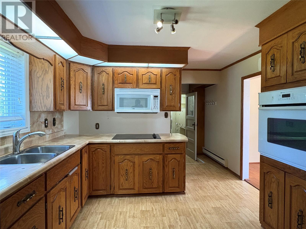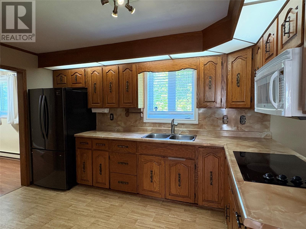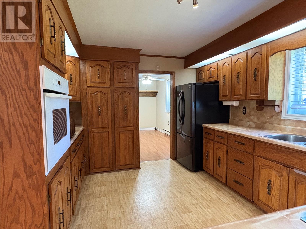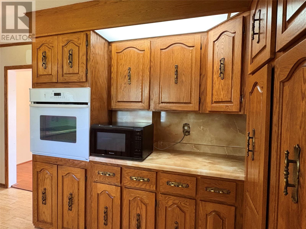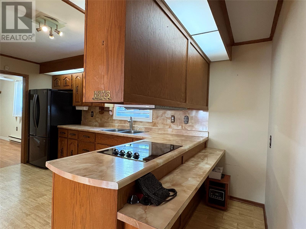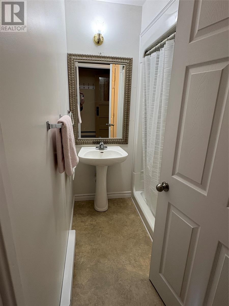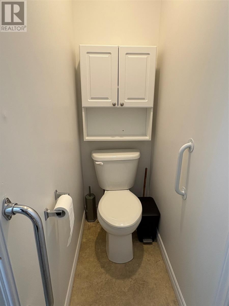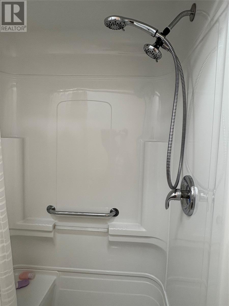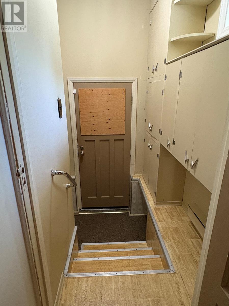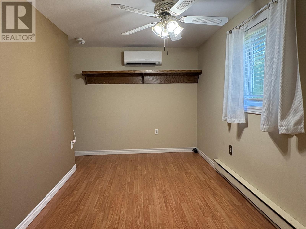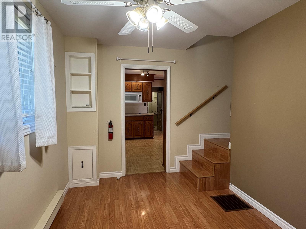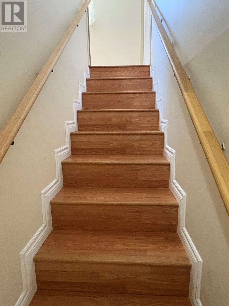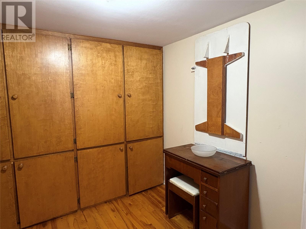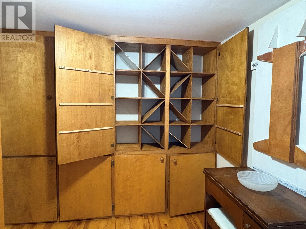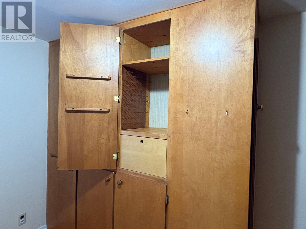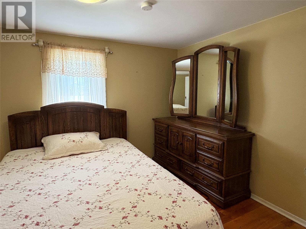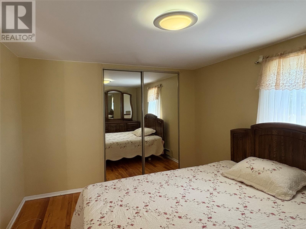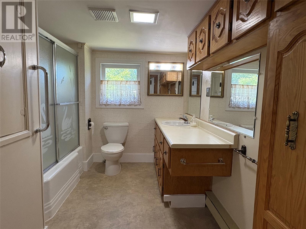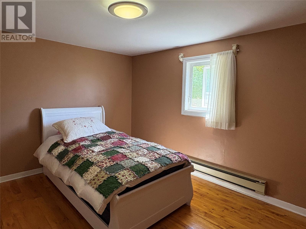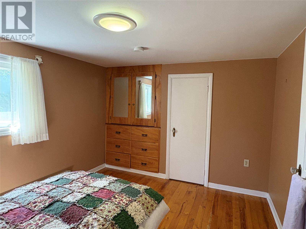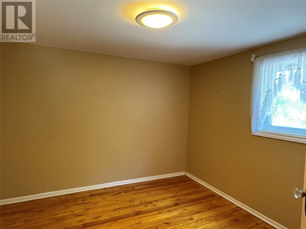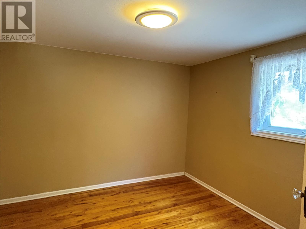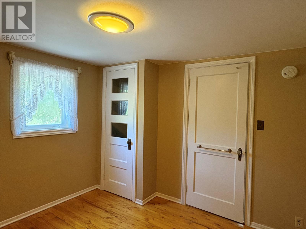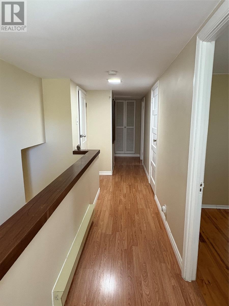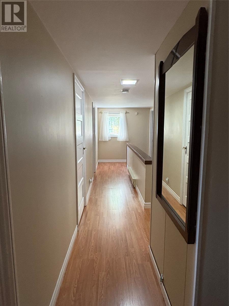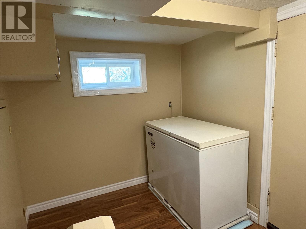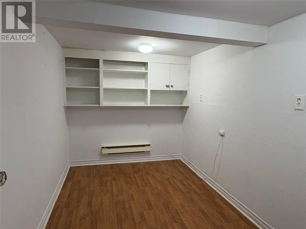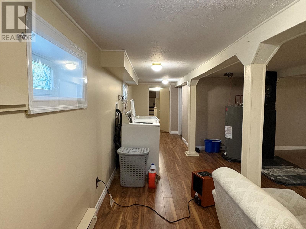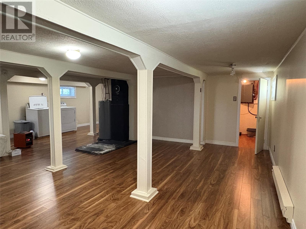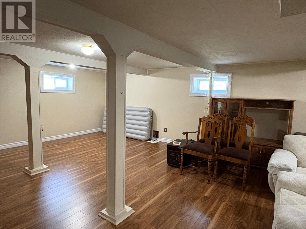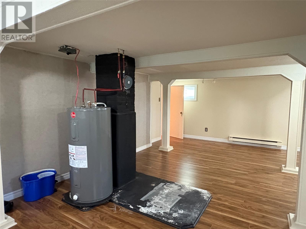55 West Street Stephenville, Newfoundland & Labrador A2N 1E1
$379,000
This well built and maintained home sits on a beautiful landscaped lot right in the center of town. This area has both residential and commercial properties along West St. The two story home sits back on the lot away from the main road and has a detached double car garage at the back of the property as well. The main floor has a large living room and dining room in the front and the kitchen is in the back with a den and a full bathroom. There is a small front porch and a ramp that can be easily removed if you wanted. There are two heat pumps installed, one in the living room and one in the den, off the kitchen. Upstairs is a very well thought out sewing/crafting room with tons of storage and a fold down table. There are three bedrooms upstairs along with two linen closets and a full bathroom. The basement consists of a storage area, office, recreational room with laundry room and a separate utility room. This home has great features, like hardwood floors, large kitchen with breakfast bar and tons of storage options and at the back door is also more storage. The bathroom on the main floor was totally renovated and the rest of the house could use some updates and a fresh coat of paint to suit your taste. This home has stone and vinyl siding, Vinyl windows and the roof was just done 10 years ago. The lot size is approximately 113 feet across the front and 200 feet deep, so there is lots of land to grown gardens or have children's toys, etc. Don't miss out on this unique home right in the town of Stephenville. Call today for your personal viewing, (id:55727)
Property Details
| MLS® Number | 1289530 |
| Property Type | Single Family |
| Amenities Near By | Recreation, Shopping |
| Equipment Type | None |
| Rental Equipment Type | None |
Building
| Bathroom Total | 2 |
| Bedrooms Above Ground | 3 |
| Bedrooms Total | 3 |
| Appliances | Cooktop, Refrigerator, Microwave, Oven - Built-in, Washer, Dryer |
| Architectural Style | 2 Level |
| Constructed Date | 1955 |
| Construction Style Attachment | Detached |
| Exterior Finish | Stone, Vinyl Siding |
| Flooring Type | Hardwood, Other |
| Foundation Type | Poured Concrete |
| Heating Fuel | Electric |
| Heating Type | Baseboard Heaters, Heat Pump |
| Stories Total | 2 |
| Size Interior | 2,150 Ft2 |
| Type | House |
| Utility Water | Municipal Water |
Parking
| Detached Garage | |
| Garage | 2 |
Land
| Access Type | Year-round Access |
| Acreage | No |
| Land Amenities | Recreation, Shopping |
| Landscape Features | Landscaped |
| Sewer | Municipal Sewage System |
| Size Irregular | 113 X 197 X 113 X 236 |
| Size Total Text | 113 X 197 X 113 X 236|.5 - 9.99 Acres |
| Zoning Description | Res/com |
Rooms
| Level | Type | Length | Width | Dimensions |
|---|---|---|---|---|
| Second Level | Bedroom | 9.93 x 9.97 | ||
| Second Level | Bedroom | 9.89 x 12.37 | ||
| Second Level | Primary Bedroom | 9.91 x 12.40 | ||
| Second Level | Bath (# Pieces 1-6) | 3 Piece | ||
| Second Level | Hobby Room | 8.30 x 8.94 | ||
| Basement | Utility Room | 5.40 x 6.80 | ||
| Basement | Recreation Room | 20.48 x 23.51 | ||
| Basement | Office | 7.27 x 11.73 | ||
| Basement | Storage | 7.20 x 9.67 | ||
| Main Level | Bath (# Pieces 1-6) | 3 Piece | ||
| Main Level | Den | 8.25 x 13.52 | ||
| Main Level | Kitchen | 11.28 x 15.35 | ||
| Main Level | Dining Room | 11.91 x 13.73 | ||
| Main Level | Living Room | 13.73 x 16.98 |
Contact Us
Contact us for more information

