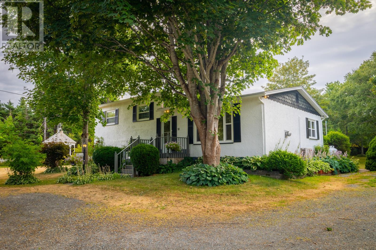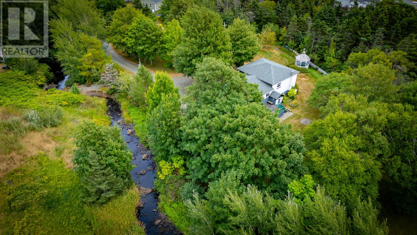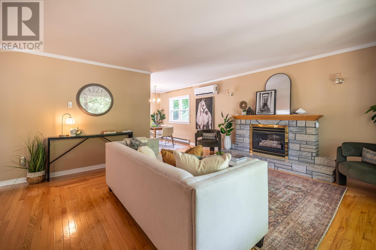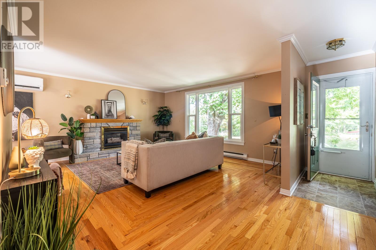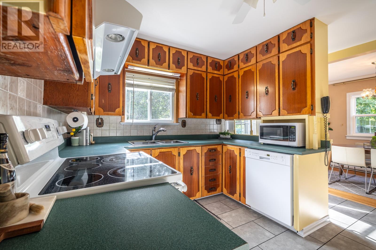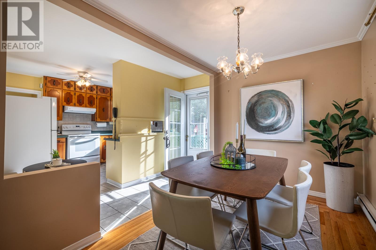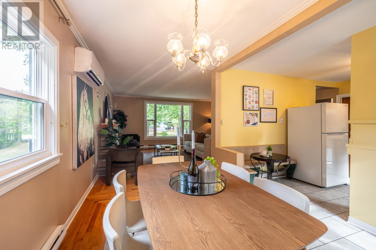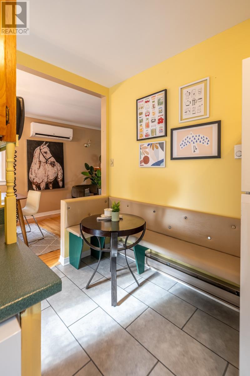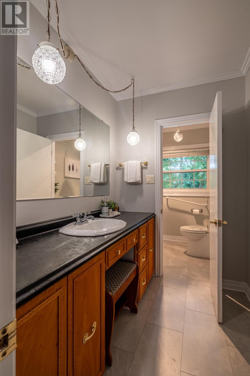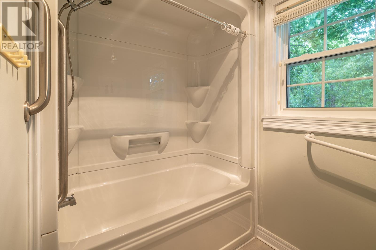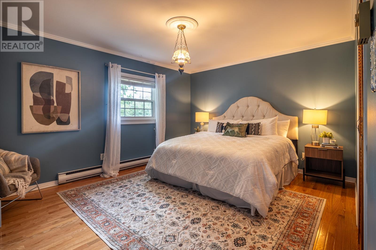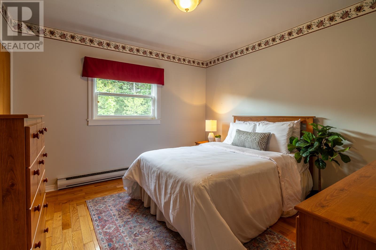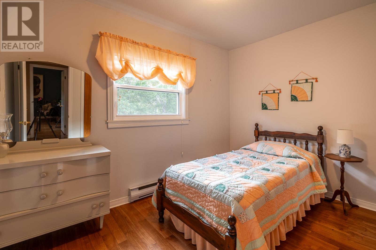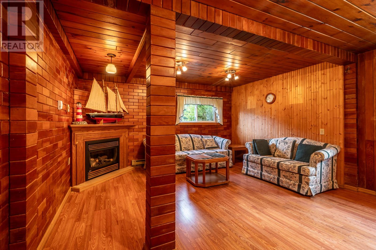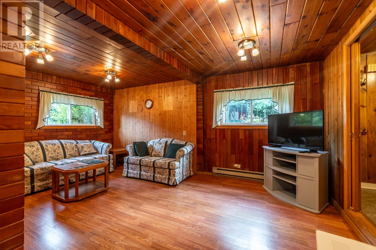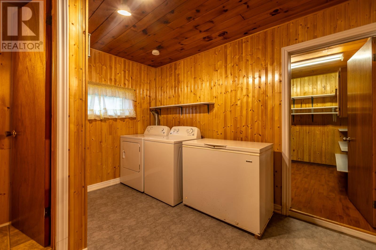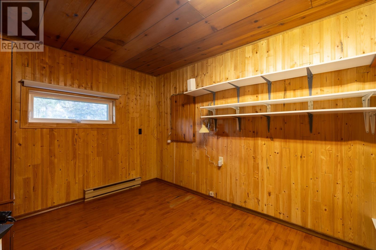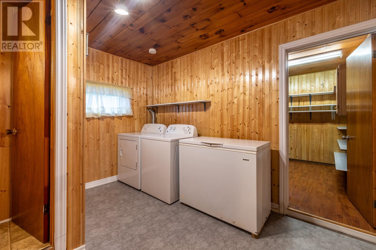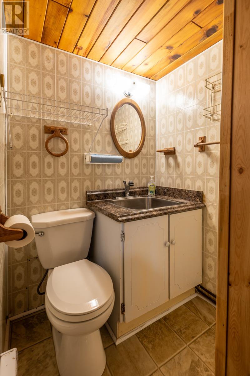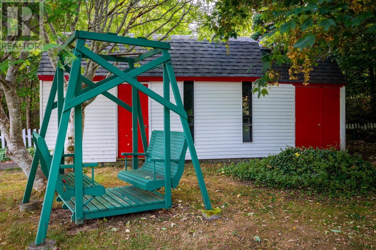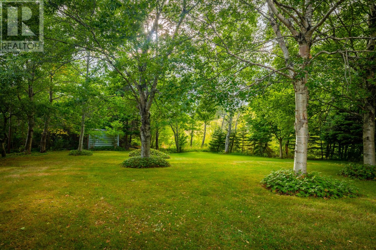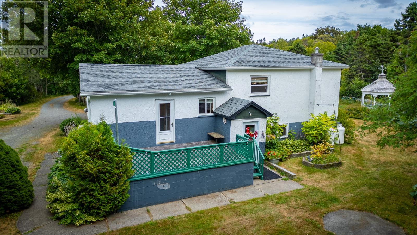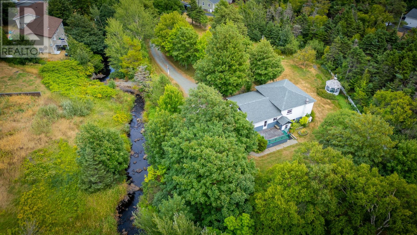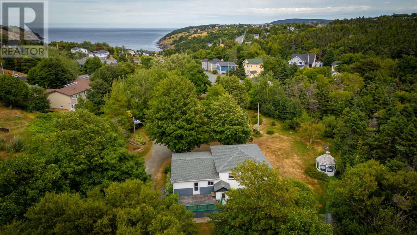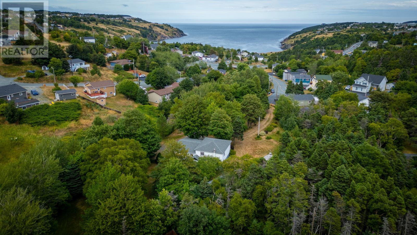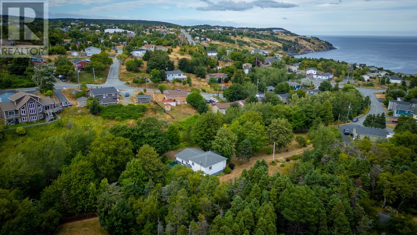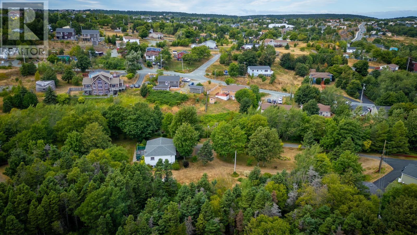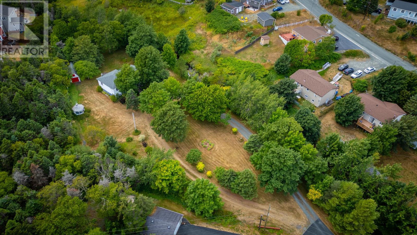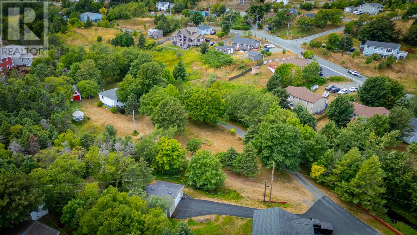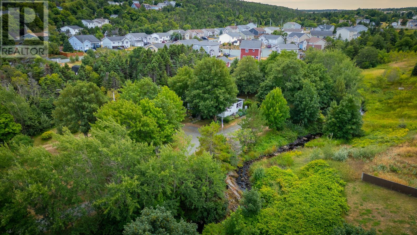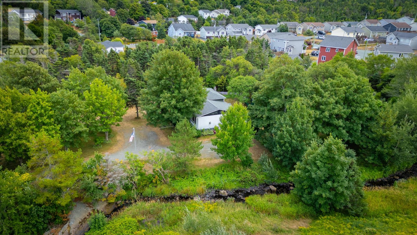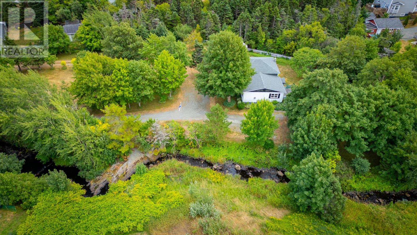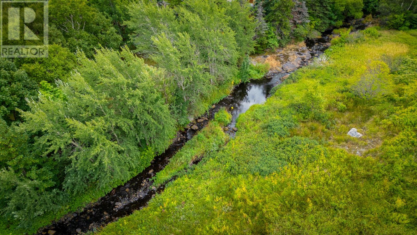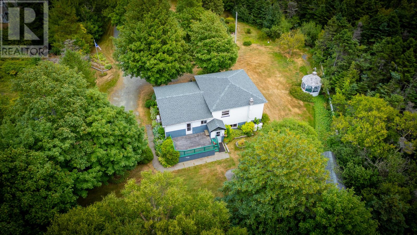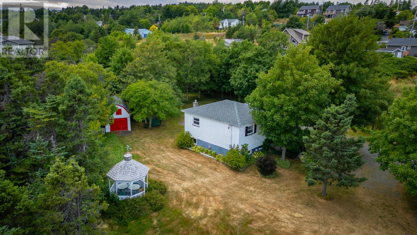18 Bridge Road Torbay, Newfoundland & Labrador A1A 1K1
$475,000
This one of a kind 1.1 acre property with over 400ft of frontage along the river is ready for new owners. Built in 1978, this home has seen many recent upgrades - including new roof shingles in 2023 and a new mini-split heat pump in 2022. The main floor features a spacious living room and dining room, as well as an eat-in kitchen. Upstairs, there are three good sized bedrooms and a full bathroom. On the lower level there is a family room with a 2nd propane fireplace, an office, laundry room, and a 2nd bathroom. With electric heat throughout, and two propane fireplaces, and vinyl windows, this home is move in ready. The expansive grounds are mostly landscaped with lovely gardens, mature trees and shrubs as well as two storage sheds. (id:55727)
Property Details
| MLS® Number | 1289396 |
| Property Type | Single Family |
| Equipment Type | Propane Tank |
| Rental Equipment Type | Propane Tank |
| Storage Type | Storage Shed |
Building
| Bathroom Total | 2 |
| Bedrooms Above Ground | 3 |
| Bedrooms Total | 3 |
| Appliances | Dishwasher |
| Constructed Date | 1978 |
| Construction Style Attachment | Detached |
| Exterior Finish | Stucco |
| Fireplace Fuel | Propane |
| Fireplace Present | Yes |
| Fireplace Type | Insert |
| Flooring Type | Hardwood, Laminate, Mixed Flooring |
| Foundation Type | Block, Poured Concrete |
| Heating Fuel | Electric, Propane |
| Heating Type | Baseboard Heaters, Mini-split |
| Stories Total | 1 |
| Size Interior | 1,848 Ft2 |
| Type | House |
| Utility Water | Municipal Water |
Land
| Acreage | Yes |
| Landscape Features | Landscaped |
| Sewer | Municipal Sewage System |
| Size Irregular | 1.1 Acres |
| Size Total Text | 1.1 Acres|1 - 3 Acres |
| Zoning Description | Res |
Rooms
| Level | Type | Length | Width | Dimensions |
|---|---|---|---|---|
| Second Level | Bath (# Pieces 1-6) | Full | ||
| Second Level | Bedroom | 11'5''x7'10'' | ||
| Second Level | Bedroom | 11'2''x11'4'' | ||
| Second Level | Primary Bedroom | 15'1''x12' | ||
| Lower Level | Bath (# Pieces 1-6) | 3 piece | ||
| Lower Level | Laundry Room | 11'8'x10'4'' | ||
| Lower Level | Office | 11'8''x9' | ||
| Lower Level | Family Room | 17'2''x14'' | ||
| Main Level | Kitchen | 11'x9'2'' | ||
| Main Level | Dining Room | 11'x11' | ||
| Main Level | Living Room/fireplace | 20'3''x15'4'' |
Contact Us
Contact us for more information

