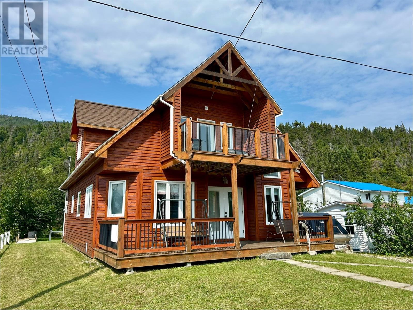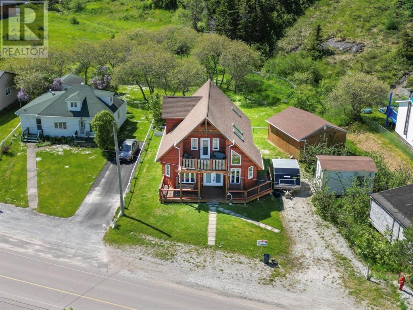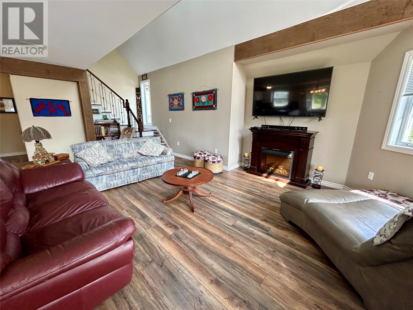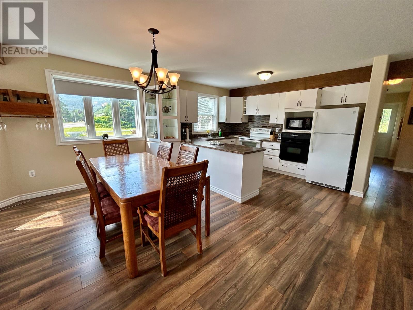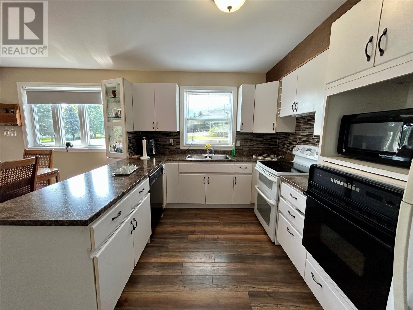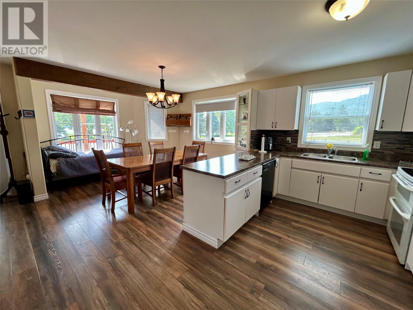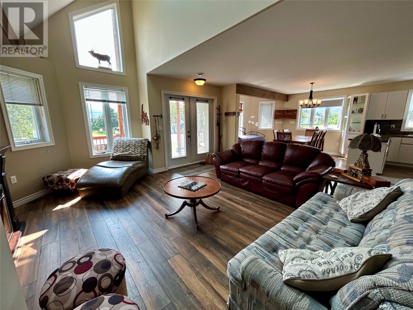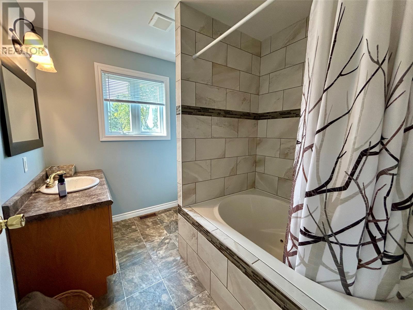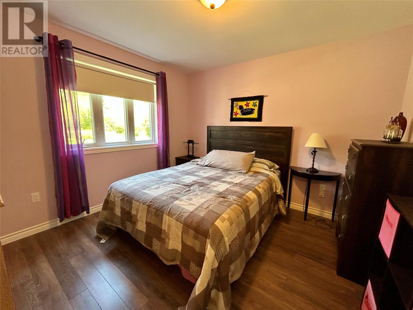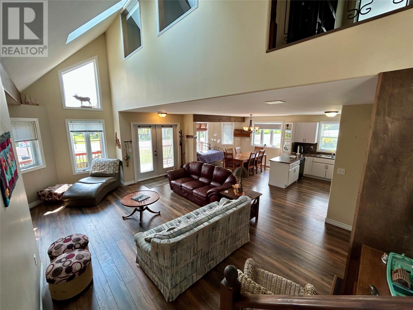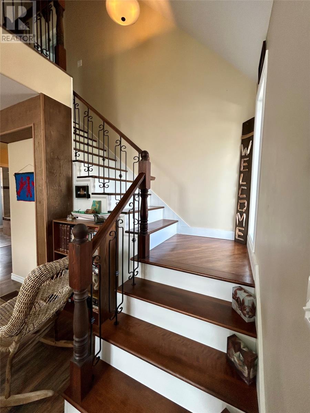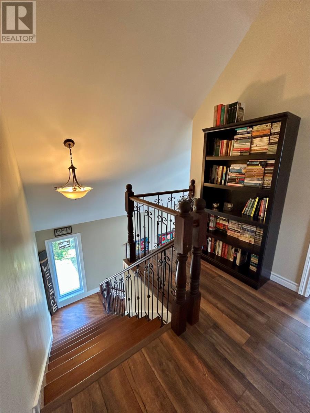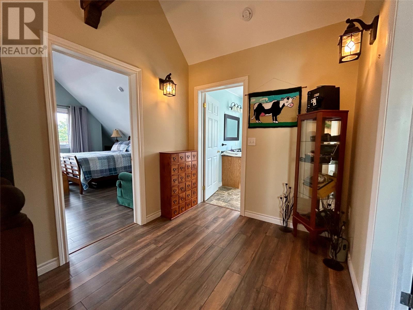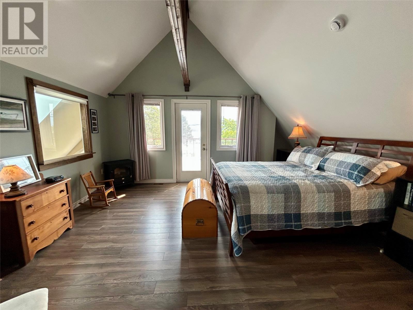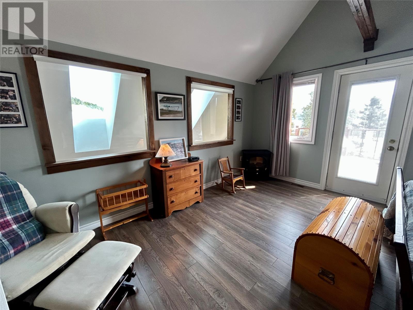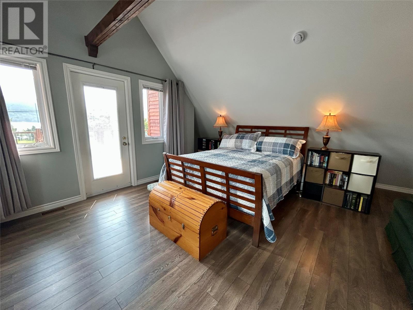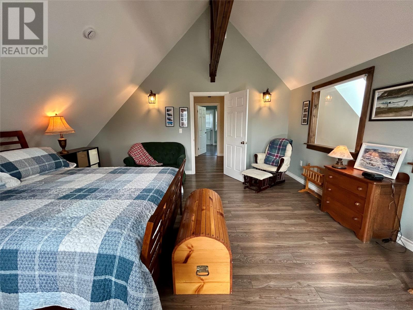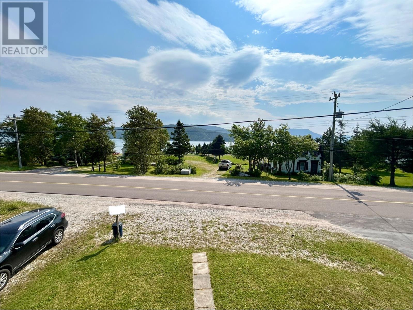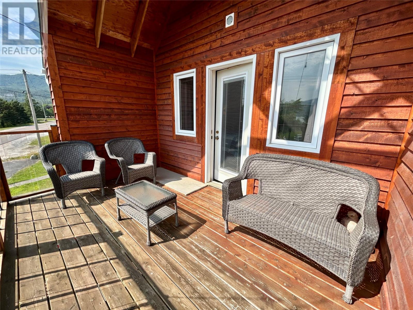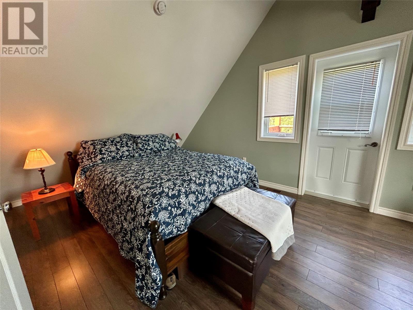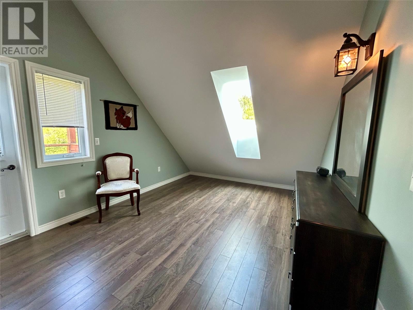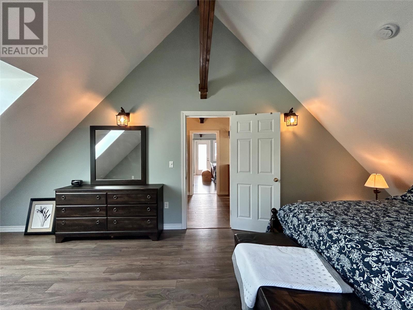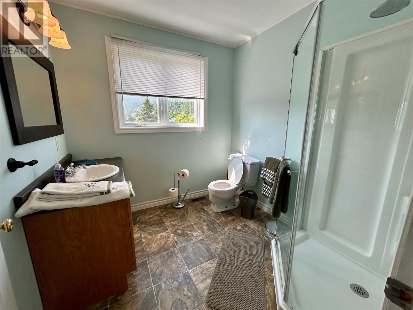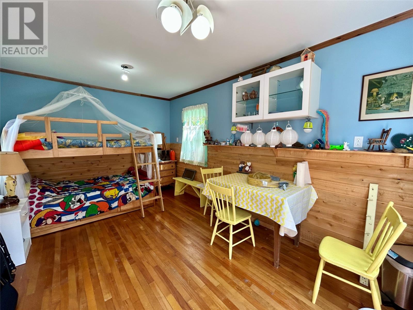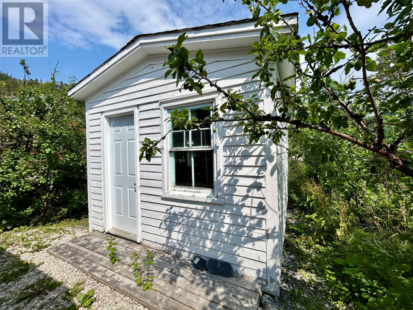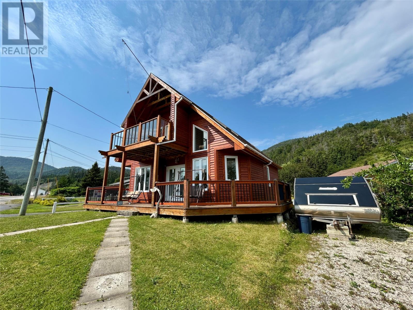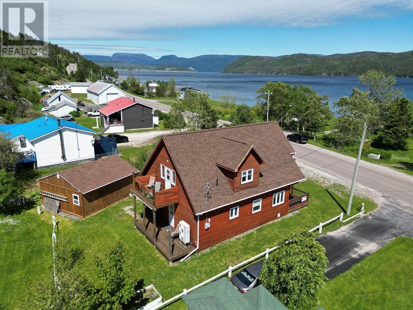85 Main Road Woody Point, Newfoundland & Labrador A0K 1P0
$379,900
Welcome to your dream retreat in the heart of Woody Point’s Winterhouse Brook! This beautiful 3 bedroom, 2 bathroom chalet combines modern comfort with the natural beauty of Newfoundland’s west coast. Step inside to the beautiful open-concept kitchen, dining, and living area complete with cathedral ceiling - perfect for entertaining! The main level also features a cozy bedroom and a full bathroom, ideal for guests. The birch hardwood staircase leads to the upper level, where you’ll find two more spacious bedrooms. One bedroom features a private balcony overlooking the majestic mountains, while the other offers a balcony with spectacular ocean and mountain views, including a glimpse of the famous Tablelands. Outside, the property is equally impressive with a 20' x 24' shed for storage or hobbies, plus a delightful bunky house - a fun play space for kids or overflow sleeping quarters for visitors. Set in Scenic Woody Point, a registered Heritage District and proud host of the renowned Writers at Woody Point Festival, this location offers endless charm, rich culture, and incredible hiking opportunities just steps from your door. (id:55727)
Property Details
| MLS® Number | 1288962 |
| Property Type | Single Family |
| Equipment Type | None |
| Rental Equipment Type | None |
| Storage Type | Storage Shed |
| Structure | Patio(s) |
| View Type | Ocean View, View |
Building
| Bathroom Total | 2 |
| Bedrooms Above Ground | 3 |
| Bedrooms Total | 3 |
| Appliances | Dishwasher, Refrigerator, Stove |
| Constructed Date | 2015 |
| Construction Style Attachment | Detached |
| Exterior Finish | Cedar Siding |
| Flooring Type | Laminate |
| Heating Type | Heat Pump |
| Stories Total | 1 |
| Size Interior | 1,798 Ft2 |
| Type | House |
| Utility Water | Municipal Water |
Land
| Access Type | Year-round Access |
| Acreage | No |
| Landscape Features | Landscaped |
| Sewer | Municipal Sewage System |
| Size Irregular | 7545.50 Sq Ft |
| Size Total Text | 7545.50 Sq Ft|7,251 - 10,889 Sqft |
| Zoning Description | Res |
Rooms
| Level | Type | Length | Width | Dimensions |
|---|---|---|---|---|
| Second Level | Bath (# Pieces 1-6) | 7.8 x 7.7 | ||
| Second Level | Primary Bedroom | 15.11 x 15.5 | ||
| Second Level | Bedroom | 10.10 x 19.8 | ||
| Main Level | Bath (# Pieces 1-6) | 8.10 x 7.6 | ||
| Main Level | Bedroom | 10.8 x 11 | ||
| Main Level | Living Room/dining Room | 21.11 x 27.5 |
Contact Us
Contact us for more information

