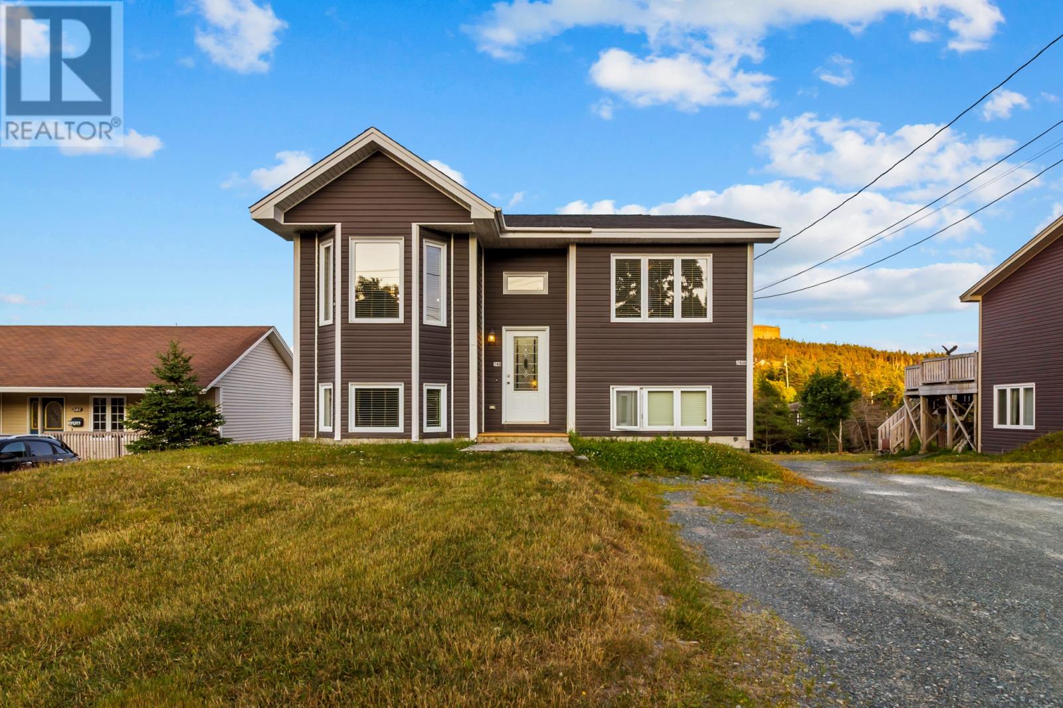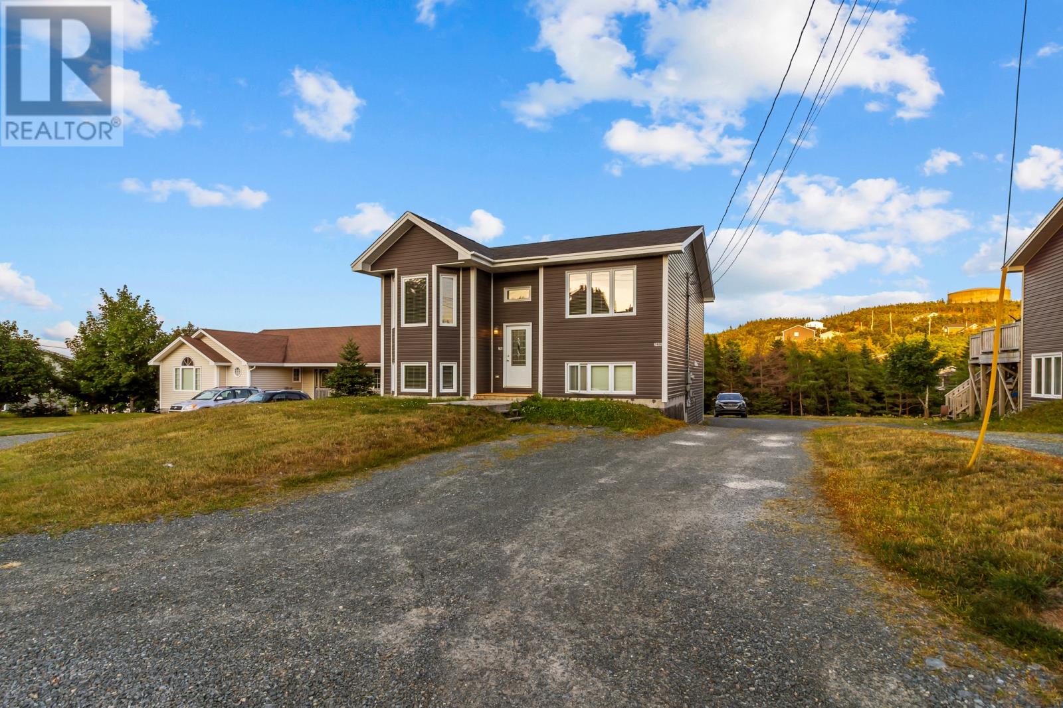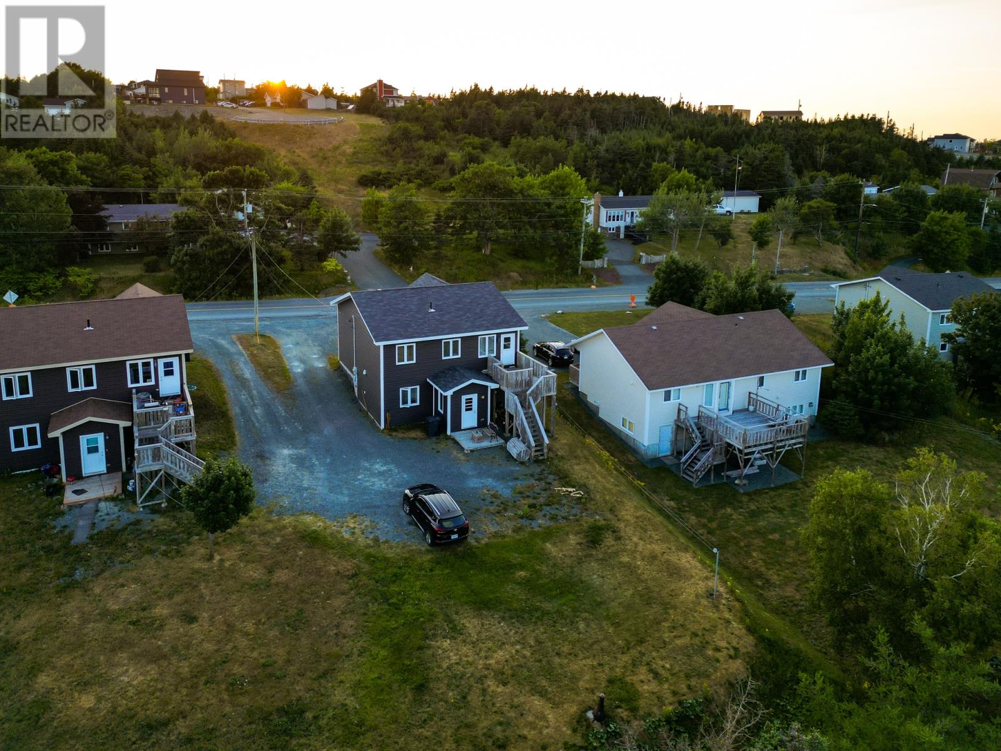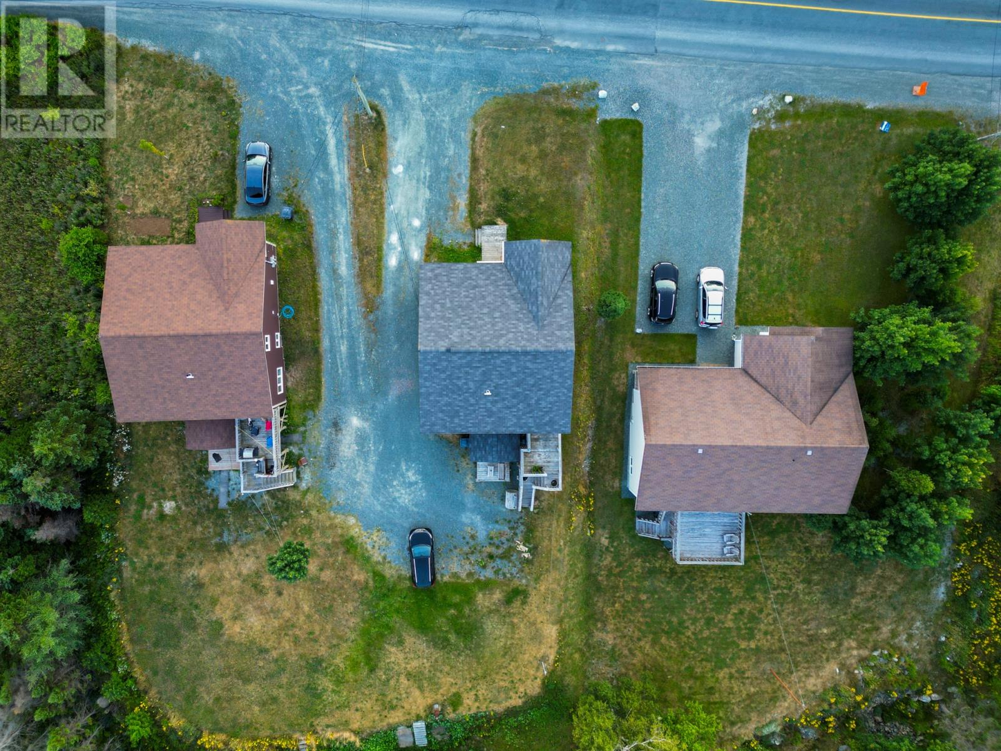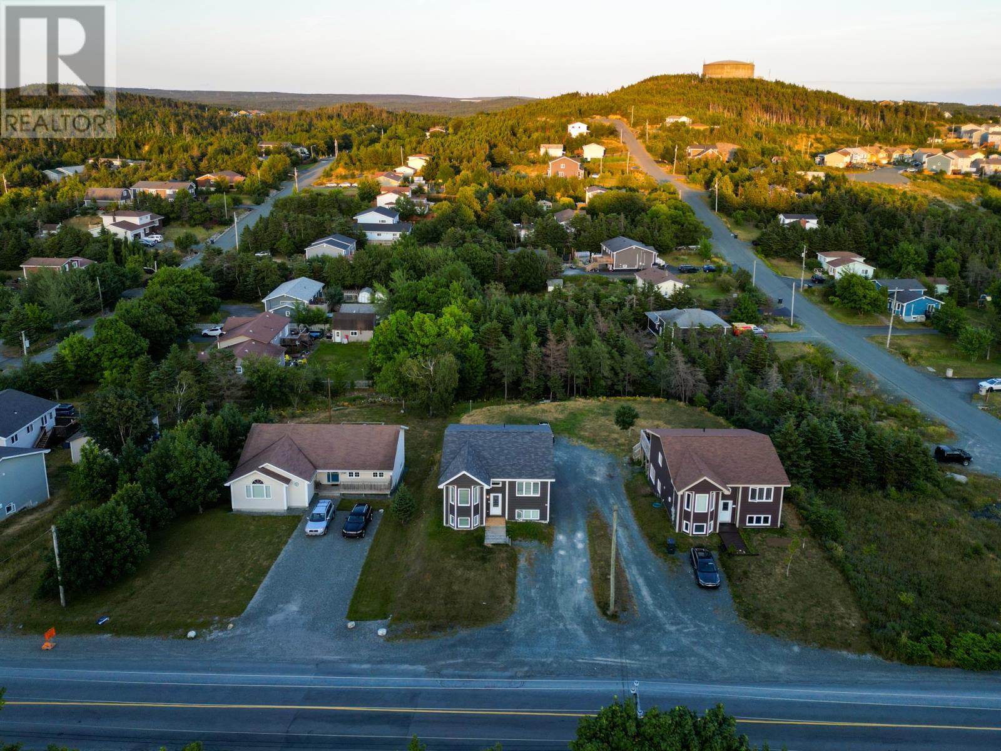240 St. Thomas Line Paradise, Newfoundland & Labrador A1L 2L6
$399,900
Welcome to 240 St. Thomas Line – a spacious and well-maintained 2-apartment home located in the heart of Paradise. Built in 2014, this property features a bright and vacant 3-bedroom main unit and a self-contained 2-bedroom basement apartment, perfect for rental income. The main floor offers an open-concept living and dining area, a modern kitchen with appliances included, and access to a private back patio overlooking a large lot. The primary bedroom is bright and generously sized, complemented by two additional bedrooms and a full bathroom. The main unit also includes a bonus family room in the basement for added living space.The apartment has a private entrance, full kitchen with appliances, and a full bathroom. Located in a great neighbourhood close to schools, parks, and amenities, this home also boasts a large driveway with ample parking and plenty of space to build your dream garage. This is a fantastic opportunity in a growing and family-friendly community—don’t miss out! (id:55727)
Property Details
| MLS® Number | 1288826 |
| Property Type | Single Family |
| Amenities Near By | Recreation, Shopping |
Building
| Bathroom Total | 2 |
| Bedrooms Above Ground | 3 |
| Bedrooms Below Ground | 2 |
| Bedrooms Total | 5 |
| Constructed Date | 2014 |
| Construction Style Attachment | Detached |
| Construction Style Split Level | Split Level |
| Cooling Type | Air Exchanger |
| Exterior Finish | Vinyl Siding |
| Flooring Type | Laminate, Other |
| Foundation Type | Concrete |
| Heating Fuel | Electric |
| Heating Type | Baseboard Heaters |
| Size Interior | 2,300 Ft2 |
| Type | Two Apartment House |
| Utility Water | Municipal Water |
Land
| Access Type | Year-round Access |
| Acreage | No |
| Land Amenities | Recreation, Shopping |
| Landscape Features | Landscaped |
| Sewer | Municipal Sewage System |
| Size Irregular | 60 X 200 |
| Size Total Text | 60 X 200|under 1/2 Acre |
| Zoning Description | Res. |
Rooms
| Level | Type | Length | Width | Dimensions |
|---|---|---|---|---|
| Basement | Bath (# Pieces 1-6) | 4PC | ||
| Basement | Bedroom | 10.2 X 11.6 | ||
| Basement | Primary Bedroom | 14 X 11.1 | ||
| Basement | Living Room | 11.8 X 10.8 | ||
| Basement | Kitchen | 8.6 X 10.8 | ||
| Basement | Porch | 8.4 X 7.4 | ||
| Basement | Recreation Room | 11 X 18.6 | ||
| Main Level | Bath (# Pieces 1-6) | 4PC | ||
| Main Level | Bedroom | 9.6 X 9.2 | ||
| Main Level | Bedroom | 9.6 X 9.2 | ||
| Main Level | Primary Bedroom | 14 X 11.4 | ||
| Main Level | Living Room | 11 X 16.8 | ||
| Main Level | Kitchen | 11 X 14.3 |
Contact Us
Contact us for more information

