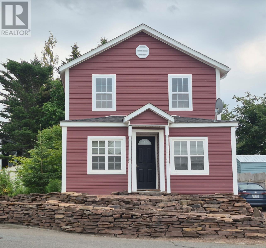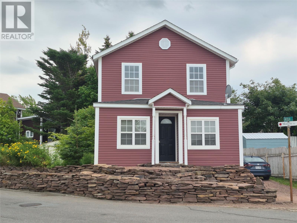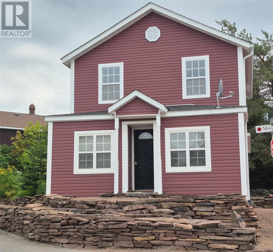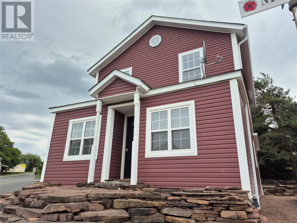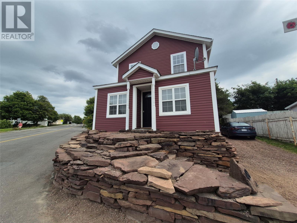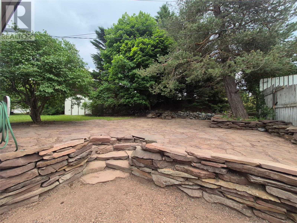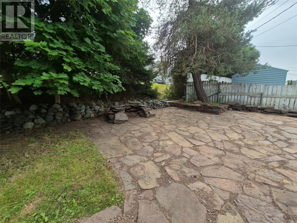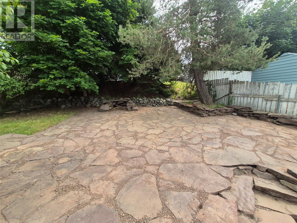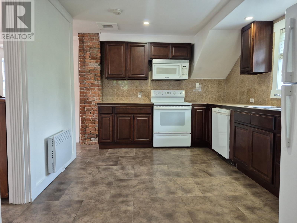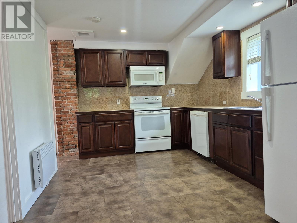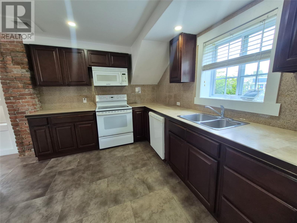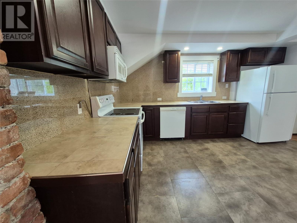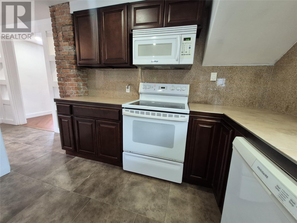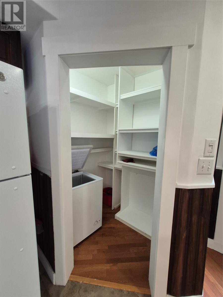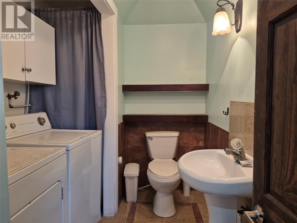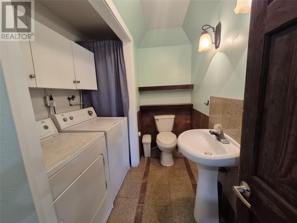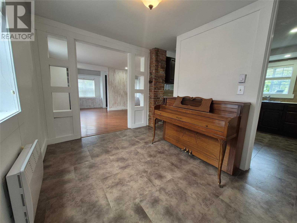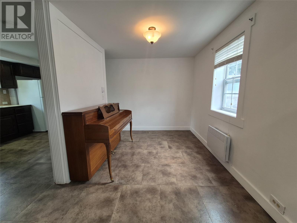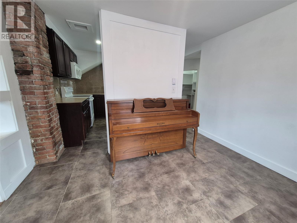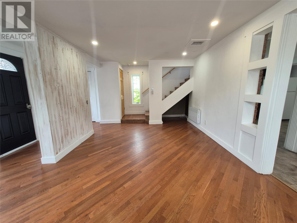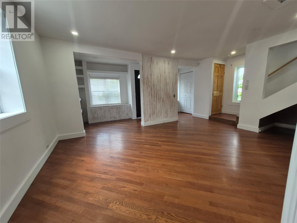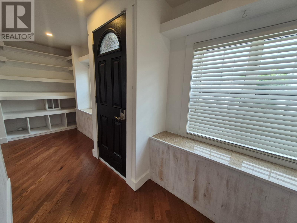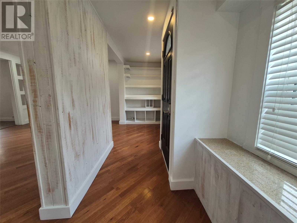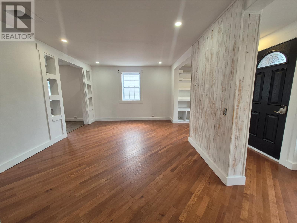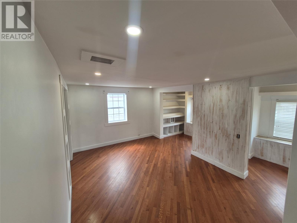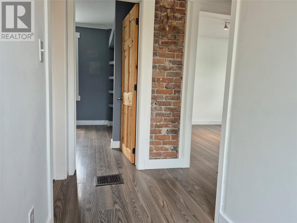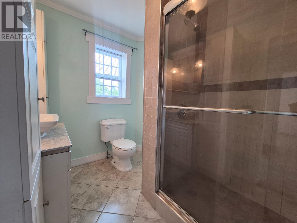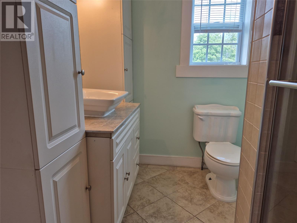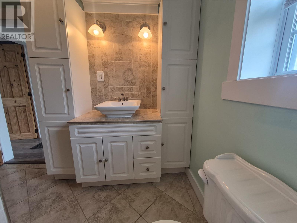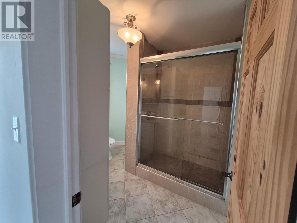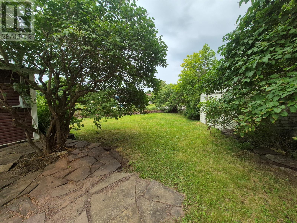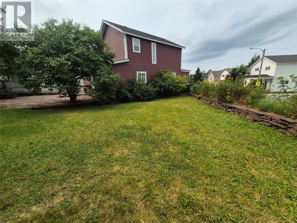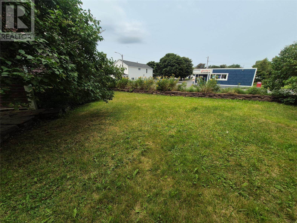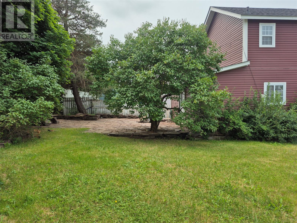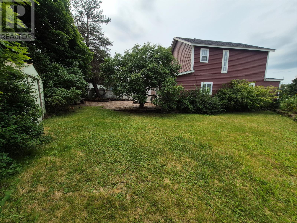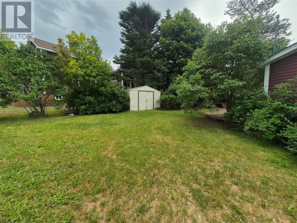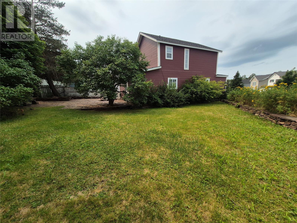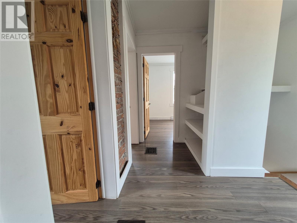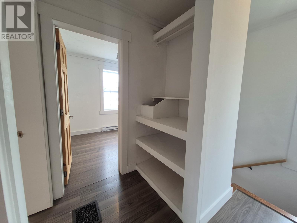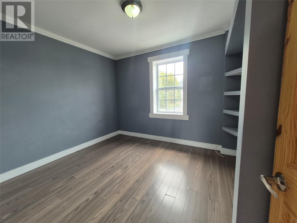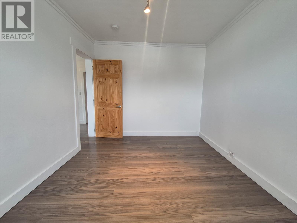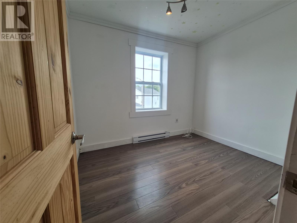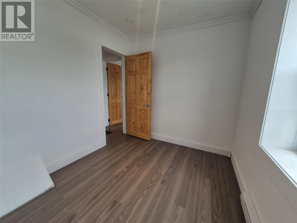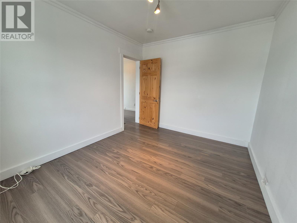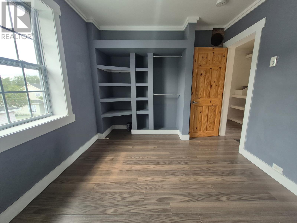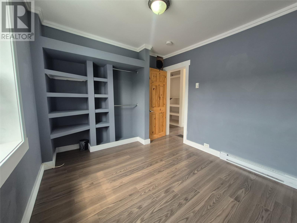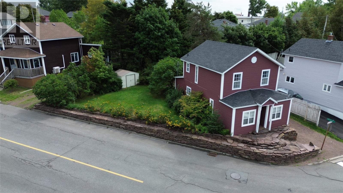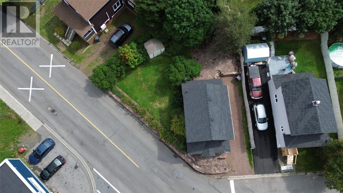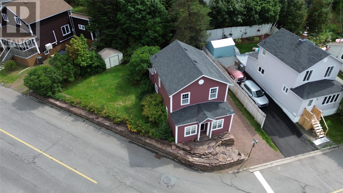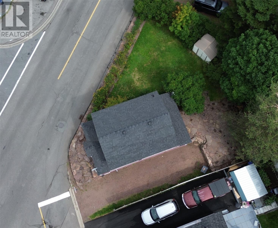3 Bedroom
2 Bathroom
1,340 ft2
Bungalow
Landscaped
$209,900
Welcome to 40 Monchy Road, a delightful single-family home located in the heart of GF-W. This charming home, ideal for first-time buyers, young families, or investors, boasts three cozy bedrooms and one and a half bathrooms, a perfect blend of comfort and convenience. Upon arrival, the inviting crushed stone driveway accommodates up to three vehicles, leading to a tastefully renovated home where modern enhancements complement original features. Inside, the exposed brick chimney adds a touch of rustic charm to the living spaces, the main floor has been freshly painted, and a sophisticated kitchen that's been thoughtfully updated with birch cabinets, a granite backsplash, a handy pantry and half-bath complete with laundry. The living room provides a generous area for relaxation, and the foyer, complete with built-in shelving, offers a versatile space that could double as a delightful play area for children or office space. The upper level contains three bedrooms and a main bath with beautiful tile shower, alongside built-in storage solutions that maximize space and create a clutter-free environment. Outdoors, the mature trees create a secluded space, featuring a flagstone firepit area perfect for summer evenings, and a surprising side garden with ample potential for a pool or trampoline, enriching the home's family-friendly allure. A small storage shed ensures garden tools are neatly stowed away, and the property's comprehensive renovations extend from electrical and plumbing upgrades to new drywall, ensuring a seamless move-in experience. Location is paramount, and this gem is conveniently located near schools, local convenience stores, downtown core, hospital, and restaurants. Embrace the opportunity to own a piece of Grand Falls-Windsor's charm at 40 Monchy Road – a home that's been lovingly transformed, ready to begin its next chapter with you. As per Seller's Direction there shall be no conveyance of offers until August 8 at 4pm, offers to remain open until 9pm (id:55727)
Property Details
|
MLS® Number
|
1288804 |
|
Property Type
|
Single Family |
|
Amenities Near By
|
Highway, Recreation, Shopping |
|
Equipment Type
|
None |
|
Rental Equipment Type
|
None |
|
Storage Type
|
Storage Shed |
Building
|
Bathroom Total
|
2 |
|
Bedrooms Above Ground
|
3 |
|
Bedrooms Total
|
3 |
|
Appliances
|
Dishwasher, Refrigerator, Microwave, Stove, Washer, Dryer |
|
Architectural Style
|
Bungalow |
|
Constructed Date
|
1950 |
|
Construction Style Attachment
|
Detached |
|
Exterior Finish
|
Vinyl Siding |
|
Flooring Type
|
Hardwood, Laminate, Other |
|
Half Bath Total
|
1 |
|
Heating Fuel
|
Electric |
|
Stories Total
|
1 |
|
Size Interior
|
1,340 Ft2 |
|
Type
|
House |
|
Utility Water
|
Municipal Water |
Land
|
Access Type
|
Year-round Access |
|
Acreage
|
No |
|
Land Amenities
|
Highway, Recreation, Shopping |
|
Landscape Features
|
Landscaped |
|
Sewer
|
Municipal Sewage System |
|
Size Irregular
|
Tbd |
|
Size Total Text
|
Tbd|under 1/2 Acre |
|
Zoning Description
|
Residential |
Rooms
| Level |
Type |
Length |
Width |
Dimensions |
|
Second Level |
Other |
|
|
7.5x9.3(landing |
|
Second Level |
Bath (# Pieces 1-6) |
|
|
6.11x9.2 |
|
Second Level |
Bedroom |
|
|
7.7x9.3 |
|
Second Level |
Bedroom |
|
|
11x9.2 |
|
Second Level |
Primary Bedroom |
|
|
11.6x9.2 |
|
Main Level |
Bath (# Pieces 1-6) |
|
|
8.4x6.5(laundry |
|
Main Level |
Foyer |
|
|
5.7x17 |
|
Main Level |
Living Room |
|
|
11.1x15.5 |
|
Main Level |
Dining Room |
|
|
8.2x13.4 |
|
Main Level |
Not Known |
|
|
4.10x4.4 |
|
Main Level |
Kitchen |
|
|
10.4x15.5 |
|
Main Level |
Porch |
|
|
5.5x3 |

