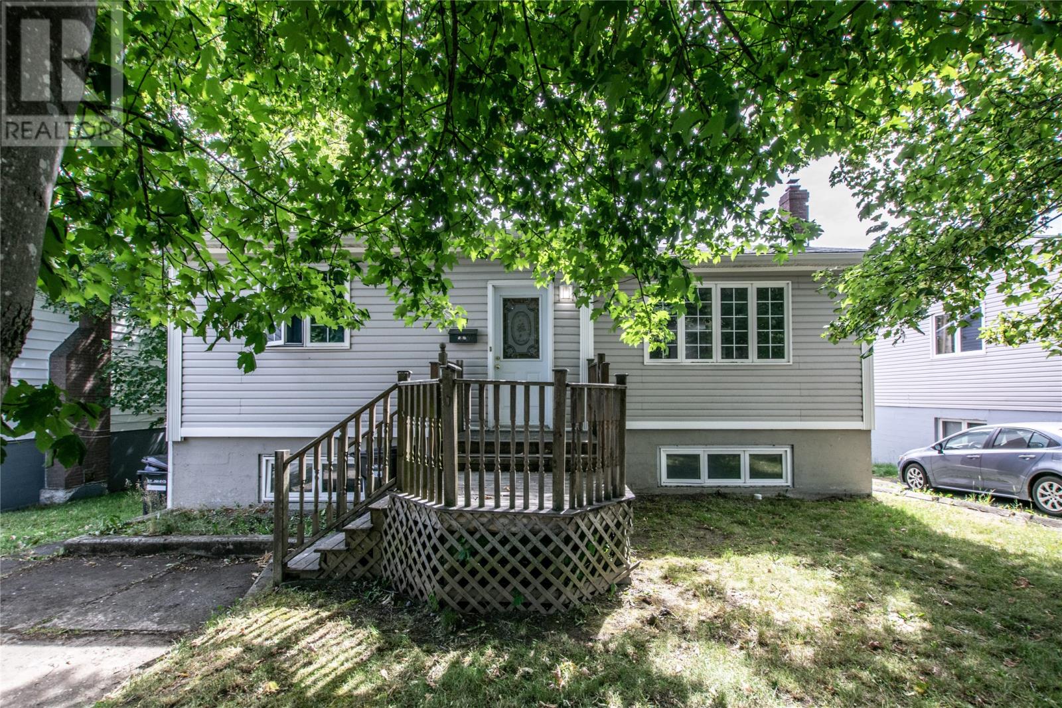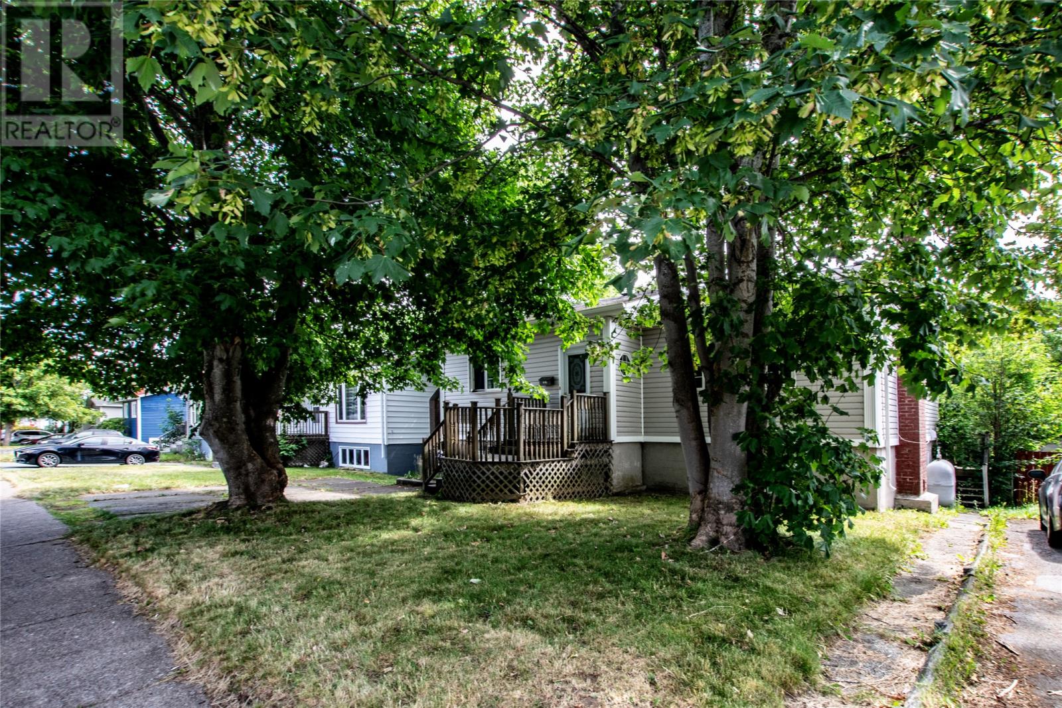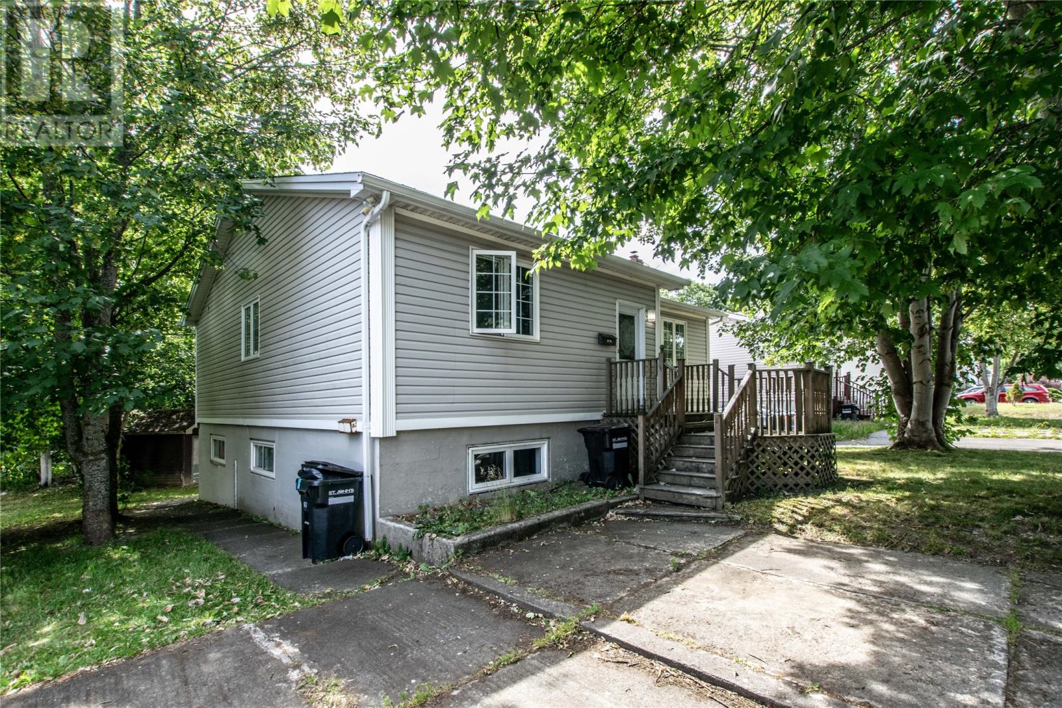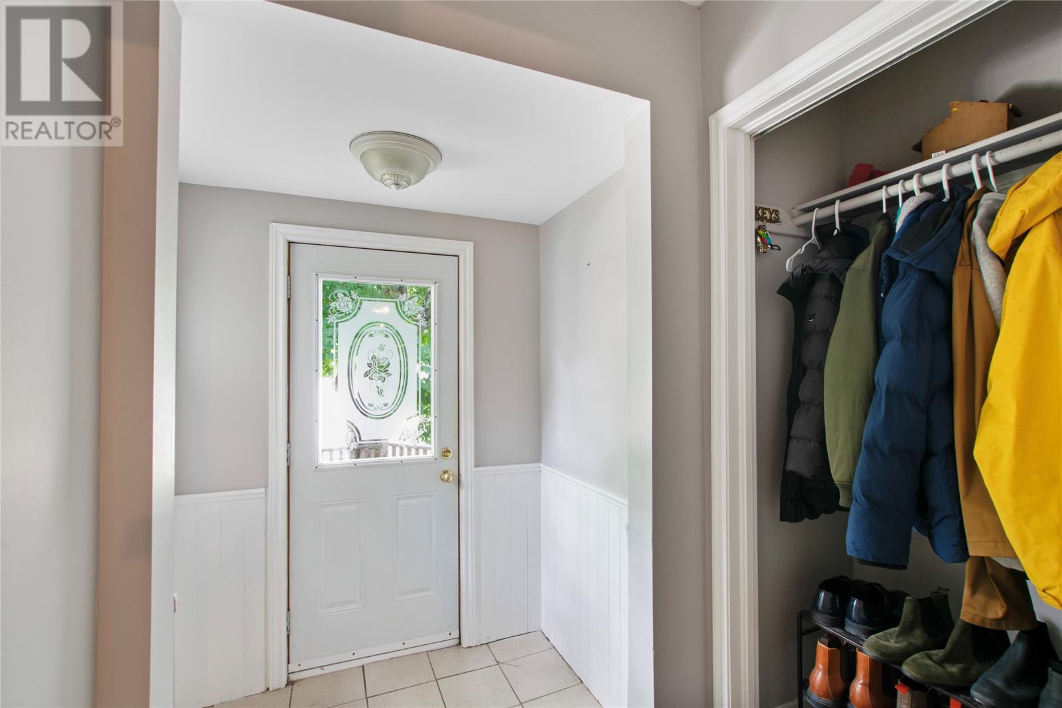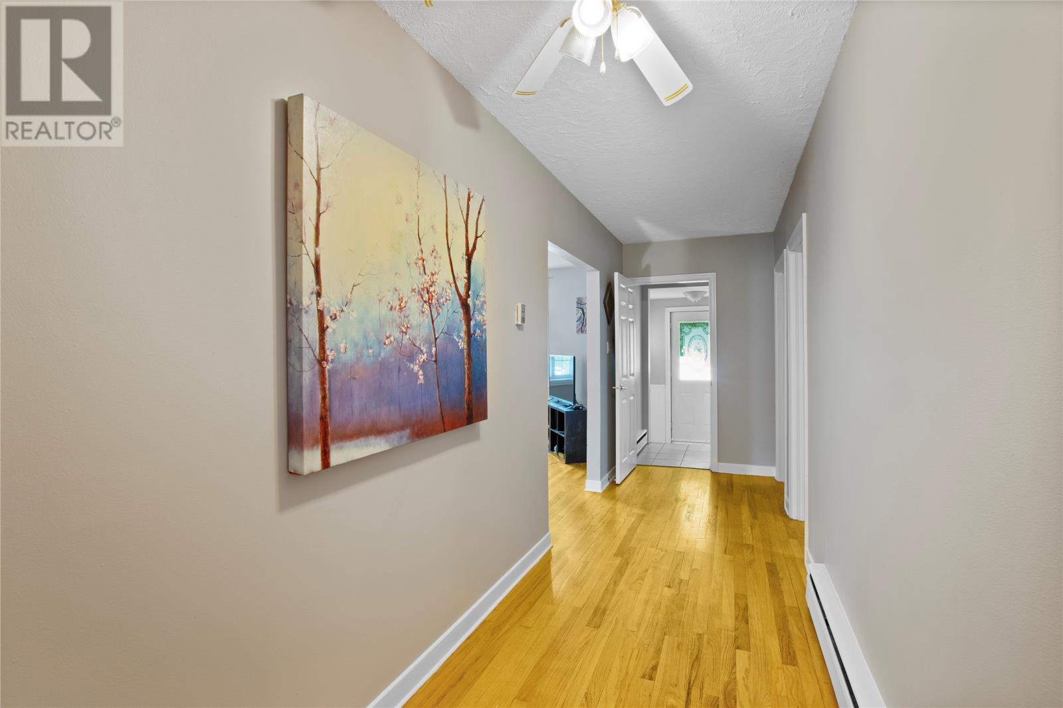59 Baird Place St. John's, Newfoundland & Labrador A1B 2A7
$369,900
Charming and well-maintained 2-apartment home ideally located near Memorial University, Avalon Mall, schools, bus routes, and scenic walking trails! The bright and spacious main floor unit features hardwood flooring throughout, a large living room and adjoining dining area, and a separate kitchen. Offering three well-proportioned bedrooms, a 4-piece main bathroom, and convenient in-unit laundry. Enjoy access to the rear patio and garden directly off the kitchen—perfect for relaxing or entertaining. Currently leased to quality tenants who wish to stay. The lower-level apartment, currently vacant, includes a cozy living room, eat-in kitchen, two comfortable bedrooms, full bathroom, and its own laundry facilities. A fantastic investment opportunity or ideal for an owner-occupied setup with rental income potential! Offers to be submitted Friday, August 8 @ 12:00pm (noon) and left open for acceptance until 5:00pm (id:55727)
Property Details
| MLS® Number | 1288452 |
| Property Type | Single Family |
| Amenities Near By | Recreation, Shopping |
Building
| Bathroom Total | 2 |
| Bedrooms Total | 5 |
| Architectural Style | Bungalow |
| Constructed Date | 1964 |
| Construction Style Attachment | Detached |
| Exterior Finish | Vinyl Siding |
| Flooring Type | Hardwood, Mixed Flooring |
| Foundation Type | Concrete |
| Heating Fuel | Oil |
| Heating Type | Hot Water Radiator Heat |
| Stories Total | 1 |
| Size Interior | 2,358 Ft2 |
| Type | Two Apartment House |
| Utility Water | Municipal Water |
Land
| Access Type | Year-round Access |
| Acreage | No |
| Land Amenities | Recreation, Shopping |
| Landscape Features | Landscaped |
| Sewer | Municipal Sewage System |
| Size Irregular | 100x52 |
| Size Total Text | 100x52|under 1/2 Acre |
| Zoning Description | Res. |
Rooms
| Level | Type | Length | Width | Dimensions |
|---|---|---|---|---|
| Basement | Bath (# Pieces 1-6) | 4'10""X7'10"" 4pc | ||
| Basement | Not Known | 18'1""X13'5"" | ||
| Basement | Not Known | 12'6""X11'5"" | ||
| Basement | Not Known | 12'6""X11'5"" | ||
| Basement | Not Known | 12'6""X12'3"" | ||
| Basement | Foyer | 10'3""X28'7"" | ||
| Basement | Laundry Room | 11'2""X17'0"" | ||
| Main Level | Bath (# Pieces 1-6) | 5'4""X7'5"" 4pc | ||
| Main Level | Bedroom | 10'0""X11'7"" | ||
| Main Level | Bedroom | 12'8""X11'3"" | ||
| Main Level | Primary Bedroom | 13'8""X9'11"" | ||
| Main Level | Kitchen | 12'5""X15'8"" | ||
| Main Level | Dining Room | 7'6""X11'11"" | ||
| Main Level | Living Room | 16'5""X15'8"" | ||
| Main Level | Porch | 5'9""X7'9"" |
Contact Us
Contact us for more information

