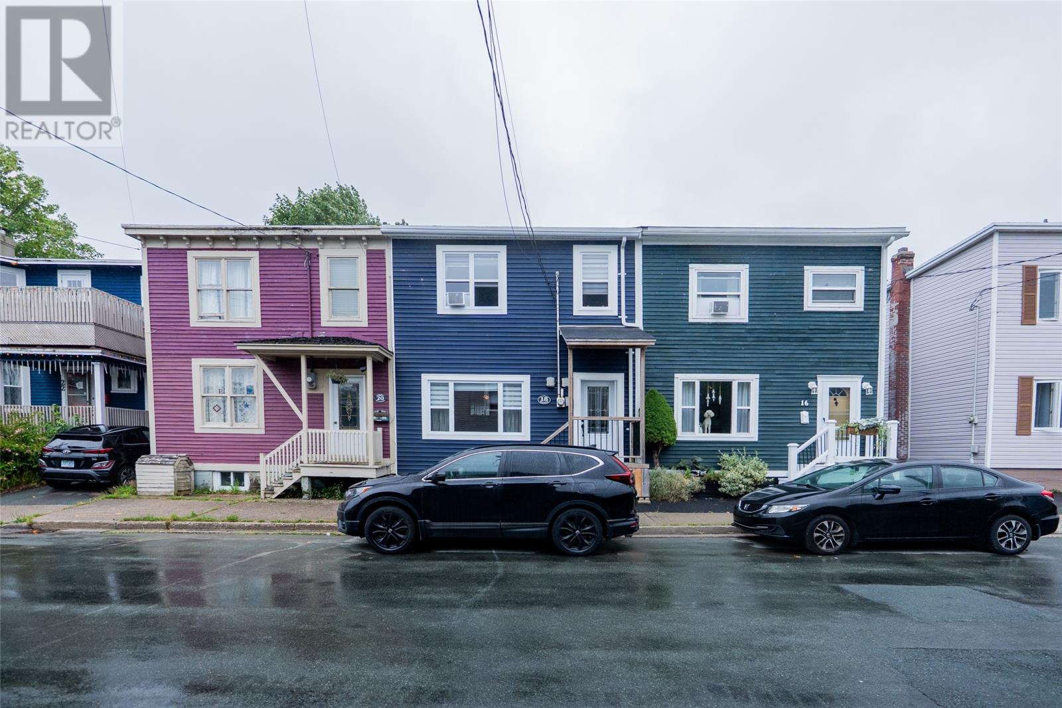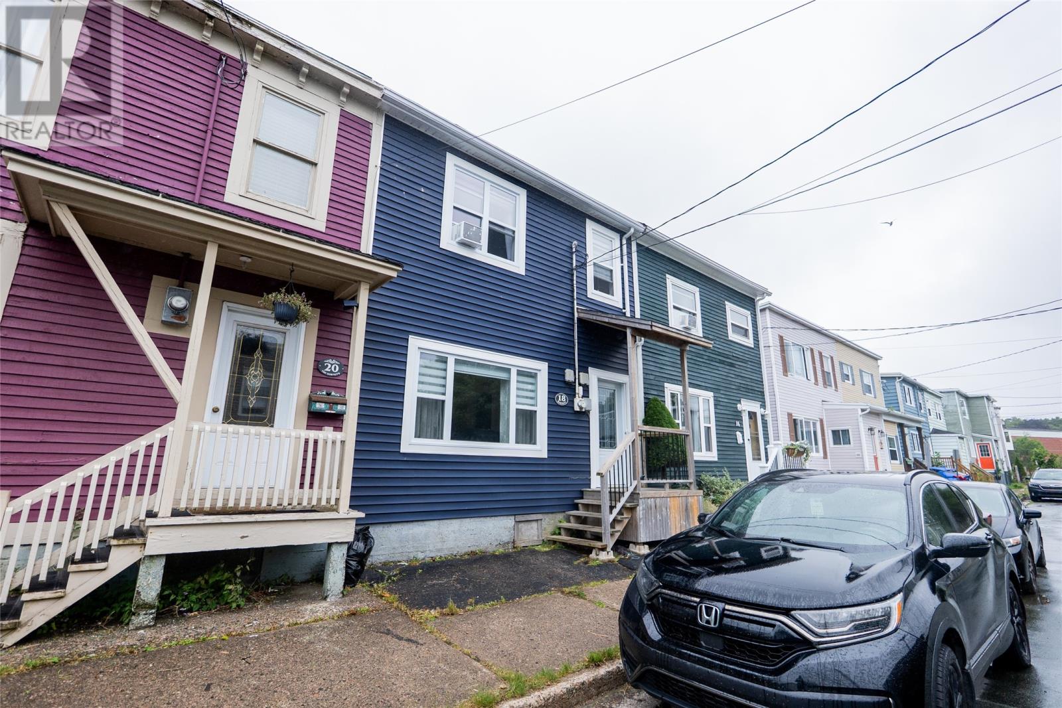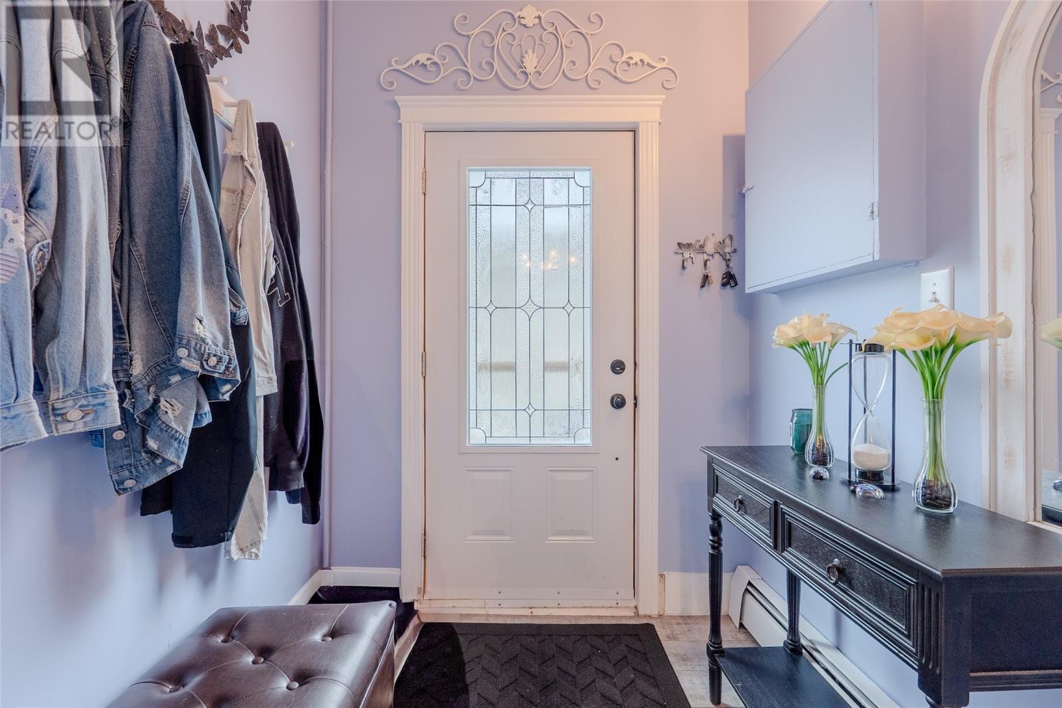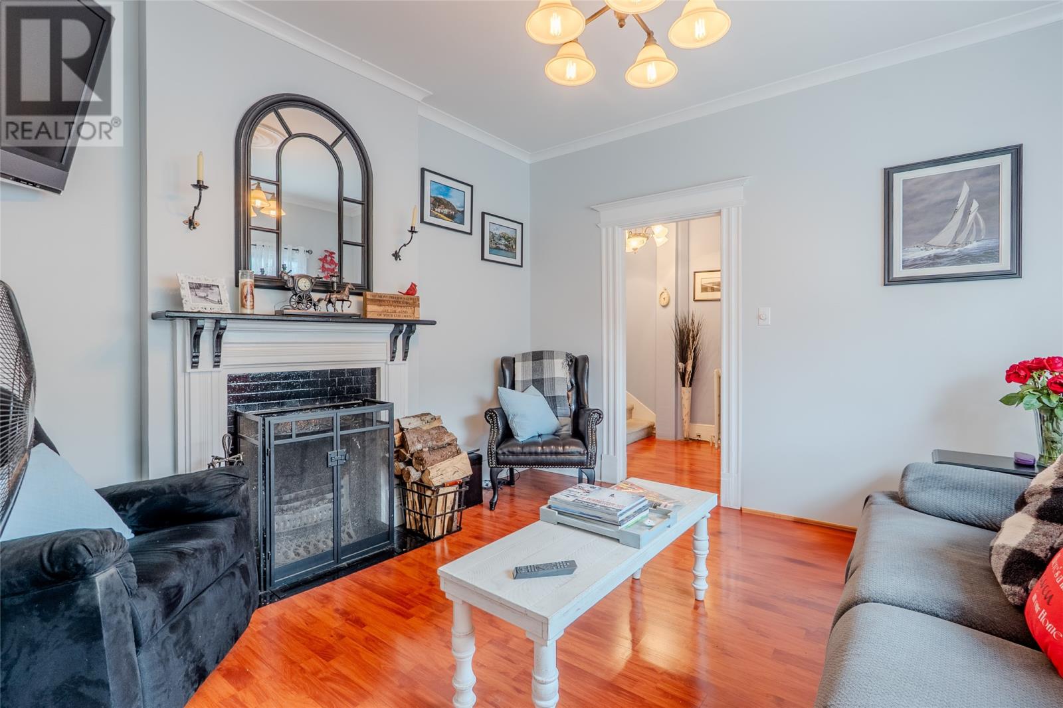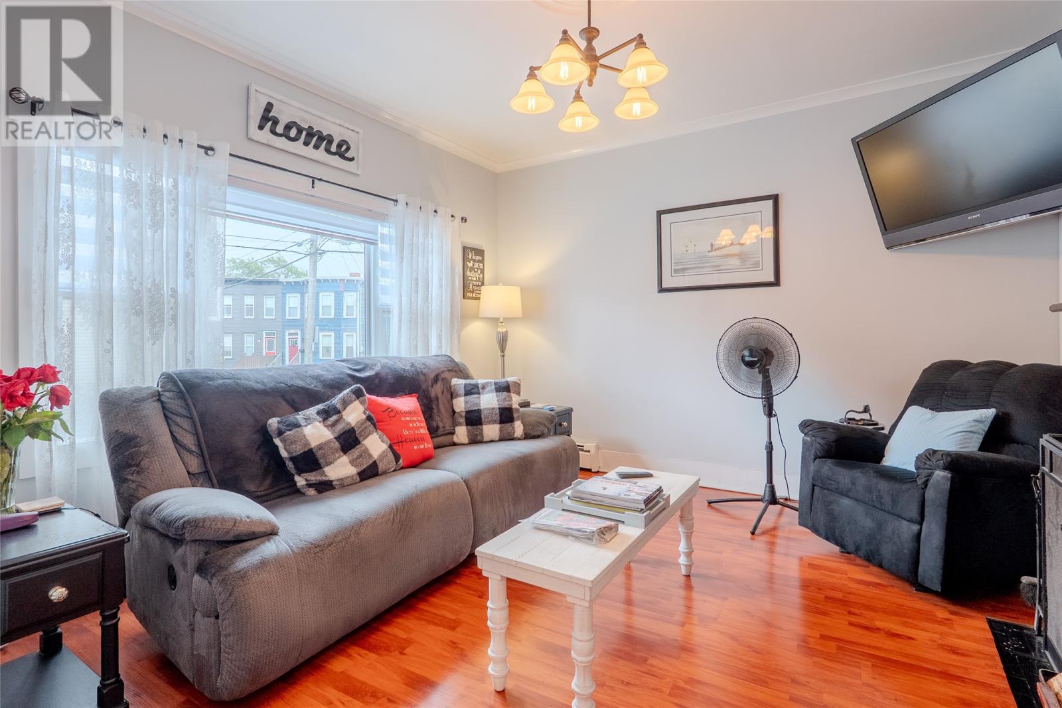3 Bedroom
1 Bathroom
1,360 ft2
2 Level
Fireplace
Landscaped
$259,900
Welcome to 18 Beaumont Street, St. John’s nestled in the vibrant heart of St. John’s, this charming and well-maintained attached home offers the perfect combination of location, character, and thoughtful modern updates. Just a short walk to local shops, popular restaurants, scenic parks, and major amenities, 18 Beaumont Street is ideal for those seeking a walkable, convenient lifestyle in one of the city's most accessible neighbourhoods. Brimming with curb appeal and personality, this home features a cozy yet practical layout that maximizes every inch of space. The bright and inviting eat-in kitchen has been recently upgraded and is equipped with brand-new appliances and a stylish range hood—creating a perfect space to cook, dine, and gather. Recent updates completed in 2024 include: Brand-new siding that enhances both style and energy efficiency, all new windows, allowing for plenty of natural light throughout, a sleek modern front door that adds a fresh, contemporary feel. The home also features two fireplaces that add a cozy touch to the living areas, along with a dishwasher and freezer for everyday convenience. Two air-conditioning units ensure comfort during the warmer months, while a torched-on roof (approx. 14 years old) and a new oil tank (installed in 2023) provide peace of mind. Step outside to enjoy a fully fenced backyard—perfect for pets, gardening, or weekend BBQs—with a spacious 12x10 storage shed offering ample space for tools, bikes, or seasonal gear. Whether you're a first-time homebuyer, looking to downsize, or an investor seeking a turnkey rental, this move-in-ready property checks all the boxes. With its unbeatable location and extensive upgrades, 18 Beaumont Street is a fantastic opportunity to own a home in one of St. John’s most central and sought-after neighbourhoods. Don’t miss your chance to make this charming property your own! (id:55727)
Property Details
|
MLS® Number
|
1288589 |
|
Property Type
|
Single Family |
|
Amenities Near By
|
Recreation, Shopping |
|
Storage Type
|
Storage Shed |
Building
|
Bathroom Total
|
1 |
|
Bedrooms Above Ground
|
3 |
|
Bedrooms Total
|
3 |
|
Appliances
|
Dishwasher, Refrigerator, Microwave, Stove, Washer, Dryer |
|
Architectural Style
|
2 Level |
|
Constructed Date
|
1950 |
|
Construction Style Attachment
|
Attached |
|
Exterior Finish
|
Vinyl Siding |
|
Fireplace Present
|
Yes |
|
Fixture
|
Drapes/window Coverings |
|
Flooring Type
|
Laminate, Mixed Flooring, Other |
|
Foundation Type
|
Concrete |
|
Heating Fuel
|
Oil |
|
Stories Total
|
2 |
|
Size Interior
|
1,360 Ft2 |
|
Type
|
House |
|
Utility Water
|
Municipal Water |
Land
|
Access Type
|
Year-round Access |
|
Acreage
|
No |
|
Fence Type
|
Fence |
|
Land Amenities
|
Recreation, Shopping |
|
Landscape Features
|
Landscaped |
|
Sewer
|
Municipal Sewage System |
|
Size Irregular
|
20 X 70 |
|
Size Total Text
|
20 X 70|under 1/2 Acre |
|
Zoning Description
|
Res. |
Rooms
| Level |
Type |
Length |
Width |
Dimensions |
|
Second Level |
Bath (# Pieces 1-6) |
|
|
8 X 10.8 |
|
Second Level |
Bedroom |
|
|
9.7 X 9.7 |
|
Second Level |
Bedroom |
|
|
12.7 X 12.1 |
|
Second Level |
Primary Bedroom |
|
|
10.8 X 14.4 |
|
Main Level |
Utility Room |
|
|
5.10 X 4.1 |
|
Main Level |
Laundry Room |
|
|
9.7 X 9.7 |
|
Main Level |
Kitchen |
|
|
12.7 X 13.9 |
|
Main Level |
Living Room |
|
|
12.8 X 12.8 |
|
Main Level |
Foyer |
|
|
6.1 X 6.1 |

